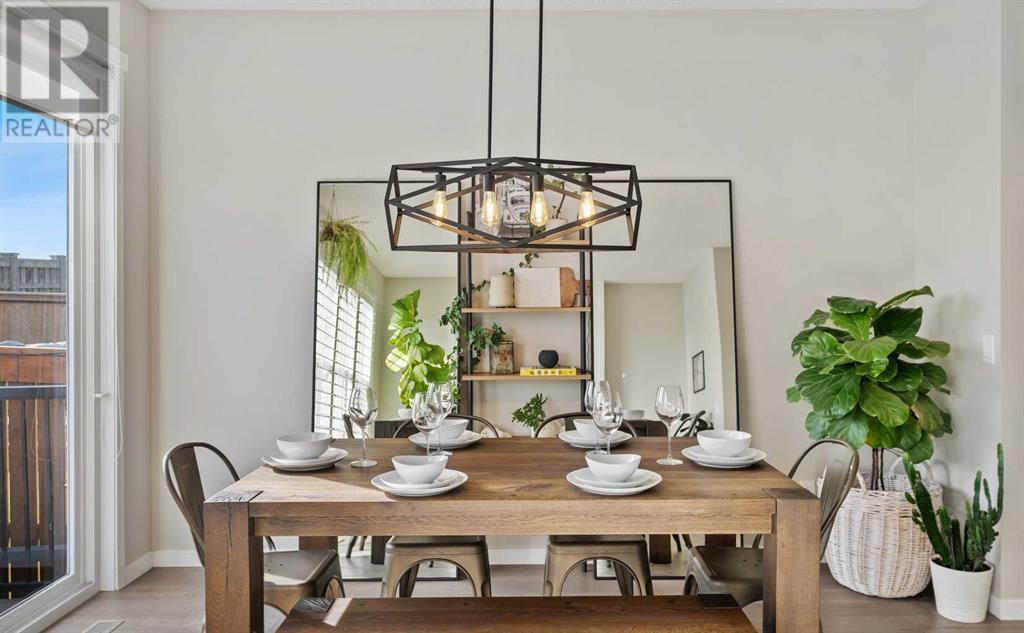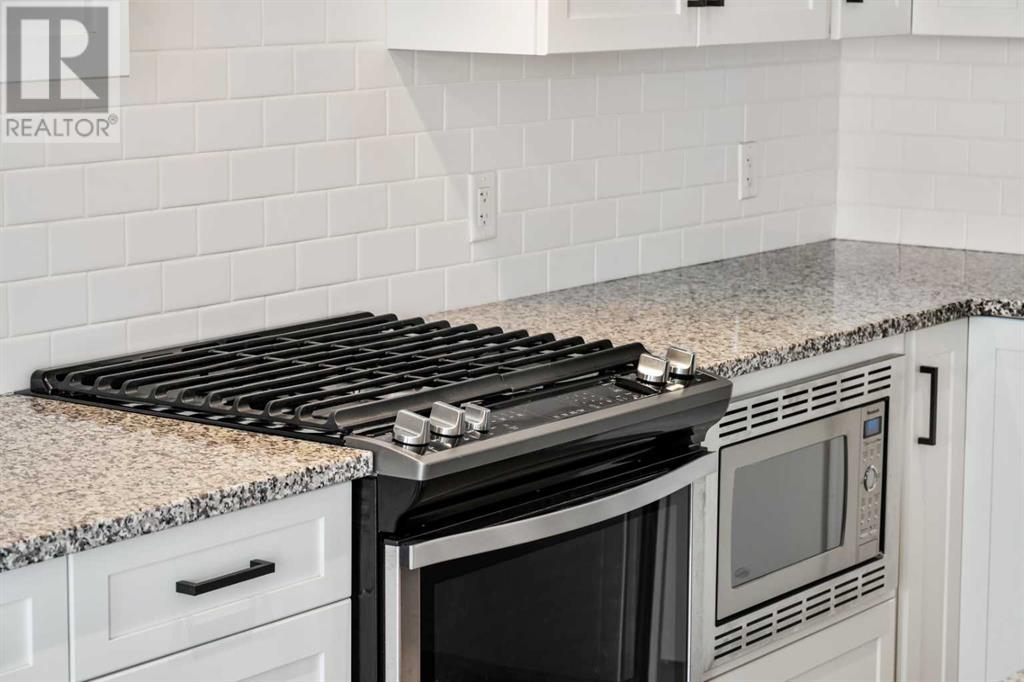3 Bedroom
4 Bathroom
1,697 ft2
Fireplace
Central Air Conditioning
Forced Air
Landscaped
$698,500
FULLY DEVELOPED (over 2,300 sq. ft.) turnkey home w/ AC + ATTACHED OVERSIZED DOUBLE TANDEM GARAGE (480sq. ft)! Stylish Stucco Exterior w/ Masonite door leads to private entryway ideal for welcoming guests to your rare Logan floorplan (Only 3 built in the community). Modern Coastal main living area welcomes you with black matte hardware on a white kitchen, Blanco Silgranit single vessel undermount sink in truffle finish, dual pantry storage, SS Whirlpool: GAS RANGE + GAS OVEN, fridge w/ water + ice, upgraded hood fan + built-in lower microwave. Kitchen is anchored by oversized island facing relaxing living room w/ SHIPLAP feature wall + Brigantia programmable gas fireplace w/ remote. From your spacious dining nook step directly out onto your 20'x10' COMPOSITE TWO-TIERED DECK where you will enjoy BBQing with gas line hook up + additional gas line with modern FIRE PIT INCLUDED all while overlooking your fully fenced, PRIVATE NO REAR NEIGHBOURS landscaped backyard with 9 trees + patio STRING LIGHTS included! Head upstairs to relax in your vaulted Primary Bedroom easily fits king-sized bed plus any additional bedroom furniture, Wall mounted TV + BRACKET- INCLUDED. Fully tiled ensuite shower with easy step-in + two sinks. Separate walk-in closet with window completes the primary retreat. Convenient UPPER LAUNDRY room w/ ELECTROLUX Washer/Dryer plus two additional bedrooms + 4pc bath. Head downstairs to your fully developed basement - COZY MEDIA ROOM w/ WINE/COFFEE BAR + storage room FREEZER INCLUDED!!! All permits for the basement development including extra circuits + added capacity for operating all of life's appliances + gadgets. Central Vacuflo rough-in. MORE EXTRAS: Google Nest Dual Zone Thermostat, Engineered Hardwood, Google Nest Doorbell Cam at Front Door + Back entrances (video + audio) plus, Keyless entry for both front entrance + garage overhead door. NEW: roof (2020), carpet + underlay (2021), hot water tank (2025), water filter and water softener w/ active ca rbon, Black Matte door hinges + levers, plantation shutters plus granite counters throughout! Home sparkles not just at Christmas but year-round with Gemstone permanent exterior lights. Well-loved + beautifully maintained. Full access to beach + lake amenities: tennis courts, paddleboats, beach volleyball ... check out community website for more! (id:57810)
Property Details
|
MLS® Number
|
A2204865 |
|
Property Type
|
Single Family |
|
Neigbourhood
|
Mahogany |
|
Community Name
|
Mahogany |
|
Amenities Near By
|
Park, Playground, Recreation Nearby, Schools, Shopping, Water Nearby |
|
Community Features
|
Lake Privileges, Fishing |
|
Features
|
Gas Bbq Hookup |
|
Parking Space Total
|
4 |
|
Plan
|
1611565 |
|
Structure
|
Deck |
Building
|
Bathroom Total
|
4 |
|
Bedrooms Above Ground
|
3 |
|
Bedrooms Total
|
3 |
|
Amenities
|
Clubhouse |
|
Appliances
|
Refrigerator, Range - Gas, Dishwasher, Microwave, Hood Fan, Garage Door Opener, Washer & Dryer |
|
Basement Development
|
Finished |
|
Basement Type
|
Full (finished) |
|
Constructed Date
|
2017 |
|
Construction Material
|
Wood Frame |
|
Construction Style Attachment
|
Detached |
|
Cooling Type
|
Central Air Conditioning |
|
Exterior Finish
|
Stucco |
|
Fireplace Present
|
Yes |
|
Fireplace Total
|
1 |
|
Flooring Type
|
Carpeted, Hardwood, Tile |
|
Foundation Type
|
Poured Concrete |
|
Half Bath Total
|
1 |
|
Heating Type
|
Forced Air |
|
Stories Total
|
2 |
|
Size Interior
|
1,697 Ft2 |
|
Total Finished Area
|
1697.31 Sqft |
|
Type
|
House |
Parking
Land
|
Acreage
|
No |
|
Fence Type
|
Fence |
|
Land Amenities
|
Park, Playground, Recreation Nearby, Schools, Shopping, Water Nearby |
|
Landscape Features
|
Landscaped |
|
Size Frontage
|
7.74 M |
|
Size Irregular
|
273.00 |
|
Size Total
|
273 M2|0-4,050 Sqft |
|
Size Total Text
|
273 M2|0-4,050 Sqft |
|
Zoning Description
|
R-g |
Rooms
| Level |
Type |
Length |
Width |
Dimensions |
|
Second Level |
Primary Bedroom |
|
|
18.17 Ft x 13.58 Ft |
|
Second Level |
Other |
|
|
9.92 Ft x 5.00 Ft |
|
Second Level |
Bedroom |
|
|
15.50 Ft x 9.83 Ft |
|
Second Level |
Bedroom |
|
|
11.92 Ft x 9.25 Ft |
|
Second Level |
4pc Bathroom |
|
|
11.58 Ft x 9.50 Ft |
|
Second Level |
4pc Bathroom |
|
|
4.92 Ft x 9.75 Ft |
|
Basement |
Recreational, Games Room |
|
|
21.58 Ft x 12.00 Ft |
|
Basement |
4pc Bathroom |
|
|
8.83 Ft x 4.92 Ft |
|
Main Level |
2pc Bathroom |
|
|
4.83 Ft x 5.75 Ft |
|
Main Level |
Dining Room |
|
|
8.67 Ft x 12.17 Ft |
|
Main Level |
Kitchen |
|
|
13.67 Ft x 12.67 Ft |
|
Main Level |
Living Room |
|
|
10.33 Ft x 12.42 Ft |
https://www.realtor.ca/real-estate/28080694/132-masters-crescent-se-calgary-mahogany







































