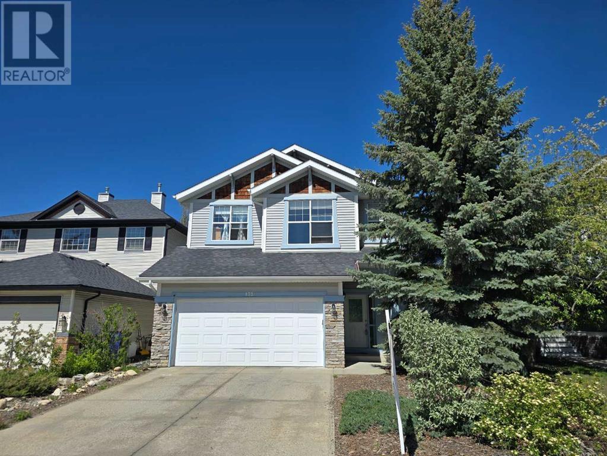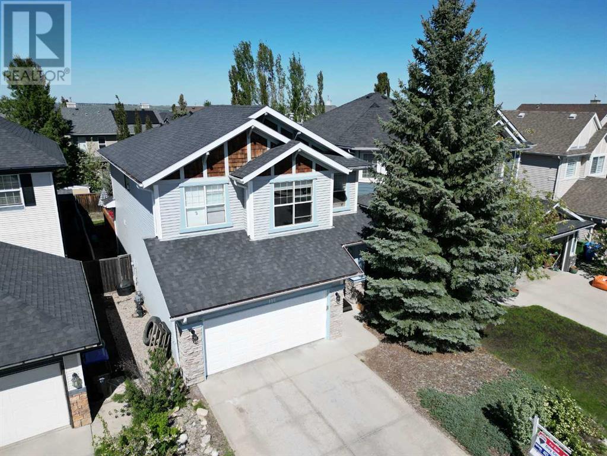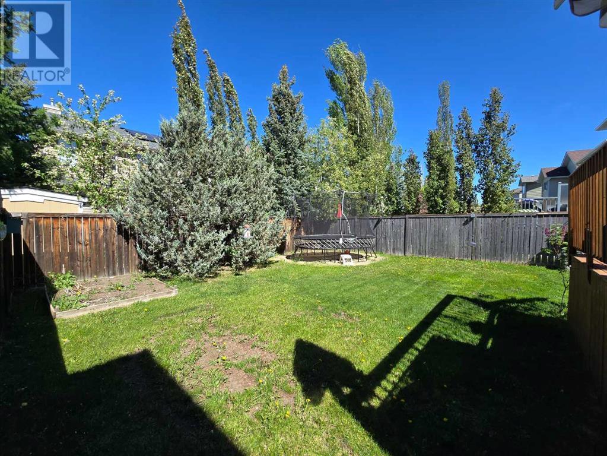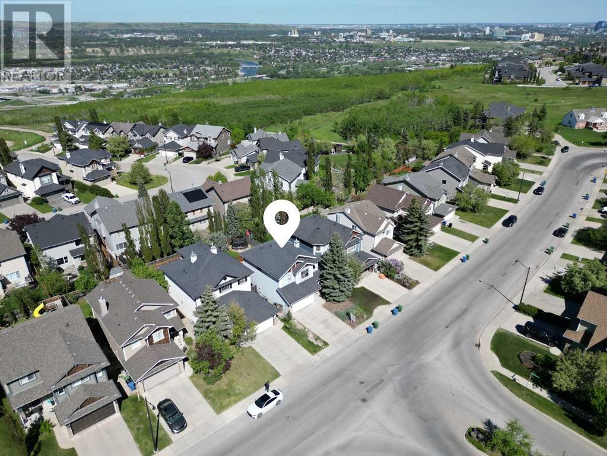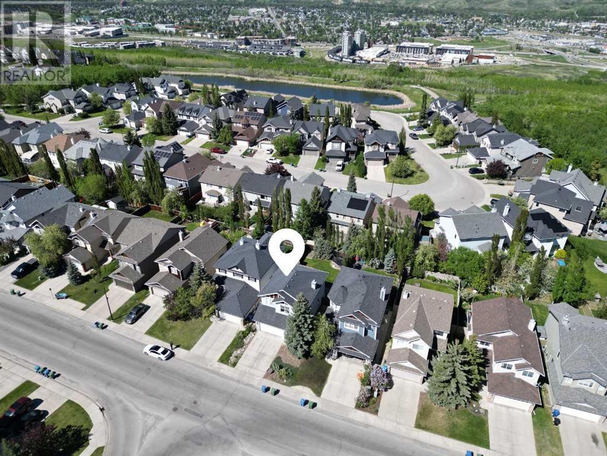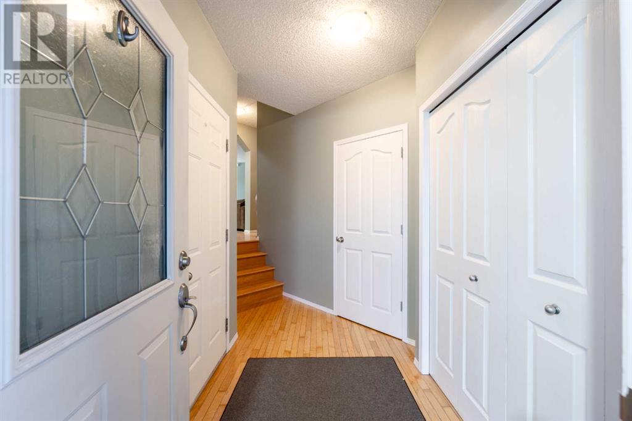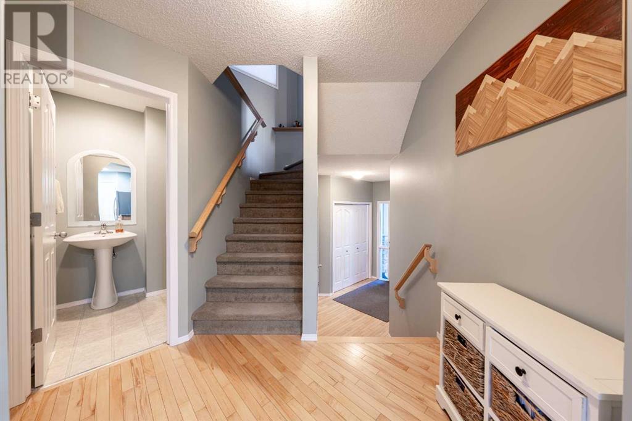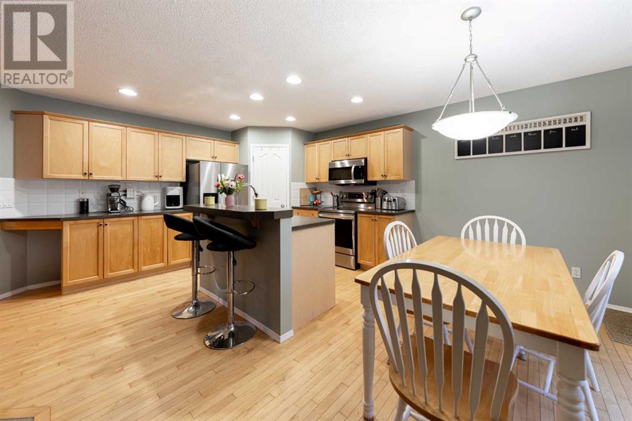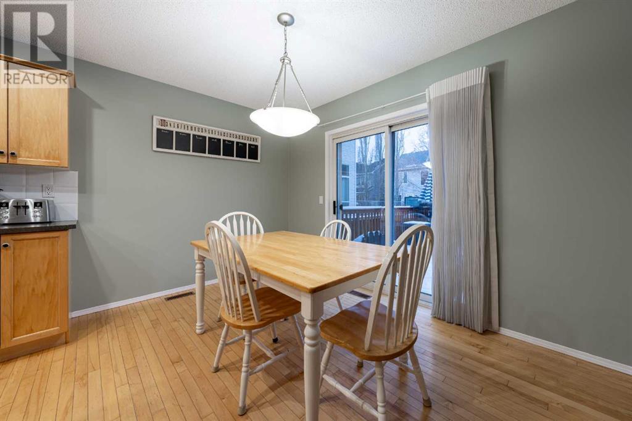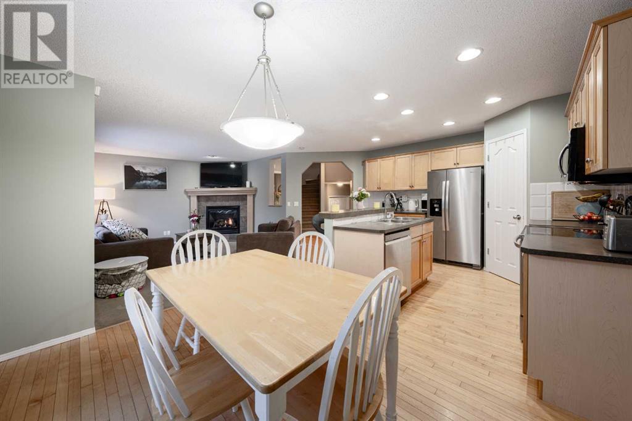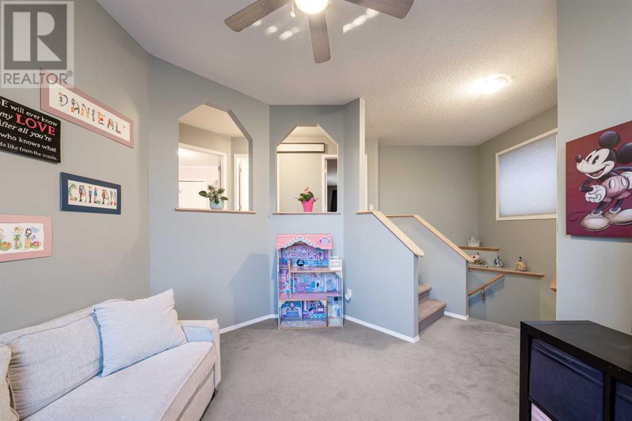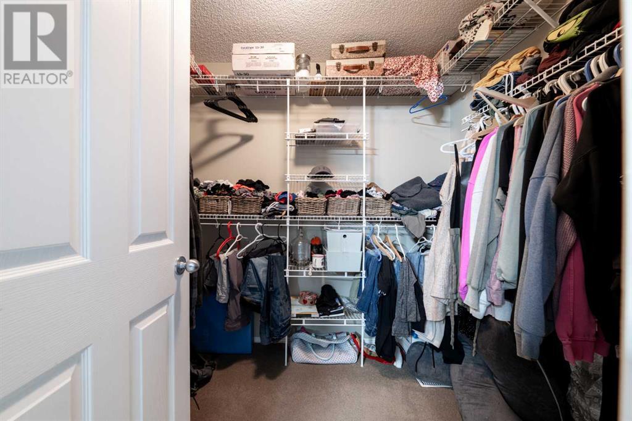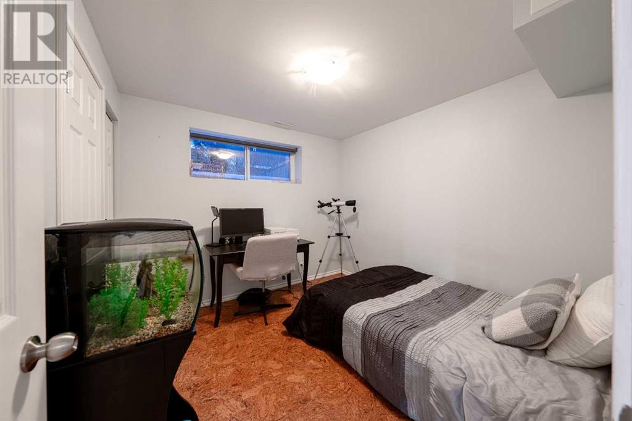5 Bedroom
4 Bathroom
1,665 ft2
Fireplace
None
Forced Air
Landscaped, Lawn
$735,000
Welcome to this lovely 5-bedroom, 3.5-bathroom home, ideally situated in the heart of the highly sought-after Cougar Ridge community. Just steps from the scenic walking and biking trails of Paskapoo Slopes, and a short stroll to the ridge where you can take in breathtaking sunrise views, this home offers the perfect blend of nature, comfort, and convenience. Inside, the open-concept main floor is designed with both style and functionality in mind. A welcoming foyer leads into a warm and inviting great room with a cozy corner gas fireplace, complemented by neutral carpeting and finishes throughout. The maple kitchen features a central island with raised eating bar, a walk-in pantry, and brand new stainless steel appliances including a fridge, stove, microwave hood fan, and dishwasher—perfect for home chefs and entertainers alike. Upstairs, the spacious primary suite offers a large walk-in closet and a luxurious 5-piece ensuite complete with dual sinks, a jetted tub, and a stand-up shower. Two additional bedrooms, a sun-filled south-facing bonus room with high ceilings, and a convenient upstairs laundry with washer and dryer make this level perfect for a growing family. The fully finished basement adds exceptional value, featuring two more bedrooms, a full 3-piece bathroom, and a cozy living area ideal for guests, teens, or multi-generational living. Outside, enjoy summer gatherings on the expansive cedar deck, or relax on the interlocking brick patio surrounded by a fully fenced, landscaped yard filled with mature trees, shrubs, and vibrant flower beds. It’s the perfect space for entertaining, quiet evenings with family, or outdoor play. Cougar Ridge is a family-friendly neighborhood known for its playgrounds, access to nature, and proximity to the mountains. Top-rated schools—including the Waldorf School and French International School—are nearby, along with abundant shopping, recreation, and amenities. You’re just minutes from COP (WinSport) and only 15 minute s to downtown Calgary, making this a truly unbeatable location. Whether you’re a young family or looking for more space in a prime community, this move-in-ready home checks all the boxes. Don’t miss your chance—book your private showing today! (id:57810)
Property Details
|
MLS® Number
|
A2206937 |
|
Property Type
|
Single Family |
|
Neigbourhood
|
Cougar Ridge |
|
Community Name
|
Cougar Ridge |
|
Amenities Near By
|
Park, Schools |
|
Features
|
Pvc Window, No Smoking Home, Level |
|
Parking Space Total
|
4 |
|
Plan
|
0111204 |
|
Structure
|
Deck, Porch |
Building
|
Bathroom Total
|
4 |
|
Bedrooms Above Ground
|
3 |
|
Bedrooms Below Ground
|
2 |
|
Bedrooms Total
|
5 |
|
Appliances
|
Washer, Refrigerator, Dishwasher, Stove, Dryer, Microwave Range Hood Combo, Garage Door Opener |
|
Basement Development
|
Finished |
|
Basement Type
|
Full (finished) |
|
Constructed Date
|
2002 |
|
Construction Material
|
Wood Frame |
|
Construction Style Attachment
|
Detached |
|
Cooling Type
|
None |
|
Exterior Finish
|
Stone, Vinyl Siding |
|
Fireplace Present
|
Yes |
|
Fireplace Total
|
1 |
|
Flooring Type
|
Carpeted, Cork, Hardwood, Laminate, Linoleum |
|
Foundation Type
|
Poured Concrete |
|
Half Bath Total
|
1 |
|
Heating Fuel
|
Natural Gas |
|
Heating Type
|
Forced Air |
|
Stories Total
|
2 |
|
Size Interior
|
1,665 Ft2 |
|
Total Finished Area
|
1665 Sqft |
|
Type
|
House |
Parking
|
Concrete
|
|
|
Attached Garage
|
2 |
Land
|
Acreage
|
No |
|
Fence Type
|
Fence |
|
Land Amenities
|
Park, Schools |
|
Landscape Features
|
Landscaped, Lawn |
|
Size Depth
|
34 M |
|
Size Frontage
|
12.5 M |
|
Size Irregular
|
405.00 |
|
Size Total
|
405 M2|4,051 - 7,250 Sqft |
|
Size Total Text
|
405 M2|4,051 - 7,250 Sqft |
|
Zoning Description
|
R-g |
Rooms
| Level |
Type |
Length |
Width |
Dimensions |
|
Basement |
3pc Bathroom |
|
|
5.08 Ft x 9.92 Ft |
|
Basement |
Bedroom |
|
|
9.58 Ft x 9.92 Ft |
|
Basement |
Bedroom |
|
|
9.00 Ft x 10.58 Ft |
|
Basement |
Recreational, Games Room |
|
|
6.17 Ft x 20.75 Ft |
|
Basement |
Furnace |
|
|
4.92 Ft x 7.00 Ft |
|
Basement |
Storage |
|
|
7.17 Ft x 8.58 Ft |
|
Main Level |
Other |
|
|
5.25 Ft x 7.17 Ft |
|
Main Level |
Kitchen |
|
|
8.75 Ft x 10.58 Ft |
|
Main Level |
Dining Room |
|
|
8.33 Ft x 11.92 Ft |
|
Main Level |
Living Room |
|
|
12.00 Ft x 15.08 Ft |
|
Main Level |
2pc Bathroom |
|
|
3.33 Ft x 6.42 Ft |
|
Upper Level |
Primary Bedroom |
|
|
11.17 Ft x 16.17 Ft |
|
Upper Level |
Bedroom |
|
|
10.00 Ft x 10.17 Ft |
|
Upper Level |
Bedroom |
|
|
10.00 Ft x 10.00 Ft |
|
Upper Level |
Bonus Room |
|
|
10.92 Ft x 12.92 Ft |
|
Upper Level |
Laundry Room |
|
|
5.33 Ft x 5.42 Ft |
|
Upper Level |
4pc Bathroom |
|
|
4.92 Ft x 8.25 Ft |
|
Upper Level |
5pc Bathroom |
|
|
9.17 Ft x 9.67 Ft |
https://www.realtor.ca/real-estate/28124677/132-cougar-ridge-drive-sw-calgary-cougar-ridge
