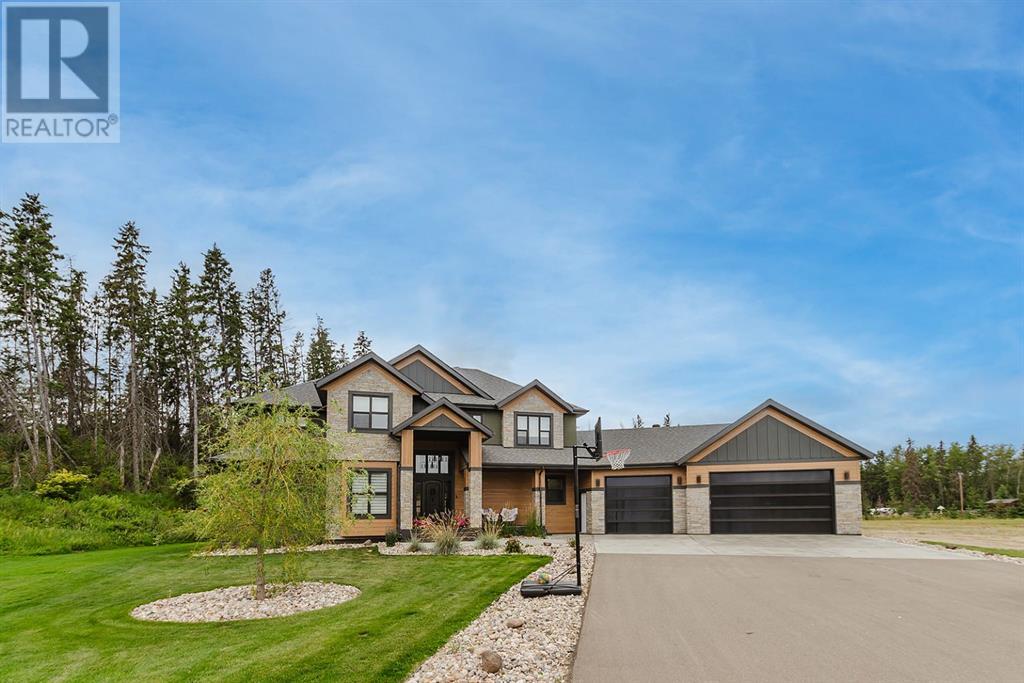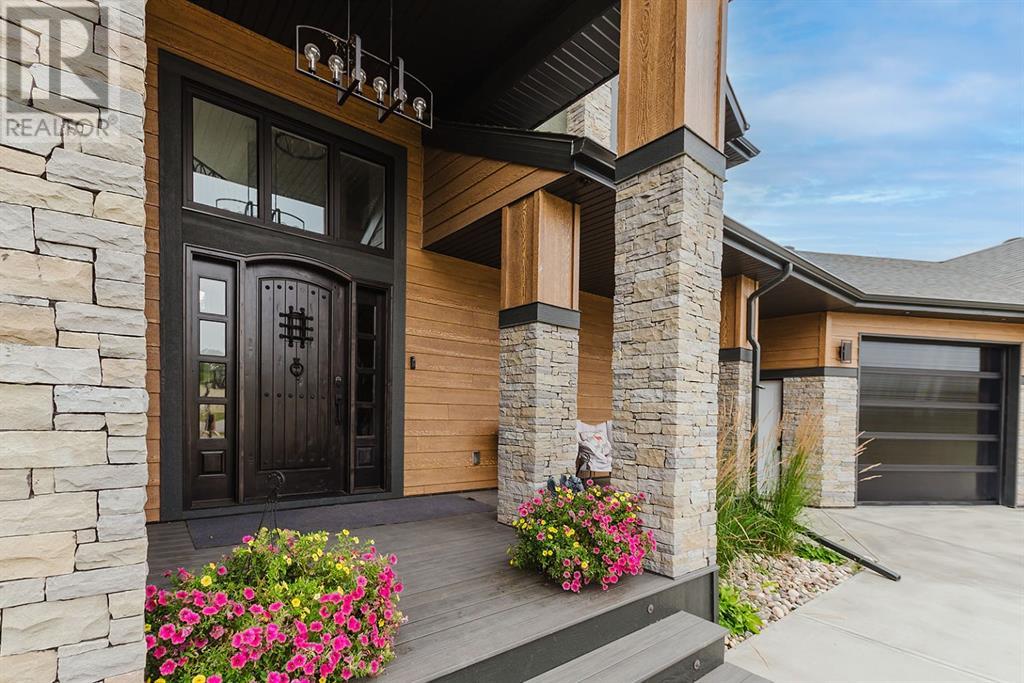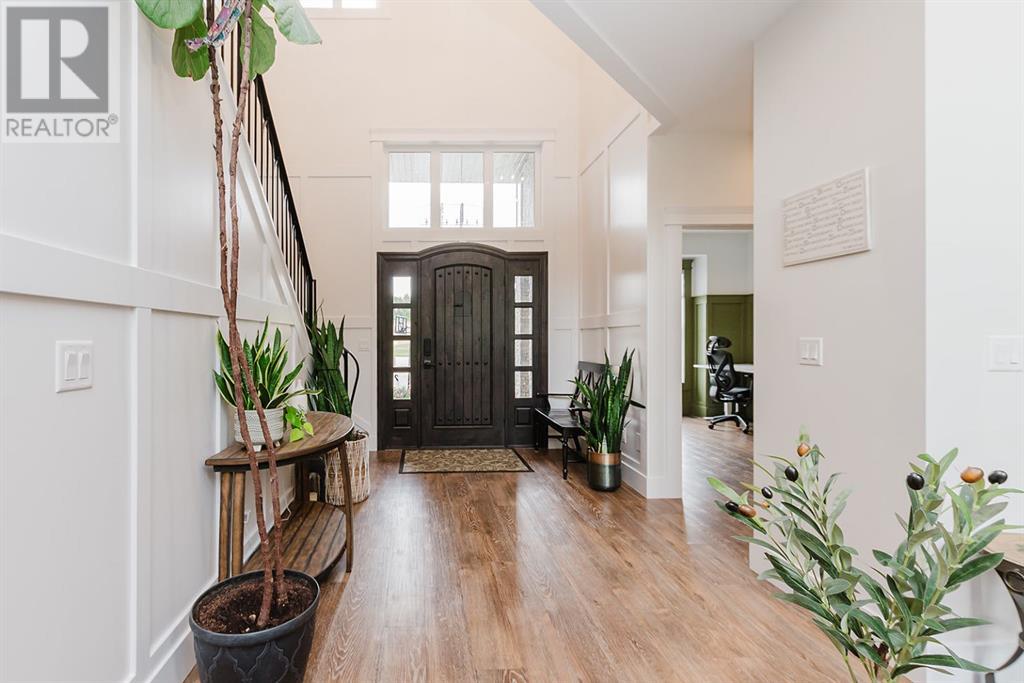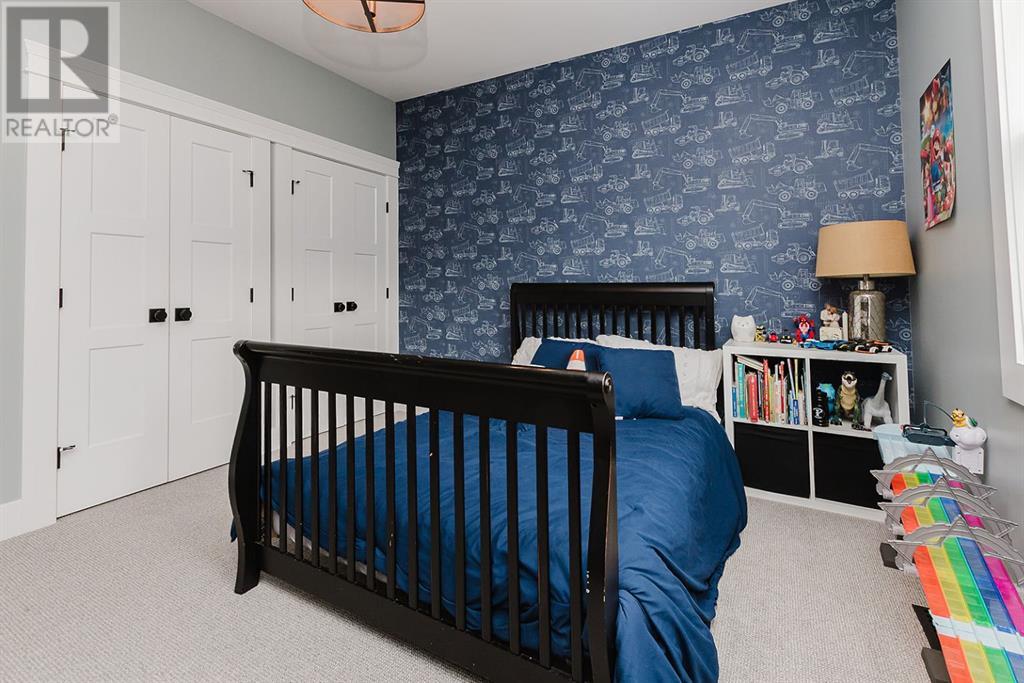6 Bedroom
5 Bathroom
3,226 ft2
Fireplace
Central Air Conditioning
Forced Air, In Floor Heating
Acreage
$1,599,000
Experience unparalleled luxury in this stunning custom-built two-storey home, nestled on a semi-treed 1.25-acre lot in Burbank Heights. Spanning over 5,000 sq. ft. of meticulously crafted living space, this 2020-built masterpiece seamlessly blends modern elegance with ultimate comfort. Be welcomed by soaring 18-foot ceilings and a beautifully handcrafted iron railing. Cook and entertain in style with custom white oak and maple cabinetry kitchen, exquisite quartzite countertops, a GE Café gas range, and a spacious walk-in pantry.Enjoy breathtaking views through floor-to-ceiling windows in the living room complemented by a cozy natural stone fireplace. Your personal Primary Bedroom retreat awaits, featuring a spa-inspired ensuite with a luxurious steam shower and a relaxing soaking tub. Second level features additional spacious bedrooms, a family room, and a private ensuite. The fully finished Basement is perfect for entertainment, featuring a media room, 2 additional bedrooms, and a spacious bath.Garage: A car enthusiast’s dream, this 7-car garage comes with sleek epoxy flooring.Outdoor Oasis:A beautifully landscaped yard, along with a covered deck equipped with power screens, makes it an entertainer's paradise.Modern Amenities:Complete with underfloor heating, air conditioning, and high-end finishes throughout, this home epitomizes luxury living.Conveniently located close to scenic walking trails and just a short drive to nearby cities, this property truly is a rare gem! (id:57810)
Property Details
|
MLS® Number
|
A2170576 |
|
Property Type
|
Single Family |
|
Community Name
|
Burbank Heights |
|
Features
|
See Remarks, Other |
|
Plan
|
1921146 |
|
Structure
|
Deck |
Building
|
Bathroom Total
|
5 |
|
Bedrooms Above Ground
|
4 |
|
Bedrooms Below Ground
|
2 |
|
Bedrooms Total
|
6 |
|
Appliances
|
Refrigerator, Dishwasher, Stove, Window Coverings, Garage Door Opener, Washer & Dryer |
|
Basement Development
|
Finished |
|
Basement Type
|
Full (finished) |
|
Constructed Date
|
2020 |
|
Construction Material
|
Wood Frame |
|
Construction Style Attachment
|
Detached |
|
Cooling Type
|
Central Air Conditioning |
|
Fireplace Present
|
Yes |
|
Fireplace Total
|
1 |
|
Flooring Type
|
Carpeted, Hardwood, Vinyl Plank |
|
Foundation Type
|
Poured Concrete |
|
Half Bath Total
|
1 |
|
Heating Fuel
|
Natural Gas |
|
Heating Type
|
Forced Air, In Floor Heating |
|
Stories Total
|
2 |
|
Size Interior
|
3,226 Ft2 |
|
Total Finished Area
|
3226 Sqft |
|
Type
|
House |
|
Utility Water
|
Well |
Parking
Land
|
Acreage
|
Yes |
|
Fence Type
|
Not Fenced |
|
Sewer
|
Septic Field, Septic Tank |
|
Size Irregular
|
1.25 |
|
Size Total
|
1.25 Ac|1 - 1.99 Acres |
|
Size Total Text
|
1.25 Ac|1 - 1.99 Acres |
|
Zoning Description
|
2 |
Rooms
| Level |
Type |
Length |
Width |
Dimensions |
|
Second Level |
4pc Bathroom |
|
|
.00 Ft x .00 Ft |
|
Second Level |
5pc Bathroom |
|
|
.00 Ft x .00 Ft |
|
Second Level |
Bedroom |
|
|
11.75 Ft x 13.67 Ft |
|
Second Level |
Bedroom |
|
|
14.42 Ft x 9.92 Ft |
|
Second Level |
Bedroom |
|
|
11.42 Ft x 15.67 Ft |
|
Second Level |
Family Room |
|
|
19.00 Ft x 15.08 Ft |
|
Basement |
4pc Bathroom |
|
|
.00 Ft x .00 Ft |
|
Basement |
Bedroom |
|
|
13.83 Ft x 11.92 Ft |
|
Basement |
Bedroom |
|
|
14.50 Ft x 12.92 Ft |
|
Basement |
Recreational, Games Room |
|
|
14.75 Ft x 17.92 Ft |
|
Basement |
Storage |
|
|
4.83 Ft x 9.42 Ft |
|
Main Level |
2pc Bathroom |
|
|
.00 Ft x .00 Ft |
|
Main Level |
5pc Bathroom |
|
|
.00 Ft x .00 Ft |
|
Main Level |
Dining Room |
|
|
21.33 Ft x 10.00 Ft |
|
Main Level |
Foyer |
|
|
11.75 Ft x 8.50 Ft |
|
Main Level |
Kitchen |
|
|
20.17 Ft x 11.08 Ft |
|
Main Level |
Laundry Room |
|
|
6.83 Ft x 9.00 Ft |
|
Main Level |
Other |
|
|
15.67 Ft x 8.67 Ft |
|
Main Level |
Office |
|
|
12.17 Ft x 9.92 Ft |
|
Main Level |
Primary Bedroom |
|
|
15.25 Ft x 13.50 Ft |
|
Main Level |
Other |
|
|
6.75 Ft x 9.08 Ft |
https://www.realtor.ca/real-estate/27505324/132-27111-highway-597-rural-lacombe-county-burbank-heights



































