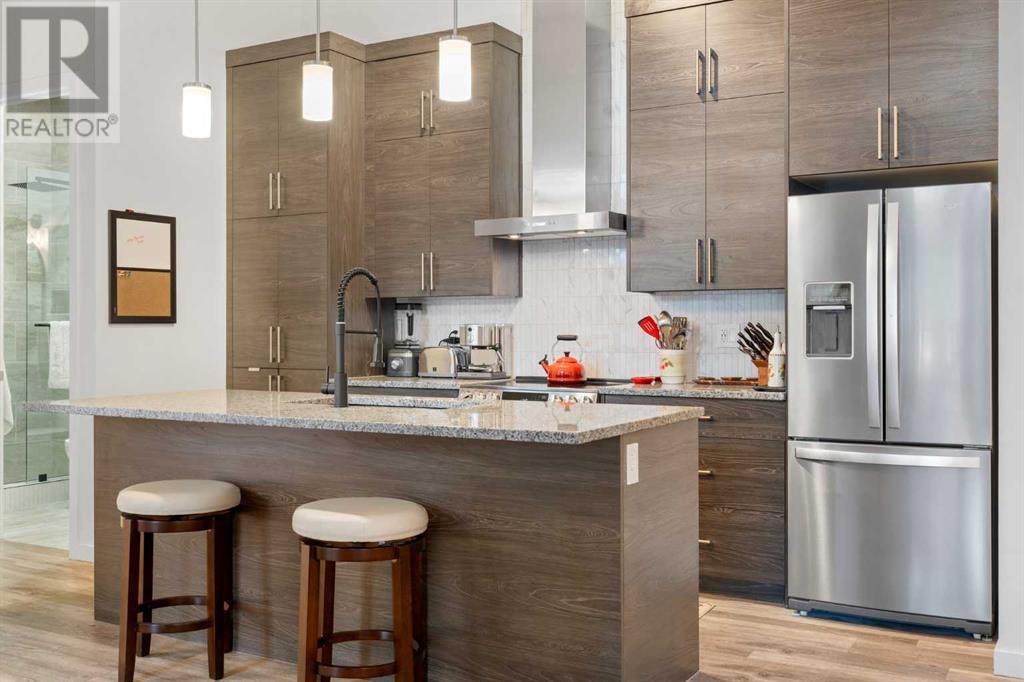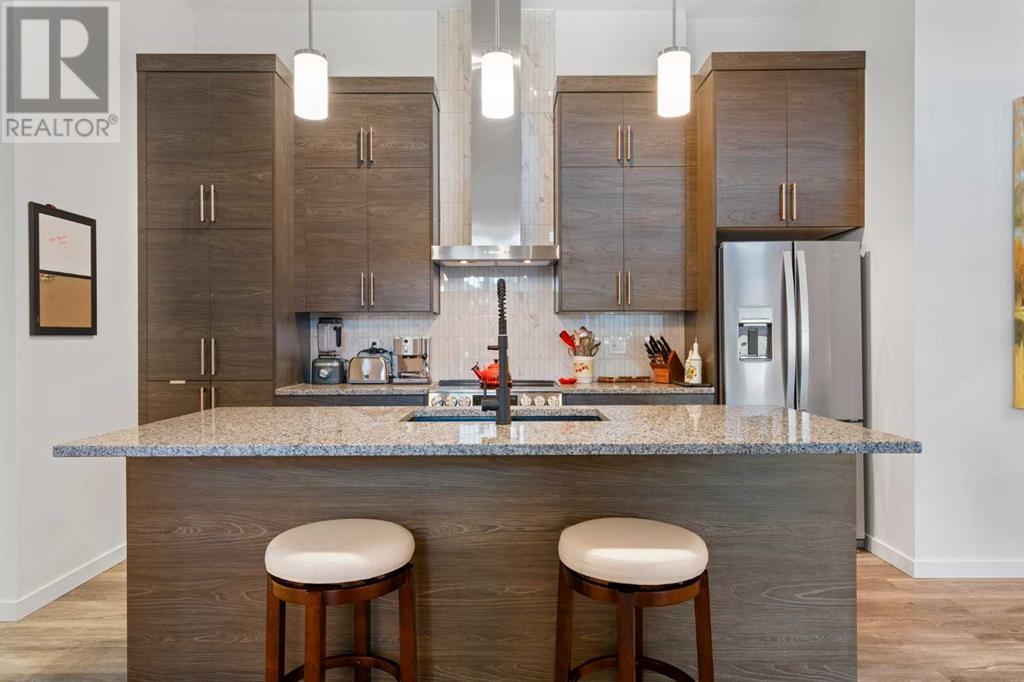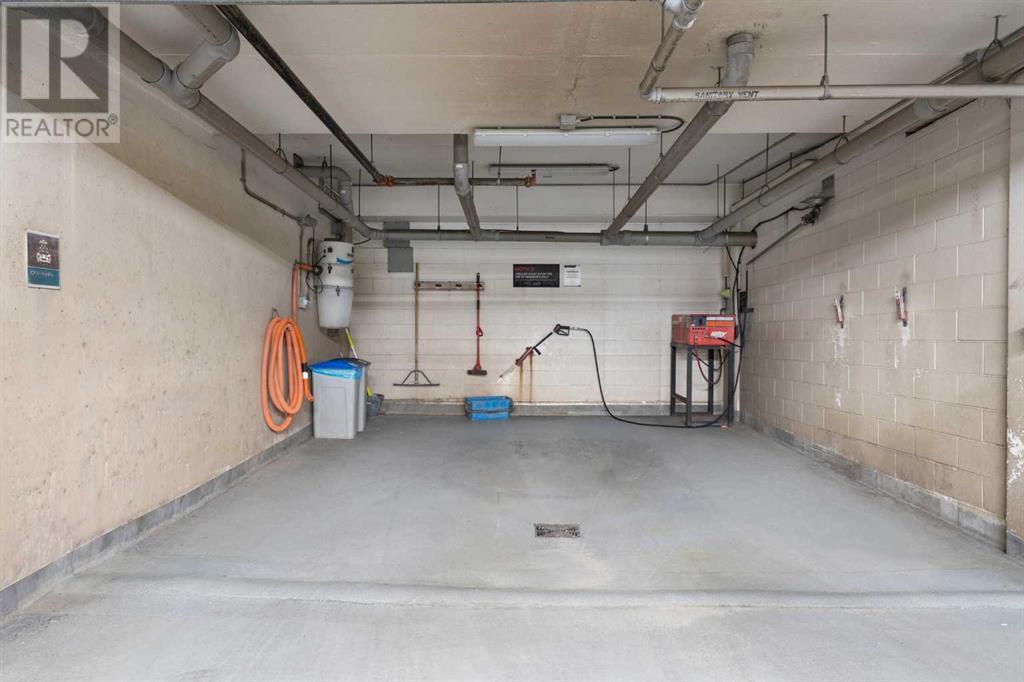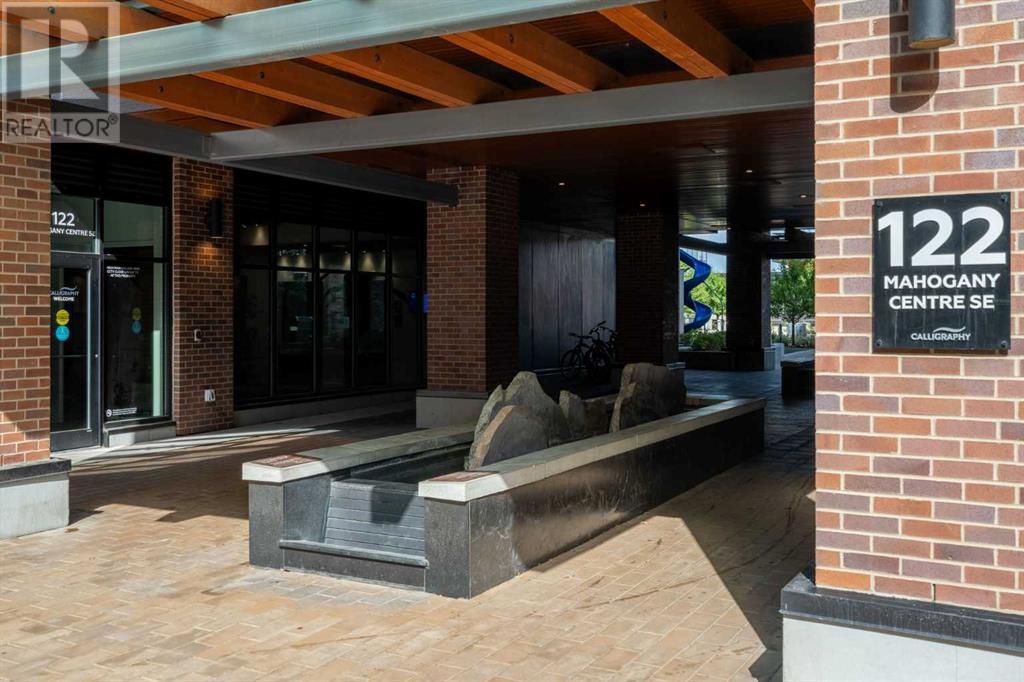132, 122 Mahogany Centre Se Calgary, Alberta T3M 2Y1
$439,900Maintenance, Condominium Amenities, Common Area Maintenance, Heat, Insurance
$597 Monthly
Maintenance, Condominium Amenities, Common Area Maintenance, Heat, Insurance
$597 MonthlyGround floor unit with courtyard views in the amazing complex of Westman Village ,Calgary's first resort style lakefront community. This unit has 12 ft. ceilings and large windows, making it bright and spacious. The private outdoor patio looks out into the courtyard where you can enjoy the sounds of the streams and is completely covered for year round enjoyment. Westman Village has tons of amenities, not limited to large indoor pool, hot tub and saunas, fitness centre, gymnasium and golf simulator! Within walking distance there is restaurants (Chiarman's Alvin's Jazz Club, Diner Deluxe, the Mash), a pharmacy, a wine store, Marble Slab Creamery, Analog Coffee and much more! Book a showing to view all the amazing amenities of this resort style apartment today! (id:57810)
Property Details
| MLS® Number | A2166818 |
| Property Type | Single Family |
| Neigbourhood | Mahogany |
| Community Name | Mahogany |
| AmenitiesNearBy | Park, Playground, Water Nearby |
| CommunityFeatures | Lake Privileges, Fishing, Pets Allowed With Restrictions |
| Features | Closet Organizers, No Animal Home, No Smoking Home, Guest Suite, Sauna, Gas Bbq Hookup, Parking |
| ParkingSpaceTotal | 1 |
| Plan | 1811825 |
Building
| BathroomTotal | 1 |
| BedroomsAboveGround | 1 |
| BedroomsTotal | 1 |
| Amenities | Car Wash, Exercise Centre, Guest Suite, Swimming, Party Room, Recreation Centre, Sauna |
| Appliances | Refrigerator, Dishwasher, Range, Microwave, Window Coverings, Garage Door Opener, Washer/dryer Stack-up |
| ConstructedDate | 2018 |
| ConstructionMaterial | Poured Concrete |
| ConstructionStyleAttachment | Attached |
| CoolingType | Central Air Conditioning |
| ExteriorFinish | Brick, Concrete, Stucco |
| FlooringType | Tile, Vinyl Plank |
| HeatingType | Forced Air |
| StoriesTotal | 6 |
| SizeInterior | 644 Sqft |
| TotalFinishedArea | 644 Sqft |
| Type | Apartment |
Parking
| Underground |
Land
| Acreage | No |
| LandAmenities | Park, Playground, Water Nearby |
| SizeTotalText | Unknown |
| ZoningDescription | Dc |
Rooms
| Level | Type | Length | Width | Dimensions |
|---|---|---|---|---|
| Main Level | 3pc Bathroom | 4.92 Ft x 8.08 Ft | ||
| Main Level | Bedroom | 9.50 Ft x 12.17 Ft | ||
| Main Level | Dining Room | 8.00 Ft x 9.33 Ft | ||
| Main Level | Kitchen | 11.50 Ft x 16.92 Ft | ||
| Main Level | Living Room | 9.92 Ft x 12.33 Ft |
https://www.realtor.ca/real-estate/27436480/132-122-mahogany-centre-se-calgary-mahogany
Interested?
Contact us for more information








































