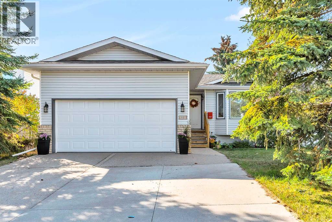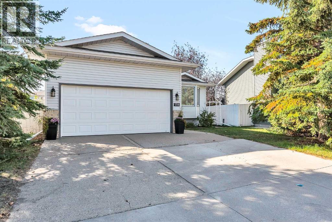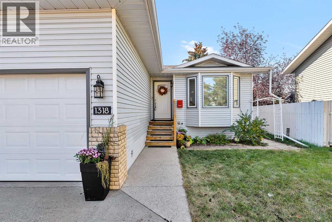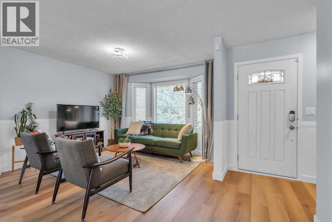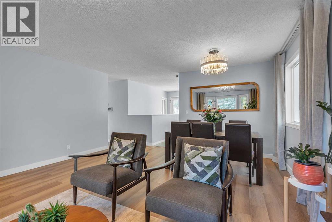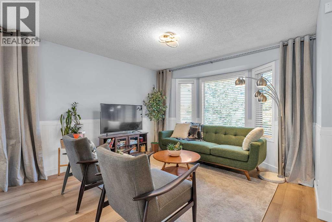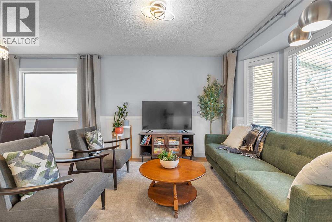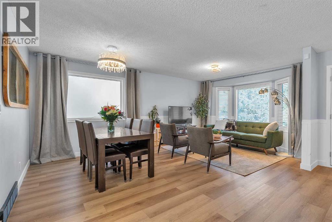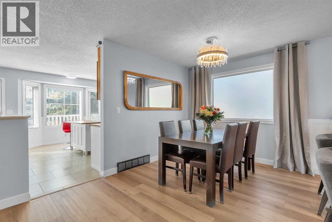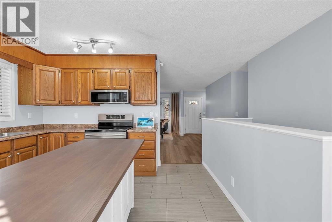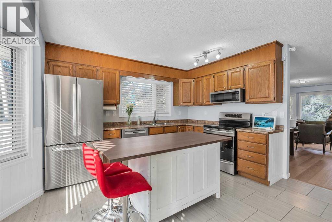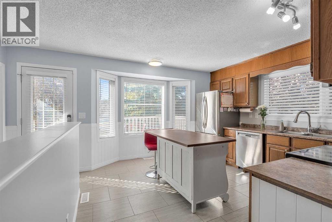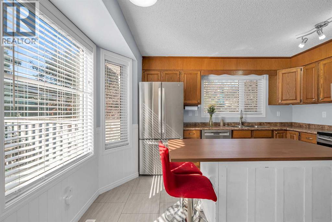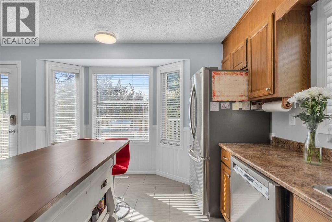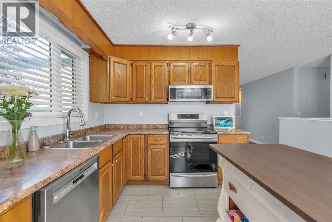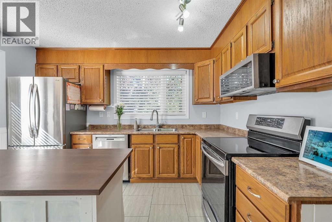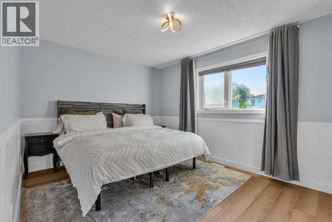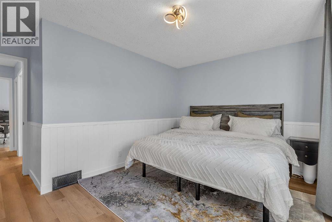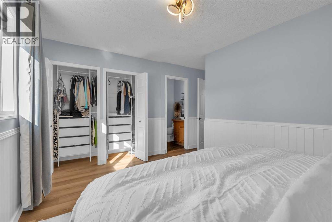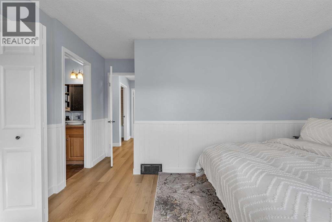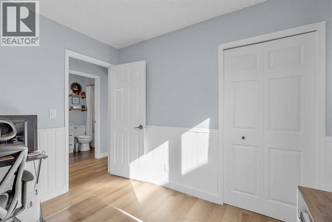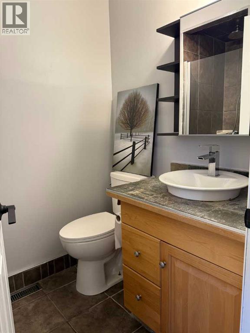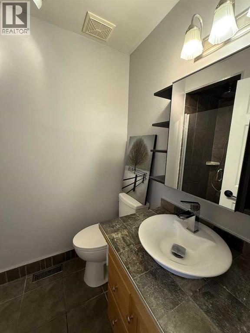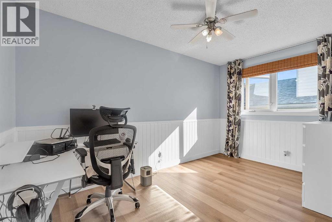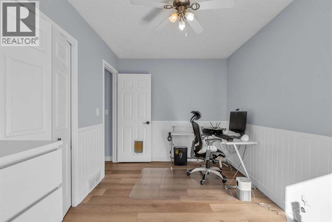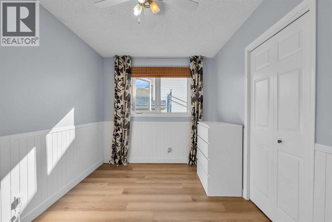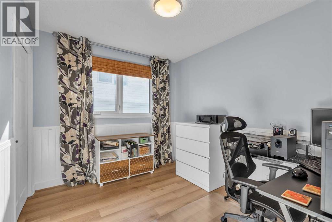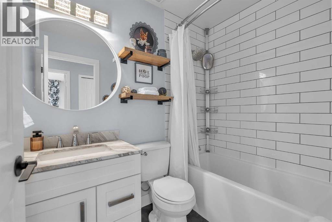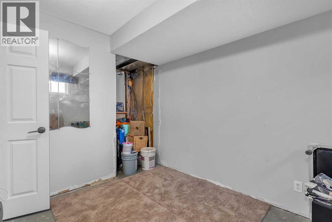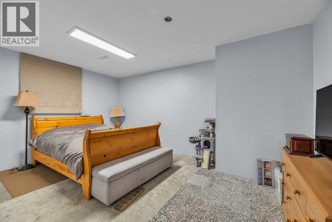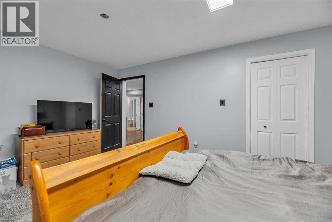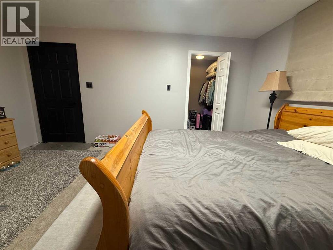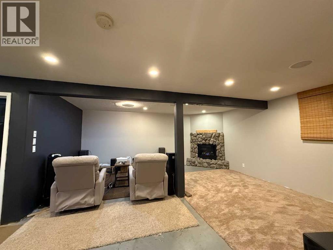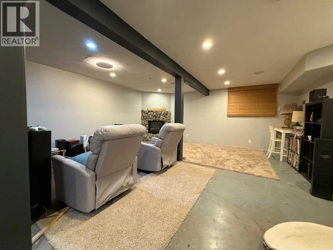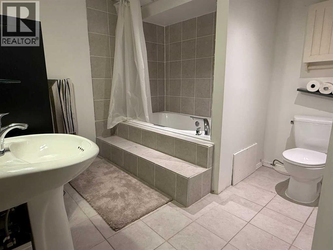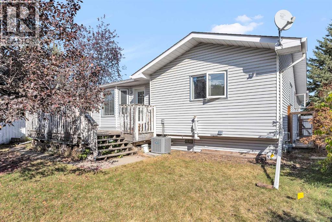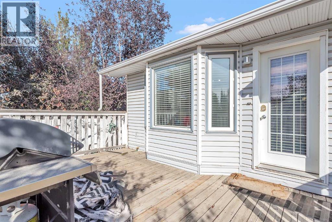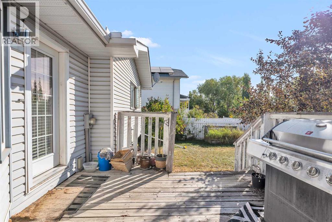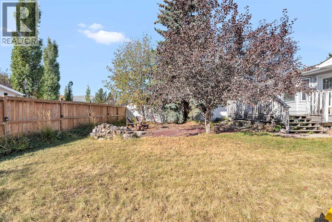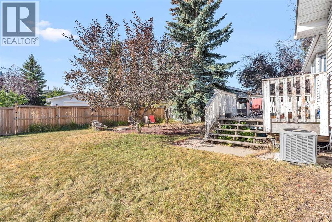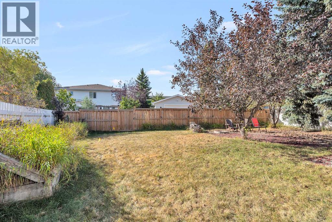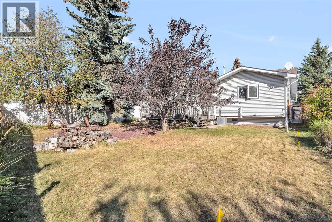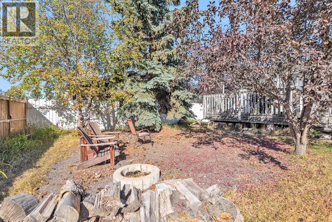5 Bedroom
3 Bathroom
1,186 ft2
Bungalow
Fireplace
Central Air Conditioning
Forced Air
Landscaped
$489,900
Welcome to this spacious and well-maintained bungalow located in the heart of Crossfield, close to schools, shopping, transportation, and recreational facilities. This home features a total of five bedrooms and three full bathrooms, offering plenty of space for a growing family. The main floor includes a generous living room, dining area, and a bright eat-in kitchen with a large window overlooking the sunny south-facing deck and backyard. The primary bedroom includes a private three-piece ensuite and convenient laundry chute, while two additional bedrooms and a four-piece main bathroom complete the main level. The partially finished basement, with roughed in plumbing for a wet bar, offers two more large bedrooms, (not egress windows), a recreation room with a charming stone-faced fireplace, a four-piece bathroom, and a laundry area, ready for your finishing touches. Outside, enjoy the exterior with a heated double attached garage, spacious deck, rear alley access, and a fully fenced backyard. Newer appliances, furnace replaced &and new A/C installed in 2020 along with a new Hot Water Tank this year. This is a wonderful opportunity to own a beautiful home in a friendly and welcoming community—book your private viewing today! (id:57810)
Property Details
|
MLS® Number
|
A2257703 |
|
Property Type
|
Single Family |
|
Neigbourhood
|
Crossfield Mobile Home Park |
|
Amenities Near By
|
Golf Course, Playground |
|
Community Features
|
Golf Course Development |
|
Features
|
Back Lane, No Smoking Home |
|
Parking Space Total
|
4 |
|
Plan
|
8110731 |
|
Structure
|
Deck |
Building
|
Bathroom Total
|
3 |
|
Bedrooms Above Ground
|
3 |
|
Bedrooms Below Ground
|
2 |
|
Bedrooms Total
|
5 |
|
Appliances
|
Refrigerator, Dishwasher, Stove, Microwave Range Hood Combo, Window Coverings, Washer & Dryer |
|
Architectural Style
|
Bungalow |
|
Basement Development
|
Partially Finished |
|
Basement Type
|
Full (partially Finished) |
|
Constructed Date
|
1992 |
|
Construction Material
|
Wood Frame |
|
Construction Style Attachment
|
Detached |
|
Cooling Type
|
Central Air Conditioning |
|
Exterior Finish
|
Vinyl Siding |
|
Fireplace Present
|
Yes |
|
Fireplace Total
|
1 |
|
Flooring Type
|
Linoleum, Vinyl Plank |
|
Foundation Type
|
Wood |
|
Heating Fuel
|
Natural Gas |
|
Heating Type
|
Forced Air |
|
Stories Total
|
1 |
|
Size Interior
|
1,186 Ft2 |
|
Total Finished Area
|
1186 Sqft |
|
Type
|
House |
Parking
|
Attached Garage
|
2 |
|
Garage
|
|
|
Heated Garage
|
|
Land
|
Acreage
|
No |
|
Fence Type
|
Fence |
|
Land Amenities
|
Golf Course, Playground |
|
Landscape Features
|
Landscaped |
|
Size Frontage
|
13.8 M |
|
Size Irregular
|
6340.00 |
|
Size Total
|
6340 Sqft|4,051 - 7,250 Sqft |
|
Size Total Text
|
6340 Sqft|4,051 - 7,250 Sqft |
|
Zoning Description
|
R-1a |
Rooms
| Level |
Type |
Length |
Width |
Dimensions |
|
Lower Level |
Family Room |
|
|
18.33 Ft x 10.58 Ft |
|
Lower Level |
Bedroom |
|
|
11.92 Ft x 8.92 Ft |
|
Lower Level |
Bedroom |
|
|
15.67 Ft x 11.00 Ft |
|
Lower Level |
Laundry Room |
|
|
9.25 Ft x 4.92 Ft |
|
Lower Level |
4pc Bathroom |
|
|
Measurements not available |
|
Main Level |
Primary Bedroom |
|
|
13.83 Ft x 10.25 Ft |
|
Main Level |
Bedroom |
|
|
10.08 Ft x 8.75 Ft |
|
Main Level |
Bedroom |
|
|
13.58 Ft x 8.42 Ft |
|
Main Level |
Dining Room |
|
|
8.75 Ft x 7.83 Ft |
|
Main Level |
Kitchen |
|
|
13.33 Ft x 9.25 Ft |
|
Main Level |
Living Room |
|
|
11.92 Ft x 11.83 Ft |
|
Main Level |
3pc Bathroom |
|
|
8.08 Ft x 4.92 Ft |
|
Main Level |
4pc Bathroom |
|
|
7.33 Ft x 4.92 Ft |
https://www.realtor.ca/real-estate/28998080/1318-whitfield-avenue-crossfield
