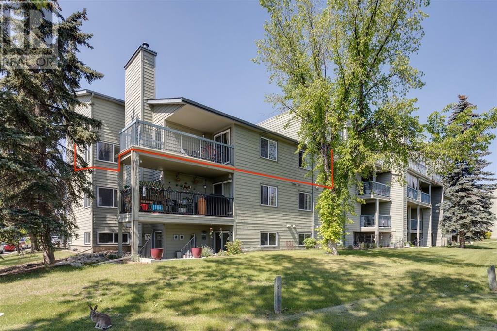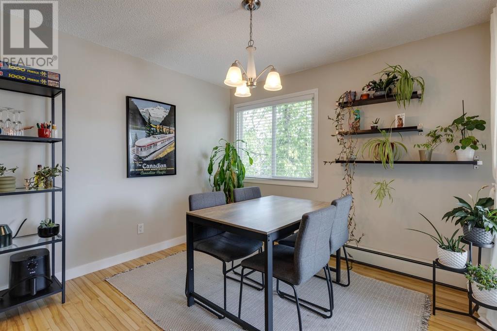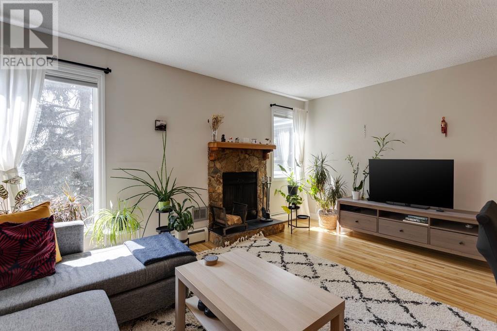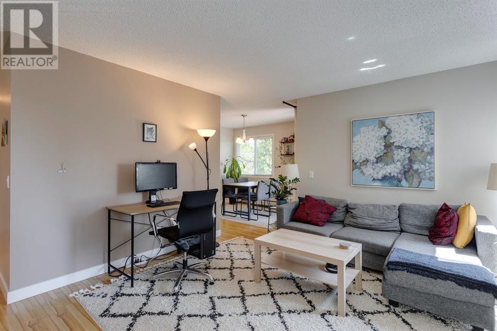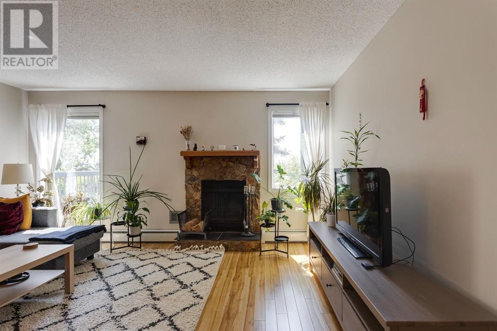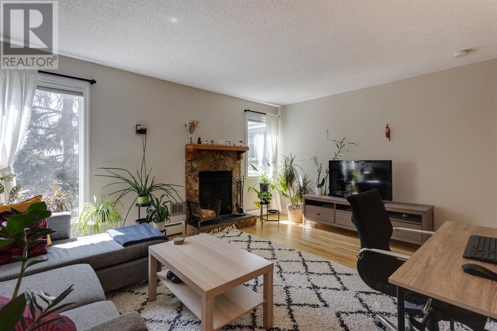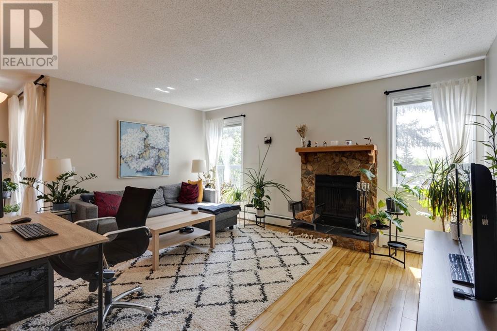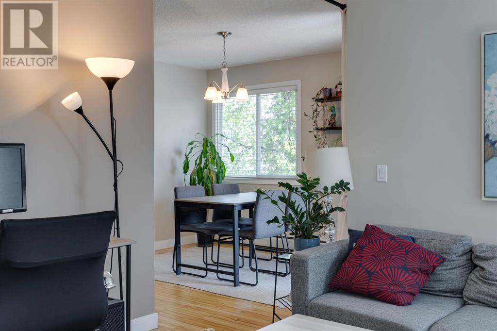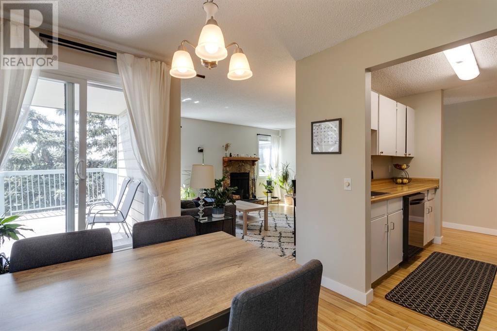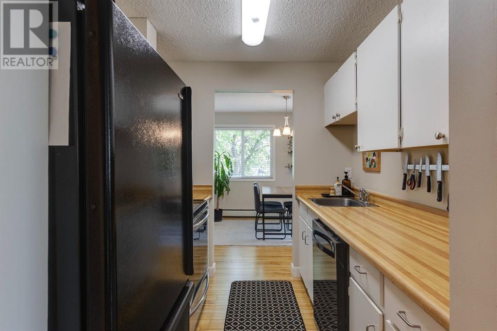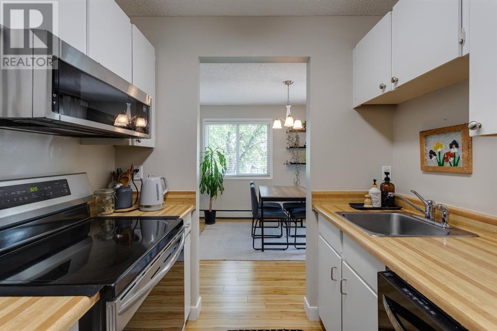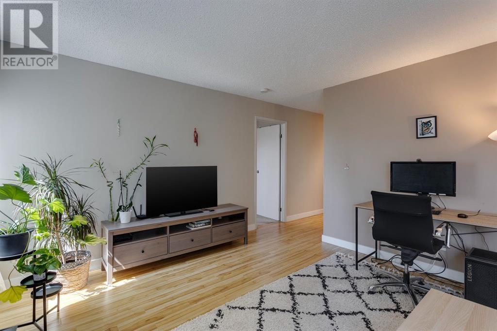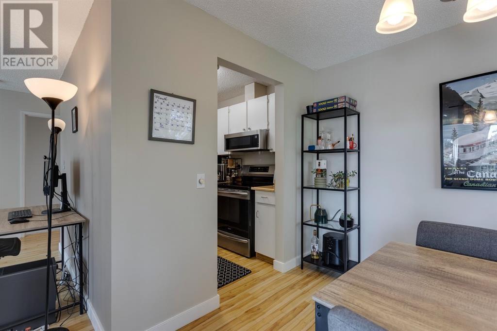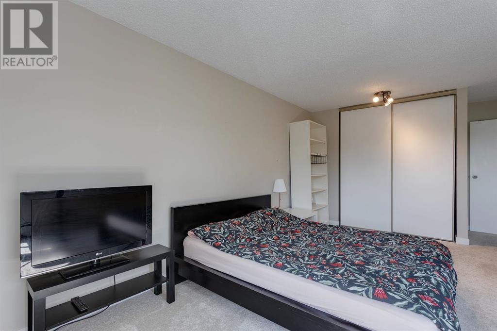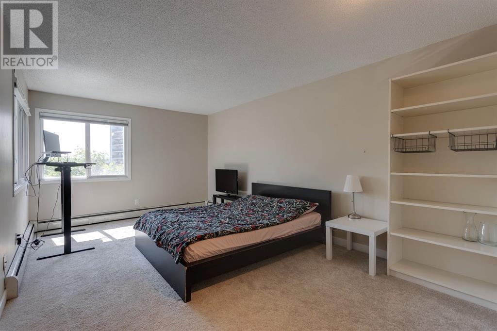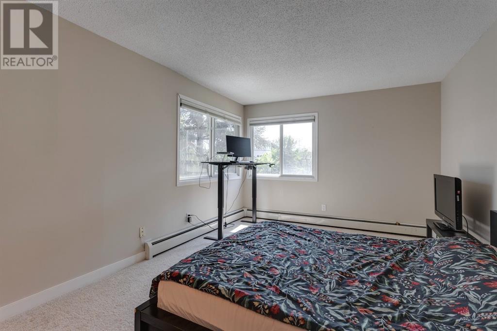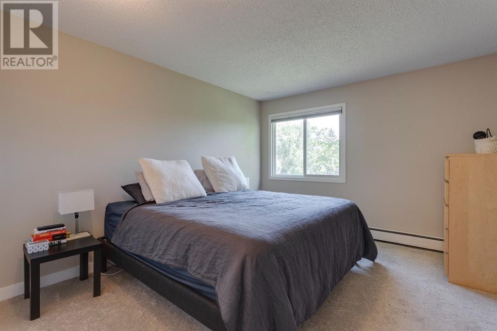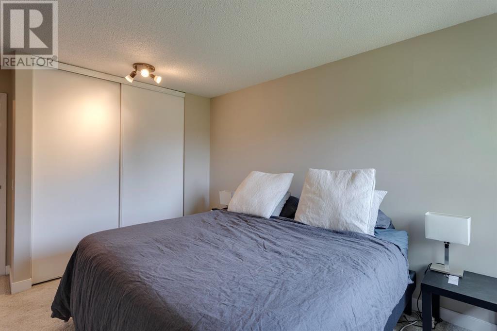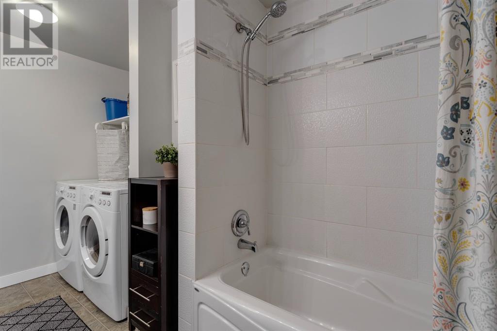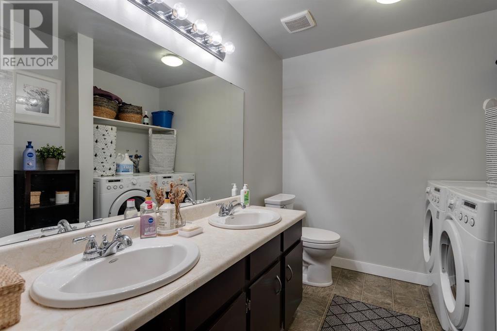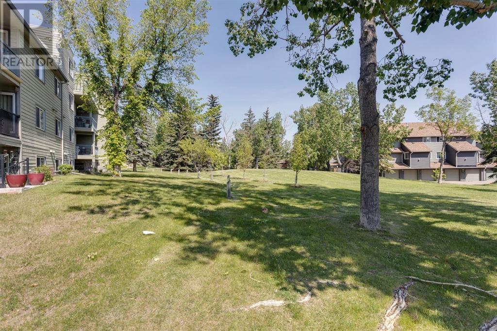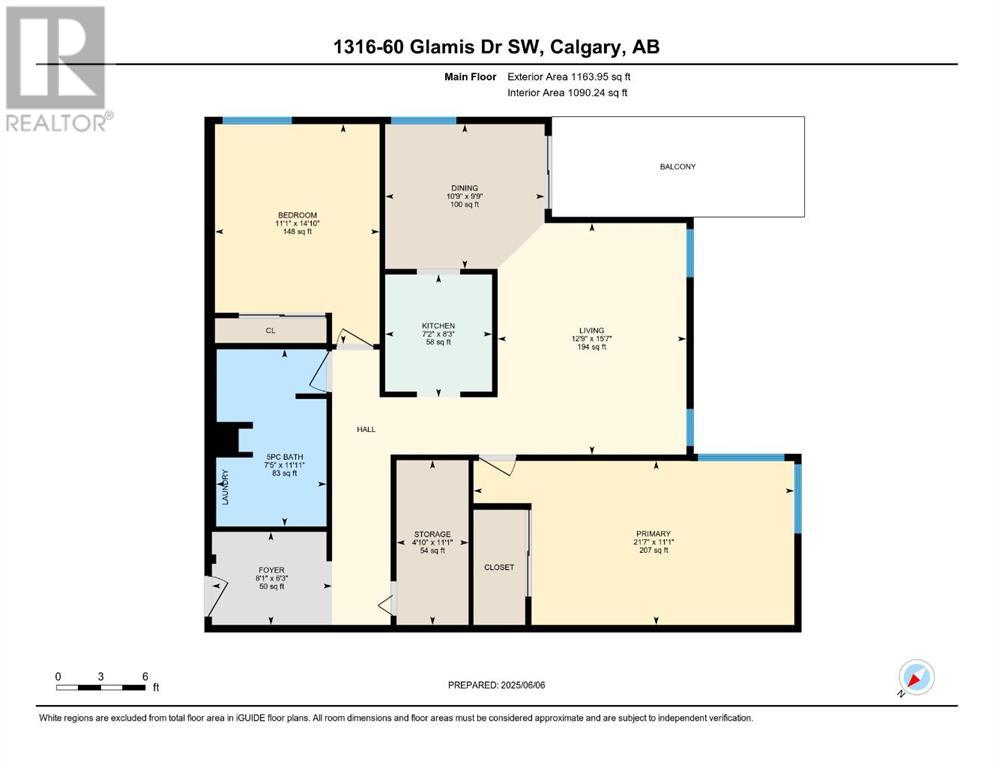1316, 60 Glamis Drive Sw Calgary, Alberta T2E 6T5
$269,900Maintenance, Common Area Maintenance, Heat, Insurance, Parking, Property Management, Reserve Fund Contributions, Sewer, Waste Removal, Water
$624.56 Monthly
Maintenance, Common Area Maintenance, Heat, Insurance, Parking, Property Management, Reserve Fund Contributions, Sewer, Waste Removal, Water
$624.56 MonthlyAdorable TOP FLOOR condo flooded in natural light! This spacious suite FACING THE GREEN BELT is over 1,000 square feet so you can go ahead and buy yourself some proper-sized furniture and stretch out! Clean and updated, this is a move-in ready home, ready for its next owner. You are going to LOVE the south-facing oversized balcony, great for growing potted plants, eating outdoors and enjoying time in nature, with mature trees all around. The living room has a fully functioning wood-burning fireplace, oh so cozy on winter nights! The dining area can comfortably host a dinner party or family gathering. Primary suite is over 200 square feet so it can easily accommodate a home office, exercise nook, music area or library & reading chairs in addition to a king-sized bed! Second bedroom is also generous, great for a roommate or growing family and has views of the park. Enjoy the nicely updated bathroom with full-sized washer and vented dryer. The in-suite storage room is truly a remarkable size and a large wardrobe at the front door keeps all of your jackets and shoes organized! Enjoy newer windows throughout, newer laminate flooring and all appliances have been replaced with oven & microwave in the past 5 years. Glamorgan Park is just out the door while Co-op, Canadian Tire, Home Sense, Save-on Foods, Primal Grounds Cafe and more are in walking distance! Leaving for the mountains is a breeze with this easy-access location. This is truly a gem under $300,000, ready for you to call home! (id:57810)
Property Details
| MLS® Number | A2227702 |
| Property Type | Single Family |
| Community Name | Glamorgan |
| Amenities Near By | Park, Playground, Schools |
| Community Features | Pets Allowed |
| Features | Pvc Window, Closet Organizers, No Animal Home, No Smoking Home |
| Parking Space Total | 1 |
| Plan | 9111388 |
Building
| Bathroom Total | 1 |
| Bedrooms Above Ground | 2 |
| Bedrooms Total | 2 |
| Appliances | Washer, Refrigerator, Dishwasher, Stove, Dryer, Microwave Range Hood Combo, Window Coverings |
| Constructed Date | 1981 |
| Construction Material | Wood Frame |
| Construction Style Attachment | Attached |
| Cooling Type | None |
| Exterior Finish | Wood Siding |
| Fireplace Present | Yes |
| Fireplace Total | 1 |
| Flooring Type | Carpeted, Laminate |
| Heating Type | Baseboard Heaters |
| Stories Total | 3 |
| Size Interior | 1,090 Ft2 |
| Total Finished Area | 1090 Sqft |
| Type | Apartment |
Land
| Acreage | No |
| Land Amenities | Park, Playground, Schools |
| Size Total Text | Unknown |
| Zoning Description | M-c1 D70 |
Rooms
| Level | Type | Length | Width | Dimensions |
|---|---|---|---|---|
| Main Level | Living Room | 15.58 Ft x 12.75 Ft | ||
| Main Level | Kitchen | 8.25 Ft x 7.17 Ft | ||
| Main Level | Dining Room | 9.75 Ft x 10.75 Ft | ||
| Main Level | Bedroom | 14.83 Ft x 11.08 Ft | ||
| Main Level | Primary Bedroom | 11.08 Ft x 21.58 Ft | ||
| Main Level | 4pc Bathroom | .00 Ft x .00 Ft | ||
| Main Level | Storage | 11.08 Ft x 4.83 Ft |
https://www.realtor.ca/real-estate/28432069/1316-60-glamis-drive-sw-calgary-glamorgan
Contact Us
Contact us for more information
