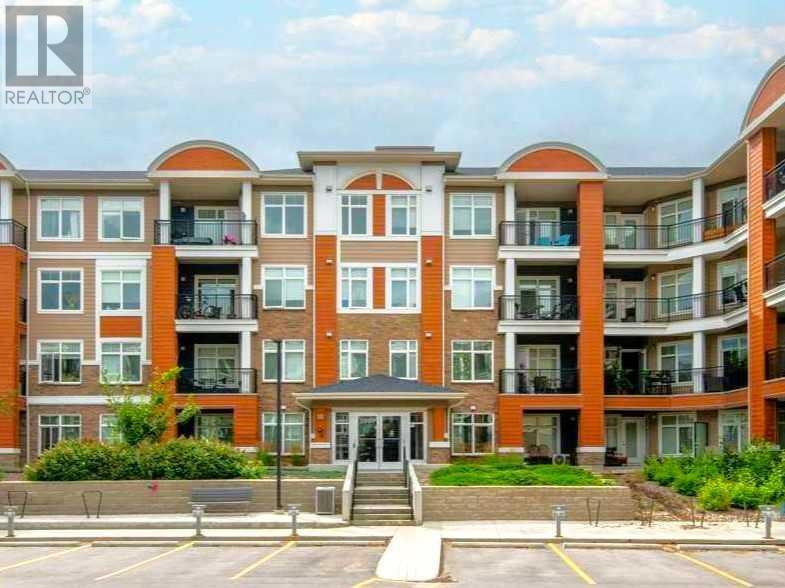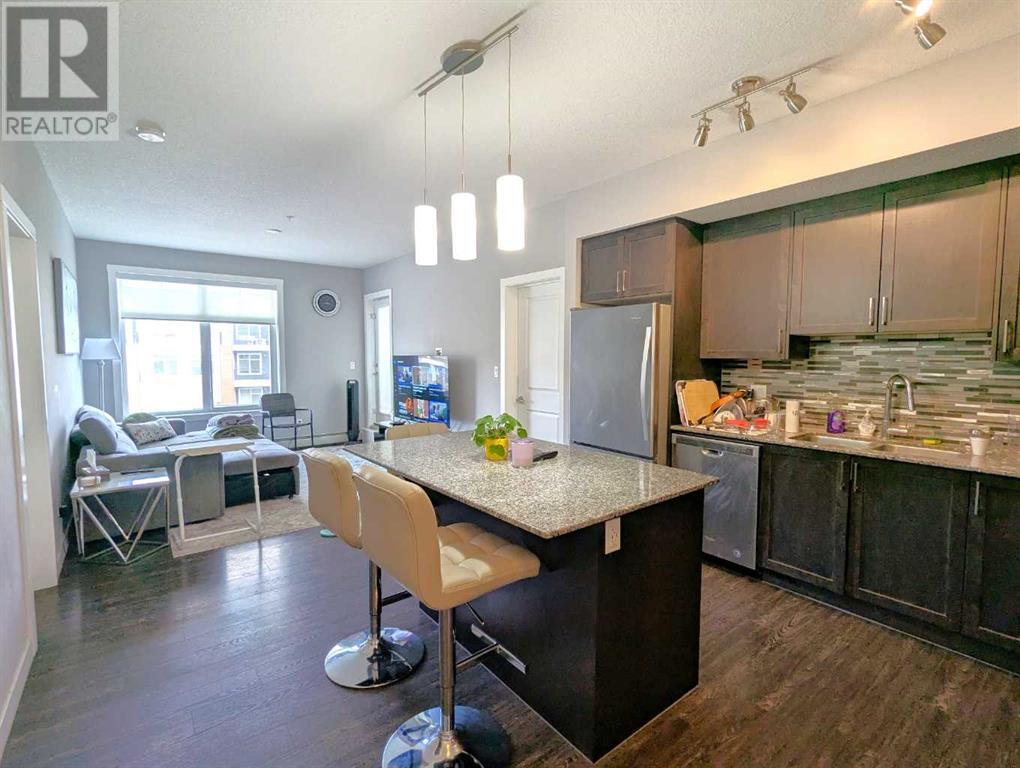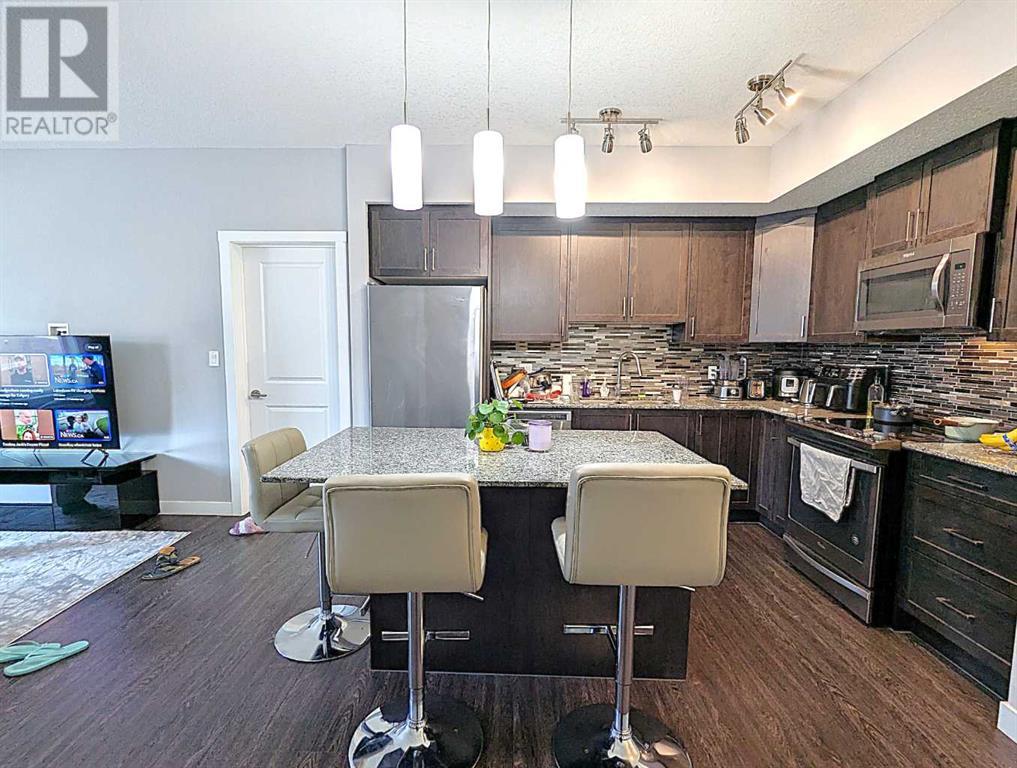1316, 3727 Sage Hill Drive Nw Calgary, Alberta T3R 1T7
$359,600Maintenance, Common Area Maintenance, Insurance, Ground Maintenance, Property Management, Waste Removal, Water
$473.37 Monthly
Maintenance, Common Area Maintenance, Insurance, Ground Maintenance, Property Management, Waste Removal, Water
$473.37 MonthlyStylish 2-Bedroom Condo in the Heart of Sage Hill – The Mark 101Welcome to The Mark 101, an elegant and modern building nestled in the vibrant NW community of Sage Hill. This eye-catching complex stands out with exceptional curb appeal, beautifully landscaped grounds, and durable Hardie board siding.Step inside this immaculately maintained unit and be greeted by a bright, open-concept layout designed for comfort and entertaining. The chef-inspired kitchen features rich cabinetry, quartz countertops, all stainless steel appliances, a stylish tile backsplash, and a generous island that flows effortlessly into the cozy living area.Offering a smart and functional layout, this condo includes 2 spacious bedrooms and 2 full bathrooms positioned on opposite sides of the unit—ideal for privacy, roommates, or hosting guests. Enjoy the convenience of in-suite laundry with extra storage, a heated underground parking stall, and a separate storage locker.Additional highlights include:Luxury Vinyl Plank flooring throughoutGas line for BBQ on your private balconySecure, quiet concrete building constructionClose proximity to shopping, restaurants, parks, and major roadwaysWhether you're a first-time buyer, downsizer, or investor, this turn-key property offers a perfect blend of comfort, style, and location. (id:57810)
Property Details
| MLS® Number | A2219687 |
| Property Type | Single Family |
| Community Name | Sage Hill |
| Amenities Near By | Park, Playground, Schools, Shopping |
| Community Features | Pets Allowed With Restrictions |
| Features | Parking |
| Parking Space Total | 1 |
| Plan | 1712012 |
Building
| Bathroom Total | 2 |
| Bedrooms Above Ground | 2 |
| Bedrooms Total | 2 |
| Appliances | Washer, Refrigerator, Range - Electric, Dishwasher, Dryer, Microwave Range Hood Combo |
| Constructed Date | 2017 |
| Construction Material | Wood Frame |
| Construction Style Attachment | Attached |
| Cooling Type | None |
| Flooring Type | Carpeted, Ceramic Tile, Vinyl Plank |
| Heating Type | Baseboard Heaters |
| Stories Total | 4 |
| Size Interior | 821 Ft2 |
| Total Finished Area | 821 Sqft |
| Type | Apartment |
Parking
| Underground |
Land
| Acreage | No |
| Land Amenities | Park, Playground, Schools, Shopping |
| Size Total Text | Unknown |
| Zoning Description | M-2 |
Rooms
| Level | Type | Length | Width | Dimensions |
|---|---|---|---|---|
| Main Level | Living Room | 15.00 Ft x 11.08 Ft | ||
| Main Level | Kitchen | 12.08 Ft x 9.17 Ft | ||
| Main Level | Primary Bedroom | 10.92 Ft x 10.75 Ft | ||
| Main Level | Bedroom | 14.08 Ft x 9.08 Ft | ||
| Main Level | 4pc Bathroom | Measurements not available | ||
| Main Level | 3pc Bathroom | Measurements not available |
https://www.realtor.ca/real-estate/28292371/1316-3727-sage-hill-drive-nw-calgary-sage-hill
Contact Us
Contact us for more information



















