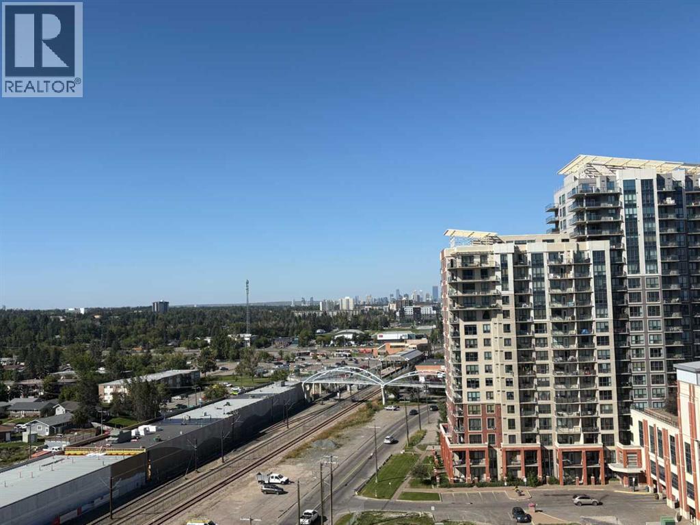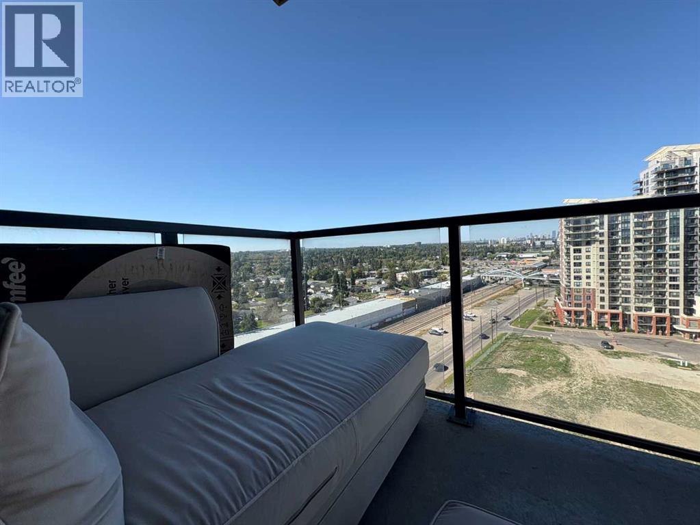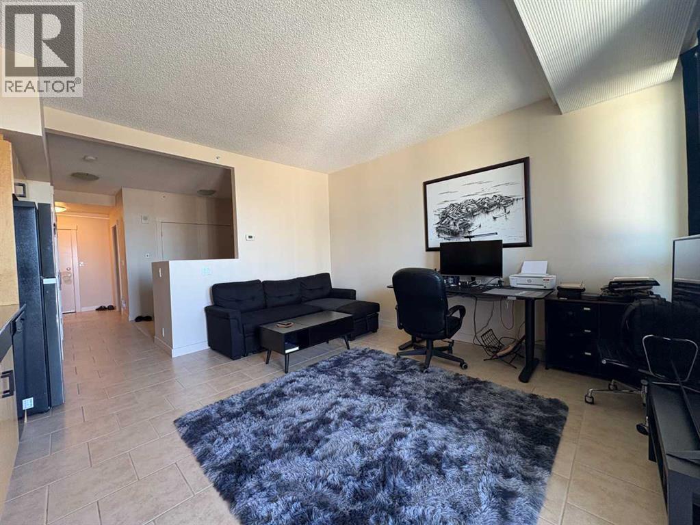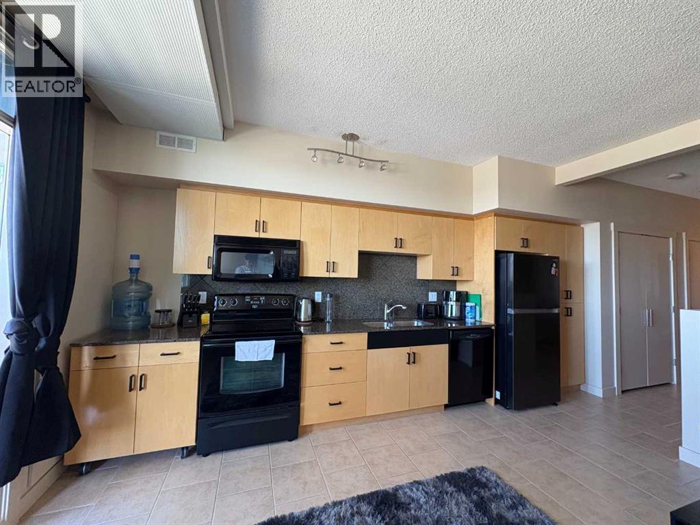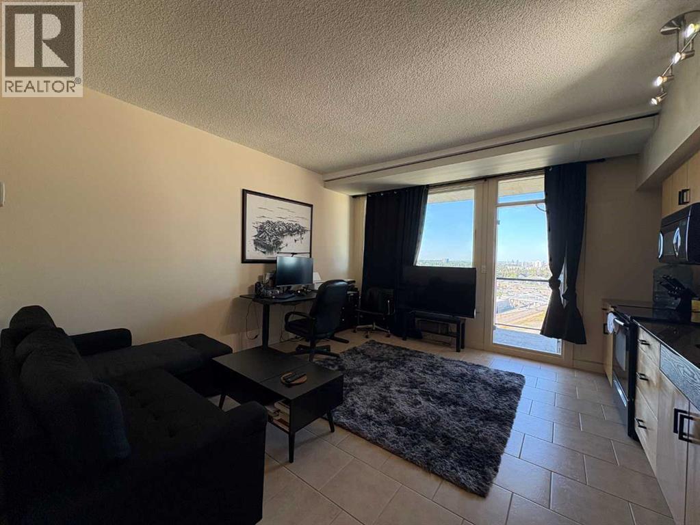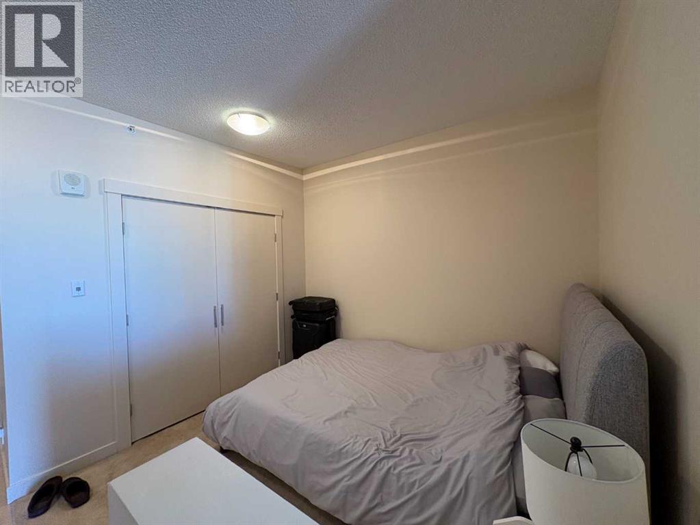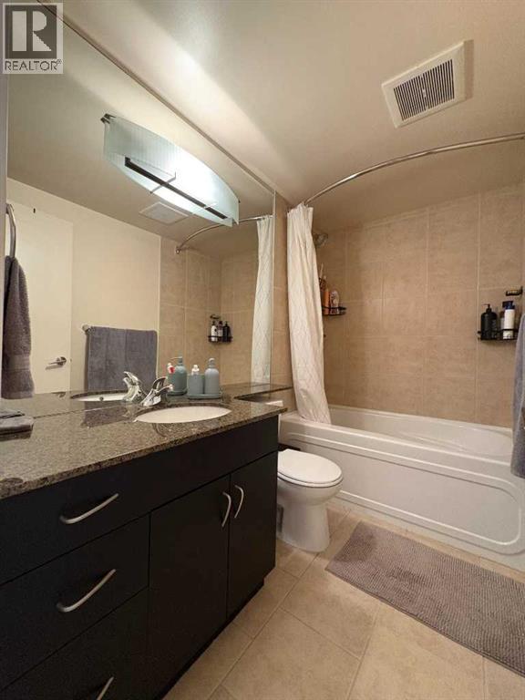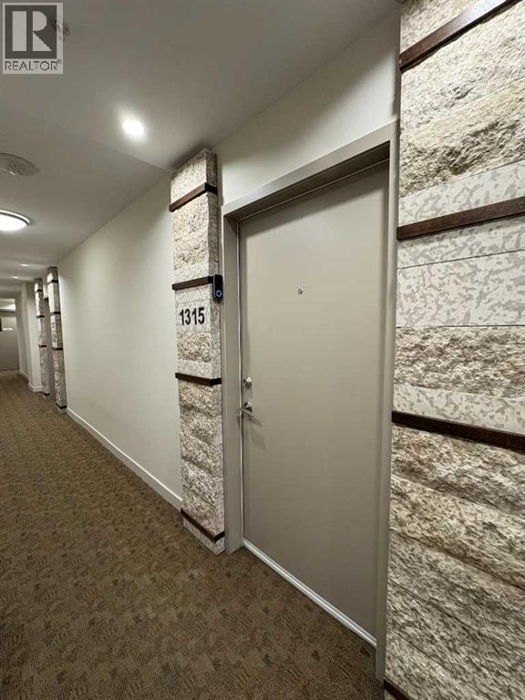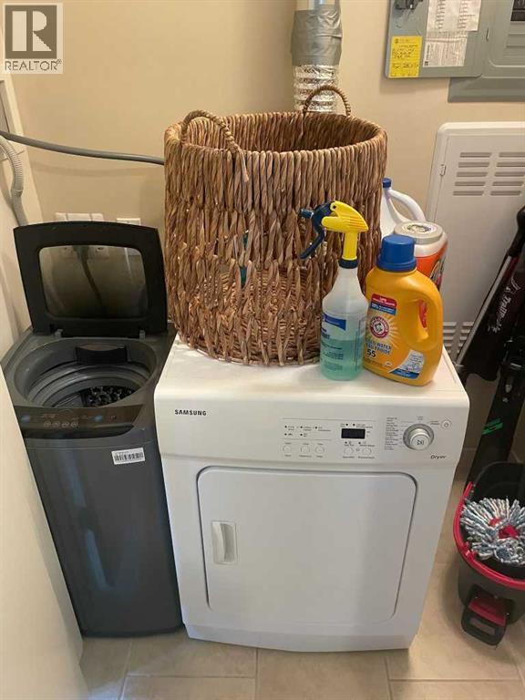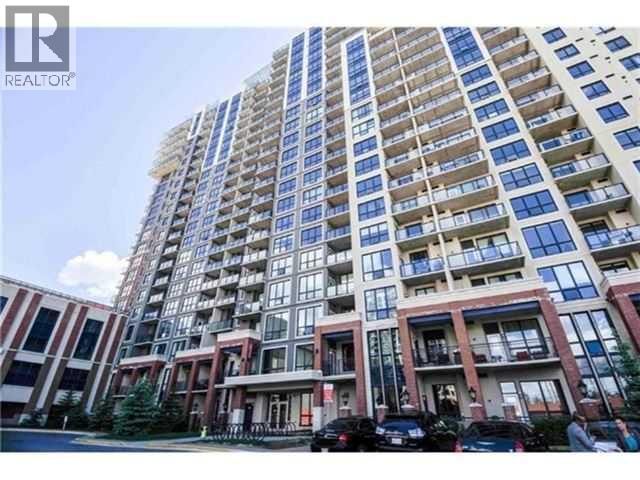1315, 8880 Horton Road Sw Calgary, Alberta T2V 2W3
$225,000Maintenance, Other, See Remarks
$301 Monthly
Maintenance, Other, See Remarks
$301 MonthlyWelcome to London at Heritage Station! This spacious 1-bedroom unit on the 13th floor offers spectacular downtown skyline views through oversized windows that flood the space with natural light. The open-concept layout features a modern kitchen with rich cabinetry and open kitchen, flowing seamlessly into the living and dining areas—perfect for entertaining. The primary bedroom is generously sized with washer/dryer in unit, great convenience! Enjoy your morning coffee on the private balcony while taking in the cityscape.This secure, pet-friendly concrete building includes underground parking, 24-hour security, bike storage, and in-suite laundry. Ideally located just steps to the Heritage LRT station, Save-On-Foods, Tim Hortons, and numerous shops and restaurants, with quick access to Macleod Trail and downtown.An excellent opportunity for first-time buyers, professionals, or investors seeking a well-managed condo in a highly convenient location. (id:57810)
Property Details
| MLS® Number | A2251456 |
| Property Type | Single Family |
| Community Name | Haysboro |
| Amenities Near By | Park, Playground, Schools, Shopping |
| Community Features | Pets Allowed With Restrictions |
| Features | Parking |
| Parking Space Total | 1 |
| Plan | 1010380 |
| Structure | None |
Building
| Bathroom Total | 1 |
| Bedrooms Above Ground | 1 |
| Bedrooms Total | 1 |
| Appliances | Washer, Refrigerator, Dishwasher, Stove, Dryer, Microwave Range Hood Combo, Window Coverings |
| Constructed Date | 2010 |
| Construction Material | Poured Concrete |
| Construction Style Attachment | Attached |
| Cooling Type | None |
| Exterior Finish | Concrete |
| Flooring Type | Carpeted, Tile |
| Stories Total | 20 |
| Size Interior | 500 Ft2 |
| Total Finished Area | 499.7 Sqft |
| Type | Apartment |
Parking
| Underground |
Land
| Acreage | No |
| Land Amenities | Park, Playground, Schools, Shopping |
| Size Total Text | Unknown |
| Zoning Description | C-c2 |
Rooms
| Level | Type | Length | Width | Dimensions |
|---|---|---|---|---|
| Main Level | Other | 6.00 Ft x 4.75 Ft | ||
| Main Level | 4pc Bathroom | 8.50 Ft x 4.92 Ft | ||
| Main Level | Primary Bedroom | 10.17 Ft x 8.67 Ft | ||
| Main Level | Laundry Room | 5.08 Ft x 2.25 Ft | ||
| Main Level | Kitchen | 14.83 Ft x 3.17 Ft | ||
| Main Level | Living Room | 11.92 Ft x 14.75 Ft | ||
| Main Level | Other | 5.83 Ft x 14.75 Ft |
https://www.realtor.ca/real-estate/28775966/1315-8880-horton-road-sw-calgary-haysboro
Contact Us
Contact us for more information
