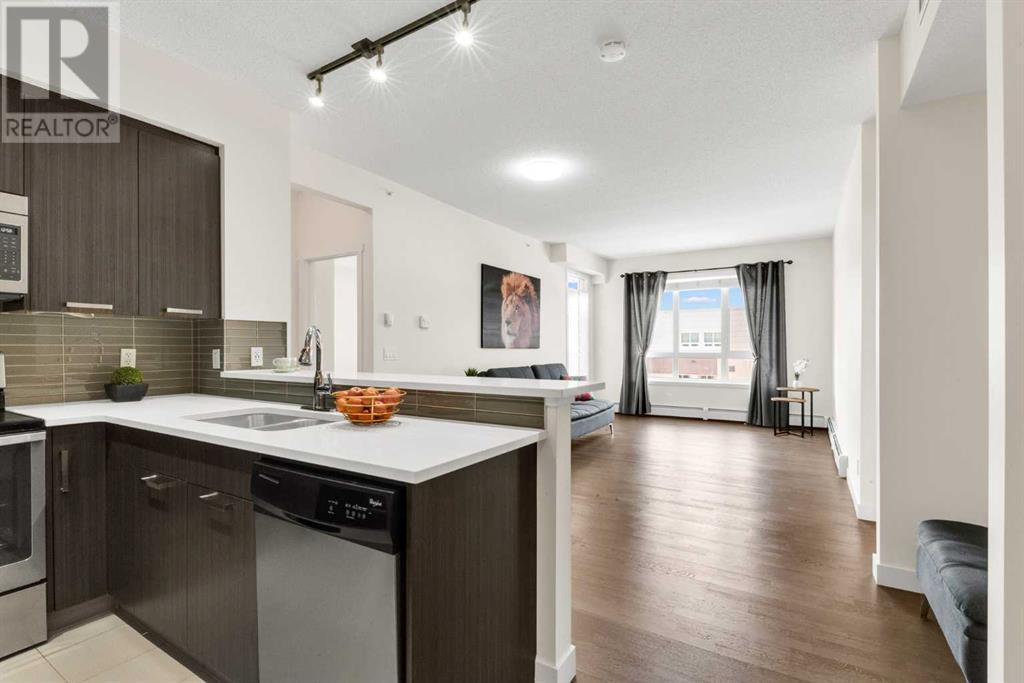1315, 175 Silverado Boulevard Sw Calgary, Alberta T2X 0V5
$365,000Maintenance, Condominium Amenities, Common Area Maintenance, Heat, Insurance, Interior Maintenance, Ground Maintenance, Parking, Property Management, Reserve Fund Contributions, Security, Sewer, Waste Removal, Water
$572.94 Monthly
Maintenance, Condominium Amenities, Common Area Maintenance, Heat, Insurance, Interior Maintenance, Ground Maintenance, Parking, Property Management, Reserve Fund Contributions, Security, Sewer, Waste Removal, Water
$572.94 MonthlyIncredible opportunity to own a TOP FLOOR unit in the award-winning development, located in the desirable community of Silverado! This beautifully maintained 2-bedroom, 2-bathroom condo offers a bright and open layout with soaring 9FT CEILINGS, engineered hardwood flooring, and OVERSIZED WINDOWS that fill the space with NATURAL LIGHT. The modern kitchen boasts QUARTZ COUNTERTOPS, STAINLESS STEEL APPLIANCES, full-height cabinetry, and a stylish tiled backsplash, perfect for cooking and entertaining. The spacious living area leads to a private balcony with no direct neighbour windows, complete with a BBQ gas hookup for outdoor enjoyment. This unit comes with TITLED UNDERGROUND PARKING and a SEPARATE ASSIGNED STORAGE LOCKER, adding to the convenience. Enjoy the ease of in-suite laundry and the peace of mind of living on the top floor with no neighbours above. Ideally situated within walking distance to Holy Child School (K-9) and just minutes from Silverado Shopping Centre (Sobeys, Shoppers, and more), transit, parks, restaurants, and quick access to Stoney Trail and Macleod Trail. This is one of the best units in the complex, offering a perfect blend of style, functionality, and location. Don’t miss out—schedule your viewing today! (id:57810)
Property Details
| MLS® Number | A2206906 |
| Property Type | Single Family |
| Neigbourhood | Silverado |
| Community Name | Silverado |
| Amenities Near By | Park, Playground, Schools, Shopping |
| Community Features | Pets Allowed |
| Features | Pvc Window, No Animal Home, No Smoking Home, Gas Bbq Hookup, Parking |
| Parking Space Total | 1 |
| Plan | 1412096 |
Building
| Bathroom Total | 2 |
| Bedrooms Above Ground | 2 |
| Bedrooms Total | 2 |
| Appliances | Washer, Refrigerator, Range - Electric, Dishwasher, Dryer, Microwave Range Hood Combo, Window Coverings |
| Architectural Style | Bungalow |
| Constructed Date | 2014 |
| Construction Material | Wood Frame |
| Construction Style Attachment | Attached |
| Cooling Type | None |
| Exterior Finish | Composite Siding, Stone |
| Flooring Type | Carpeted, Ceramic Tile, Laminate |
| Heating Type | Baseboard Heaters |
| Stories Total | 1 |
| Size Interior | 873 Ft2 |
| Total Finished Area | 873 Sqft |
| Type | Apartment |
Parking
| Underground |
Land
| Acreage | No |
| Land Amenities | Park, Playground, Schools, Shopping |
| Size Total Text | Unknown |
| Zoning Description | Dc |
Rooms
| Level | Type | Length | Width | Dimensions |
|---|---|---|---|---|
| Main Level | Living Room | 4.06 M x 3.58 M | ||
| Main Level | Kitchen | 3.07 M x 2.67 M | ||
| Main Level | Dining Room | 1.91 M x 1.88 M | ||
| Main Level | Bedroom | 4.14 M x 2.97 M | ||
| Main Level | Other | 2.31 M x 1.32 M | ||
| Main Level | 3pc Bathroom | 2.46 M x 1.47 M | ||
| Main Level | Bedroom | 3.23 M x 3.00 M | ||
| Main Level | Other | 1.93 M x .99 M | ||
| Main Level | 4pc Bathroom | 2.97 M x 1.50 M | ||
| Main Level | Laundry Room | 1.93 M x 1.30 M | ||
| Main Level | Other | 2.97 M x 1.93 M |
https://www.realtor.ca/real-estate/28092673/1315-175-silverado-boulevard-sw-calgary-silverado
Contact Us
Contact us for more information


























