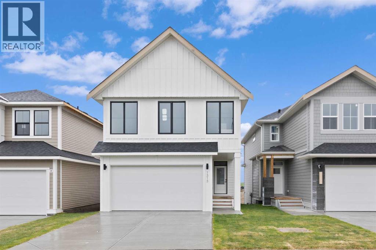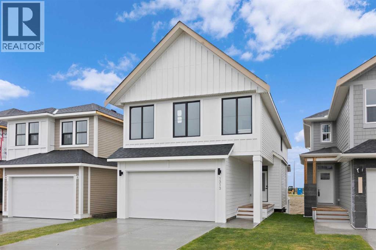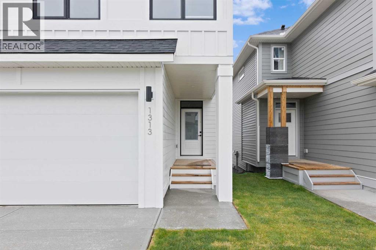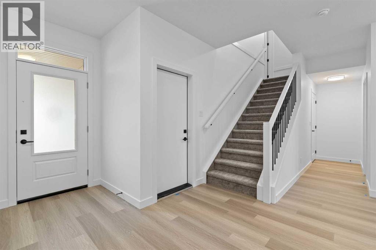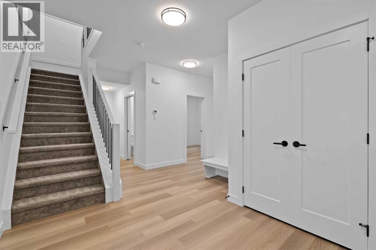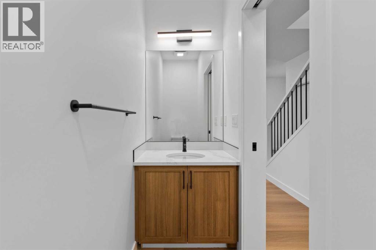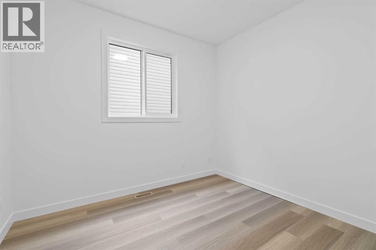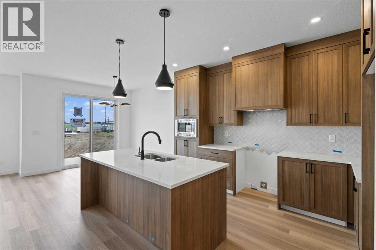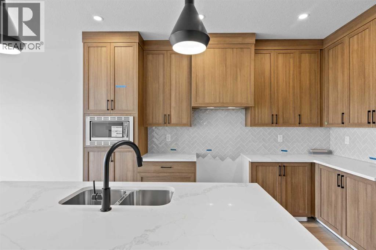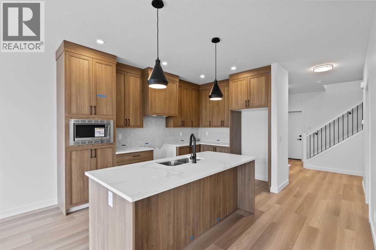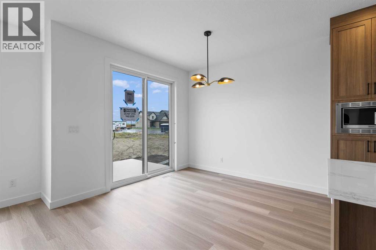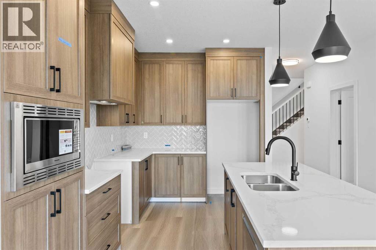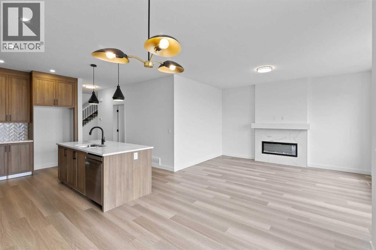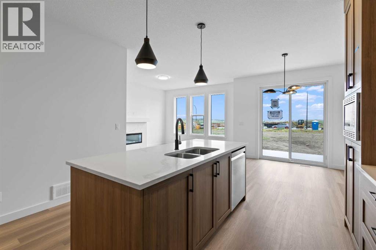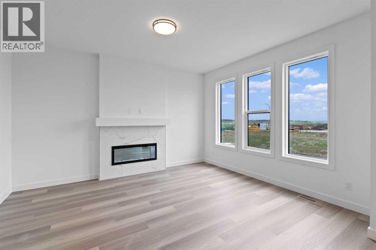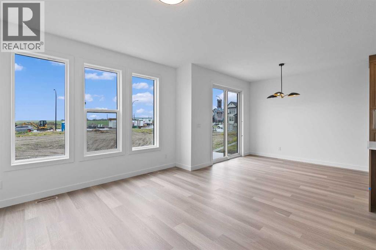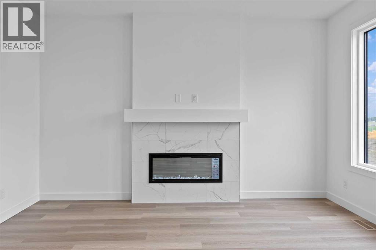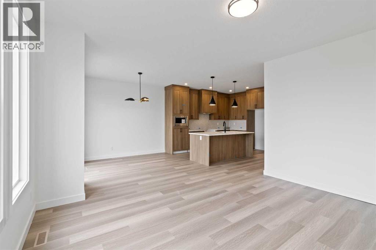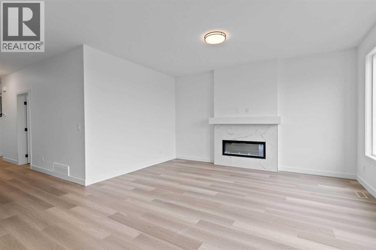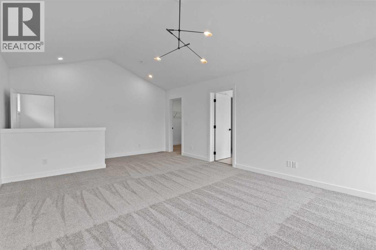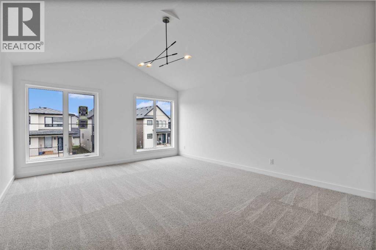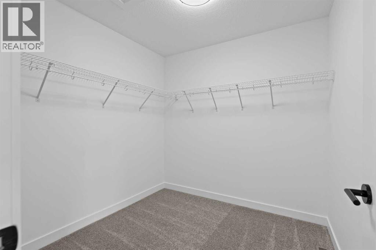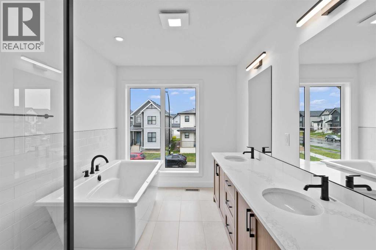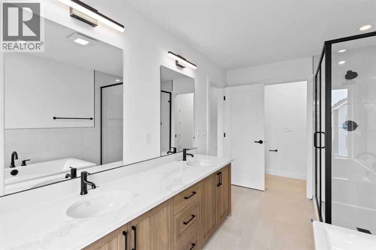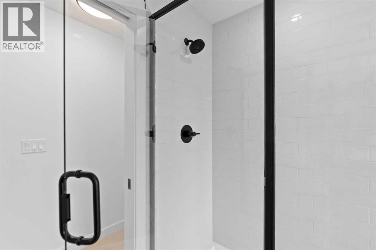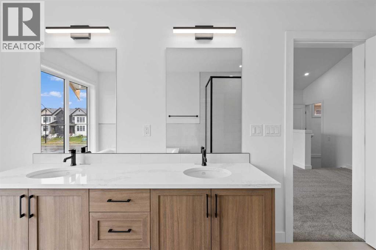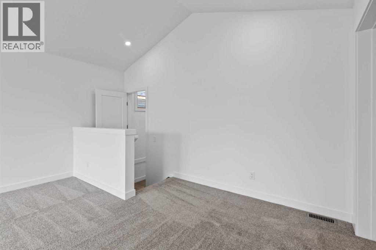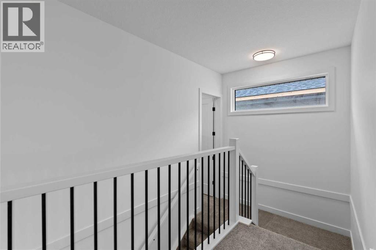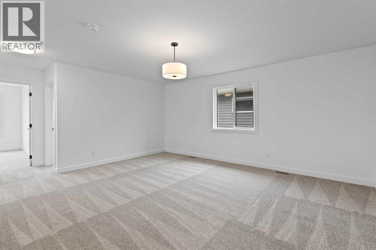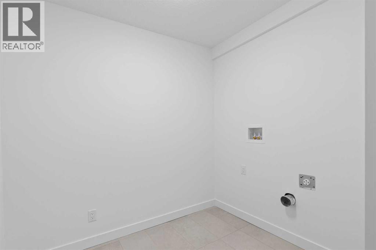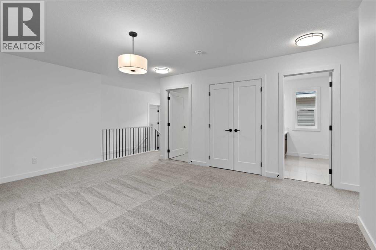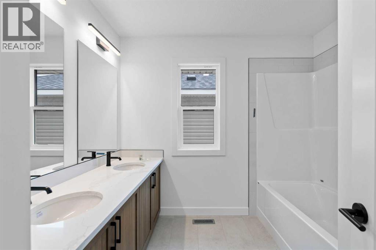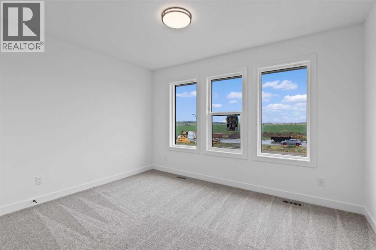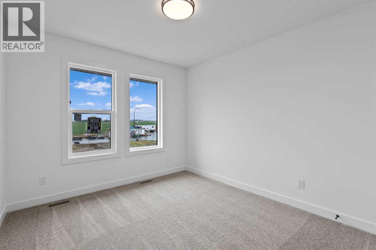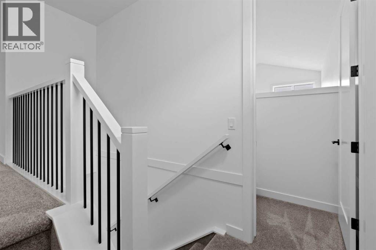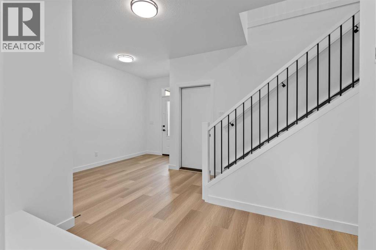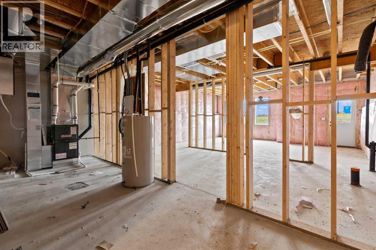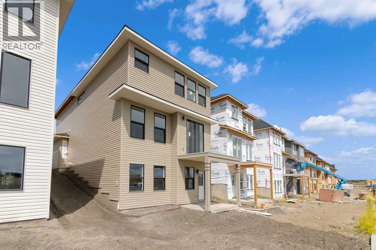3 Bedroom
3 Bathroom
2,360 ft2
Fireplace
None
Forced Air
$749,900
Discover a magnificent opportunity to own a stunning 2-storey residence in the vibrant community of South Point. This spacious home boasts 2278 sq ft of modern elegance and functional design offers the perfect blend for modern family living. The bright, open-concept main floor effortlessly connects the living room to a gourmet custom kitchen—a true culinary haven. This space combines beauty with practicality, boasting ceiling-height cabinetry, a large center island, and premium stainless-steel appliances. A spacious dining area and a dedicated office/computer room perfect for both entertaining and daily life. Upstairs, discover your private master bedroom retreat, a true haven of tranquility. This sprawling suite is designed for ultimate relaxation, complete with a vaulted ceiling and a lavish 5-piece ensuite. Indulge in dual sinks, a luxurious soaking tub, a separate shower, and a generous walk-in closet. Two additional spacious bedrooms, a stylish 4-piece bathroom with double sinks, a large bonus room, and a convenient upper-floor laundry room ensure comfort and convenience for the entire family. The fully unfinished walk-out basement, brightened by large windows, 9’ ceilings adds incredible value and offers a blank canvas for your dream space. Create the ultimate separate private zone—the possibilities are endless! Discover a lifestyle of comfort, convenience, and strong community within South Point. You'll love the easy access to nearby amenities, including walking paths, playgrounds, tennis courts, a basketball court, and schools, all within a short stroll. Don't let this exceptional opportunity pass by to own a home where luxury meets everyday convenience. (id:57810)
Property Details
|
MLS® Number
|
A2207007 |
|
Property Type
|
Single Family |
|
Neigbourhood
|
South Point |
|
Community Name
|
South Point |
|
Amenities Near By
|
Park, Playground, Recreation Nearby, Schools, Shopping |
|
Features
|
Pvc Window |
|
Parking Space Total
|
4 |
|
Plan
|
2311552 |
|
Structure
|
Deck |
Building
|
Bathroom Total
|
3 |
|
Bedrooms Above Ground
|
3 |
|
Bedrooms Total
|
3 |
|
Appliances
|
Refrigerator, Range - Electric, Dishwasher, Microwave, Hood Fan, Garage Door Opener |
|
Basement Features
|
Walk Out |
|
Basement Type
|
Full |
|
Constructed Date
|
2025 |
|
Construction Material
|
Poured Concrete |
|
Construction Style Attachment
|
Detached |
|
Cooling Type
|
None |
|
Exterior Finish
|
Concrete, Vinyl Siding |
|
Fireplace Present
|
Yes |
|
Fireplace Total
|
1 |
|
Flooring Type
|
Carpeted, Tile, Vinyl Plank |
|
Foundation Type
|
Poured Concrete |
|
Half Bath Total
|
1 |
|
Heating Fuel
|
Natural Gas |
|
Heating Type
|
Forced Air |
|
Stories Total
|
2 |
|
Size Interior
|
2,360 Ft2 |
|
Total Finished Area
|
2360 Sqft |
|
Type
|
House |
Parking
Land
|
Acreage
|
No |
|
Fence Type
|
Not Fenced |
|
Land Amenities
|
Park, Playground, Recreation Nearby, Schools, Shopping |
|
Size Depth
|
32.61 M |
|
Size Frontage
|
9.75 M |
|
Size Irregular
|
3425.08 |
|
Size Total
|
3425.08 Sqft|0-4,050 Sqft |
|
Size Total Text
|
3425.08 Sqft|0-4,050 Sqft |
|
Zoning Description
|
R1-u |
Rooms
| Level |
Type |
Length |
Width |
Dimensions |
|
Main Level |
Foyer |
|
|
6.00 Ft x 12.58 Ft |
|
Main Level |
Hall |
|
|
18.17 Ft x 10.67 Ft |
|
Main Level |
Living Room |
|
|
13.42 Ft x 14.33 Ft |
|
Main Level |
Kitchen |
|
|
13.50 Ft x 13.42 Ft |
|
Main Level |
Dining Room |
|
|
13.50 Ft x 13.42 Ft |
|
Main Level |
Office |
|
|
9.00 Ft x 10.17 Ft |
|
Main Level |
2pc Bathroom |
|
|
9.00 Ft x 10.17 Ft |
|
Upper Level |
Primary Bedroom |
|
|
14.67 Ft x 22.00 Ft |
|
Upper Level |
5pc Bathroom |
|
|
7.83 Ft x 16.83 Ft |
|
Upper Level |
Other |
|
|
9.50 Ft x 8.50 Ft |
|
Upper Level |
Bonus Room |
|
|
16.92 Ft x 20.33 Ft |
|
Upper Level |
Bedroom |
|
|
10.17 Ft x 13.50 Ft |
|
Upper Level |
Bedroom |
|
|
12.33 Ft x 11.58 Ft |
|
Upper Level |
4pc Bathroom |
|
|
8.17 Ft x 8.92 Ft |
|
Upper Level |
Laundry Room |
|
|
8.17 Ft x 7.58 Ft |
https://www.realtor.ca/real-estate/28596045/1313-south-point-parade-sw-airdrie-south-point
