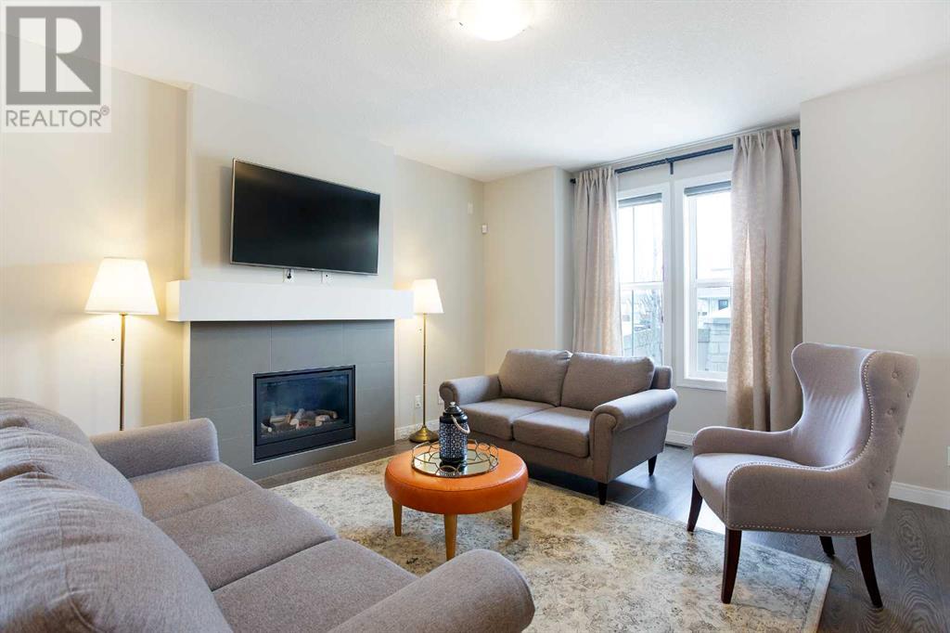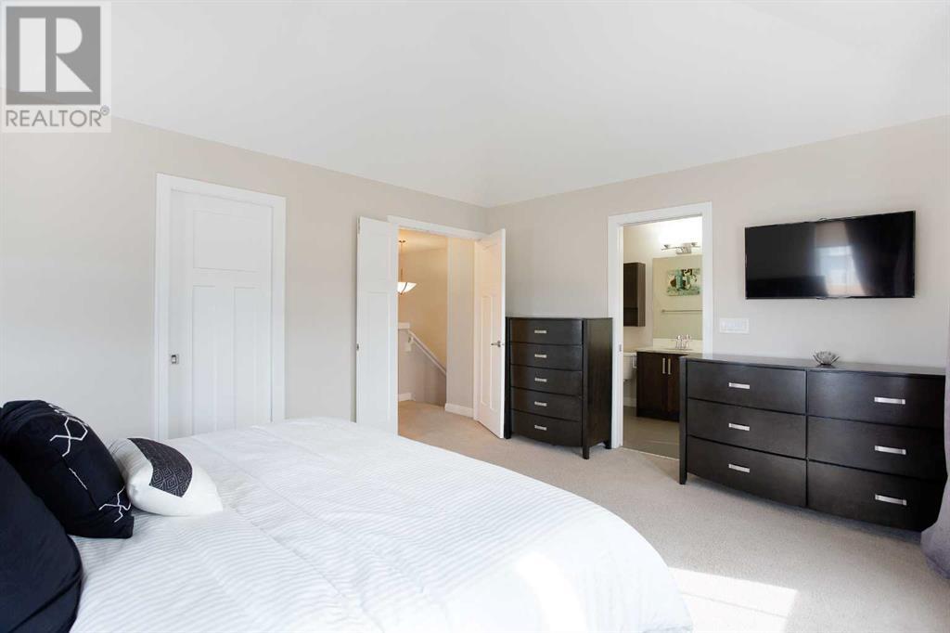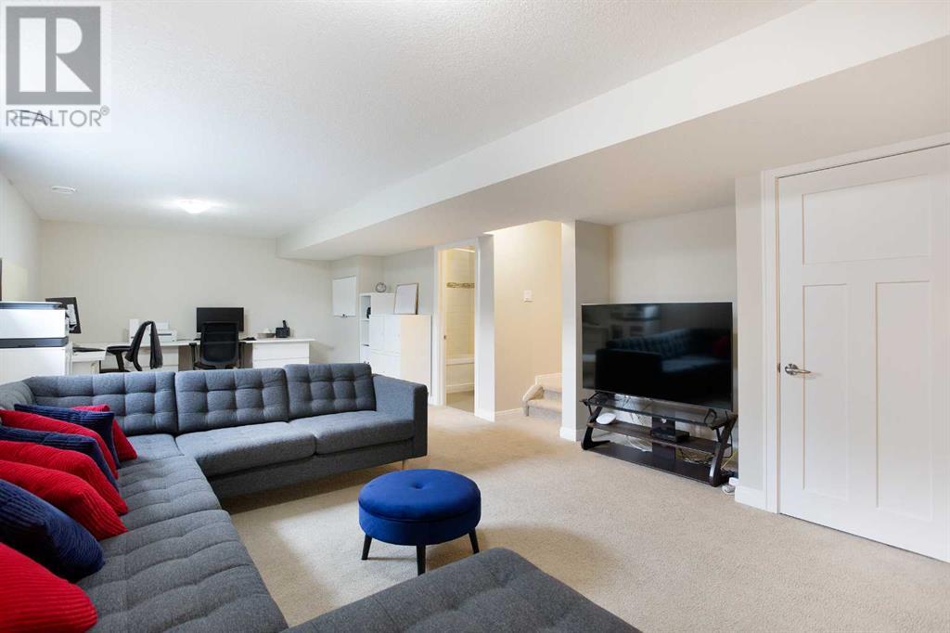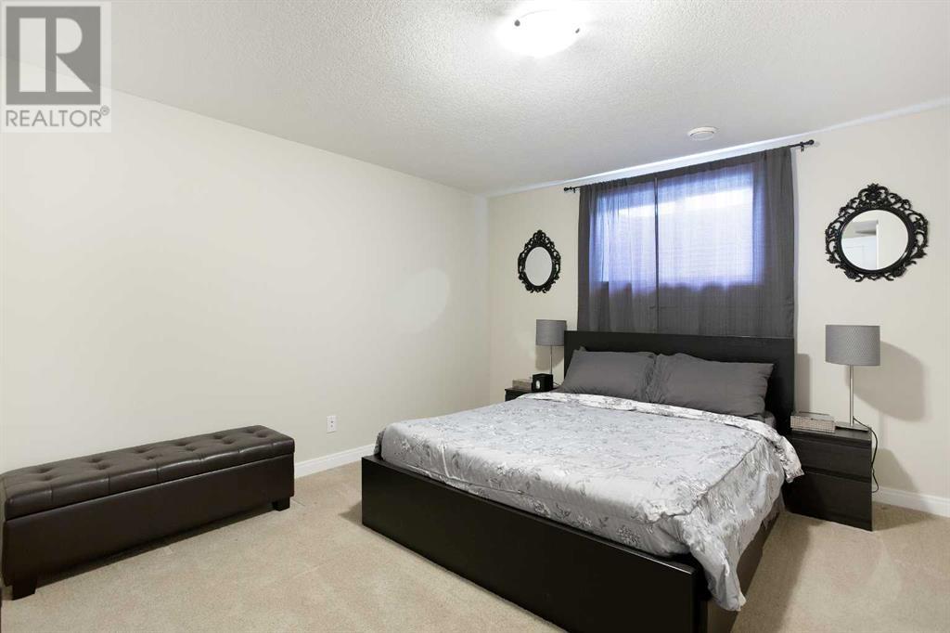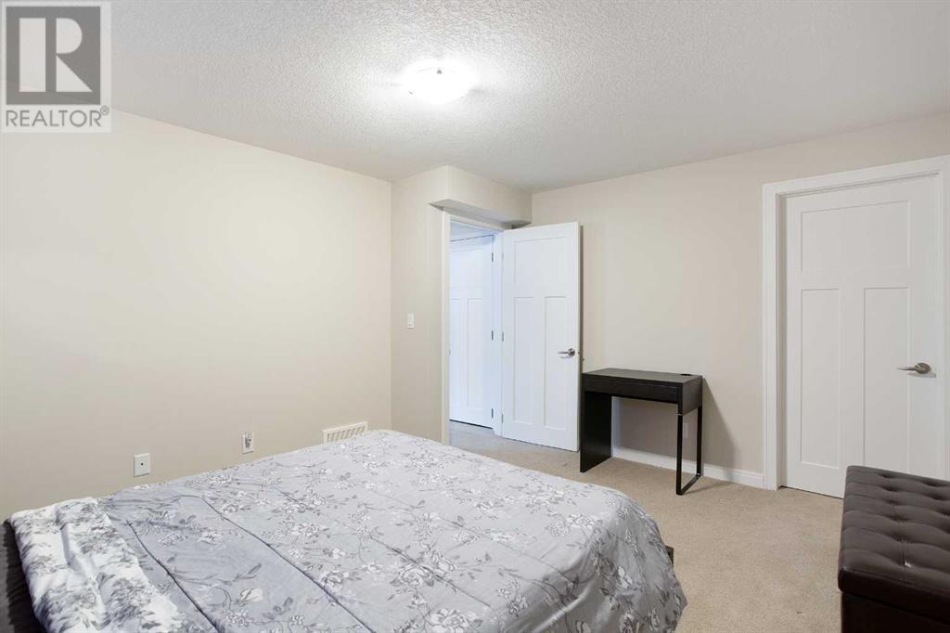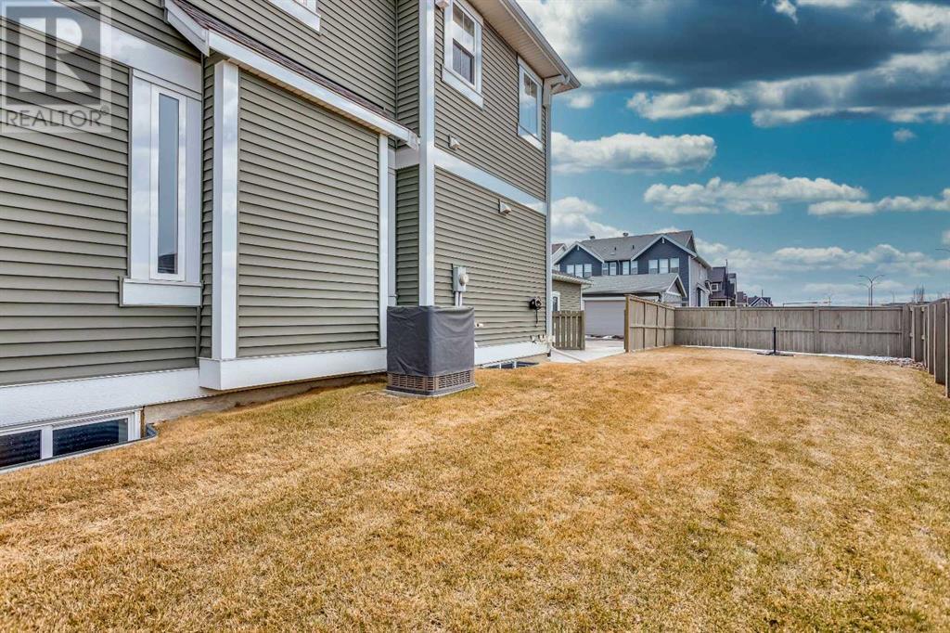1313 Coopers Drive Sw Airdrie, Alberta T4B 3T7
$640,000
Welcome to this exquisite former showhome, located in the highly desirable community of Coopers Crossing! This beautifully designed semi-detached home offers 4 spacious bedrooms, 3.5 bathrooms, and an open-concept layout that is both luxurious and functional. As you enter, you’ll be welcomed by an abundance of natural light and premium finishes throughout. The main level features a bright and inviting living room with large windows, a gourmet kitchen complete with high-end stainless steel appliances, sleek cabinetry, a spacious island, and gorgeous granite countertops—ideal for both meal prep and entertaining. Air conditioning will allow the space to remain the perfect temperature, even in the warm summer months. The spacious floor plan flows effortlessly into the expansive backyard. This large outdoor space is perfect for hosting summer gatherings, relaxing, or creating your own private oasis. Upstairs, the master suite is a true retreat with vaulted ceilings that add to the sense of grandeur and openness. The room includes a walk-in closet and a luxurious en-suite bathroom with a soaking tub, separate shower, and dual vanities. Two additional well-sized bedrooms are also located on the second floor, ideal for children, guests, or a home office.The fully finished basement adds even more functional living space, with a fourth bedroom, full bathroom, and large family room—perfect for a home theater, game room, or extra space for entertaining.This home also features a convenient EV charger in the single detached garage, catering to eco-conscious buyers who value sustainability and modern convenience. There is an additional parking pad to provide easy parking for two vehicles. Located in the beautiful Coopers Crossing community, this home offers easy access to scenic parks, walking trails, top-rated schools, shopping, and a wide range of amenities.With its luxurious features, large backyard, vaulted ceilings in the master suite, EV charger, and meticulous craftsmanship, this former showhome is a must-see. (id:57810)
Open House
This property has open houses!
12:00 pm
Ends at:2:00 pm
Property Details
| MLS® Number | A2203161 |
| Property Type | Single Family |
| Neigbourhood | Windsong |
| Community Name | Coopers Crossing |
| Amenities Near By | Park, Playground, Schools, Shopping |
| Features | See Remarks, Back Lane |
| Parking Space Total | 2 |
| Plan | 1312630 |
| Structure | Deck |
Building
| Bathroom Total | 4 |
| Bedrooms Above Ground | 3 |
| Bedrooms Below Ground | 1 |
| Bedrooms Total | 4 |
| Appliances | Refrigerator, Dishwasher, Stove, Microwave, Hood Fan, Window Coverings, Garage Door Opener, Washer & Dryer |
| Basement Development | Finished |
| Basement Type | Full (finished) |
| Constructed Date | 2013 |
| Construction Material | Wood Frame |
| Construction Style Attachment | Semi-detached |
| Cooling Type | Central Air Conditioning |
| Exterior Finish | Stone, Vinyl Siding |
| Fireplace Present | Yes |
| Fireplace Total | 1 |
| Flooring Type | Carpeted, Laminate, Tile |
| Foundation Type | Poured Concrete |
| Half Bath Total | 1 |
| Heating Type | Forced Air |
| Stories Total | 2 |
| Size Interior | 1,775 Ft2 |
| Total Finished Area | 1774.75 Sqft |
| Type | Duplex |
Parking
| See Remarks | |
| Detached Garage | 1 |
Land
| Acreage | No |
| Fence Type | Fence |
| Land Amenities | Park, Playground, Schools, Shopping |
| Size Depth | 33.45 M |
| Size Frontage | 17.25 M |
| Size Irregular | 372.90 |
| Size Total | 372.9 M2|0-4,050 Sqft |
| Size Total Text | 372.9 M2|0-4,050 Sqft |
| Zoning Description | R2 |
Rooms
| Level | Type | Length | Width | Dimensions |
|---|---|---|---|---|
| Basement | Living Room | 26.67 Ft x 13.58 Ft | ||
| Basement | Bedroom | 13.92 Ft x 11.67 Ft | ||
| Basement | 4pc Bathroom | 7.67 Ft x 4.92 Ft | ||
| Main Level | Kitchen | 14.42 Ft x 12.83 Ft | ||
| Main Level | Dining Room | 14.50 Ft x 11.50 Ft | ||
| Main Level | Living Room | 15.67 Ft x 13.25 Ft | ||
| Main Level | Laundry Room | 8.33 Ft x 6.58 Ft | ||
| Main Level | 2pc Bathroom | 6.58 Ft x 4.92 Ft | ||
| Upper Level | Primary Bedroom | 15.42 Ft x 12.92 Ft | ||
| Upper Level | Bedroom | 13.33 Ft x 9.42 Ft | ||
| Upper Level | Bedroom | 9.92 Ft x 9.75 Ft | ||
| Upper Level | Other | 8.33 Ft x 4.33 Ft | ||
| Upper Level | 4pc Bathroom | 8.92 Ft x 5.92 Ft | ||
| Upper Level | 5pc Bathroom | 14.58 Ft x 5.75 Ft |
https://www.realtor.ca/real-estate/28062282/1313-coopers-drive-sw-airdrie-coopers-crossing
Contact Us
Contact us for more information


