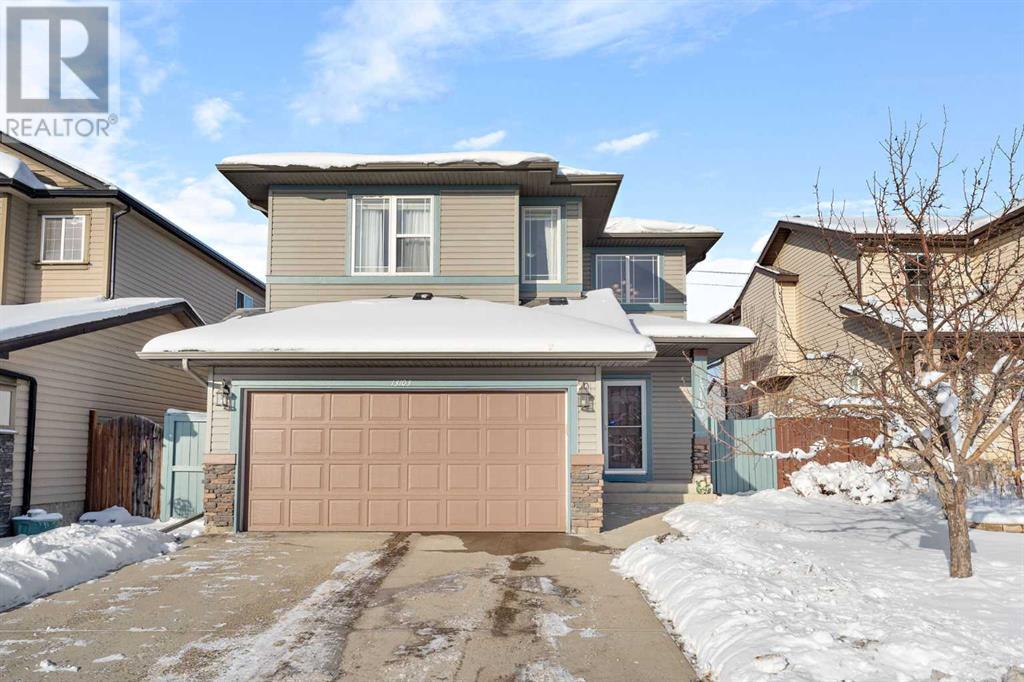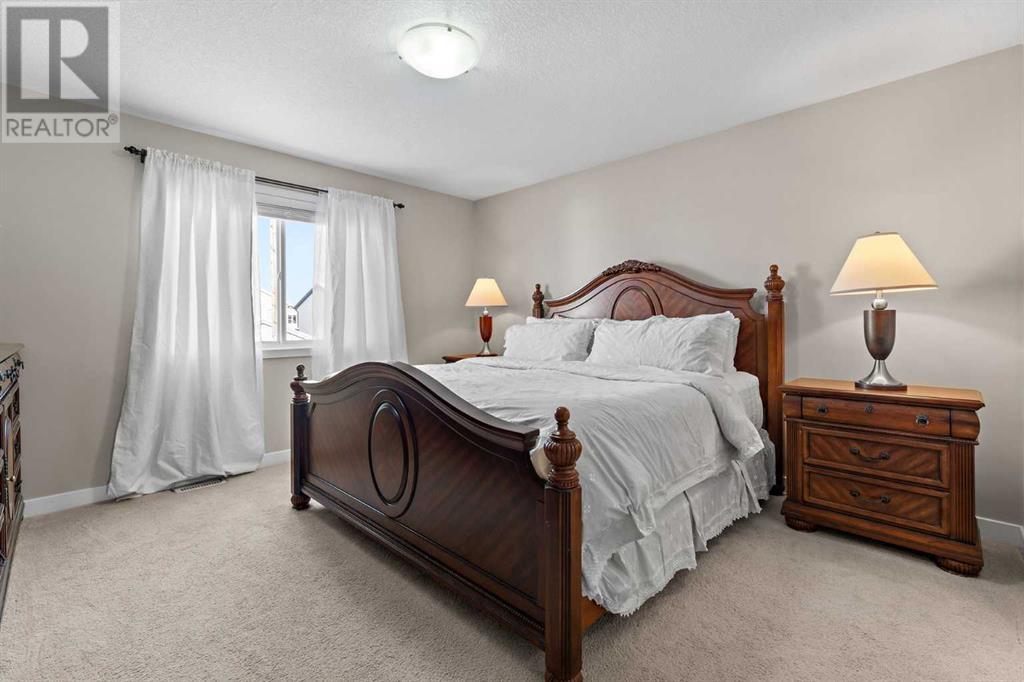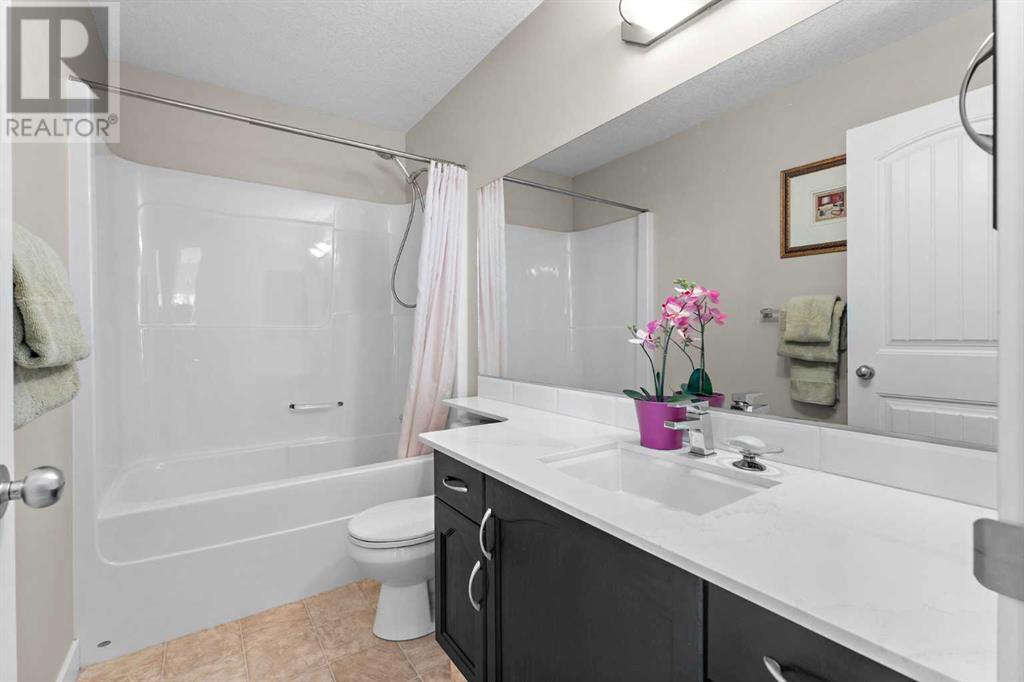3 Bedroom
3 Bathroom
1,967 ft2
Fireplace
Central Air Conditioning
Forced Air
$719,900
Welcome to this stunning home, where modern design meets functionality in an open-concept layout. The spacious great room, kitchen, and nook are accentuated by soaring 17-ft ceilings in the foyer and 9-ft ceilings throughout the main floor, creating a bright, airy atmosphere. Gleaming hardwood floors flow seamlessly throughout the main level, adding warmth and elegance to every room. Step outside to your private outdoor oasis, featuring a two-tiered deck with built-in seating and a fully fenced backyard—perfect for hosting family and friends or simply relaxing in style.Upstairs, you'll discover three spacious bedrooms, including a luxurious master suite and two generously sized additional bedrooms. The master retreat features a walk-in closet and a spa-inspired 5-piece ensuite, complete with a stand-up shower and a large corner soaker tub. A full bathroom serves the other bedrooms. A cozy bonus room with a fireplace offers a perfect space for relaxation, while the convenient second-floor laundry room adds ease and functionality to daily life.The home also features a double attached garage for added convenience and storage, plus an unfinished basement brimming with potential—ready for you to design your dream space, whether it's a home theatre, gym, or extra living area.Additional highlights include central-air, a water softener, reverse osmosis drinking water system, and easy access to shopping, parks, golf courses, public transit, schools (both public and Catholic), and all other local amenities. This exceptional home is meticulously maintained and shows beautifully—don’t miss your opportunity to make it yours! (id:57810)
Property Details
|
MLS® Number
|
A2179826 |
|
Property Type
|
Single Family |
|
Neigbourhood
|
Coventry Hills |
|
Community Name
|
Coventry Hills |
|
Amenities Near By
|
Playground |
|
Features
|
Back Lane |
|
Parking Space Total
|
4 |
|
Plan
|
0711524 |
|
Structure
|
Deck |
Building
|
Bathroom Total
|
3 |
|
Bedrooms Above Ground
|
3 |
|
Bedrooms Total
|
3 |
|
Appliances
|
Washer, Refrigerator, Water Softener, Dishwasher, Stove, Dryer, Window Coverings, Garage Door Opener |
|
Basement Development
|
Unfinished |
|
Basement Type
|
Full (unfinished) |
|
Constructed Date
|
2007 |
|
Construction Material
|
Wood Frame |
|
Construction Style Attachment
|
Detached |
|
Cooling Type
|
Central Air Conditioning |
|
Exterior Finish
|
Stone, Vinyl Siding |
|
Fireplace Present
|
Yes |
|
Fireplace Total
|
1 |
|
Flooring Type
|
Carpeted, Linoleum |
|
Foundation Type
|
Poured Concrete |
|
Half Bath Total
|
1 |
|
Heating Fuel
|
Natural Gas |
|
Heating Type
|
Forced Air |
|
Stories Total
|
2 |
|
Size Interior
|
1,967 Ft2 |
|
Total Finished Area
|
1966.77 Sqft |
|
Type
|
House |
Parking
Land
|
Acreage
|
No |
|
Fence Type
|
Fence |
|
Land Amenities
|
Playground |
|
Size Frontage
|
11.93 M |
|
Size Irregular
|
391.00 |
|
Size Total
|
391 M2|4,051 - 7,250 Sqft |
|
Size Total Text
|
391 M2|4,051 - 7,250 Sqft |
|
Zoning Description
|
R-g |
Rooms
| Level |
Type |
Length |
Width |
Dimensions |
|
Main Level |
2pc Bathroom |
|
|
5.00 Ft x 5.75 Ft |
|
Main Level |
Dining Room |
|
|
13.17 Ft x 8.50 Ft |
|
Main Level |
Foyer |
|
|
10.75 Ft x 14.33 Ft |
|
Main Level |
Kitchen |
|
|
15.58 Ft x 11.83 Ft |
|
Main Level |
Living Room |
|
|
19.25 Ft x 17.58 Ft |
|
Upper Level |
4pc Bathroom |
|
|
9.33 Ft x 5.08 Ft |
|
Upper Level |
4pc Bathroom |
|
|
11.58 Ft x 8.67 Ft |
|
Upper Level |
Bedroom |
|
|
13.33 Ft x 9.58 Ft |
|
Upper Level |
Bedroom |
|
|
13.83 Ft x 8.92 Ft |
|
Upper Level |
Family Room |
|
|
18.17 Ft x 12.17 Ft |
|
Upper Level |
Primary Bedroom |
|
|
13.17 Ft x 16.42 Ft |
https://www.realtor.ca/real-estate/27696207/13103-coventry-hills-way-ne-calgary-coventry-hills
































