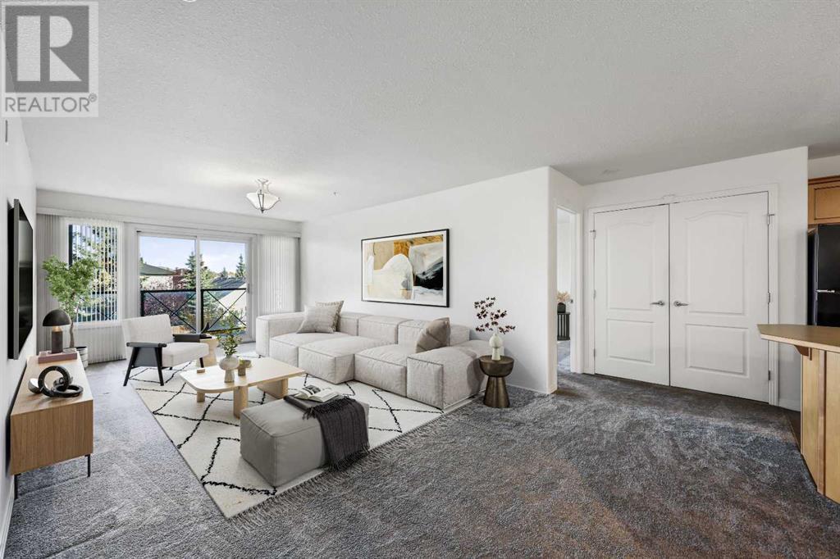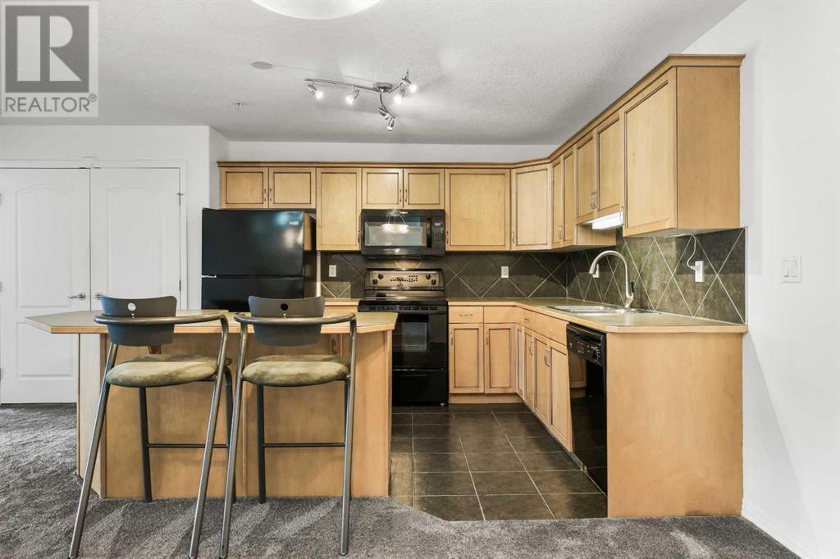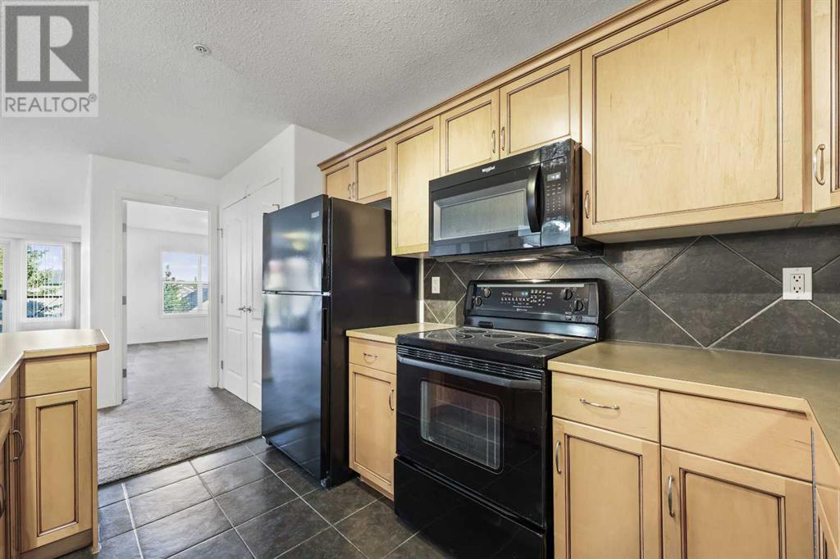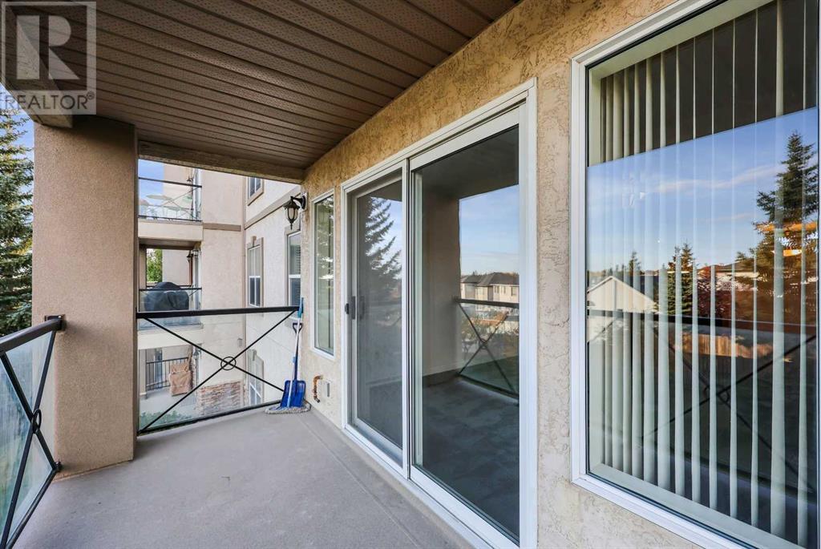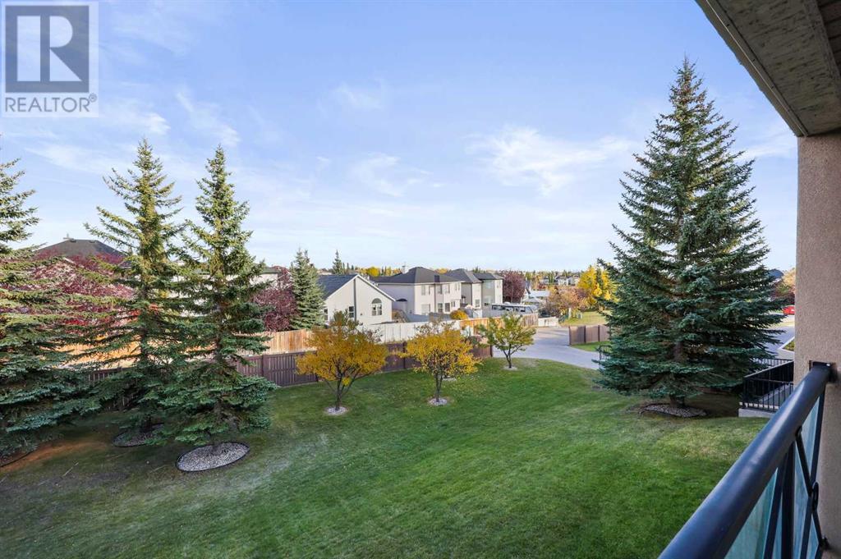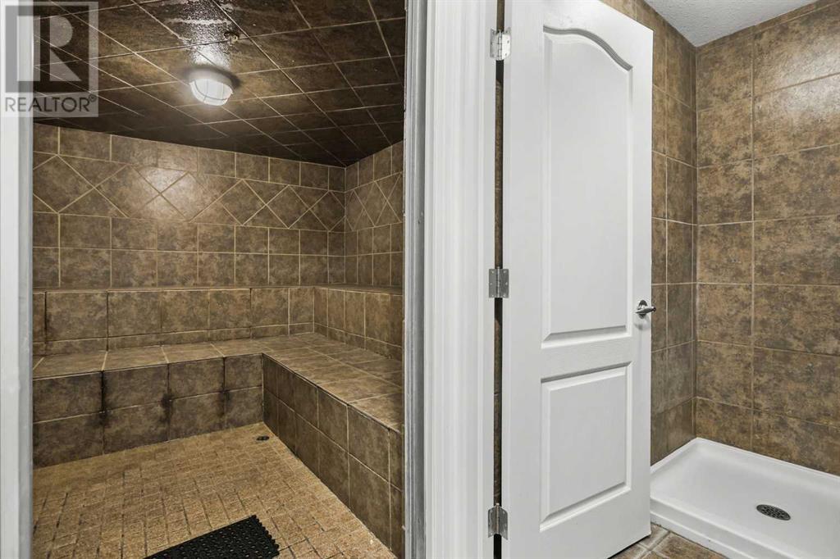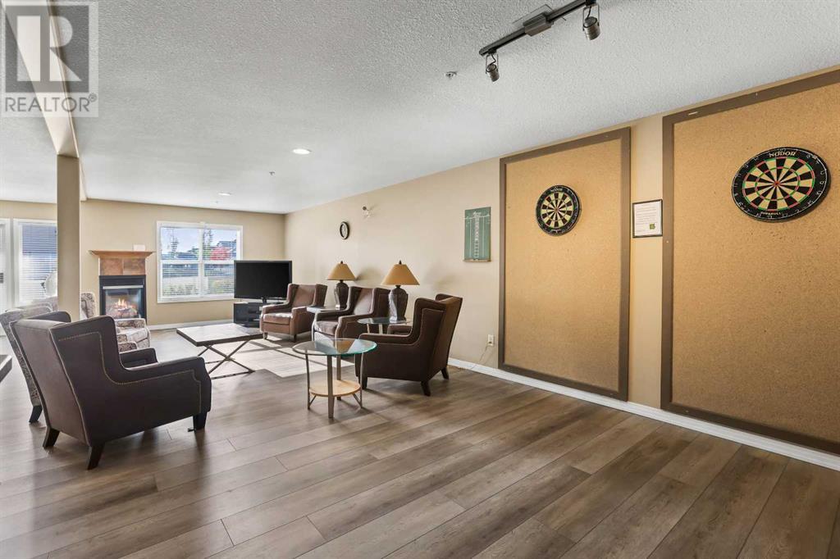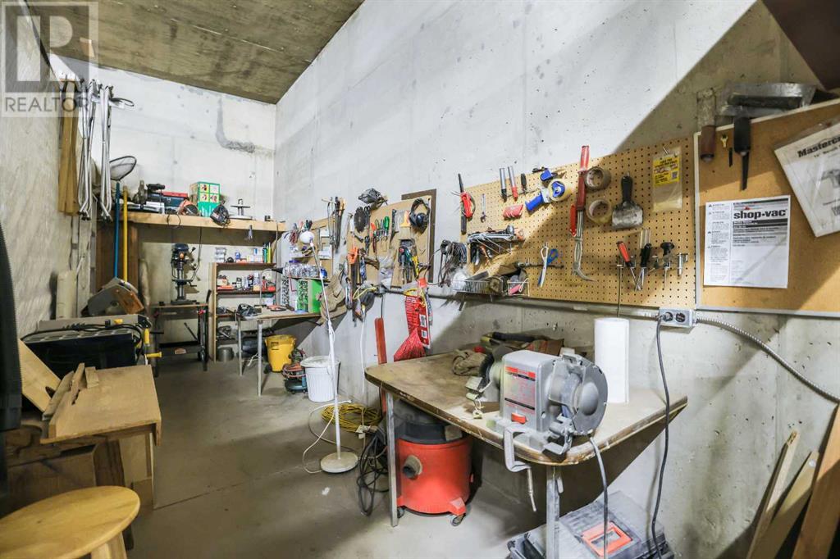1310, 303 Arbour Crest Drive Nw Calgary, Alberta T3G 5G4
$429,900Maintenance, Common Area Maintenance, Heat, Insurance, Interior Maintenance, Ground Maintenance, Property Management, Reserve Fund Contributions, Sewer, Waste Removal, Water
$663.82 Monthly
Maintenance, Common Area Maintenance, Heat, Insurance, Interior Maintenance, Ground Maintenance, Property Management, Reserve Fund Contributions, Sewer, Waste Removal, Water
$663.82 MonthlyThis beautifully maintained executive 18+ condo offers a thoughtfully designed layout and comes with 2 TITLED PARKING STALLS. The open floor plan features a spacious kitchen with a large island, abundant cabinetry, expansive dining area and comfortable living room. The primary bedroom is exceptionally roomy, complete with a walk-through closet and full ensuite bathroom, while the second bedroom also offers ample space. Other perks include in-suite laundry (with water softener rough-in) and a sunny, oversized balcony—ideal for enjoying outdoor living. The unit also includes two heated underground parking stalls with attached storage and a car wash bay for additional convenience. Residents enjoy access to a party/games room, a well-equipped fitness centre, and a sauna—luxuries not often found in this price range. The meticulously landscaped grounds include a serene pond with a decorative fountain and a gazebo, perfect for relaxation. The complex fosters a welcoming atmosphere, with community seasonal events. Arbour Lake is a desirable lake community where you'll enjoy access to sandy beaches, a clubhouse, tennis courts, and more! Conveniently located to schools of all levels, shopping, public transit and quick access to major roadways. Some photos on this listing are digitally staged. (id:57810)
Property Details
| MLS® Number | A2171700 |
| Property Type | Single Family |
| Neigbourhood | Arbour Lake |
| Community Name | Arbour Lake |
| AmenitiesNearBy | Playground, Schools, Shopping, Water Nearby |
| CommunityFeatures | Lake Privileges, Fishing, Pets Allowed With Restrictions, Age Restrictions |
| Features | See Remarks, No Smoking Home, Sauna, Gas Bbq Hookup, Parking |
| ParkingSpaceTotal | 2 |
| Plan | 0110758 |
Building
| BathroomTotal | 2 |
| BedroomsAboveGround | 2 |
| BedroomsTotal | 2 |
| Amenities | Clubhouse, Party Room, Sauna |
| Appliances | Refrigerator, Dishwasher, Stove, Microwave Range Hood Combo, Window Coverings, Washer & Dryer |
| ConstructedDate | 2001 |
| ConstructionStyleAttachment | Attached |
| CoolingType | None |
| ExteriorFinish | Stucco |
| FlooringType | Carpeted, Ceramic Tile |
| HeatingType | Hot Water |
| StoriesTotal | 4 |
| SizeInterior | 1187.58 Sqft |
| TotalFinishedArea | 1187.58 Sqft |
| Type | Apartment |
Parking
| Underground |
Land
| Acreage | No |
| LandAmenities | Playground, Schools, Shopping, Water Nearby |
| SizeTotalText | Unknown |
| ZoningDescription | M-c1 |
Rooms
| Level | Type | Length | Width | Dimensions |
|---|---|---|---|---|
| Main Level | Living Room | 17.83 Ft x 12.08 Ft | ||
| Main Level | Kitchen | 12.08 Ft x 9.08 Ft | ||
| Main Level | Dining Room | 10.50 Ft x 7.92 Ft | ||
| Main Level | Primary Bedroom | 15.42 Ft x 11.75 Ft | ||
| Main Level | Other | 6.25 Ft x 6.25 Ft | ||
| Main Level | 4pc Bathroom | 10.42 Ft x 6.17 Ft | ||
| Main Level | Bedroom | 14.00 Ft x 9.92 Ft | ||
| Main Level | Foyer | 13.42 Ft x 4.08 Ft | ||
| Main Level | Laundry Room | 9.08 Ft x 5.42 Ft | ||
| Main Level | 3pc Bathroom | 8.58 Ft x 5.33 Ft |
https://www.realtor.ca/real-estate/27543435/1310-303-arbour-crest-drive-nw-calgary-arbour-lake
Interested?
Contact us for more information



