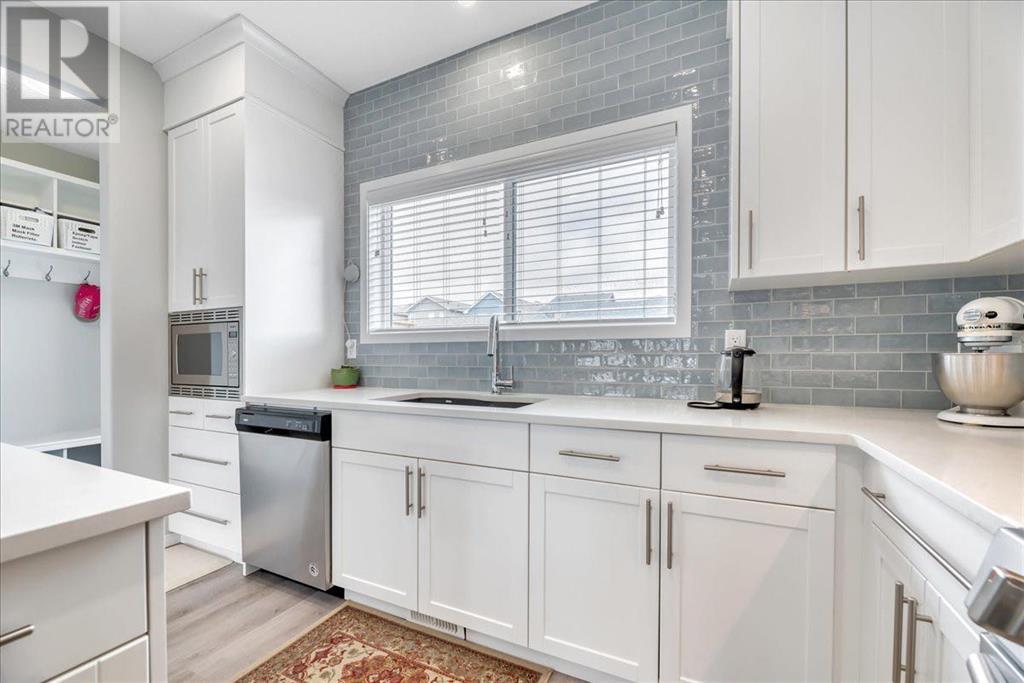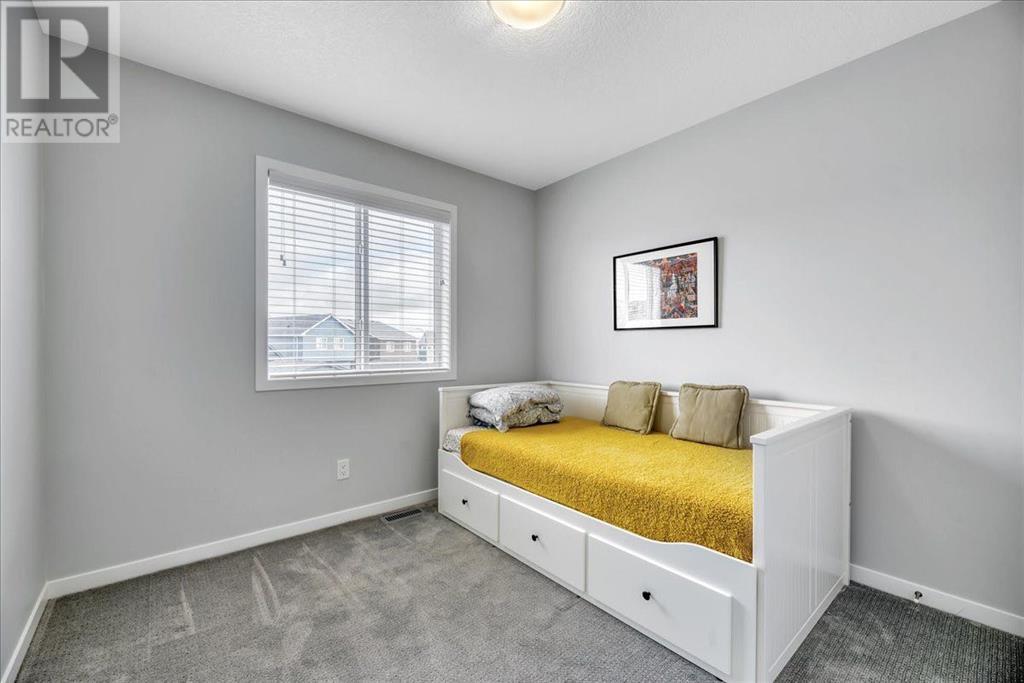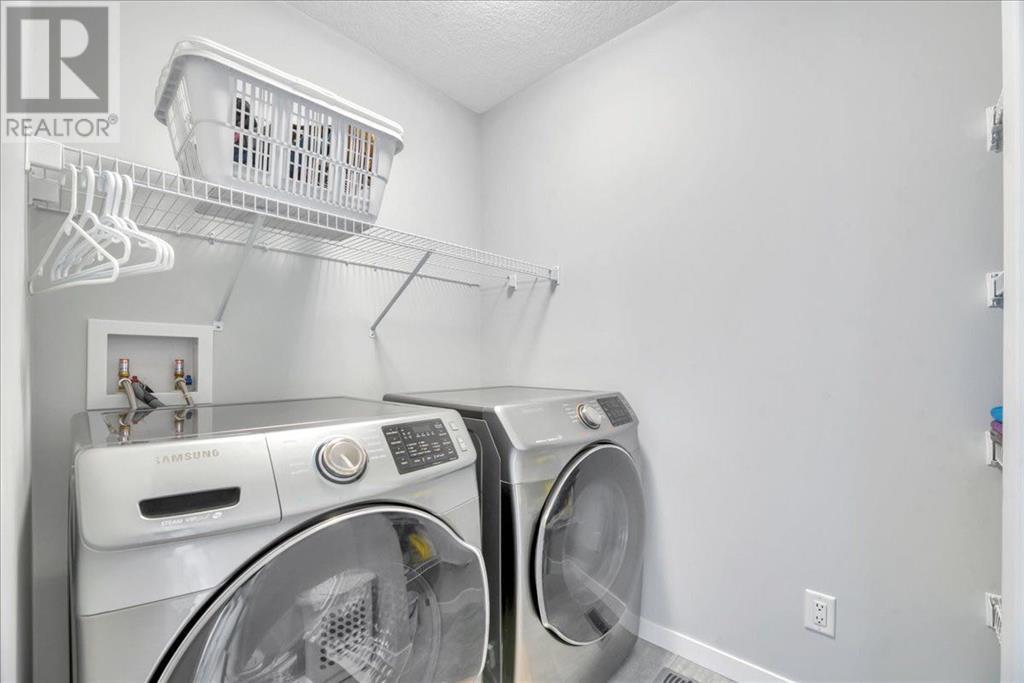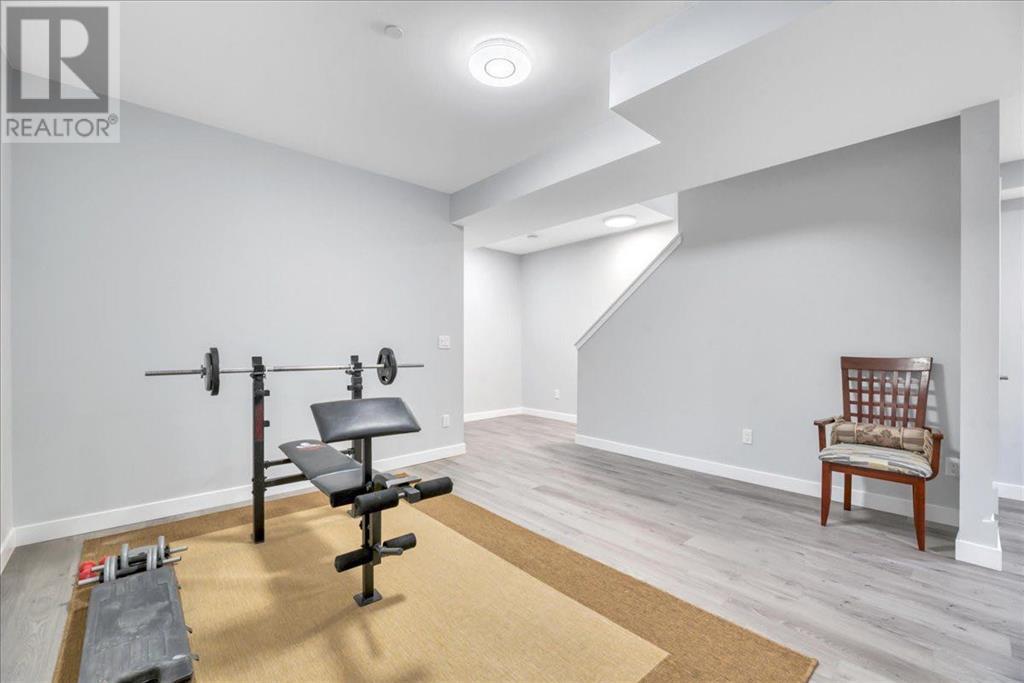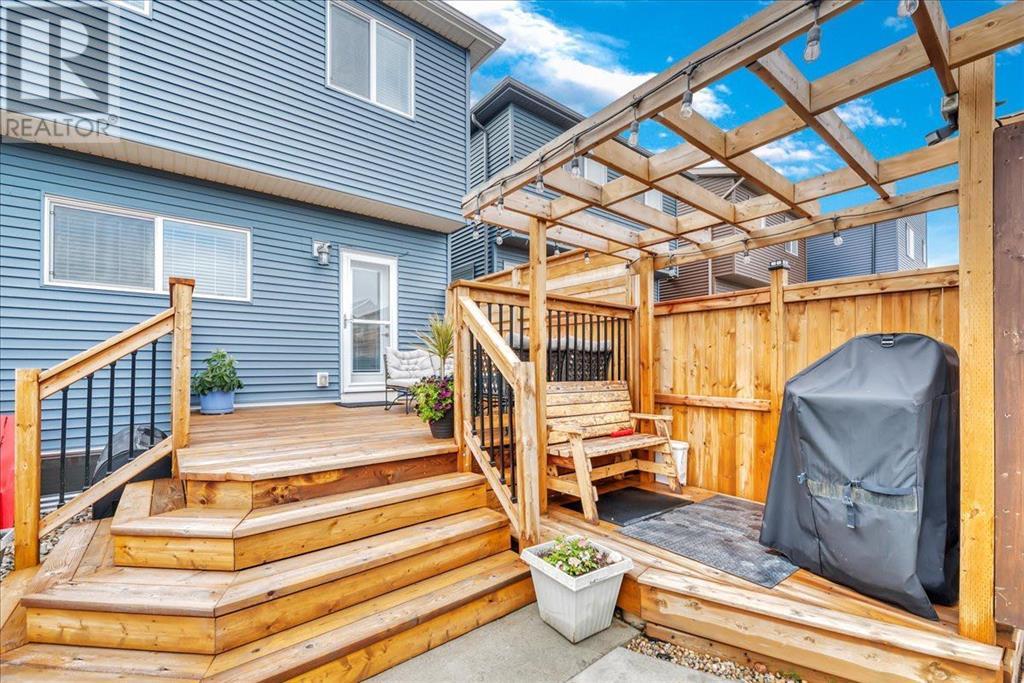4 Bedroom
4 Bathroom
1,512 ft2
None
Forced Air
Landscaped
$679,900
*COME SAY HI at our OPEN HOUSE Saturday May 24 from 2-4pm! * Welcome to this beautifully maintained 1,512 sq ft (plus basement) detached laned home located in the vibrant and family-friendly community of Livingston. With 3 spacious bedrooms and 2.5 baths on the upper levels, plus a fully finished basement offering even more living space, this home is perfect for growing families, professionals, or anyone seeking comfort and flexibility.Step inside to an open-concept main floor that features a bright living room, a feature staircase and open to above, a modern kitchen with timeless cabinetry, a soft cerulean backsplash and stainless steel appliances including gas stove and French door fridge, and a dining area that’s ideal for entertaining. Other great features include a massive pantry and a nicely tucked away 2 pc bath. Upstairs, you’ll find three generously sized bedrooms, including a primary suite with a walk-in closet and ensuite bath, along with a convenient second-floor laundry with floor drain.The fully developed basement extends your living space with a large recreation room—perfect for a home theater, play area or gym—a fourth bedroom, a smart bonus space for a den/home office, and an additional full bathroom, with 9’ ceilings and nice natural lighting making it ideal for guests or multigenerational living. Enjoy the fully fenced outdoors with a crafted deck and pergola, underground sprinkler system and garden space! Take full advantage of the oversized double detached garage, offering ample storage cabinets and parking space.Located in the desirable Livingston community, this home provides easy access to parks, walking trails, new schools, shopping, and major routes.Don’t miss your chance to own this fantastic home in one of Calgary’s most sought-after new communities. Book your showing today! (id:57810)
Property Details
|
MLS® Number
|
A2223239 |
|
Property Type
|
Single Family |
|
Neigbourhood
|
Livingston |
|
Community Name
|
Livingston |
|
Amenities Near By
|
Park, Playground, Schools, Shopping |
|
Features
|
Back Lane, Pvc Window, No Smoking Home |
|
Parking Space Total
|
2 |
|
Plan
|
1811881 |
|
Structure
|
Deck |
Building
|
Bathroom Total
|
4 |
|
Bedrooms Above Ground
|
3 |
|
Bedrooms Below Ground
|
1 |
|
Bedrooms Total
|
4 |
|
Appliances
|
Washer, Refrigerator, Water Softener, Range - Gas, Dishwasher, Dryer, Microwave, Hood Fan, Garage Door Opener |
|
Basement Development
|
Finished |
|
Basement Type
|
Full (finished) |
|
Constructed Date
|
2019 |
|
Construction Material
|
Wood Frame |
|
Construction Style Attachment
|
Detached |
|
Cooling Type
|
None |
|
Flooring Type
|
Carpeted, Ceramic Tile, Vinyl Plank |
|
Foundation Type
|
Poured Concrete |
|
Half Bath Total
|
1 |
|
Heating Type
|
Forced Air |
|
Stories Total
|
2 |
|
Size Interior
|
1,512 Ft2 |
|
Total Finished Area
|
1512 Sqft |
|
Type
|
House |
Parking
|
Detached Garage
|
2 |
|
Oversize
|
|
|
See Remarks
|
|
Land
|
Acreage
|
No |
|
Fence Type
|
Fence |
|
Land Amenities
|
Park, Playground, Schools, Shopping |
|
Landscape Features
|
Landscaped |
|
Size Frontage
|
7.72 M |
|
Size Irregular
|
286.00 |
|
Size Total
|
286 M2|0-4,050 Sqft |
|
Size Total Text
|
286 M2|0-4,050 Sqft |
|
Zoning Description
|
R-g |
Rooms
| Level |
Type |
Length |
Width |
Dimensions |
|
Basement |
4pc Bathroom |
|
|
Measurements not available |
|
Basement |
Bedroom |
|
|
9.33 Ft x 11.67 Ft |
|
Basement |
Bonus Room |
|
|
11.83 Ft x 11.17 Ft |
|
Basement |
Recreational, Games Room |
|
|
14.08 Ft x 13.58 Ft |
|
Main Level |
2pc Bathroom |
|
|
Measurements not available |
|
Main Level |
Dining Room |
|
|
13.83 Ft x 9.33 Ft |
|
Main Level |
Kitchen |
|
|
12.67 Ft x 13.08 Ft |
|
Main Level |
Living Room |
|
|
14.50 Ft x 12.58 Ft |
|
Upper Level |
4pc Bathroom |
|
|
Measurements not available |
|
Upper Level |
4pc Bathroom |
|
|
Measurements not available |
|
Upper Level |
Primary Bedroom |
|
|
13.25 Ft x 12.00 Ft |
|
Upper Level |
Bedroom |
|
|
9.33 Ft x 10.83 Ft |
|
Upper Level |
Bedroom |
|
|
9.08 Ft x 11.33 Ft |
|
Upper Level |
Laundry Room |
|
|
5.33 Ft x 7.50 Ft |
https://www.realtor.ca/real-estate/28349794/131-howse-crescent-ne-calgary-livingston
















