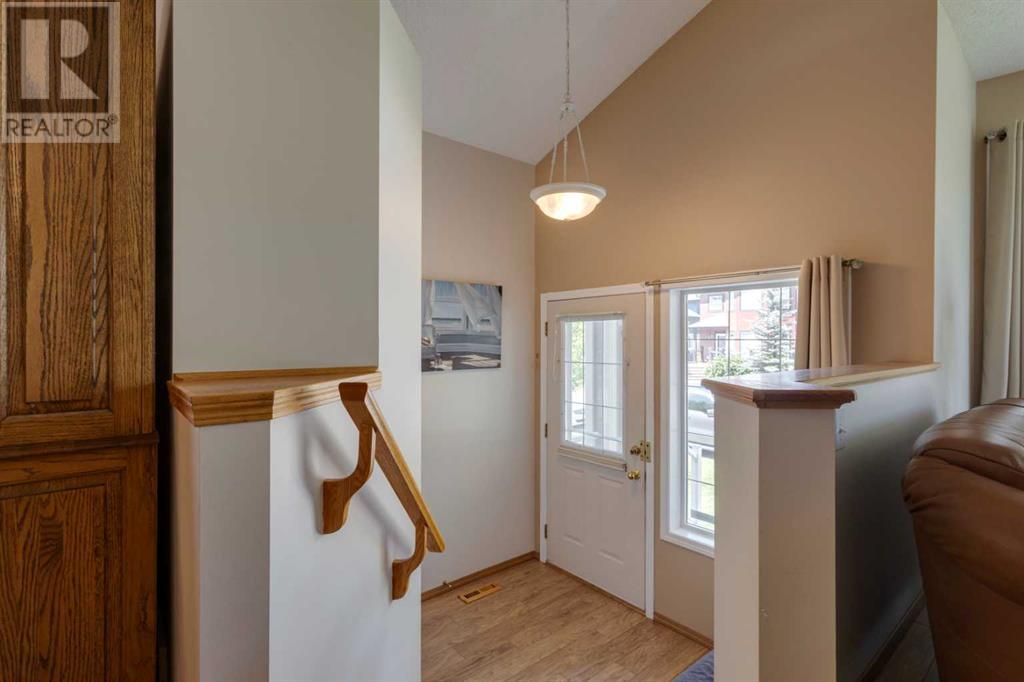3 Bedroom
2 Bathroom
1,467 ft2
4 Level
Fireplace
None
Forced Air
$629,750
HOME SWEET HOME! This IMMACULATE, ONE-OWNER HOME is MOVE-IN READY! The current owners have maintained and updated this home (please see the list of updates in the brochure), so you can enjoy. OPEN PLAN MAIN FLOOR offers a lovely living room, kitchen with loads of cupboards, a centre island, and a pantry. The adjoining dining area is perfect for entertaining. Upstairs, you’ll find two good-sized bedrooms and a “cheater” ensuite bath. The THIRD LEVEL has a gas fireplace and opens to a COVERED PATIO offering year-round space to relax and barbecue. A double garage leads to a paved back alley. The FINISHED LOWER LEVEL offers a third bedroom and bath, perfect for a teenager or guests. Quiet location close to a children’s park. (id:57810)
Property Details
|
MLS® Number
|
A2226989 |
|
Property Type
|
Single Family |
|
Neigbourhood
|
Citadel |
|
Community Name
|
Citadel |
|
Amenities Near By
|
Playground, Schools |
|
Features
|
Cul-de-sac, Back Lane, Gas Bbq Hookup |
|
Parking Space Total
|
2 |
|
Plan
|
0113315 |
Building
|
Bathroom Total
|
2 |
|
Bedrooms Above Ground
|
2 |
|
Bedrooms Below Ground
|
1 |
|
Bedrooms Total
|
3 |
|
Appliances
|
Refrigerator, Dishwasher, Stove, Garburator, Hood Fan, Washer & Dryer |
|
Architectural Style
|
4 Level |
|
Basement Development
|
Partially Finished |
|
Basement Type
|
Partial (partially Finished) |
|
Constructed Date
|
2002 |
|
Construction Material
|
Wood Frame |
|
Construction Style Attachment
|
Detached |
|
Cooling Type
|
None |
|
Fire Protection
|
Smoke Detectors |
|
Fireplace Present
|
Yes |
|
Fireplace Total
|
1 |
|
Flooring Type
|
Carpeted, Ceramic Tile, Laminate |
|
Foundation Type
|
Poured Concrete |
|
Heating Fuel
|
Natural Gas |
|
Heating Type
|
Forced Air |
|
Size Interior
|
1,467 Ft2 |
|
Total Finished Area
|
1466.71 Sqft |
|
Type
|
House |
Parking
Land
|
Acreage
|
No |
|
Fence Type
|
Partially Fenced |
|
Land Amenities
|
Playground, Schools |
|
Size Frontage
|
11.6 M |
|
Size Irregular
|
3821.19 |
|
Size Total
|
3821.19 Sqft|0-4,050 Sqft |
|
Size Total Text
|
3821.19 Sqft|0-4,050 Sqft |
|
Zoning Description
|
R-cg |
Rooms
| Level |
Type |
Length |
Width |
Dimensions |
|
Second Level |
Primary Bedroom |
|
|
16.58 Ft x 12.00 Ft |
|
Second Level |
Bedroom |
|
|
9.25 Ft x 9.25 Ft |
|
Second Level |
4pc Bathroom |
|
|
8.08 Ft x 8.00 Ft |
|
Basement |
Bedroom |
|
|
12.00 Ft x 9.92 Ft |
|
Basement |
Furnace |
|
|
12.67 Ft x 7.50 Ft |
|
Basement |
Storage |
|
|
7.67 Ft x 7.42 Ft |
|
Basement |
3pc Bathroom |
|
|
7.42 Ft x 6.08 Ft |
|
Lower Level |
Family Room |
|
|
21.00 Ft x 19.00 Ft |
|
Main Level |
Foyer |
|
|
7.58 Ft x 5.42 Ft |
|
Main Level |
Living Room |
|
|
13.00 Ft x 11.00 Ft |
|
Main Level |
Kitchen |
|
|
14.67 Ft x 11.75 Ft |
https://www.realtor.ca/real-estate/28410298/131-citadel-mesa-close-nw-calgary-citadel









































