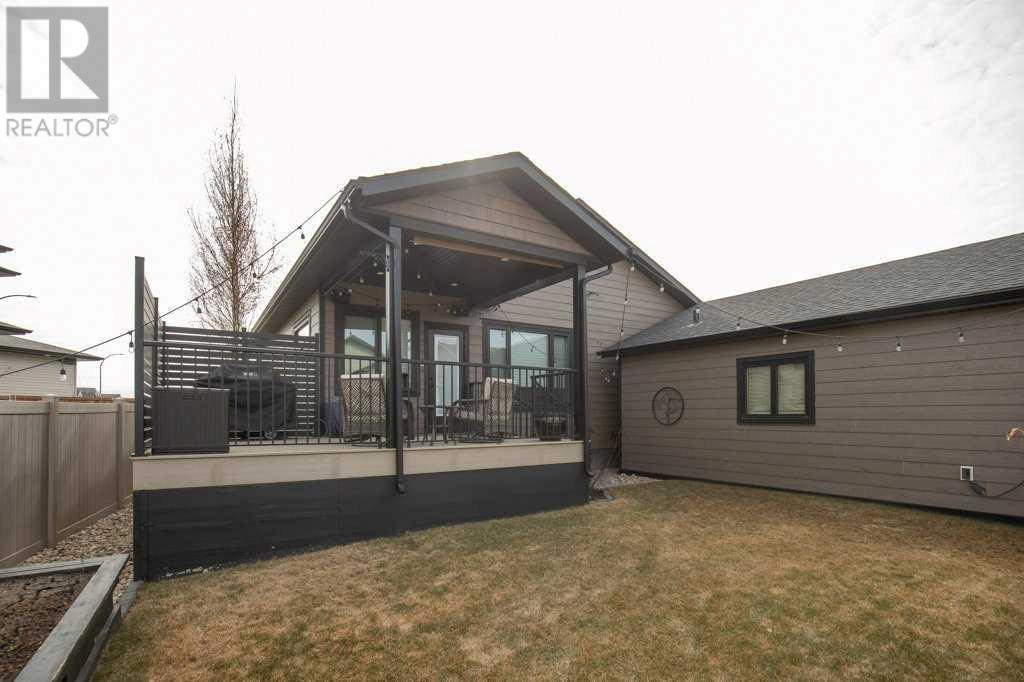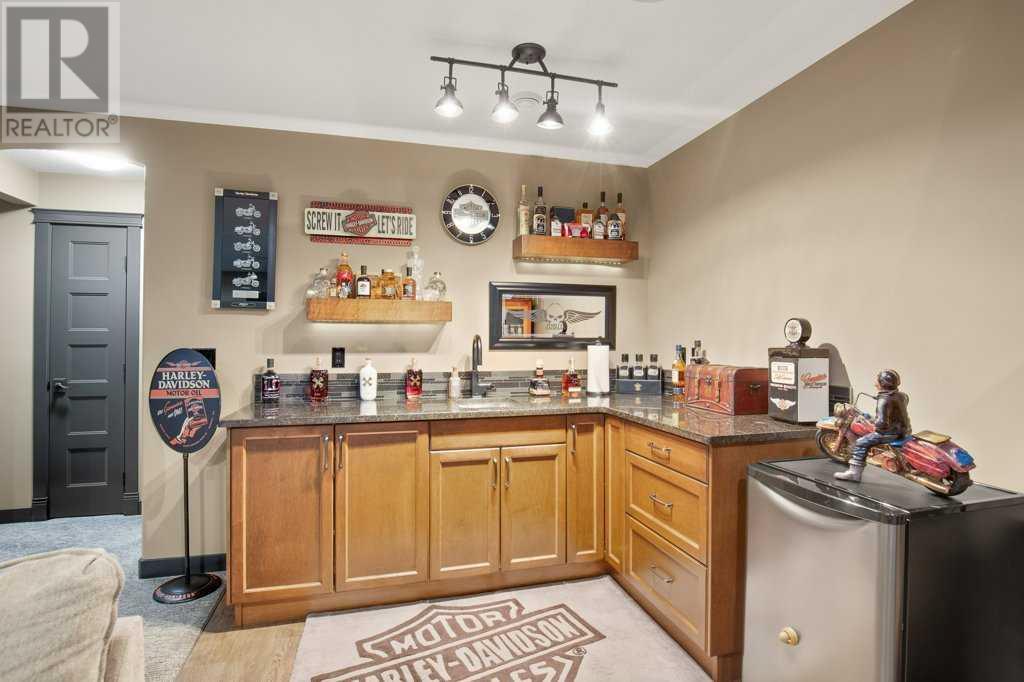5 Bedroom
4 Bathroom
1,305 ft2
Bungalow
Fireplace
Central Air Conditioning
Forced Air
Landscaped, Lawn
$756,000
This BEAUTIFUL BUNGALOW boasts a detached MAN CAVE of your dreams!! A fantastic floor plan for the entire family, with 5 Bedrooms and 3 Full Bathrooms. The clean lines of this curb appeal are accented with handsome Hardy Board siding. The triple attached garage is fully finished and heated to offer the FIRST three indoor parking spots. Once inside you will appreciate the pride of ownership and meticulous maintenance of this home. Handscraped hardwood flooring leads you through the hub of the main level. The living room is anchored with a cozy gas fireplace, flanked by built-in shelving. The kitchen features two-tone custom cabinetry, gorgeous granite countertops, and a convenient corner pantry. Dine inside or step thru the garden door to enjoy lounging on the expansive composite deck. The backyard boasts a large shed and raised garden bed. With easy access to the 23' x 23' SHOP, you will find your escape! Fully finished and heated, an exquisite epoxy floor, and featuring a 2-piece bathroom!! You may never leave! Back inside you will find the spacious primary bedroom on this floor. A 3-piece ensuite bath, including a double shower, and wonderful walk-in closet make for a comfortable retreat. An additional bedroom, 4-piece bathroom, and home office provide convenient accommodations. The luxury of main level laundry are an added bonus. Head down to the basement to hang out in the fantastic family room. Under floor heating adds a cozy comfort to the space. Entertain with ease while making use of the beautiful wet bar. Three generous bedrooms and a 4-piece bathroom complete this lower level. Some upgrades include Central Air, On Demand Water, and a Sonos Sound System on the deck and throughout the home. The vibrant community of Blackfalds is blossoming and offers loads of resources and amenities. Just minutes from both Red Deer and Lacombe. What more could you wish for?? Schedule your showing today!! (id:57810)
Property Details
|
MLS® Number
|
A2211936 |
|
Property Type
|
Single Family |
|
Community Name
|
Cottonwood Estates |
|
Amenities Near By
|
Park, Playground, Schools, Shopping |
|
Features
|
See Remarks, Back Lane, Wet Bar |
|
Parking Space Total
|
7 |
|
Plan
|
1422032 |
|
Structure
|
Deck, See Remarks |
Building
|
Bathroom Total
|
4 |
|
Bedrooms Above Ground
|
2 |
|
Bedrooms Below Ground
|
3 |
|
Bedrooms Total
|
5 |
|
Appliances
|
Refrigerator, Dishwasher, Stove, Microwave, Washer & Dryer |
|
Architectural Style
|
Bungalow |
|
Basement Development
|
Finished |
|
Basement Type
|
Full (finished) |
|
Constructed Date
|
2017 |
|
Construction Style Attachment
|
Detached |
|
Cooling Type
|
Central Air Conditioning |
|
Fireplace Present
|
Yes |
|
Fireplace Total
|
1 |
|
Flooring Type
|
Ceramic Tile, Hardwood |
|
Foundation Type
|
Poured Concrete |
|
Half Bath Total
|
1 |
|
Heating Fuel
|
Natural Gas |
|
Heating Type
|
Forced Air |
|
Stories Total
|
1 |
|
Size Interior
|
1,305 Ft2 |
|
Total Finished Area
|
1305 Sqft |
|
Type
|
House |
Parking
|
Detached Garage
|
2 |
|
Attached Garage
|
3 |
Land
|
Acreage
|
No |
|
Fence Type
|
Fence |
|
Land Amenities
|
Park, Playground, Schools, Shopping |
|
Landscape Features
|
Landscaped, Lawn |
|
Size Frontage
|
14.63 M |
|
Size Irregular
|
6494.00 |
|
Size Total
|
6494 Sqft|4,051 - 7,250 Sqft |
|
Size Total Text
|
6494 Sqft|4,051 - 7,250 Sqft |
|
Zoning Description
|
R1l |
Rooms
| Level |
Type |
Length |
Width |
Dimensions |
|
Basement |
Family Room |
|
|
21.58 Ft x 19.00 Ft |
|
Basement |
Other |
|
|
7.50 Ft x 8.33 Ft |
|
Basement |
Bedroom |
|
|
13.92 Ft x 10.92 Ft |
|
Basement |
Bedroom |
|
|
12.83 Ft x 12.42 Ft |
|
Basement |
Bedroom |
|
|
10.25 Ft x 10.33 Ft |
|
Basement |
4pc Bathroom |
|
|
10.25 Ft x 4.83 Ft |
|
Basement |
Furnace |
|
|
12.00 Ft x 8.67 Ft |
|
Main Level |
Foyer |
|
|
7.50 Ft x 9.17 Ft |
|
Main Level |
Living Room |
|
|
12.75 Ft x 23.75 Ft |
|
Main Level |
Kitchen |
|
|
9.42 Ft x 13.17 Ft |
|
Main Level |
Dining Room |
|
|
9.42 Ft x 10.58 Ft |
|
Main Level |
Primary Bedroom |
|
|
14.50 Ft x 13.67 Ft |
|
Main Level |
3pc Bathroom |
|
|
9.08 Ft x 5.92 Ft |
|
Main Level |
Bedroom |
|
|
9.92 Ft x 8.92 Ft |
|
Main Level |
Office |
|
|
8.92 Ft x 10.75 Ft |
|
Main Level |
4pc Bathroom |
|
|
9.92 Ft x 4.92 Ft |
|
Main Level |
Laundry Room |
|
|
6.67 Ft x 5.08 Ft |
|
Main Level |
2pc Bathroom |
|
|
4.92 Ft x 4.83 Ft |
https://www.realtor.ca/real-estate/28177607/131-cedar-square-blackfalds-cottonwood-estates





















































