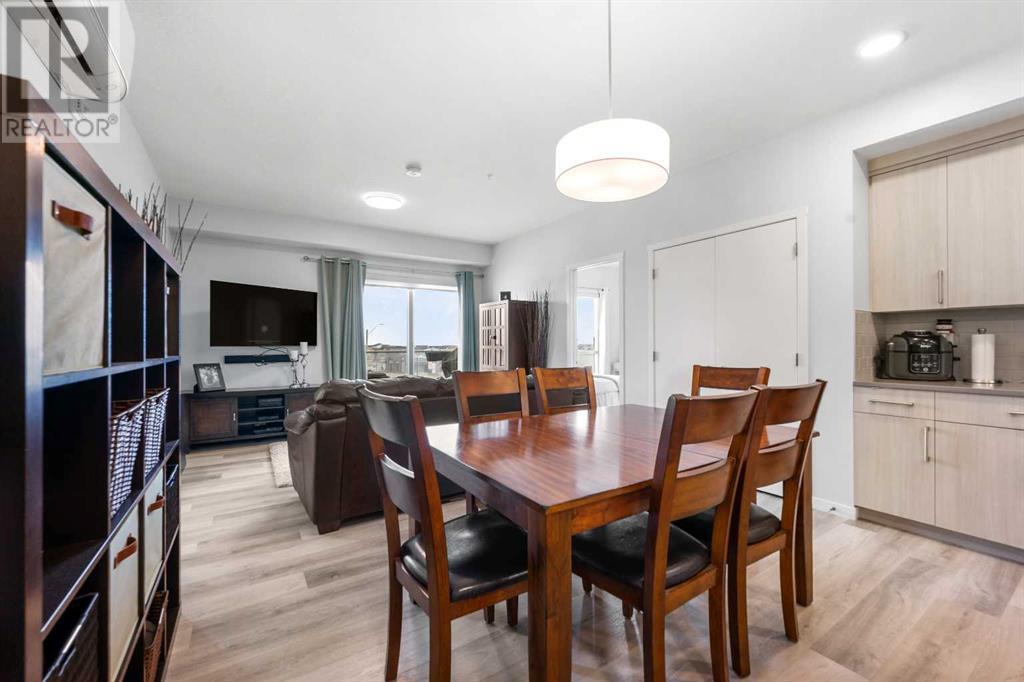1309, 220 Seton Grove Se Calgary, Alberta T3M 3T1
$379,900Maintenance, Common Area Maintenance, Heat, Parking, Property Management, Reserve Fund Contributions, Sewer, Waste Removal, Water
$334.98 Monthly
Maintenance, Common Area Maintenance, Heat, Parking, Property Management, Reserve Fund Contributions, Sewer, Waste Removal, Water
$334.98 MonthlyWelcome to your stylish condo in the desirable Seton community! This bright and airy unit offers a seamless open-concept living space, perfect for modern living. The chef's kitchen boasts sleek light cabinets, stainless steel appliances, quartz countertops with a breakfast bar. Adjacent is a dedicated dining area, flowing into a cozy living room, bathed in natural light from large windows. The master suite is spacious with a spa-like ensuite bathroom. The second bedroom offers privacy and an adjacent 4 piece bathroom. Heated Underground parking and storage. Located in the vibrant Seton Urban District, you'll have easy access to shops, restaurants, entertainment, the South Health Campus, parks, and convenient transportation. Don't miss this opportunity to own a modern and comfortable home in a thriving community! (id:57810)
Property Details
| MLS® Number | A2211587 |
| Property Type | Single Family |
| Community Name | Seton |
| Amenities Near By | Park, Playground, Shopping |
| Community Features | Pets Allowed With Restrictions |
| Features | No Animal Home, No Smoking Home, Parking |
| Parking Space Total | 1 |
| Plan | 2310449 |
Building
| Bathroom Total | 2 |
| Bedrooms Above Ground | 2 |
| Bedrooms Total | 2 |
| Appliances | Washer, Refrigerator, Dishwasher, Stove, Dryer, Microwave, Microwave Range Hood Combo |
| Constructed Date | 2023 |
| Construction Style Attachment | Attached |
| Cooling Type | None |
| Exterior Finish | See Remarks |
| Flooring Type | Laminate |
| Heating Fuel | Natural Gas |
| Heating Type | Baseboard Heaters |
| Stories Total | 4 |
| Size Interior | 874 Ft2 |
| Total Finished Area | 873.58 Sqft |
| Type | Apartment |
Parking
| Underground |
Land
| Acreage | No |
| Land Amenities | Park, Playground, Shopping |
| Size Total Text | Unknown |
| Zoning Description | M-1 |
Rooms
| Level | Type | Length | Width | Dimensions |
|---|---|---|---|---|
| Main Level | 4pc Bathroom | 8.42 Ft x 5.00 Ft | ||
| Main Level | 4pc Bathroom | 10.42 Ft x 4.92 Ft | ||
| Main Level | Bedroom | 9.92 Ft x 10.92 Ft | ||
| Main Level | Dining Room | 6.00 Ft x 8.42 Ft | ||
| Main Level | Foyer | 9.58 Ft x 4.67 Ft | ||
| Main Level | Kitchen | 13.67 Ft x 10.50 Ft | ||
| Main Level | Laundry Room | 5.50 Ft x 10.00 Ft | ||
| Main Level | Living Room | 10.33 Ft x 13.08 Ft | ||
| Main Level | Primary Bedroom | 13.25 Ft x 10.50 Ft |
https://www.realtor.ca/real-estate/28254373/1309-220-seton-grove-se-calgary-seton
Contact Us
Contact us for more information


























