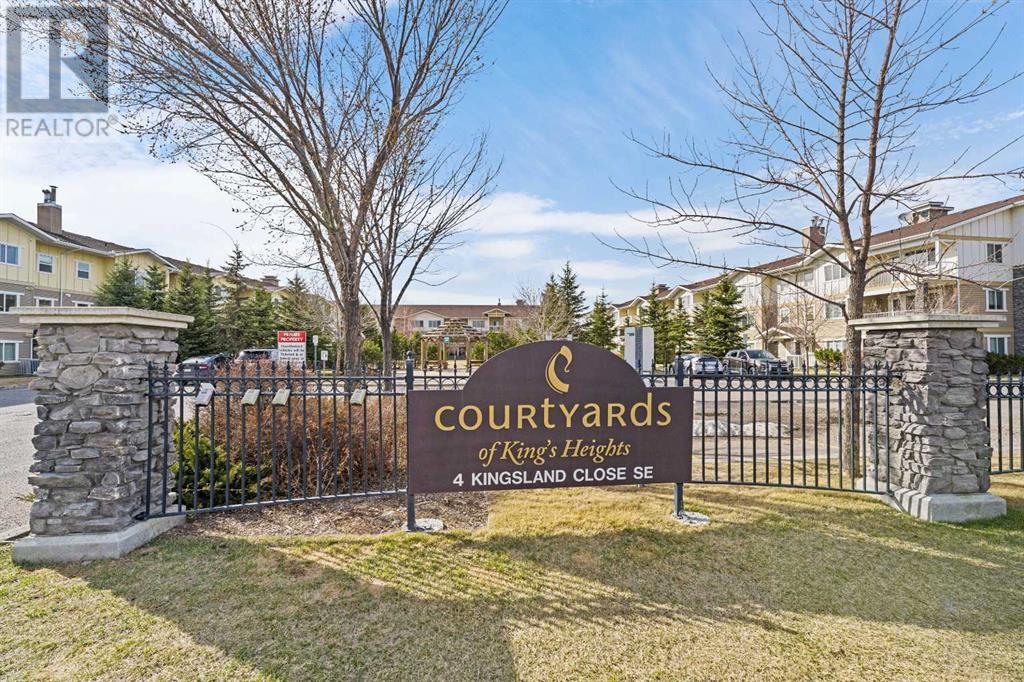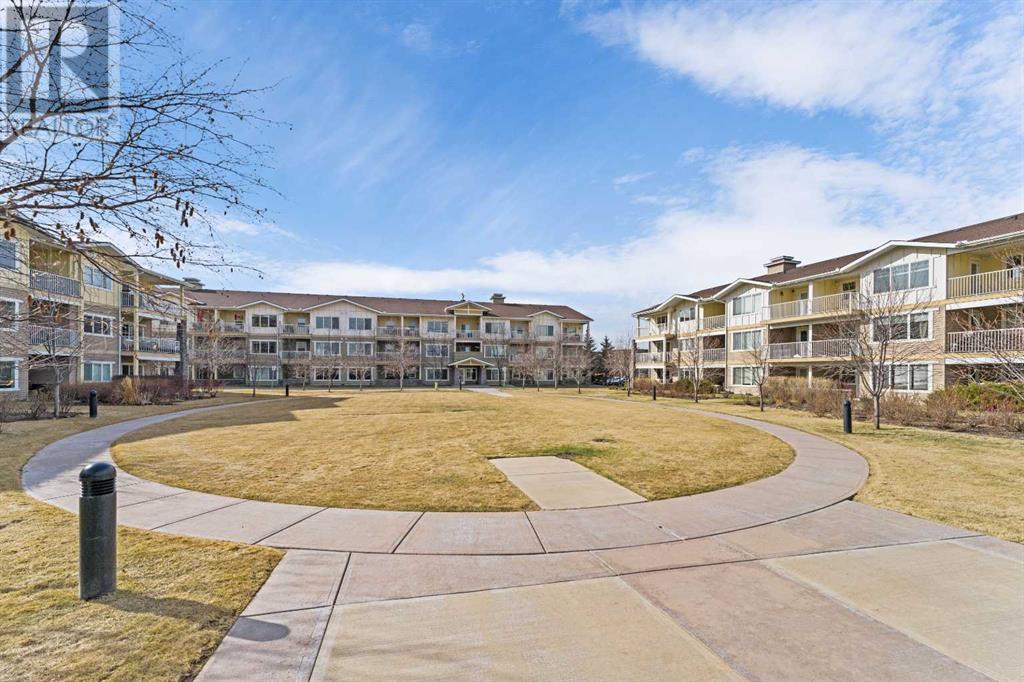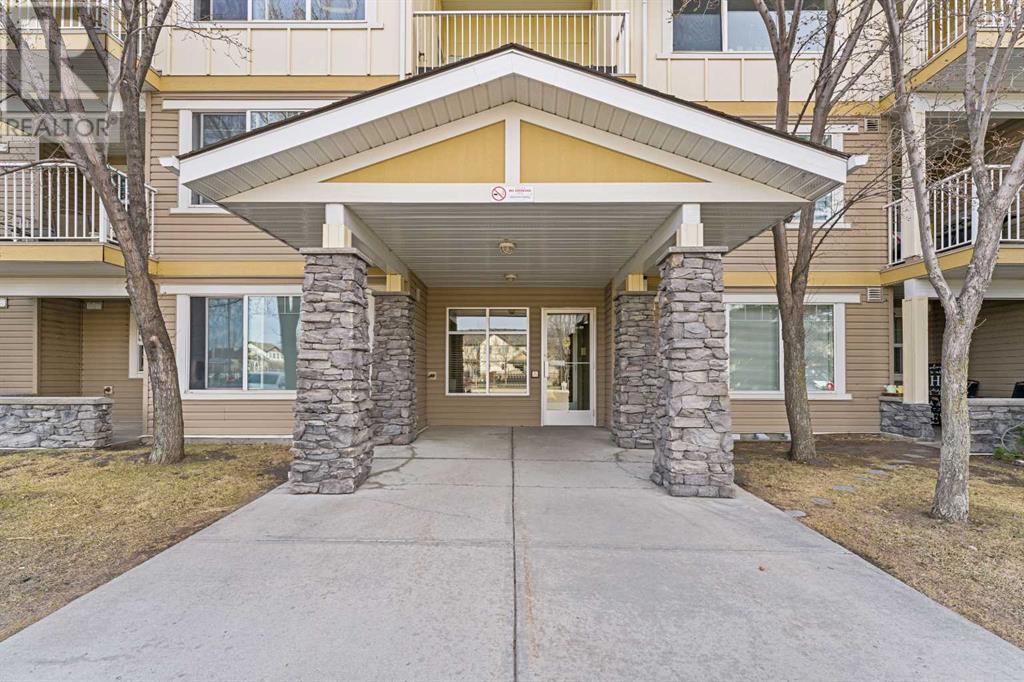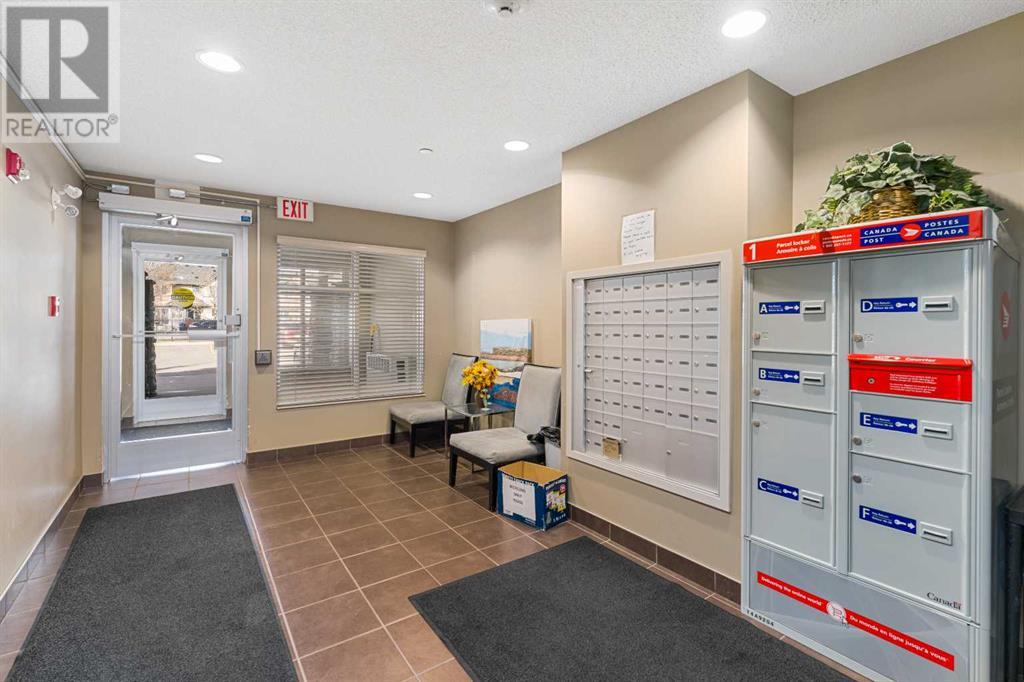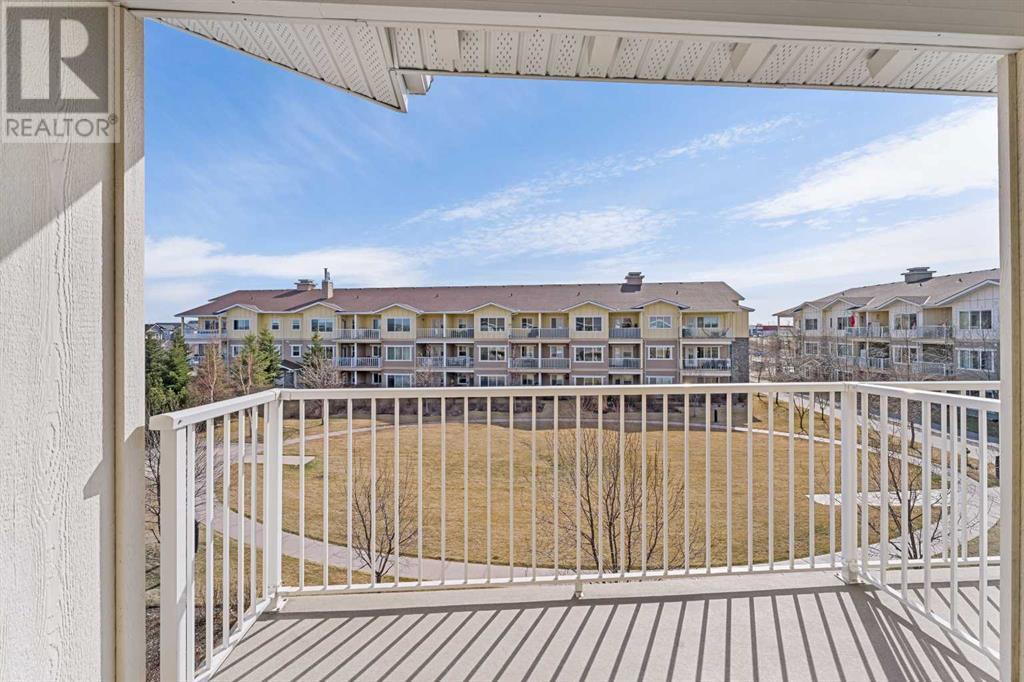1308, 4 Kingsland Close Se Airdrie, Alberta T4A 0J3
$329,900Maintenance, Common Area Maintenance, Heat, Insurance, Ground Maintenance, Property Management, Reserve Fund Contributions, Sewer, Waste Removal, Water
$495 Monthly
Maintenance, Common Area Maintenance, Heat, Insurance, Ground Maintenance, Property Management, Reserve Fund Contributions, Sewer, Waste Removal, Water
$495 MonthlyThis well-cared-for 2-bedroom, 2-bathroom condo in King’s Heights, offering a bright and inviting atmosphere with south-facing courtyard views. The kitchen boasts stainless steel appliances, espresso cabinetry, and a large breakfast bar. The living room opens to a private south-facing balcony with a BBQ line overlooking the courtyard. The master bedroom includes a full ensuite and walkthrough closet, and the second bedroom has its own private balcony. This unit also offers in-suite stacking washer/dryer, two assigned parking stalls (111 and 163). Storage locker located in the basement (storage unit number to be determined). (id:57810)
Property Details
| MLS® Number | A2212067 |
| Property Type | Single Family |
| Neigbourhood | Kings Heights |
| Community Name | King's Heights |
| Amenities Near By | Park, Shopping |
| Community Features | Pets Allowed With Restrictions |
| Features | Elevator, Pvc Window, Closet Organizers |
| Parking Space Total | 2 |
| Plan | 0913816 |
Building
| Bathroom Total | 2 |
| Bedrooms Above Ground | 2 |
| Bedrooms Total | 2 |
| Amenities | Laundry Facility |
| Appliances | Refrigerator, Dishwasher, Stove, Microwave, Microwave Range Hood Combo, Window Coverings, Washer & Dryer |
| Basement Type | None |
| Constructed Date | 2009 |
| Construction Material | Wood Frame |
| Construction Style Attachment | Attached |
| Cooling Type | None |
| Fire Protection | Smoke Detectors, Full Sprinkler System |
| Flooring Type | Carpeted, Laminate, Tile |
| Heating Fuel | Natural Gas |
| Heating Type | Baseboard Heaters |
| Stories Total | 3 |
| Size Interior | 920 Ft2 |
| Total Finished Area | 920 Sqft |
| Type | Apartment |
Land
| Acreage | No |
| Land Amenities | Park, Shopping |
| Size Irregular | 925.00 |
| Size Total | 925 Sqft|0-4,050 Sqft |
| Size Total Text | 925 Sqft|0-4,050 Sqft |
| Zoning Description | R-4 |
Rooms
| Level | Type | Length | Width | Dimensions |
|---|---|---|---|---|
| Main Level | 4pc Bathroom | 9.83 Ft x 4.92 Ft | ||
| Main Level | 4pc Bathroom | 7.75 Ft x 4.92 Ft | ||
| Main Level | Living Room | 13.42 Ft x 11.92 Ft | ||
| Main Level | Kitchen | 11.33 Ft x 8.17 Ft | ||
| Main Level | Dining Room | 8.25 Ft x 7.50 Ft | ||
| Main Level | Laundry Room | 6.08 Ft x 3.08 Ft | ||
| Main Level | Primary Bedroom | 10.92 Ft x 10.58 Ft | ||
| Main Level | Bedroom | 12.00 Ft x 9.92 Ft | ||
| Main Level | Foyer | 5.92 Ft x 4.25 Ft | ||
| Main Level | Other | 4.92 Ft x 4.83 Ft | ||
| Main Level | Storage | 5.92 Ft x 2.58 Ft | ||
| Main Level | Other | 10.50 Ft x 10.00 Ft | ||
| Main Level | Other | 9.83 Ft x 9.75 Ft |
https://www.realtor.ca/real-estate/28183049/1308-4-kingsland-close-se-airdrie-kings-heights
Contact Us
Contact us for more information
