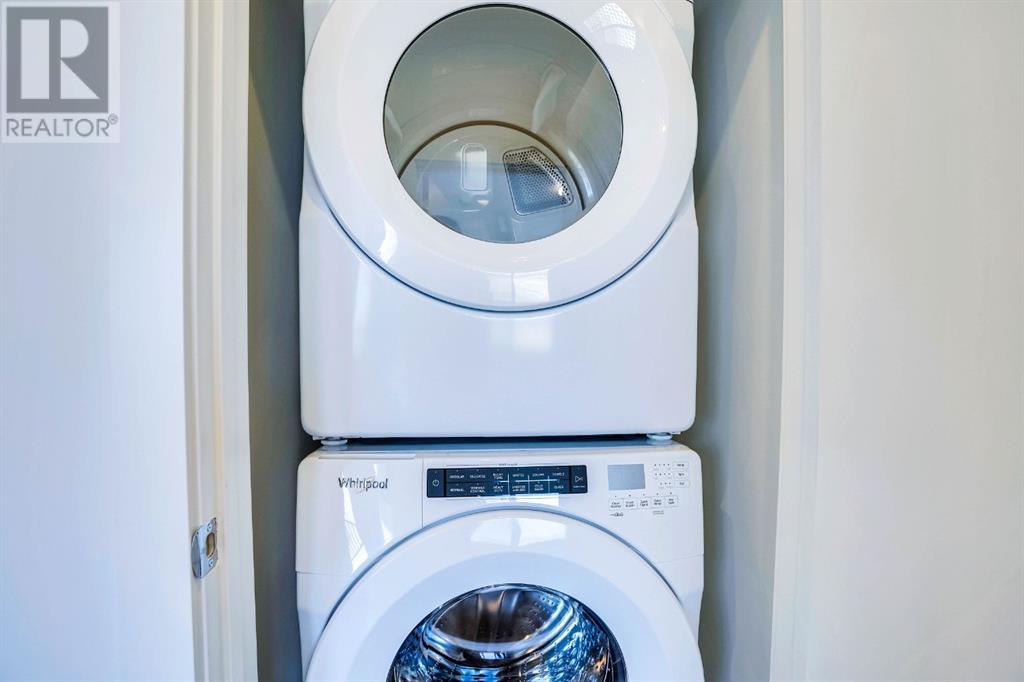1306, 395 Skyview Parkway Ne Calgary, Alberta T3N 2K1
$346,900Maintenance, Common Area Maintenance, Heat, Insurance, Interior Maintenance, Ground Maintenance, Parking, Property Management, Sewer, Waste Removal, Water
$285.26 Monthly
Maintenance, Common Area Maintenance, Heat, Insurance, Interior Maintenance, Ground Maintenance, Parking, Property Management, Sewer, Waste Removal, Water
$285.26 MonthlyWelcome to an immaculate, brand-new 2-bedroom + den, 2-bath apartment, offering modern elegance and unmatched convenience. With abundant natural light filling every corner, this spacious layout provides two comfortable bedrooms, a flexible den perfect for work or relaxation, and sleek bathrooms featuring high-quality finishes.The building amenities are thoughtfully curated, including a fully equipped gym, a pet wash area, and secure underground parking. Located just moments from shopping, transit, and local dining, this property offers an exceptional lifestyle for investors, first-time buyers, and those looking to downsize without compromise. Call to book your showing today! (id:57810)
Property Details
| MLS® Number | A2176563 |
| Property Type | Single Family |
| Community Name | Cityscape |
| Amenities Near By | Schools, Shopping |
| Community Features | Pets Allowed, Pets Allowed With Restrictions |
| Features | Gas Bbq Hookup, Parking |
| Parking Space Total | 1 |
| Plan | 2411038 |
Building
| Bathroom Total | 2 |
| Bedrooms Above Ground | 2 |
| Bedrooms Total | 2 |
| Age | New Building |
| Amenities | Exercise Centre, Recreation Centre |
| Appliances | Refrigerator, Dishwasher, Range, Microwave Range Hood Combo, Window Coverings, Washer/dryer Stack-up |
| Construction Style Attachment | Attached |
| Cooling Type | None |
| Exterior Finish | Composite Siding |
| Flooring Type | Vinyl Plank |
| Foundation Type | Poured Concrete |
| Heating Type | Baseboard Heaters |
| Stories Total | 5 |
| Size Interior | 704 Ft2 |
| Total Finished Area | 703.7 Sqft |
| Type | Apartment |
Parking
| Other | |
| Underground |
Land
| Acreage | No |
| Land Amenities | Schools, Shopping |
| Size Total Text | Unknown |
| Zoning Description | M-x2 D111 |
Rooms
| Level | Type | Length | Width | Dimensions |
|---|---|---|---|---|
| Main Level | 4pc Bathroom | 4.92 Ft x 8.33 Ft | ||
| Main Level | Primary Bedroom | 9.08 Ft x 11.08 Ft | ||
| Main Level | Other | 7.42 Ft x 4.67 Ft | ||
| Main Level | 3pc Bathroom | 7.42 Ft x 5.33 Ft | ||
| Main Level | Den | 6.00 Ft x 6.00 Ft | ||
| Main Level | Other | 7.50 Ft x 6.00 Ft | ||
| Main Level | Eat In Kitchen | 12.08 Ft x 11.17 Ft | ||
| Main Level | Living Room | 10.67 Ft x 11.00 Ft | ||
| Main Level | Other | 9.75 Ft x 6.75 Ft | ||
| Main Level | Bedroom | 9.50 Ft x 9.00 Ft |
https://www.realtor.ca/real-estate/27608969/1306-395-skyview-parkway-ne-calgary-cityscape
Contact Us
Contact us for more information





























