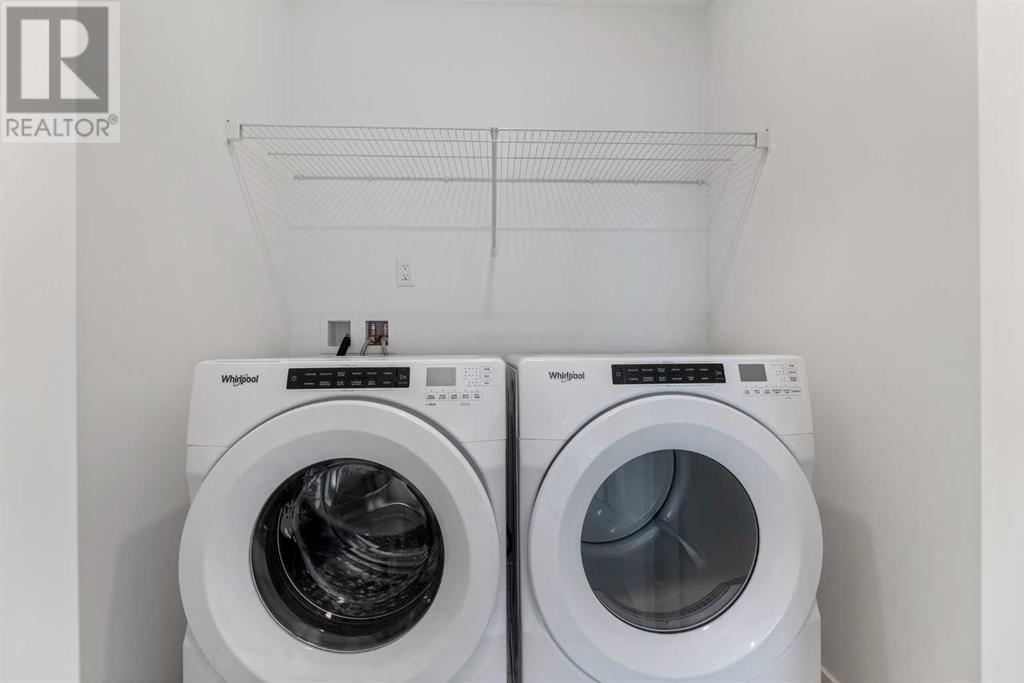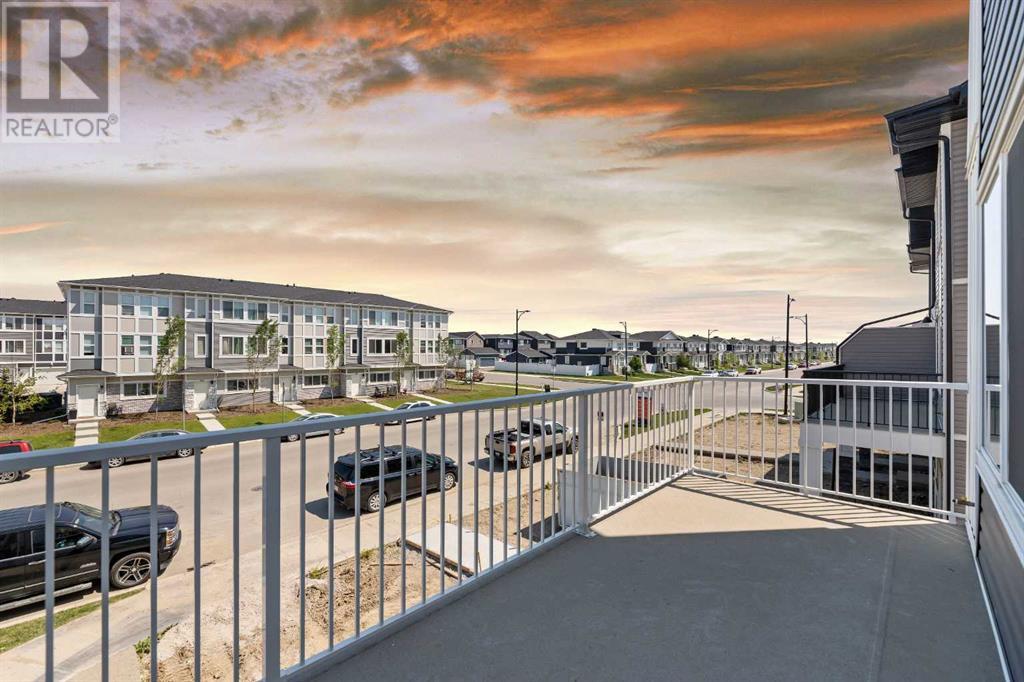1305, 280 Chelsea Road Chestermere, Alberta T1X 2X9
$525,000Maintenance, Common Area Maintenance, Property Management, Reserve Fund Contributions
$280.26 Monthly
Maintenance, Common Area Maintenance, Property Management, Reserve Fund Contributions
$280.26 MonthlyWelcome to this brand new, never-lived-in 3-story townhome offering over 1700 square feet of luxurious living space, blending functionality and style. This home features 4 spacious bedrooms and 2.5 bathrooms. The kitchen boasts an abundance of quartz countertop space, with a gorgeous island with an eating bar, full-height cabinets, and stainless steel appliances, including a fridge with water and ice dispenser. A huge balcony with a BBQ line offers you the perfect space for both relaxation and entertaining. The open-concept living area and dining room are flooded with natural light from the large windows, creating a bright and airy atmosphere. This move-in-ready townhouse had quick access to Costco, Stoney Trail, Calgary, Chestermere Lake, Golf courses, Schools, Shopping, and dining. Enjoy the convenience of a double attached garage and the tranquility of lakeside living, don't miss out on this opportunity. (id:57810)
Property Details
| MLS® Number | A2150346 |
| Property Type | Single Family |
| Neigbourhood | Chelsea |
| Community Name | Chelsea_CH |
| AmenitiesNearBy | Park, Schools, Shopping, Water Nearby |
| CommunityFeatures | Lake Privileges, Pets Allowed With Restrictions |
| Features | Back Lane, Pvc Window, Gas Bbq Hookup, Parking |
| ParkingSpaceTotal | 2 |
Building
| BathroomTotal | 3 |
| BedroomsAboveGround | 4 |
| BedroomsTotal | 4 |
| Age | New Building |
| Appliances | Washer, Refrigerator, Range - Electric, Dishwasher, Dryer, Microwave Range Hood Combo, Window Coverings, Garage Door Opener |
| BasementType | None |
| ConstructionMaterial | Wood Frame |
| ConstructionStyleAttachment | Attached |
| CoolingType | None |
| ExteriorFinish | Vinyl Siding |
| FlooringType | Laminate |
| FoundationType | Poured Concrete |
| HalfBathTotal | 1 |
| HeatingFuel | Natural Gas |
| HeatingType | Forced Air |
| StoriesTotal | 3 |
| SizeInterior | 1707 Sqft |
| TotalFinishedArea | 1707 Sqft |
| Type | Row / Townhouse |
Parking
| Attached Garage | 2 |
Land
| Acreage | No |
| FenceType | Not Fenced |
| LandAmenities | Park, Schools, Shopping, Water Nearby |
| SizeTotalText | Unknown |
| ZoningDescription | M-g |
Rooms
| Level | Type | Length | Width | Dimensions |
|---|---|---|---|---|
| Second Level | Dining Room | 13.17 Ft x 8.75 Ft | ||
| Second Level | Living Room | 15.00 Ft x 11.83 Ft | ||
| Second Level | Kitchen | 13.17 Ft x 12.00 Ft | ||
| Second Level | Laundry Room | 5.75 Ft x 4.25 Ft | ||
| Second Level | 2pc Bathroom | 5.42 Ft x 5.42 Ft | ||
| Third Level | Primary Bedroom | 12.42 Ft x 11.83 Ft | ||
| Third Level | Bedroom | 12.00 Ft x 11.42 Ft | ||
| Third Level | Bedroom | 12.00 Ft x 9.33 Ft | ||
| Third Level | 4pc Bathroom | 8.00 Ft x 5.50 Ft | ||
| Third Level | 4pc Bathroom | 8.33 Ft x 4.92 Ft | ||
| Main Level | Bedroom | 11.25 Ft x 9.00 Ft |
https://www.realtor.ca/real-estate/27184575/1305-280-chelsea-road-chestermere-chelseach
Interested?
Contact us for more information


































