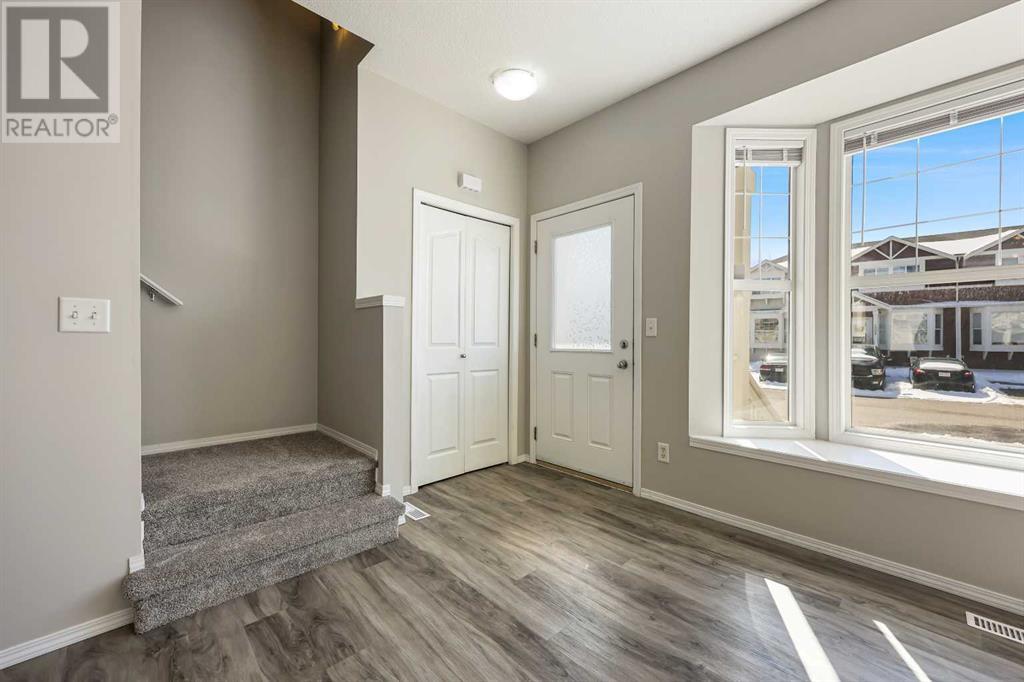1304, 703 Luxstone Square Sw Airdrie, Alberta T4B 0A4
$385,000Maintenance, Common Area Maintenance, Insurance, Property Management, Reserve Fund Contributions, Waste Removal
$270.81 Monthly
Maintenance, Common Area Maintenance, Insurance, Property Management, Reserve Fund Contributions, Waste Removal
$270.81 MonthlyThis freshly UPDATED 2-story townhouse offers an inviting and spacious layout, ideal for first-time homebuyers or as a lucrative investment opportunity. With quick possession available, you can move in or rent out right away!The open-concept main floor features 9' ceilings, durable and modern NEW LVP flooring, a bright and airy living room highlighted by a large front bay window that floods the space with natural light. The functional kitchen is equipped with a raised eating bar, a corner pantry, and plenty of counter and cupboard space, ensuring both convenience and practicality. The adjoining dining space creates the perfect setting for family meals or entertaining friends. From there, step outside to the rear common green space, providing a peaceful outdoor area to enjoy.On the main level, you'll also find a 1/2 bath for added convenience. Upstairs has all NEW PREMIUM carpet and fresh paint, you'll find three generously sized bedrooms, a 4-piece bath which is a cheater ensuite, offering direct access from the master bedroom for added comfort and privacy.The large unfinished basement offers potential for future development and includes the laundry area, providing ample storage space.Two parking stalls provide convenient off-street parking, and the home's location is ideal for easy access to a variety of amenities. Enjoy close proximity to schools, playgrounds, medical services, grocery stores, walking paths, and more!Whether you're a first-time buyer looking to get into the market or an investor seeking a move-in-ready property in a desirable area, this townhouse is the perfect choice. Schedule your viewing today! (id:57810)
Property Details
| MLS® Number | A2208802 |
| Property Type | Single Family |
| Community Name | Luxstone |
| Amenities Near By | Park, Playground, Schools, Shopping |
| Community Features | Pets Allowed With Restrictions |
| Features | Pvc Window, No Animal Home, No Smoking Home, Level, Parking |
| Parking Space Total | 2 |
| Plan | 0610630 |
Building
| Bathroom Total | 2 |
| Bedrooms Above Ground | 3 |
| Bedrooms Total | 3 |
| Appliances | Refrigerator, Dishwasher, Stove, Microwave, Hood Fan, Window Coverings, Washer & Dryer |
| Basement Development | Unfinished |
| Basement Type | Full (unfinished) |
| Constructed Date | 2005 |
| Construction Material | Wood Frame |
| Construction Style Attachment | Attached |
| Cooling Type | None |
| Exterior Finish | Vinyl Siding |
| Flooring Type | Carpeted, Vinyl Plank |
| Foundation Type | Poured Concrete |
| Half Bath Total | 1 |
| Heating Type | Forced Air |
| Stories Total | 2 |
| Size Interior | 1,173 Ft2 |
| Total Finished Area | 1172.76 Sqft |
| Type | Row / Townhouse |
Land
| Acreage | No |
| Fence Type | Not Fenced |
| Land Amenities | Park, Playground, Schools, Shopping |
| Landscape Features | Lawn |
| Size Irregular | 151.70 |
| Size Total | 151.7 M2|0-4,050 Sqft |
| Size Total Text | 151.7 M2|0-4,050 Sqft |
| Zoning Description | R2-t |
Rooms
| Level | Type | Length | Width | Dimensions |
|---|---|---|---|---|
| Main Level | Living Room | 17.92 Ft x 13.42 Ft | ||
| Main Level | Kitchen | 10.00 Ft x 11.25 Ft | ||
| Main Level | Dining Room | 9.67 Ft x 6.42 Ft | ||
| Main Level | Foyer | 4.67 Ft x 4.42 Ft | ||
| Main Level | 2pc Bathroom | 5.50 Ft x 4.92 Ft | ||
| Upper Level | Primary Bedroom | 13.67 Ft x 11.83 Ft | ||
| Upper Level | Bedroom | 9.67 Ft x 8.42 Ft | ||
| Upper Level | Bedroom | 9.67 Ft x 8.33 Ft | ||
| Upper Level | 4pc Bathroom | 7.67 Ft x 6.17 Ft |
https://www.realtor.ca/real-estate/28126716/1304-703-luxstone-square-sw-airdrie-luxstone
Contact Us
Contact us for more information































