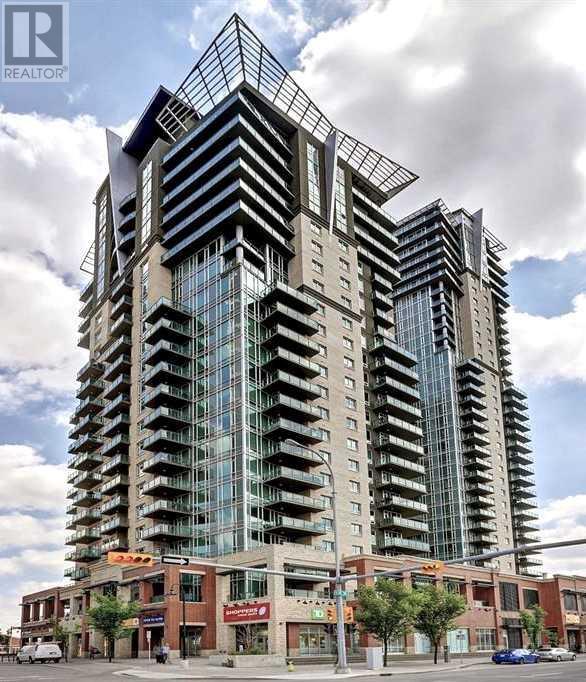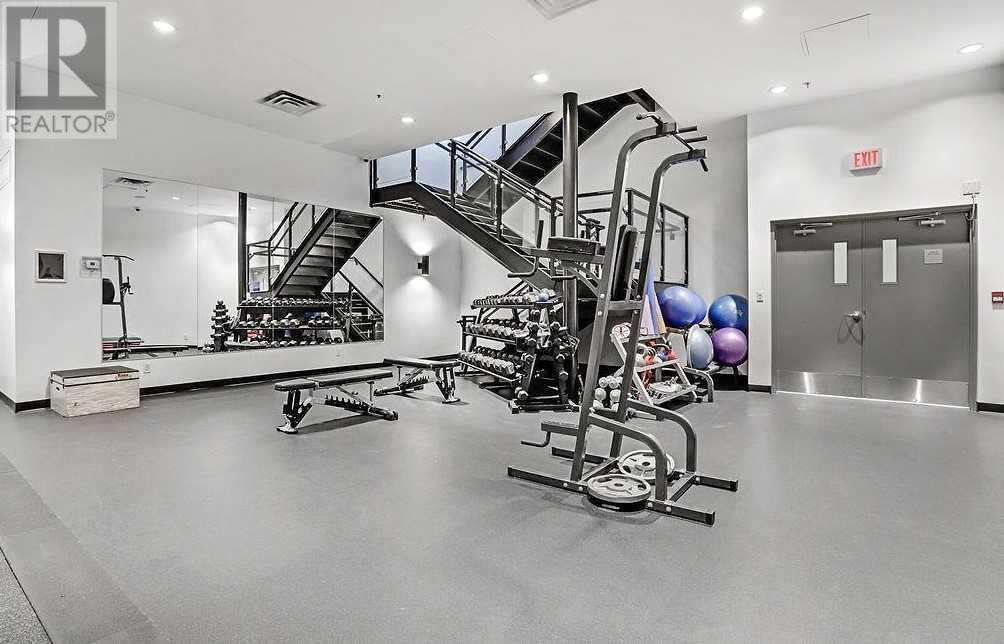1303, 210 15 Avenue Se Calgary, Alberta T2G 0B5
$368,800Maintenance, Condominium Amenities, Common Area Maintenance, Heat, Insurance, Property Management, Reserve Fund Contributions, Sewer, Waste Removal, Water
$608.94 Monthly
Maintenance, Condominium Amenities, Common Area Maintenance, Heat, Insurance, Property Management, Reserve Fund Contributions, Sewer, Waste Removal, Water
$608.94 MonthlyView! Location! Best #1 community 2018 by Avenue Magazine! Enjoy luxury living plus exceptional facilities in the ideal urban location. This 2 bedroom 2 bathroom, you can sit on the nice balcony & enjoy the great downtown view while getting lots of fresh air! View fireworks during Stampede. Main living area which features 9-foot ceilings & an open-concept floor plan. Brand new vinyl plank floor throughout the unit, tiles floor in bathroom and foyer area. The living room and dining area are very spacious. The kitchen features with maple stain cabinet with a black appliance package. The spacious master bedroom has a walk-through closet and a 4 piece bathroom (bathtub). The second bedroom has 2 windows and also has a walk-through closet leading to the second bathroom (3-piece bathroom with shower). Forgot to mention there is an in-suite laundry. During the hot summer days, you can enjoy the Central Air-conditioning in your unit or spend some time using the building's facilities like Gym, Hot Tub, Steam Room, Game Room, Theatre Room, etc. Come with 1 title parking and an assigned storage. Security entry system & make your home safe. A few minutes walk to the C-train station. 10 mins walk to Downtown, 18 min drive to the airport, and a step away from Stampede Park, Saddledome and Sunterra market! Please call today and book a viewing! (id:57810)
Property Details
| MLS® Number | A2181332 |
| Property Type | Single Family |
| Neigbourhood | Applewood Park |
| Community Name | Beltline |
| Amenities Near By | Schools, Shopping |
| Community Features | Pets Allowed With Restrictions |
| Features | No Smoking Home |
| Parking Space Total | 1 |
| Plan | 0814554 |
Building
| Bathroom Total | 2 |
| Bedrooms Above Ground | 2 |
| Bedrooms Total | 2 |
| Amenities | Exercise Centre, Party Room |
| Appliances | Refrigerator, Range - Electric, Dishwasher, Microwave Range Hood Combo, Washer & Dryer |
| Architectural Style | High Rise |
| Constructed Date | 2008 |
| Construction Material | Poured Concrete |
| Construction Style Attachment | Attached |
| Cooling Type | Central Air Conditioning |
| Exterior Finish | Concrete |
| Flooring Type | Ceramic Tile, Vinyl |
| Heating Type | Forced Air |
| Stories Total | 32 |
| Size Interior | 1,003 Ft2 |
| Total Finished Area | 1002.88 Sqft |
| Type | Apartment |
Parking
| Underground |
Land
| Acreage | No |
| Land Amenities | Schools, Shopping |
| Size Total Text | Unknown |
| Zoning Description | Dc |
Rooms
| Level | Type | Length | Width | Dimensions |
|---|---|---|---|---|
| Main Level | Living Room | 11.83 Ft x 13.42 Ft | ||
| Main Level | Kitchen | 12.50 Ft x 9.08 Ft | ||
| Main Level | Primary Bedroom | 10.17 Ft x 13.58 Ft | ||
| Main Level | Bedroom | 10.17 Ft x 11.17 Ft | ||
| Main Level | 3pc Bathroom | Measurements not available | ||
| Main Level | 4pc Bathroom | Measurements not available |
https://www.realtor.ca/real-estate/27702692/1303-210-15-avenue-se-calgary-beltline
Contact Us
Contact us for more information




























