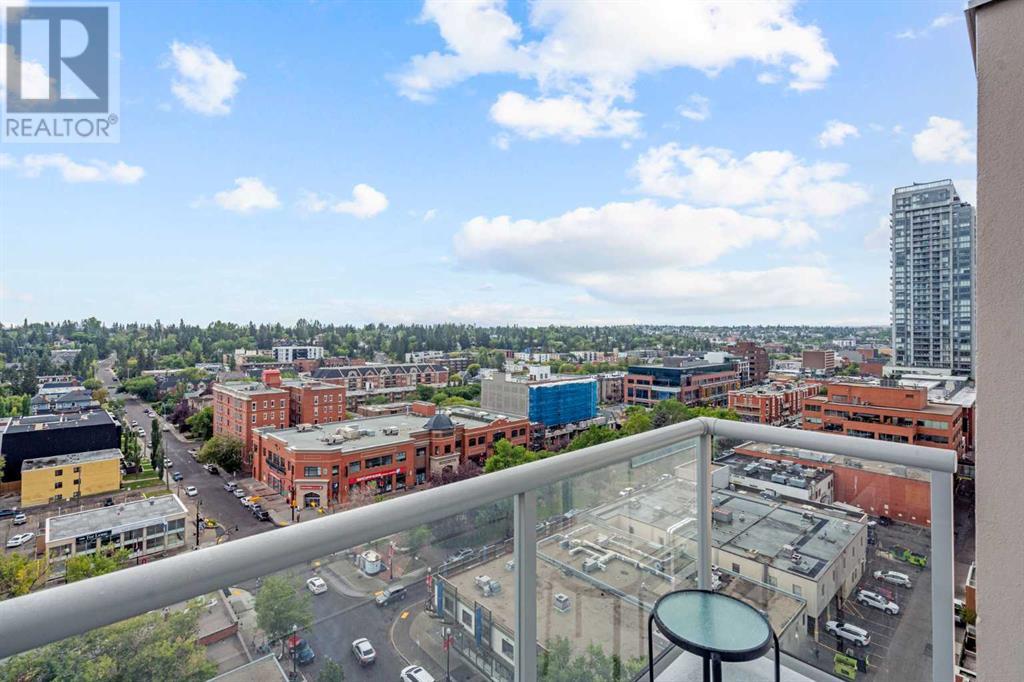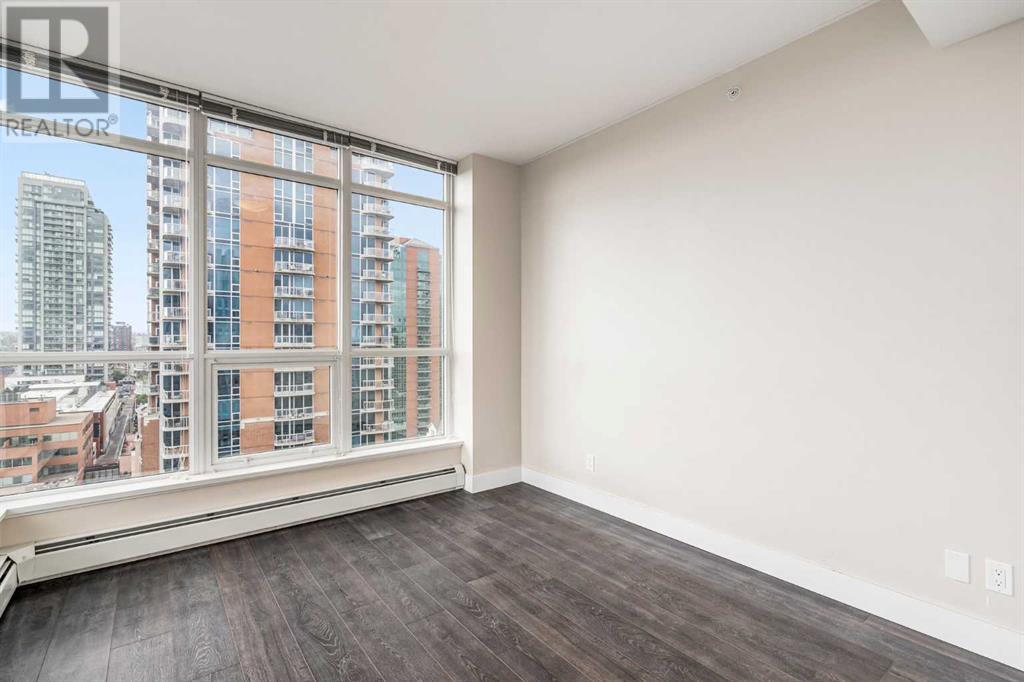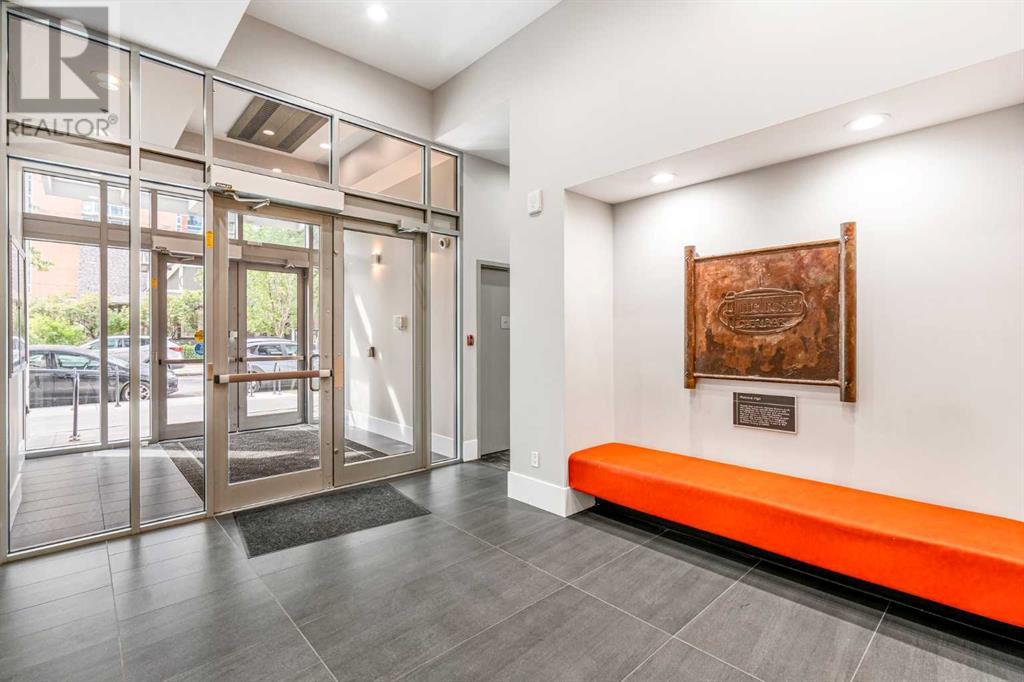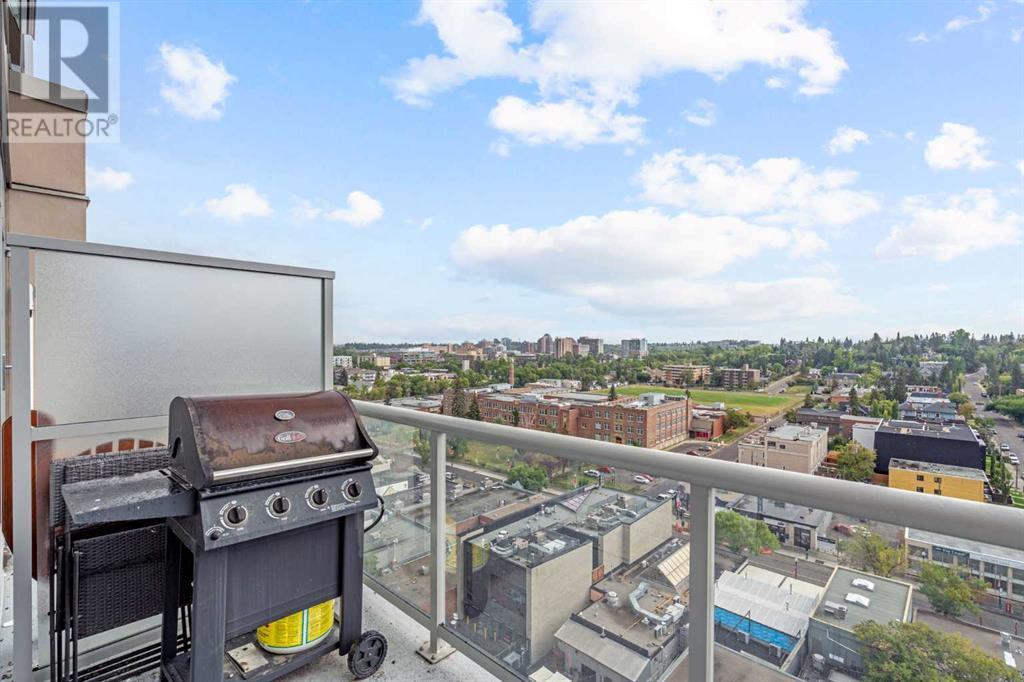1303, 1500 7 Street Sw Calgary, Alberta T2R 1A7
$455,000Maintenance, Common Area Maintenance, Heat, Insurance, Interior Maintenance, Parking, Property Management, Reserve Fund Contributions, Sewer, Waste Removal, Water
$603 Monthly
Maintenance, Common Area Maintenance, Heat, Insurance, Interior Maintenance, Parking, Property Management, Reserve Fund Contributions, Sewer, Waste Removal, Water
$603 MonthlyUrban living at its finest in this exquisite 2-bedroom, 2-full-bathroom corner unit located in the highly sought-after, LEED-certified Drake building. With expansive floor-to-ceiling windows and large south-facing windows, this home is flooded with natural light, creating a bright and inviting atmosphere throughout.Situated in the heart of Calgary’s vibrant 17th Ave entertainment district, this southwest-facing gem offers the perfect balance of convenience and tranquility. Step outside and find yourself just moments away from a wide array of restaurants, cafes, and boutique shops, all while leaving your car comfortably parked in its titled underground stall.The expansive balcony, perched on the 13th floor, provides stunning mountain and city views, making it the perfect spot to relax or entertain guests.The master suite is a true retreat, offering plenty of space, ample closet storage, and a luxurious 4-piece ensuite. Additional features include in-suite laundry, a titled storage locker downstairs, and a welcoming second bedroom and full bathroom for guests or a home office.Inside, you’ll find a thoughtfully designed, open-concept layout that’s perfect for modern living. The sleek kitchen features stunning granite countertops, stainless steel appliances, and a generous island, ideal for entertaining or casual dining. The multi-dimensional tile backsplash and laminate wood floors add an extra layer of sophistication to the space.Perfect for professionals, investors, or anyone seeking a blend of style, comfort, and prime location, this condo offers an exceptional opportunity to live in one of Calgary's most desirable buildings.Don't miss your chance to experience this remarkable lifestyle—schedule a viewing today!Step into modern elegance with an open-concept design that features sleek granite countertops, stainless steel appliances, and a large kitchen island. The multi-dimensional tile backsplash and laminate wood floors add a touch of sophistication to this stylish condo. Enjoy breathtaking mountain and city views from your expansive balcony on the 13th floor, while soaking in the sunshine. The master bedroom boasts ample space, generous closet storage, and a luxurious 4-piece ensuite. Additional conveniences include in-suite laundry and a titled storage locker located downstairs.This property is ideal for professionals and investors alike, offering both comfort and a prime location. Don’t miss your chance to experience this exceptional lifestyle! (id:57810)
Property Details
| MLS® Number | A2179149 |
| Property Type | Single Family |
| Neigbourhood | Southwood |
| Community Name | Beltline |
| AmenitiesNearBy | Park, Playground, Recreation Nearby, Schools, Shopping |
| CommunityFeatures | Pets Allowed With Restrictions |
| Features | Pvc Window, No Smoking Home, Parking |
| ParkingSpaceTotal | 1 |
| Plan | 1313100 |
| Structure | Deck |
Building
| BathroomTotal | 2 |
| BedroomsAboveGround | 2 |
| BedroomsTotal | 2 |
| Appliances | Washer, Refrigerator, Cooktop - Electric, Dishwasher, Dryer, Microwave, Oven - Built-in, Hood Fan, Window Coverings |
| ArchitecturalStyle | High Rise |
| ConstructedDate | 2013 |
| ConstructionMaterial | Poured Concrete |
| ConstructionStyleAttachment | Attached |
| CoolingType | None |
| ExteriorFinish | Concrete, Stucco |
| FlooringType | Ceramic Tile, Laminate |
| HeatingType | Baseboard Heaters |
| StoriesTotal | 16 |
| SizeInterior | 763 Sqft |
| TotalFinishedArea | 763 Sqft |
| Type | Apartment |
Parking
| Underground |
Land
| Acreage | No |
| LandAmenities | Park, Playground, Recreation Nearby, Schools, Shopping |
| SizeTotalText | Unknown |
| ZoningDescription | Dc |
Rooms
| Level | Type | Length | Width | Dimensions |
|---|---|---|---|---|
| Main Level | Kitchen | 8.50 Ft x 12.25 Ft | ||
| Main Level | Living Room/dining Room | 13.25 Ft x 16.92 Ft | ||
| Main Level | Bedroom | 13.00 Ft x 9.92 Ft | ||
| Main Level | Primary Bedroom | 16.33 Ft x 9.08 Ft | ||
| Main Level | 3pc Bathroom | Measurements not available | ||
| Main Level | 4pc Bathroom | Measurements not available |
https://www.realtor.ca/real-estate/27649337/1303-1500-7-street-sw-calgary-beltline
Interested?
Contact us for more information































