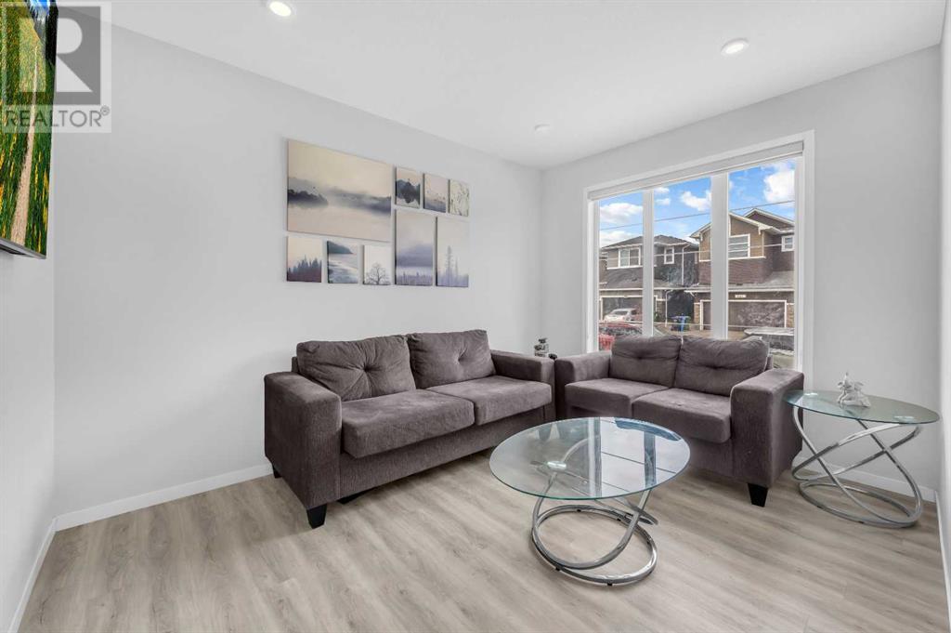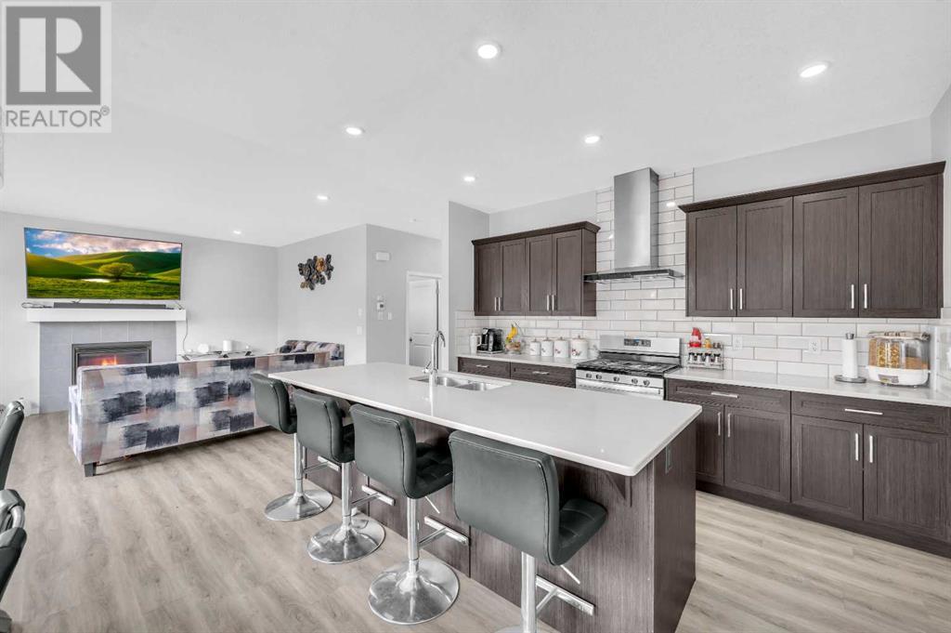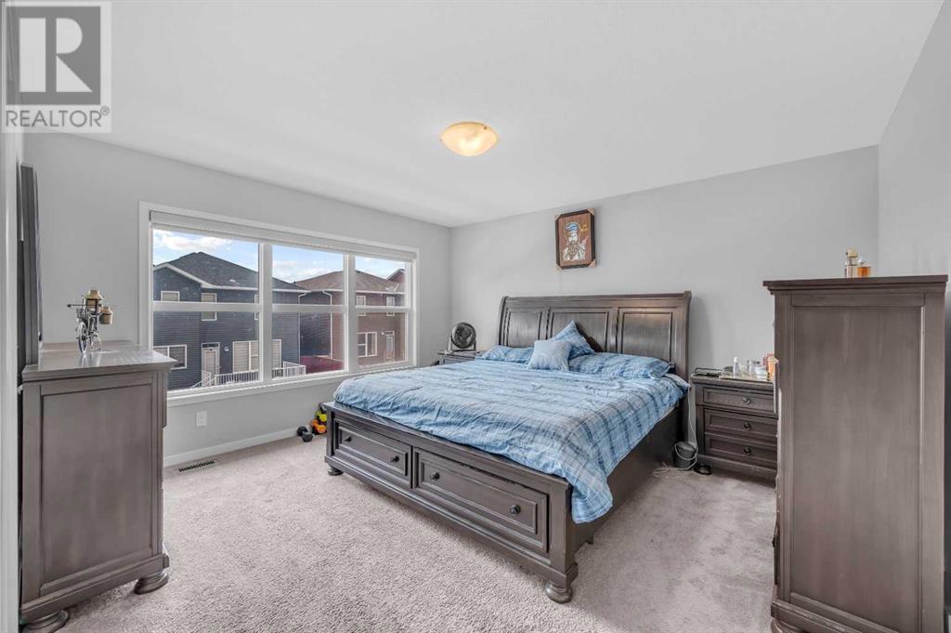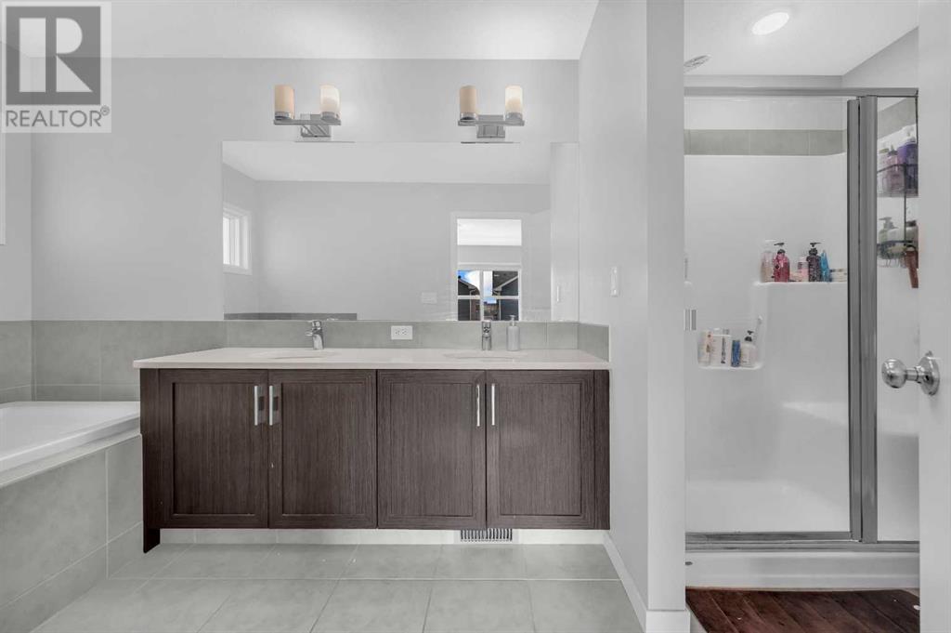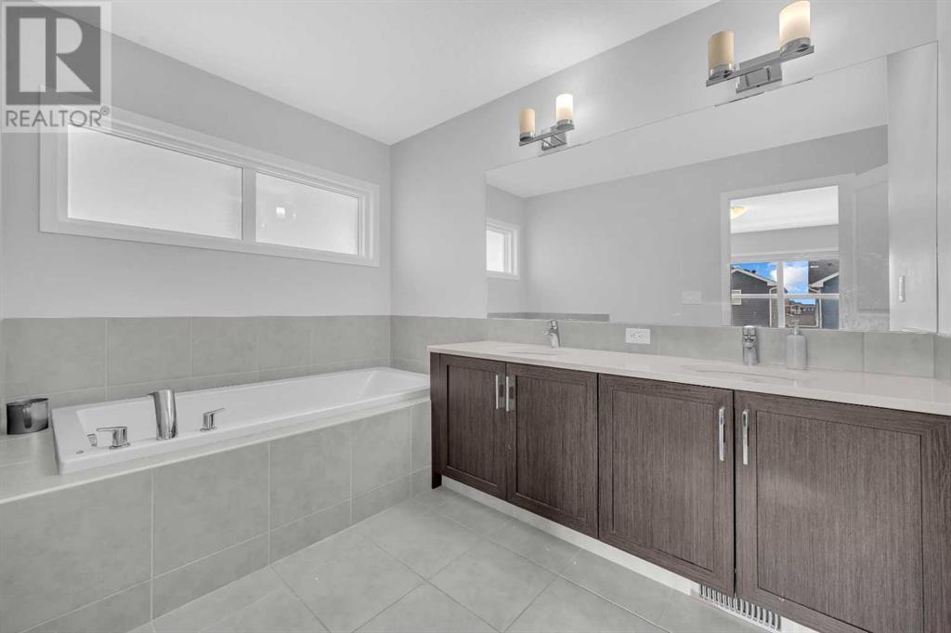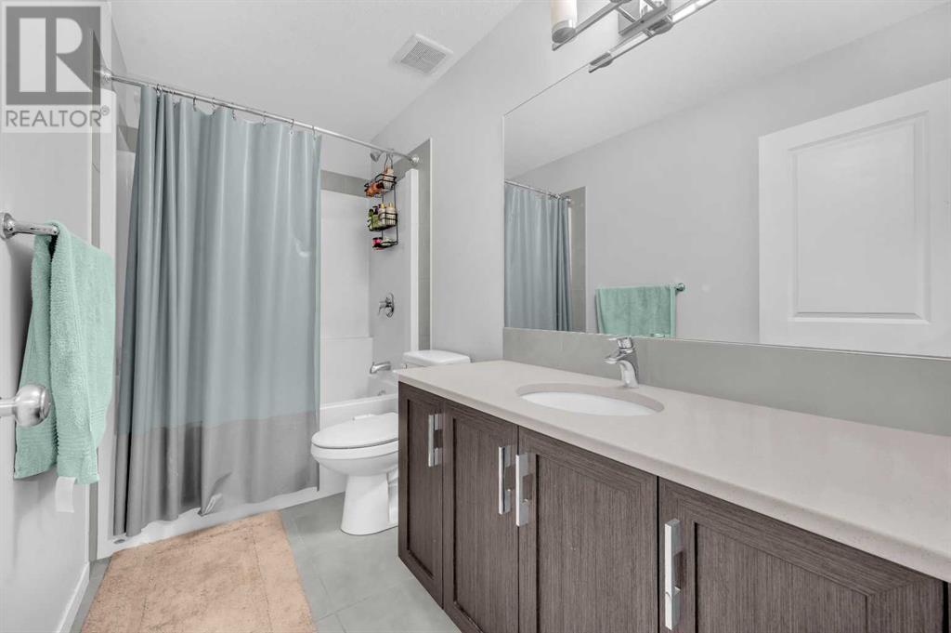6 Bedroom
4 Bathroom
2,402 ft2
Fireplace
Central Air Conditioning, Fully Air Conditioned
Central Heating, High-Efficiency Furnace, Forced Air, Other
$849,900
Welcome to this stunning 6-bedroom, 4-bathroom home boasting 2,359 sq. ft. of above grade living space! Perfect for families or investors, this property offers flexibility and ample room for comfortable living. The main floor features an open-concept layout, including a bright living area, a well-appointed kitchen, and a bonus room adjacent to the living room—ideal as a second living space or easily convertible into a 7th bedroom. A full bathroom on the main level adds convenience. Upstairs, you'll find 4 spacious bedrooms, including a luxurious primary suite, along with 2 additional full bathrooms. The fully developed basement features an High quality illegal basement suite 2 bedrooms, 1 full bathroom, and a separate side entrance, making it perfect for extended family or rental potential. Additional information includes to be completed: wall paint touch-ups, kitchen ceiling spray paint, hail damage repairs, and entrance's flooring plank to be replaced, ensuring a move-in-ready home! Don't miss this fantastic opportunity—schedule your showing today! (id:57810)
Property Details
|
MLS® Number
|
A2200911 |
|
Property Type
|
Single Family |
|
Neigbourhood
|
Redstone |
|
Community Name
|
Redstone |
|
Amenities Near By
|
Park, Playground, Schools, Shopping |
|
Features
|
Parking |
|
Parking Space Total
|
2 |
|
Plan
|
1910079 |
|
Structure
|
Deck |
Building
|
Bathroom Total
|
4 |
|
Bedrooms Above Ground
|
4 |
|
Bedrooms Below Ground
|
2 |
|
Bedrooms Total
|
6 |
|
Appliances
|
Refrigerator, Range - Gas, Dishwasher, Microwave, Hood Fan, Window Coverings, Washer & Dryer |
|
Basement Development
|
Finished |
|
Basement Features
|
Separate Entrance, Suite |
|
Basement Type
|
Full (finished) |
|
Constructed Date
|
2019 |
|
Construction Material
|
Wood Frame |
|
Construction Style Attachment
|
Detached |
|
Cooling Type
|
Central Air Conditioning, Fully Air Conditioned |
|
Exterior Finish
|
Stone |
|
Fireplace Present
|
Yes |
|
Fireplace Total
|
1 |
|
Flooring Type
|
Carpeted, Vinyl |
|
Foundation Type
|
Poured Concrete |
|
Heating Fuel
|
Natural Gas |
|
Heating Type
|
Central Heating, High-efficiency Furnace, Forced Air, Other |
|
Stories Total
|
2 |
|
Size Interior
|
2,402 Ft2 |
|
Total Finished Area
|
2402.27 Sqft |
|
Type
|
House |
Parking
Land
|
Acreage
|
No |
|
Fence Type
|
Fence |
|
Land Amenities
|
Park, Playground, Schools, Shopping |
|
Size Depth
|
24 M |
|
Size Frontage
|
13.42 M |
|
Size Irregular
|
3464.56 |
|
Size Total
|
3464.56 Sqft|0-4,050 Sqft |
|
Size Total Text
|
3464.56 Sqft|0-4,050 Sqft |
|
Zoning Description
|
Dc |
Rooms
| Level |
Type |
Length |
Width |
Dimensions |
|
Basement |
3pc Bathroom |
|
|
8.17 Ft x 5.00 Ft |
|
Basement |
Bedroom |
|
|
11.92 Ft x 9.67 Ft |
|
Basement |
Bedroom |
|
|
14.50 Ft x 14.25 Ft |
|
Basement |
Kitchen |
|
|
10.58 Ft x 14.25 Ft |
|
Basement |
Recreational, Games Room |
|
|
15.75 Ft x 12.58 Ft |
|
Basement |
Storage |
|
|
9.17 Ft x 9.25 Ft |
|
Main Level |
4pc Bathroom |
|
|
10.08 Ft x 5.00 Ft |
|
Main Level |
Dining Room |
|
|
13.83 Ft x 9.33 Ft |
|
Main Level |
Family Room |
|
|
15.75 Ft x 16.08 Ft |
|
Main Level |
Kitchen |
|
|
15.25 Ft x 9.25 Ft |
|
Main Level |
Living Room |
|
|
10.08 Ft x 13.25 Ft |
|
Upper Level |
4pc Bathroom |
|
|
10.00 Ft x 5.00 Ft |
|
Upper Level |
5pc Bathroom |
|
|
15.50 Ft x 7.42 Ft |
|
Upper Level |
Bedroom |
|
|
13.42 Ft x 11.00 Ft |
|
Upper Level |
Bedroom |
|
|
10.08 Ft x 16.58 Ft |
|
Upper Level |
Bedroom |
|
|
11.17 Ft x 13.00 Ft |
|
Upper Level |
Bonus Room |
|
|
16.08 Ft x 16.92 Ft |
|
Upper Level |
Laundry Room |
|
|
5.17 Ft x 7.67 Ft |
|
Upper Level |
Primary Bedroom |
|
|
15.08 Ft x 14.00 Ft |
https://www.realtor.ca/real-estate/28057967/130-red-sky-crescent-ne-calgary-redstone



