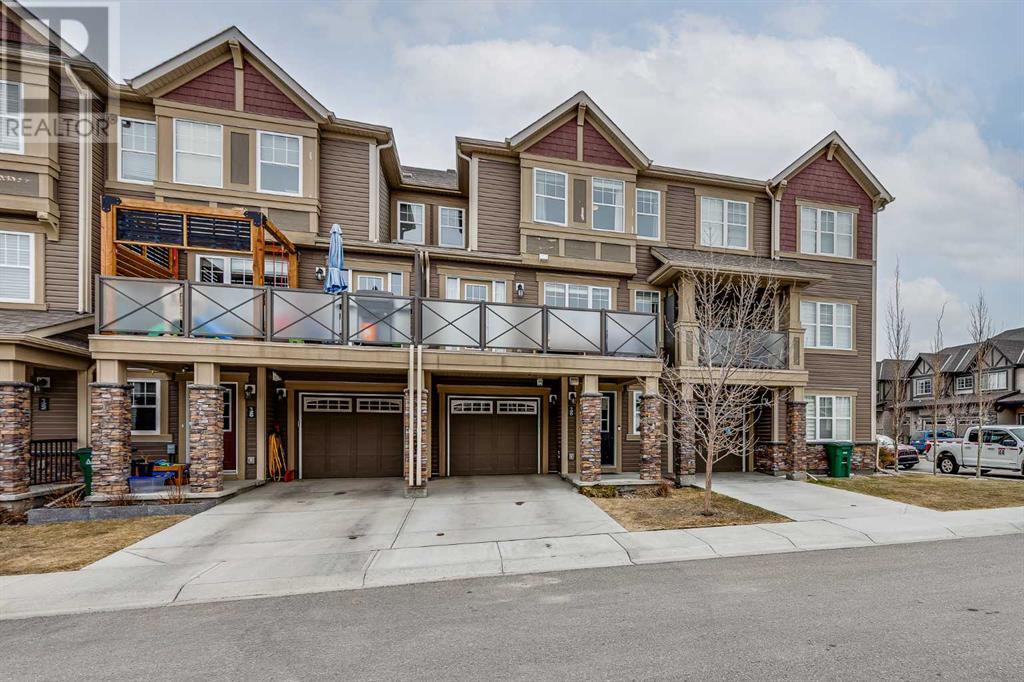130 Hillcrest Gardens Sw Airdrie, Alberta T4B 4J2
$430,000
** OPEN HOUSE - Saturday, April 19th 2-4pm** Welcome to this 1437SF 2 bedroom 2.5 bathroom townhome with NO CONDO FEES in the family-friendly neighbourhood of Hillcrest. Moving inside to the large foyer, you'll notice the AIR CONDITIONING and a massive WALK-IN-CLOSET that has plenty of room to store strollers, bikes, or outdoor equipment. Upstairs, the kitchen features tons of cabinets and counter space, a peninsula island, WHITE QUARTZ COUNTERTOPS, and stainless steel appliances. Enjoy tons of natural light through the west facing windows and amazing sunsets on the deck. A large half bath and laundry completes the main level. Continuing upstairs, you'll find the primary bedroom also gets a ton of natural light, has plenty of room for your KING-size bed, a tiled shower in the ensuite, and a large walk-in closet. The second bedroom also has a 4-PIECE ENSUITE. No shortage of parking space with a single car garage, partially covered driveway, and street parking. Located on a quiet street, steps away from walking paths, green space, and a playground. Amenities and recreation opportunities are close by as well, with shopping at Coopers Crossing Promenade, Chinook Winds Park - Airdrie's largest park, and easy highway access. (id:57810)
Open House
This property has open houses!
2:00 pm
Ends at:4:00 pm
Property Details
| MLS® Number | A2212168 |
| Property Type | Single Family |
| Neigbourhood | Hillcrest |
| Community Name | Hillcrest |
| Amenities Near By | Playground, Schools, Shopping |
| Features | Level |
| Parking Space Total | 2 |
| Plan | 1710281 |
Building
| Bathroom Total | 3 |
| Bedrooms Above Ground | 2 |
| Bedrooms Total | 2 |
| Appliances | Washer, Refrigerator, Dishwasher, Stove, Dryer, Microwave Range Hood Combo, Garage Door Opener |
| Basement Type | None |
| Constructed Date | 2017 |
| Construction Material | Wood Frame |
| Construction Style Attachment | Attached |
| Cooling Type | Central Air Conditioning |
| Exterior Finish | Stone, Vinyl Siding |
| Flooring Type | Carpeted, Ceramic Tile, Laminate |
| Foundation Type | Poured Concrete |
| Half Bath Total | 1 |
| Heating Fuel | Natural Gas |
| Heating Type | Forced Air |
| Stories Total | 3 |
| Size Interior | 1,437 Ft2 |
| Total Finished Area | 1437.26 Sqft |
| Type | Row / Townhouse |
Parking
| Concrete | |
| Attached Garage | 1 |
Land
| Acreage | No |
| Fence Type | Not Fenced |
| Land Amenities | Playground, Schools, Shopping |
| Size Frontage | 6.4 M |
| Size Irregular | 86.40 |
| Size Total | 86.4 M2|0-4,050 Sqft |
| Size Total Text | 86.4 M2|0-4,050 Sqft |
| Zoning Description | R-btb |
Rooms
| Level | Type | Length | Width | Dimensions |
|---|---|---|---|---|
| Second Level | Dining Room | 9.67 Ft x 11.25 Ft | ||
| Second Level | Kitchen | 10.25 Ft x 14.25 Ft | ||
| Second Level | Living Room | 10.67 Ft x 12.50 Ft | ||
| Second Level | 2pc Bathroom | 5.67 Ft x 4.50 Ft | ||
| Third Level | Primary Bedroom | 12.58 Ft x 13.25 Ft | ||
| Third Level | Bedroom | 10.75 Ft x 17.00 Ft | ||
| Third Level | 3pc Bathroom | 5.25 Ft x 8.42 Ft | ||
| Third Level | 4pc Bathroom | 9.17 Ft x 5.08 Ft | ||
| Main Level | Foyer | 9.67 Ft x 6.58 Ft | ||
| Main Level | Furnace | 9.67 Ft x 9.83 Ft |
https://www.realtor.ca/real-estate/28177500/130-hillcrest-gardens-sw-airdrie-hillcrest
Contact Us
Contact us for more information























