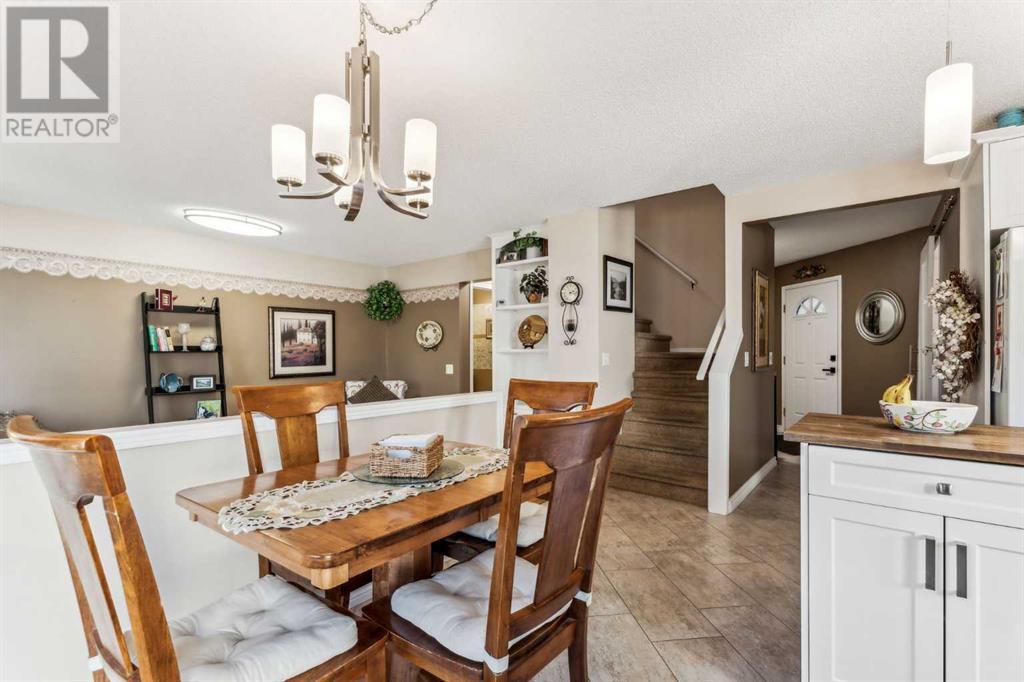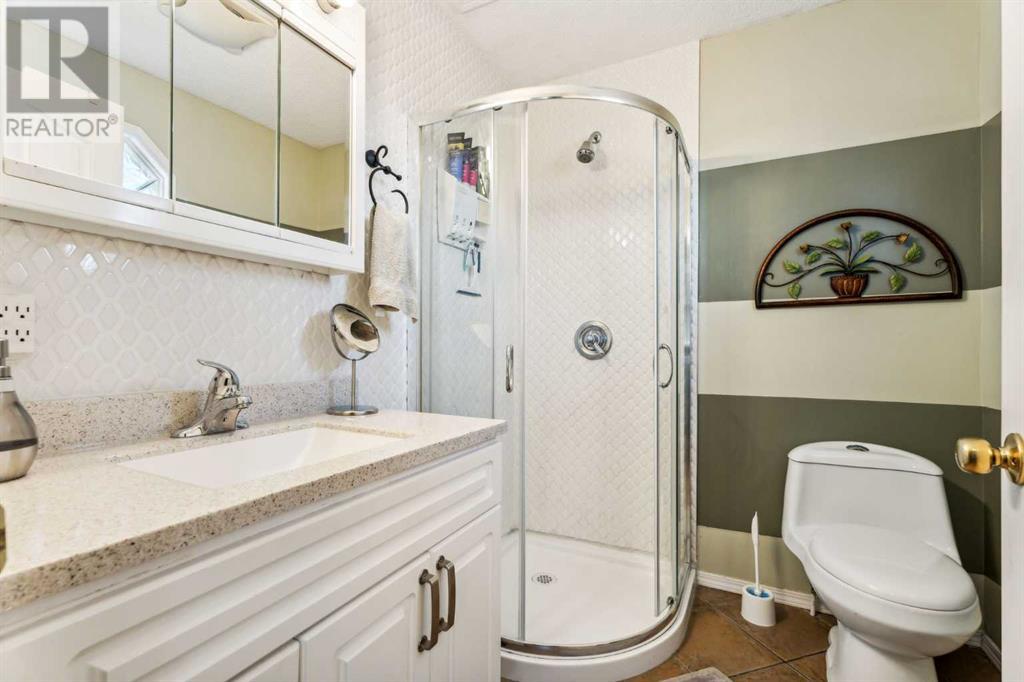4 Bedroom
4 Bathroom
1514.38 sqft
Fireplace
None
Forced Air
$674,900
*Open House Saturday, Nov. 9 2-4 pm* This well-appointed family home is elegantly situated on a quiet crescent in Hidden Valley. You will love the open concept main floor with its large living room that is open to the kitchen and dining area. Ideal for those who like to entertain! The kitchen is spacious and bright with a gas stove, ample cabinetry, island and pantry for extra storage. You can dine al fresco on the large deck off the dining room. For those who work from home, there is a private office rounding out the main floor. Upstairs, the primary retreat showcases hardwood floors, a walk through closet and a private ensuite. There are 3 total bedrooms upstairs and a second full bath. This home also has a fully finished, walkout basement with a large rec room, additional bedroom, bath and flex space ideal for a home gym. Enjoy your fenced backyard with a patio and lots of space for the kids to play. Call today! (id:57810)
Property Details
|
MLS® Number
|
A2178123 |
|
Property Type
|
Single Family |
|
Neigbourhood
|
Sandstone Valley |
|
Community Name
|
Hidden Valley |
|
AmenitiesNearBy
|
Golf Course, Park, Playground, Schools, Shopping |
|
CommunityFeatures
|
Golf Course Development |
|
ParkingSpaceTotal
|
4 |
|
Plan
|
9411550 |
|
Structure
|
Deck |
Building
|
BathroomTotal
|
4 |
|
BedroomsAboveGround
|
3 |
|
BedroomsBelowGround
|
1 |
|
BedroomsTotal
|
4 |
|
Appliances
|
Refrigerator, Gas Stove(s), Dishwasher, Microwave Range Hood Combo, Window Coverings, Garage Door Opener |
|
BasementDevelopment
|
Finished |
|
BasementFeatures
|
Walk Out |
|
BasementType
|
Full (finished) |
|
ConstructedDate
|
1995 |
|
ConstructionMaterial
|
Wood Frame |
|
ConstructionStyleAttachment
|
Detached |
|
CoolingType
|
None |
|
ExteriorFinish
|
Vinyl Siding |
|
FireplacePresent
|
Yes |
|
FireplaceTotal
|
1 |
|
FlooringType
|
Carpeted, Ceramic Tile, Hardwood, Laminate |
|
FoundationType
|
Poured Concrete |
|
HalfBathTotal
|
1 |
|
HeatingFuel
|
Natural Gas |
|
HeatingType
|
Forced Air |
|
StoriesTotal
|
2 |
|
SizeInterior
|
1514.38 Sqft |
|
TotalFinishedArea
|
1514.38 Sqft |
|
Type
|
House |
Parking
|
Concrete
|
|
|
Attached Garage
|
2 |
Land
|
Acreage
|
No |
|
FenceType
|
Fence |
|
LandAmenities
|
Golf Course, Park, Playground, Schools, Shopping |
|
SizeDepth
|
32.95 M |
|
SizeFrontage
|
11.62 M |
|
SizeIrregular
|
383.00 |
|
SizeTotal
|
383 M2|4,051 - 7,250 Sqft |
|
SizeTotalText
|
383 M2|4,051 - 7,250 Sqft |
|
ZoningDescription
|
R-cg |
Rooms
| Level |
Type |
Length |
Width |
Dimensions |
|
Second Level |
Laundry Room |
|
|
1.80 M x 1.85 M |
|
Second Level |
Primary Bedroom |
|
|
3.99 M x 3.58 M |
|
Second Level |
Bedroom |
|
|
3.40 M x 3.18 M |
|
Second Level |
Bedroom |
|
|
3.86 M x 3.02 M |
|
Second Level |
3pc Bathroom |
|
|
2.08 M x 1.85 M |
|
Second Level |
5pc Bathroom |
|
|
3.68 M x 1.80 M |
|
Basement |
Recreational, Games Room |
|
|
5.64 M x 4.52 M |
|
Basement |
Other |
|
|
3.25 M x 3.02 M |
|
Basement |
Furnace |
|
|
3.15 M x 2.79 M |
|
Basement |
Bedroom |
|
|
3.84 M x 2.11 M |
|
Basement |
4pc Bathroom |
|
|
3.12 M x 1.68 M |
|
Main Level |
Kitchen |
|
|
3.81 M x 2.79 M |
|
Main Level |
Dining Room |
|
|
2.95 M x 2.59 M |
|
Main Level |
Living Room |
|
|
4.85 M x 3.63 M |
|
Main Level |
Den |
|
|
3.20 M x 2.08 M |
|
Main Level |
2pc Bathroom |
|
|
1.50 M x 1.37 M |
https://www.realtor.ca/real-estate/27630168/130-hidden-valley-crescent-nw-calgary-hidden-valley
































