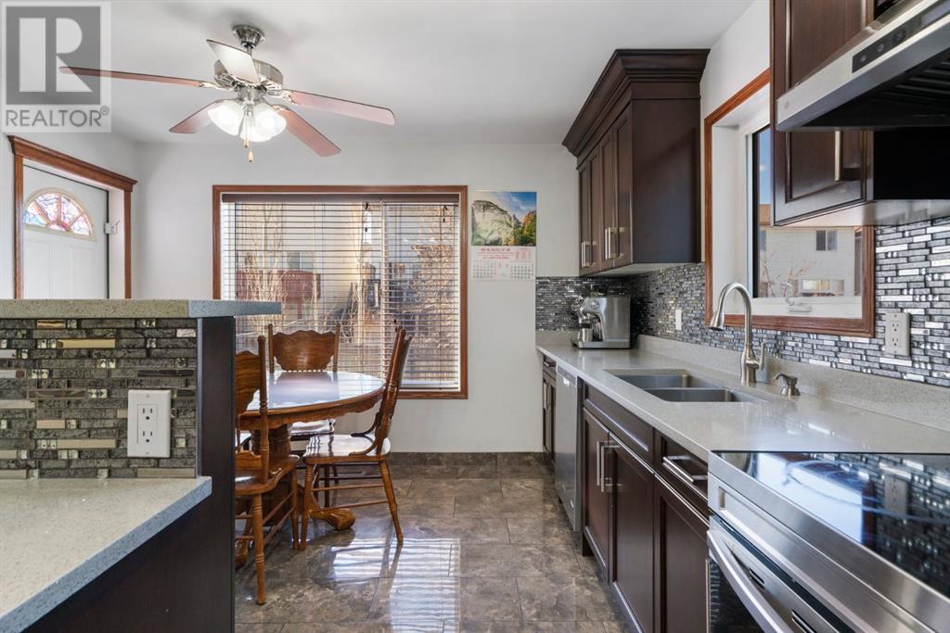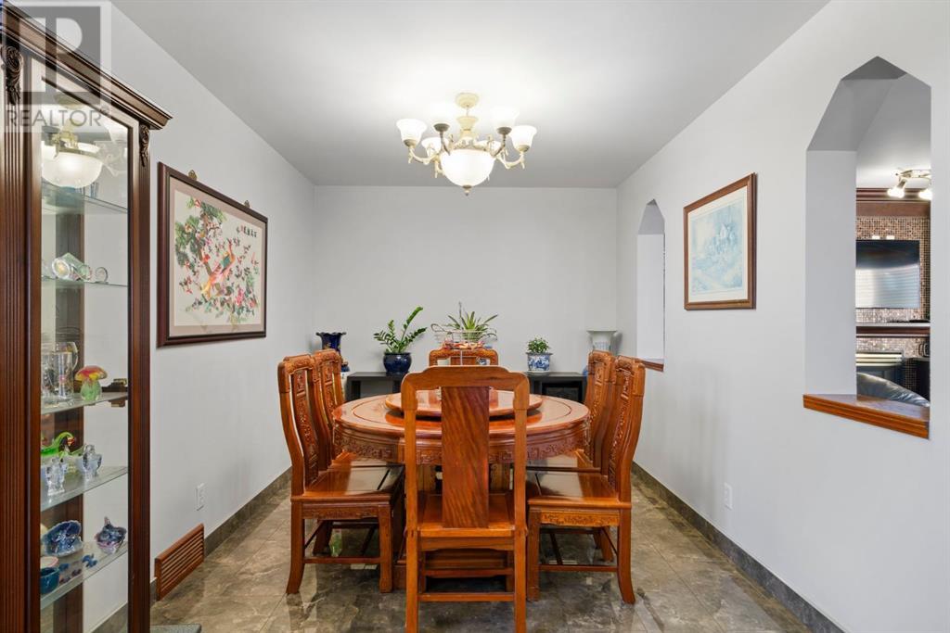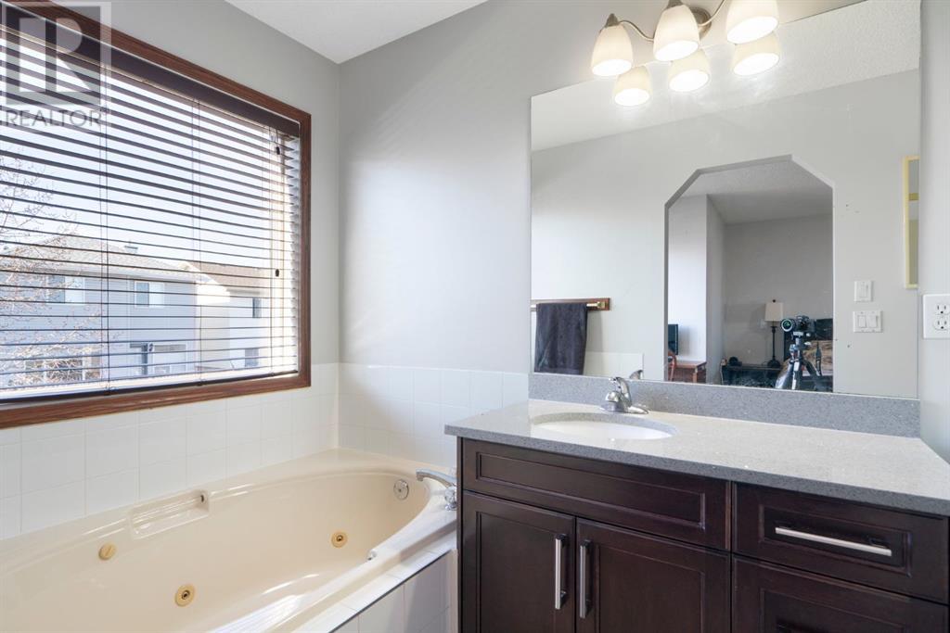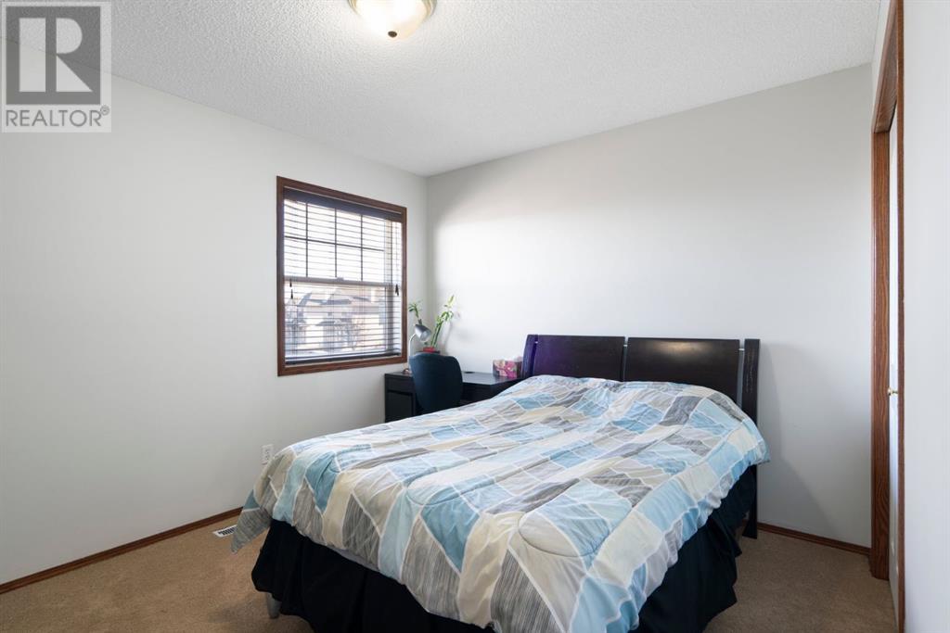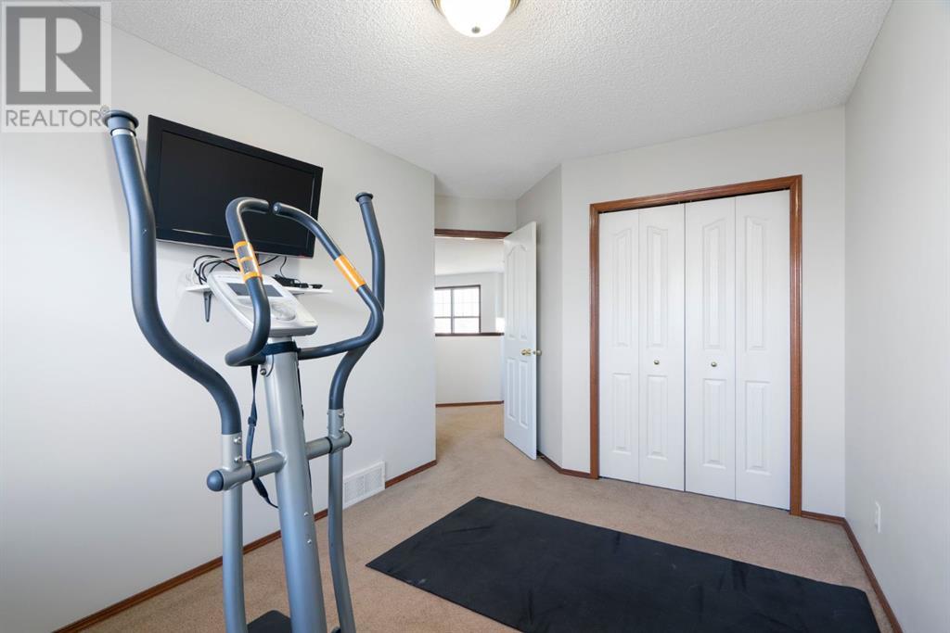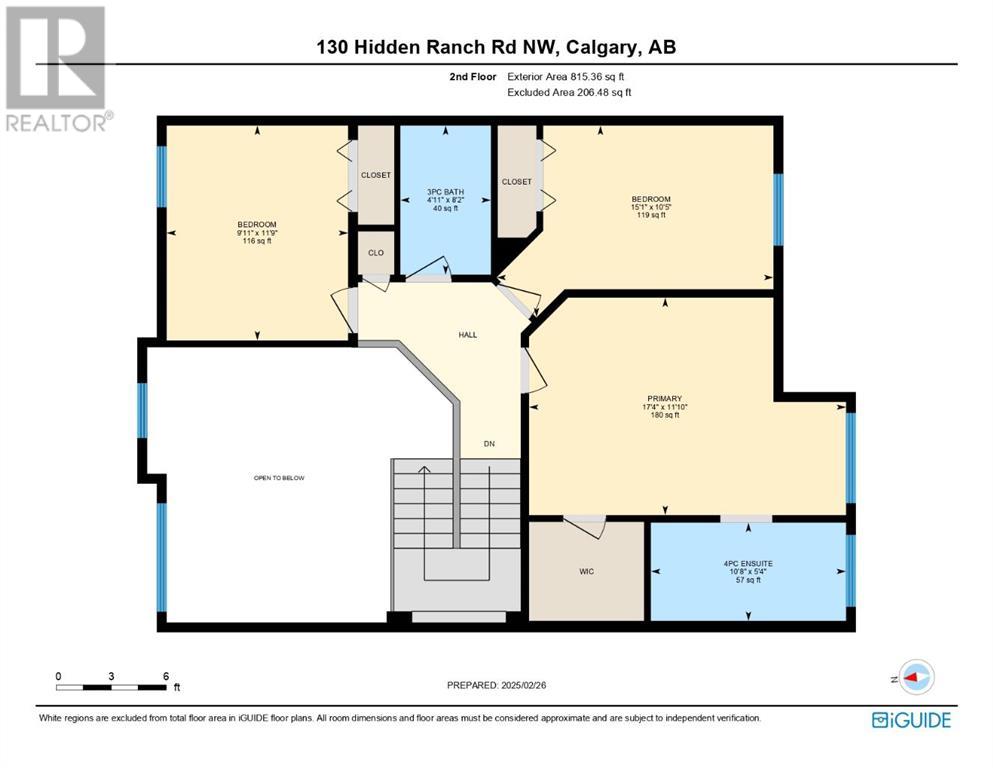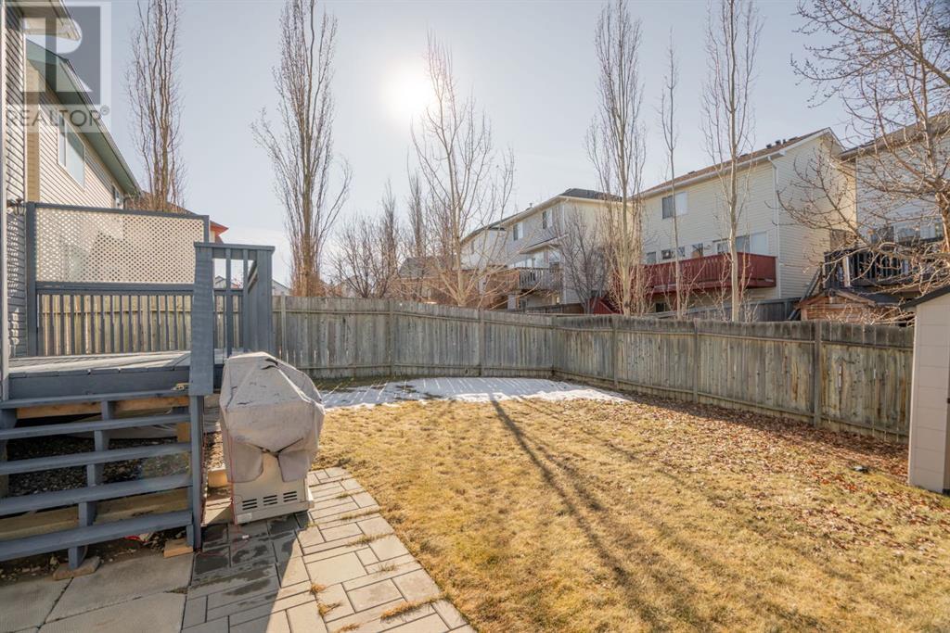5 Bedroom
4 Bathroom
1,811 ft2
Fireplace
None
Forced Air
Landscaped, Lawn
$684,900
Welcome Home. This 2-Storey home has been beautifully maintained by the original owners and features 3+2 bedrooms + 3.5-bathroom home in the sought-after community of Hidden Valley. Offering a thoughtfully designed layout with modern updates. Stepping inside, you enter the front living room, with soaring ceilings and beautiful natural light from large, bright windows. The updated open-concept kitchen boasts granite countertops, a central island, stainless steel appliances, and a corner pantry, making it perfect for entertaining. The adjacent eat-in dining area flows seamlessly into the cozy living room, complete with a fireplace and built-in shelving for extra storage. Featuring a formal dining room which could easily convert to a home office/den area. A convenient main-floor laundry room adds to the home’s functionality. Upstairs, you'll find three generous bedrooms, including a spacious primary suite with a walk-in closet and private ensuite. An updated three-piece bathroom serves the additional bedrooms. The fully developed basement offers even more living space, featuring 2 extra bedrooms (basement windows may not be egress), a large recreation room with built in cabinetry and an additional full bathroom. Outside, enjoy a private deck and patio space with a fully fenced backyard —ideal for summer gatherings. Nestled in a family-friendly neighborhood, this home is just minutes from schools, shopping, transit, parks, and has easy access to Stoney Trail and Country Hills Blvd. (id:57810)
Property Details
|
MLS® Number
|
A2196994 |
|
Property Type
|
Single Family |
|
Neigbourhood
|
Hidden Valley |
|
Community Name
|
Hidden Valley |
|
Amenities Near By
|
Park, Playground, Schools, Shopping |
|
Parking Space Total
|
2 |
|
Plan
|
9611920 |
|
Structure
|
Deck |
Building
|
Bathroom Total
|
4 |
|
Bedrooms Above Ground
|
3 |
|
Bedrooms Below Ground
|
2 |
|
Bedrooms Total
|
5 |
|
Appliances
|
Washer, Refrigerator, Dishwasher, Stove, Dryer, Microwave, Window Coverings |
|
Basement Development
|
Finished |
|
Basement Type
|
Full (finished) |
|
Constructed Date
|
1996 |
|
Construction Material
|
Wood Frame |
|
Construction Style Attachment
|
Detached |
|
Cooling Type
|
None |
|
Exterior Finish
|
Vinyl Siding |
|
Fireplace Present
|
Yes |
|
Fireplace Total
|
1 |
|
Flooring Type
|
Carpeted, Tile |
|
Foundation Type
|
Poured Concrete |
|
Half Bath Total
|
1 |
|
Heating Type
|
Forced Air |
|
Stories Total
|
2 |
|
Size Interior
|
1,811 Ft2 |
|
Total Finished Area
|
1811.47 Sqft |
|
Type
|
House |
Parking
Land
|
Acreage
|
No |
|
Fence Type
|
Fence |
|
Land Amenities
|
Park, Playground, Schools, Shopping |
|
Landscape Features
|
Landscaped, Lawn |
|
Size Depth
|
34 M |
|
Size Frontage
|
10.97 M |
|
Size Irregular
|
373.00 |
|
Size Total
|
373 M2|0-4,050 Sqft |
|
Size Total Text
|
373 M2|0-4,050 Sqft |
|
Zoning Description
|
R-cg |
Rooms
| Level |
Type |
Length |
Width |
Dimensions |
|
Basement |
4pc Bathroom |
|
|
9.33 Ft x 4.92 Ft |
|
Basement |
Bedroom |
|
|
12.42 Ft x 11.33 Ft |
|
Basement |
Bedroom |
|
|
8.67 Ft x 12.75 Ft |
|
Basement |
Recreational, Games Room |
|
|
18.83 Ft x 14.75 Ft |
|
Basement |
Furnace |
|
|
13.67 Ft x 10.33 Ft |
|
Main Level |
2pc Bathroom |
|
|
6.58 Ft x 3.00 Ft |
|
Main Level |
Breakfast |
|
|
11.92 Ft x 6.92 Ft |
|
Main Level |
Dining Room |
|
|
17.58 Ft x 8.83 Ft |
|
Main Level |
Family Room |
|
|
15.08 Ft x 13.00 Ft |
|
Main Level |
Kitchen |
|
|
11.92 Ft x 10.08 Ft |
|
Main Level |
Laundry Room |
|
|
5.75 Ft x 8.92 Ft |
|
Main Level |
Living Room |
|
|
15.00 Ft x 12.00 Ft |
|
Upper Level |
3pc Bathroom |
|
|
8.17 Ft x 4.92 Ft |
|
Upper Level |
4pc Bathroom |
|
|
5.33 Ft x 10.67 Ft |
|
Upper Level |
Bedroom |
|
|
10.42 Ft x 15.08 Ft |
|
Upper Level |
Bedroom |
|
|
11.75 Ft x 9.92 Ft |
|
Upper Level |
Primary Bedroom |
|
|
11.83 Ft x 17.33 Ft |
https://www.realtor.ca/real-estate/27959823/130-hidden-ranch-road-nw-calgary-hidden-valley
















