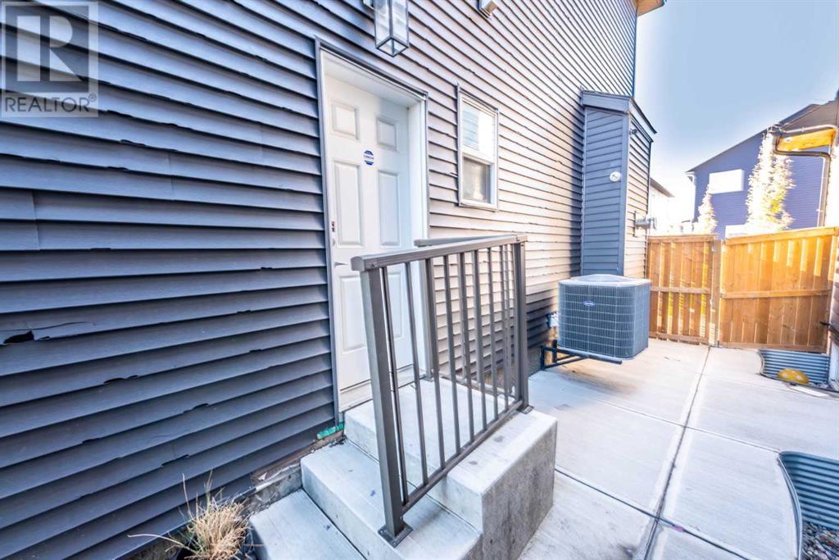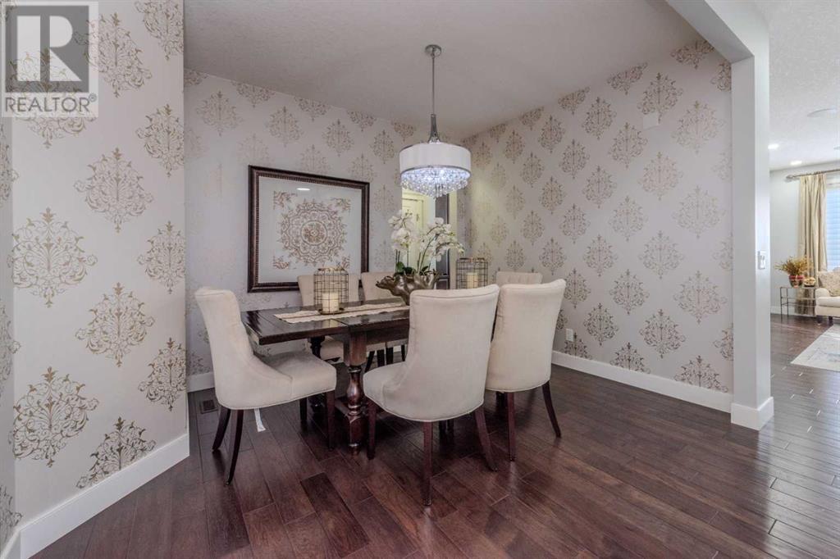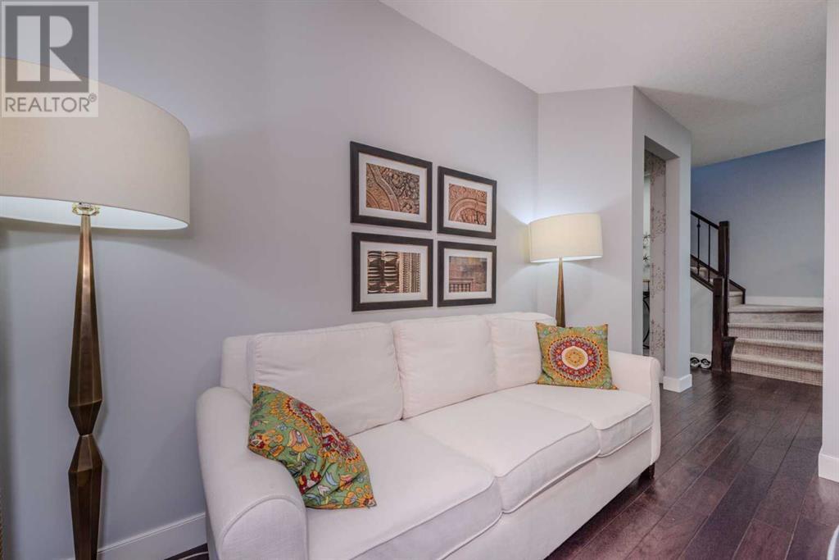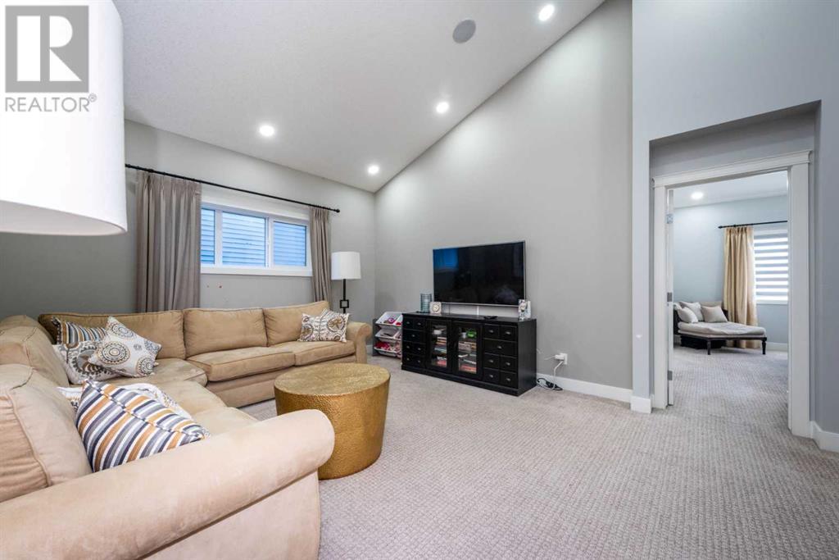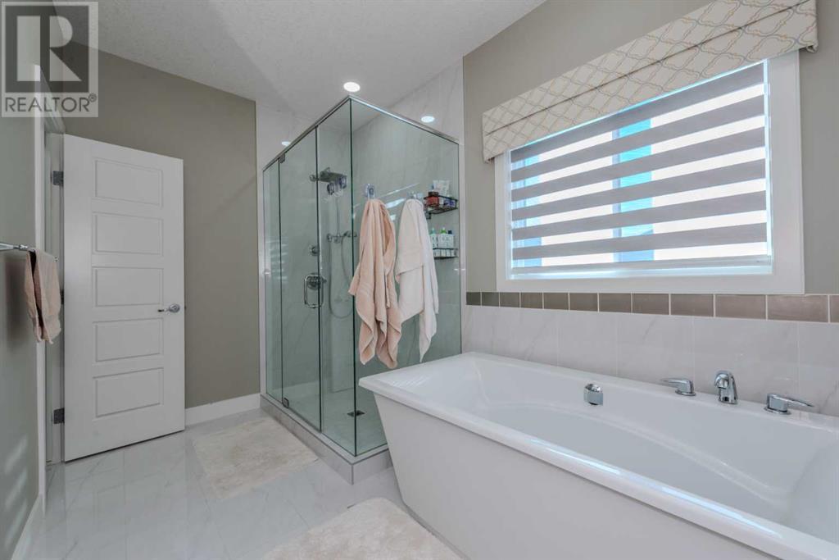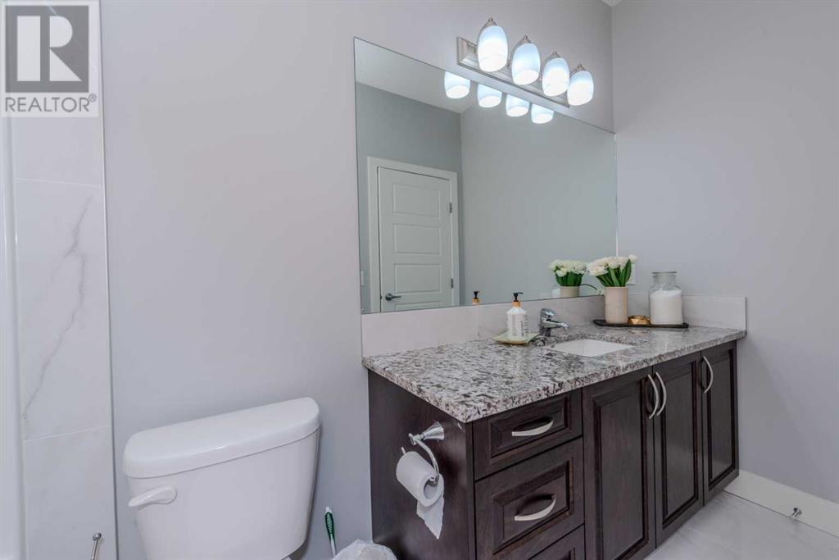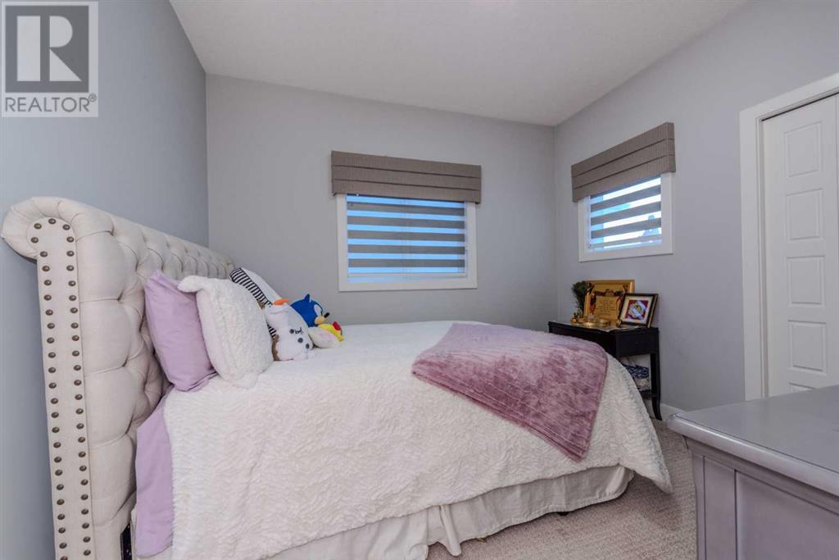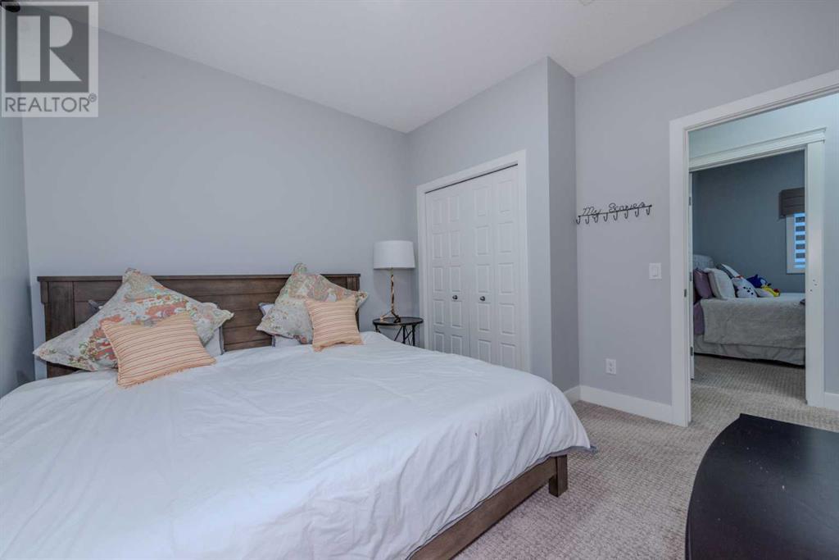5 Bedroom
5 Bathroom
2,581 ft2
Fireplace
Central Air Conditioning
Forced Air
$1,099,000
Welcome to this exquisite former SHOWHOME with huge amount of upgrades., a true gem that seamlessly blends style, comfort, and functionality. As you step inside, you’re greeted by a spacious foyer that invites you into an array of beautifully designed living spaces. The main floor features a dedicated office/den, perfect for remote work or quiet study. Adjacent to the office is a charming separate dining room adorned with tasteful wallpaper, creating an elegant setting for family gatherings and entertaining guests. The heart of the home is the expansive kitchen, equipped with modern appliances and ample cabinetry, complemented by a separate spice kitchen. The generous living room boasts a stunning stone-covered gas fireplace, serving as a warm focal point for cozy evenings. A second dining area flows effortlessly from the living room, ideal for casual meals and family time. Upstairs, you’ll discover four spacious bedrooms, including a luxurious master suite that features a walk-in closet and a lavish 5-piece ensuite. Another bedroom also includes an attached 5-piece ensuite and walk-in closet, ensuring comfort and convenience for family and guests alike. A versatile bonus room with vaulted ceilings adds an extra layer of living space, perfect for a playroom or media area. The conveniently located laundry room and an additional 4-piece bath complete this level. The fully developed basement with side entrance offers an inviting rec room, a stylish wet bar adorned with stone wallpaper, a bedroom, and a bathroom, providing the perfect space for relaxation or entertaining. Outside, the backyard is fully fenced and bordered by trees, offering a tranquil setting for outdoor gatherings. Located close to amenities, this home is not just a residence but a lifestyle. Experience the perfect blend of elegance and functionality in this remarkable property, where every detail has been thoughtfully considered. (id:57810)
Property Details
|
MLS® Number
|
A2175156 |
|
Property Type
|
Single Family |
|
Neigbourhood
|
Savanna |
|
Community Name
|
Saddle Ridge |
|
Amenities Near By
|
Park, Playground, Schools, Shopping |
|
Features
|
No Animal Home, No Smoking Home, Level |
|
Parking Space Total
|
2 |
|
Plan
|
1513189 |
|
Structure
|
Deck |
Building
|
Bathroom Total
|
5 |
|
Bedrooms Above Ground
|
4 |
|
Bedrooms Below Ground
|
1 |
|
Bedrooms Total
|
5 |
|
Appliances
|
Washer, Refrigerator, Cooktop - Gas, Dishwasher, Stove, Oven, Dryer, Microwave, Hood Fan, Window Coverings, Garage Door Opener |
|
Basement Development
|
Finished |
|
Basement Features
|
Separate Entrance, Suite |
|
Basement Type
|
Full (finished) |
|
Constructed Date
|
2015 |
|
Construction Material
|
Wood Frame |
|
Construction Style Attachment
|
Detached |
|
Cooling Type
|
Central Air Conditioning |
|
Exterior Finish
|
Stone, Vinyl Siding |
|
Fireplace Present
|
Yes |
|
Fireplace Total
|
1 |
|
Flooring Type
|
Carpeted, Hardwood, Tile |
|
Foundation Type
|
Poured Concrete |
|
Half Bath Total
|
1 |
|
Heating Fuel
|
Natural Gas |
|
Heating Type
|
Forced Air |
|
Stories Total
|
2 |
|
Size Interior
|
2,581 Ft2 |
|
Total Finished Area
|
2580.53 Sqft |
|
Type
|
House |
Parking
Land
|
Acreage
|
No |
|
Fence Type
|
Fence |
|
Land Amenities
|
Park, Playground, Schools, Shopping |
|
Size Frontage
|
11 M |
|
Size Irregular
|
3971.88 |
|
Size Total
|
3971.88 Sqft|0-4,050 Sqft |
|
Size Total Text
|
3971.88 Sqft|0-4,050 Sqft |
|
Zoning Description
|
R-1n |
Rooms
| Level |
Type |
Length |
Width |
Dimensions |
|
Basement |
4pc Bathroom |
|
|
7.67 Ft x 5.00 Ft |
|
Basement |
Bedroom |
|
|
11.33 Ft x 14.00 Ft |
|
Basement |
Other |
|
|
5.25 Ft x 10.08 Ft |
|
Basement |
Kitchen |
|
|
9.67 Ft x 8.83 Ft |
|
Basement |
Recreational, Games Room |
|
|
12.00 Ft x 14.33 Ft |
|
Basement |
Furnace |
|
|
13.33 Ft x 15.25 Ft |
|
Main Level |
Foyer |
|
|
10.83 Ft x 10.92 Ft |
|
Main Level |
2pc Bathroom |
|
|
5.00 Ft x 5.08 Ft |
|
Main Level |
Breakfast |
|
|
12.17 Ft x 10.17 Ft |
|
Main Level |
Dining Room |
|
|
10.08 Ft x 11.92 Ft |
|
Main Level |
Other |
|
|
5.50 Ft x 5.92 Ft |
|
Main Level |
Kitchen |
|
|
19.75 Ft x 8.75 Ft |
|
Main Level |
Living Room |
|
|
12.92 Ft x 14.17 Ft |
|
Main Level |
Office |
|
|
11.67 Ft x 10.08 Ft |
|
Upper Level |
4pc Bathroom |
|
|
5.00 Ft x 10.58 Ft |
|
Upper Level |
Bedroom |
|
|
10.08 Ft x 10.92 Ft |
|
Upper Level |
Bedroom |
|
|
11.08 Ft x 11.00 Ft |
|
Upper Level |
5pc Bathroom |
|
|
11.83 Ft x 10.33 Ft |
|
Upper Level |
Primary Bedroom |
|
|
13.00 Ft x 15.67 Ft |
|
Upper Level |
Other |
|
|
11.83 Ft x 5.75 Ft |
|
Upper Level |
5pc Bathroom |
|
|
10.83 Ft x 5.17 Ft |
|
Upper Level |
Bedroom |
|
|
14.83 Ft x 11.08 Ft |
|
Upper Level |
Family Room |
|
|
21.25 Ft x 13.58 Ft |
|
Upper Level |
Laundry Room |
|
|
8.33 Ft x 6.83 Ft |
https://www.realtor.ca/real-estate/27584642/13-savanna-green-ne-calgary-saddle-ridge






