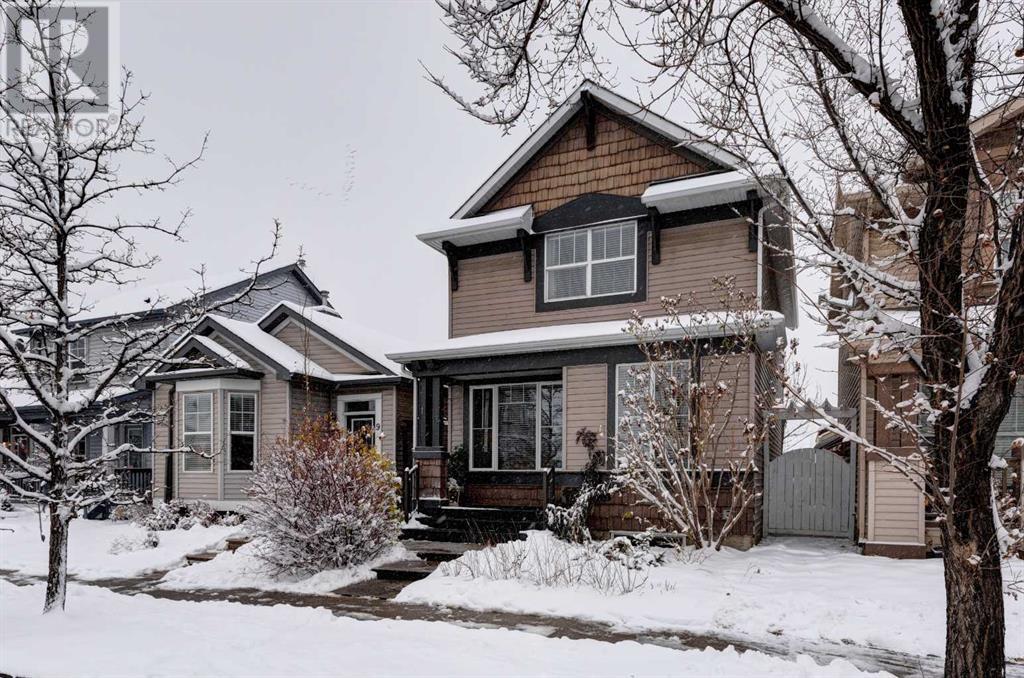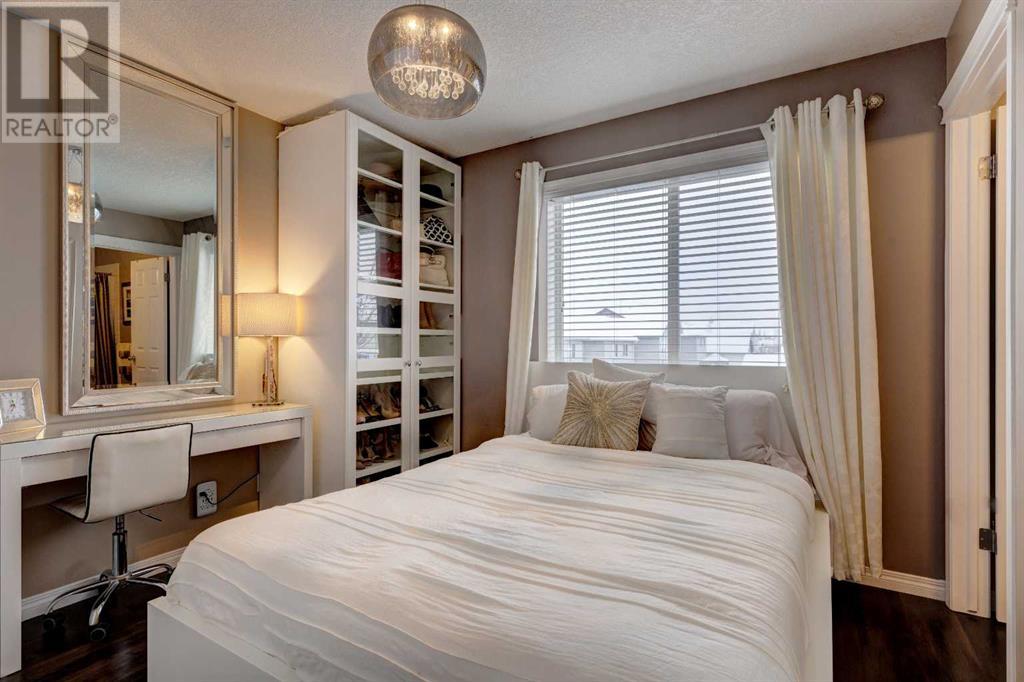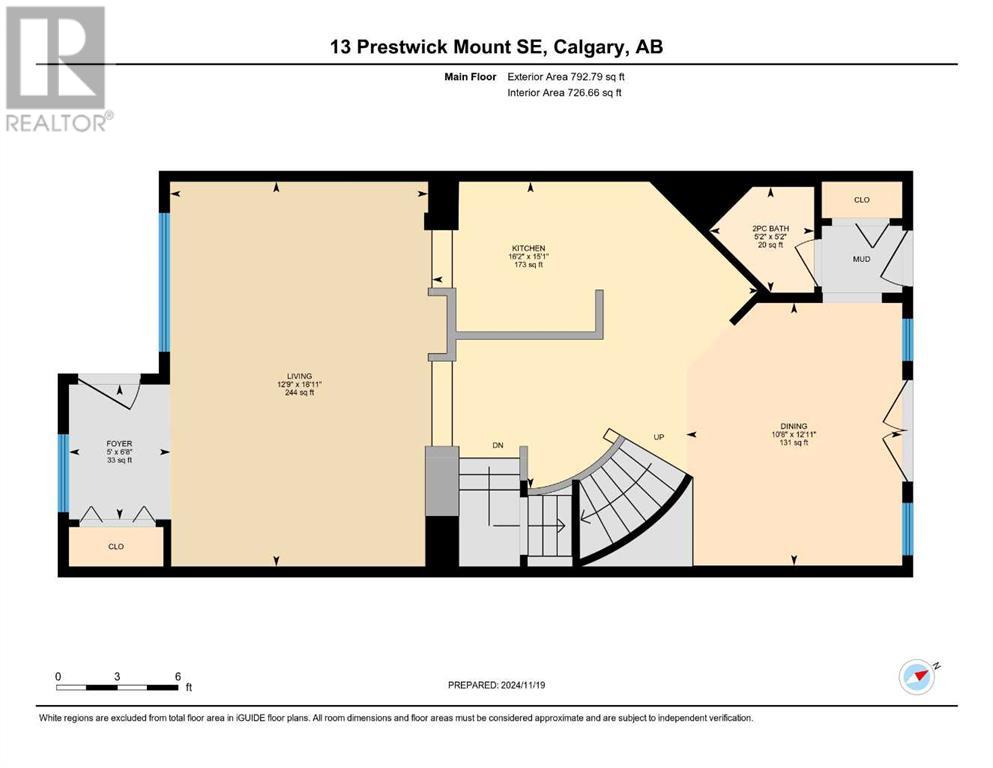3 Bedroom
4 Bathroom
1463.7 sqft
Central Air Conditioning
Forced Air
Landscaped, Lawn
$599,500
Awesome value for this charming & beautifully upgraded, 2-story home, boasting a total of 3 bedrooms, 3.5 bathrooms & a fully finished basement. Nestled in a desirable location with a west-facing backyard for beautiful evening light. Enter the home & step into the sunken living room, flooded with natural light from expansive windows & featuring hardwood floors throughout the main level. The island kitchen impresses with soaring 20' ceiling, abundant counter & cabinet space, & an open feel that’s perfect for cooking & gathering with friends & family. A stunning curved staircase leads upstairs, where you’ll find a dual master plan with two generously sized bedrooms, each with it's own full ensuite bath. The fully finished basement expands your living space with a large recreation room, a third bedroom & a full bathroom, ideal for guests or extra family members. Over $80,000 in upgrades includes: Stunning stonework, LVP on upper floor & stairs, interior paint, all light fixtures, railings, refinished kitchen cabinets, granite counters, gas stove, dishwasher, A/C, basement baseboards, shingles, stamped concrete patio, composite decking, landscaping & more! Outside, the double detached garage & west-facing backyard offer both convenience & a lovely outdoor space for relaxing & entertaining. Imagine wine/charcuterie nights with family & friends in your private, Italian courtyard under the portable pergola! With thoughtful details, ample space, & elegant finishes, this home is perfectly suited for comfortable family living. You’ll also love the easy access out to all amenities & major routes! You’ll love living here!!! (id:57810)
Property Details
|
MLS® Number
|
A2178036 |
|
Property Type
|
Single Family |
|
Community Name
|
McKenzie Towne |
|
AmenitiesNearBy
|
Park, Playground, Schools, Shopping |
|
Features
|
See Remarks, Back Lane, Closet Organizers, Gas Bbq Hookup |
|
ParkingSpaceTotal
|
2 |
|
Plan
|
0410713 |
|
Structure
|
Deck |
Building
|
BathroomTotal
|
4 |
|
BedroomsAboveGround
|
2 |
|
BedroomsBelowGround
|
1 |
|
BedroomsTotal
|
3 |
|
Appliances
|
Refrigerator, Range - Gas, Dishwasher, Freezer, Hood Fan, Window Coverings, Washer & Dryer |
|
BasementDevelopment
|
Finished |
|
BasementType
|
Full (finished) |
|
ConstructedDate
|
2004 |
|
ConstructionMaterial
|
Wood Frame |
|
ConstructionStyleAttachment
|
Detached |
|
CoolingType
|
Central Air Conditioning |
|
ExteriorFinish
|
Vinyl Siding |
|
FlooringType
|
Carpeted, Ceramic Tile, Hardwood |
|
FoundationType
|
Poured Concrete |
|
HalfBathTotal
|
1 |
|
HeatingType
|
Forced Air |
|
StoriesTotal
|
2 |
|
SizeInterior
|
1463.7 Sqft |
|
TotalFinishedArea
|
1463.7 Sqft |
|
Type
|
House |
Parking
Land
|
Acreage
|
No |
|
FenceType
|
Fence |
|
LandAmenities
|
Park, Playground, Schools, Shopping |
|
LandscapeFeatures
|
Landscaped, Lawn |
|
SizeDepth
|
31.97 M |
|
SizeFrontage
|
7.74 M |
|
SizeIrregular
|
248.00 |
|
SizeTotal
|
248 M2|0-4,050 Sqft |
|
SizeTotalText
|
248 M2|0-4,050 Sqft |
|
ZoningDescription
|
R-g |
Rooms
| Level |
Type |
Length |
Width |
Dimensions |
|
Second Level |
Primary Bedroom |
|
|
13.67 Ft x 12.58 Ft |
|
Second Level |
4pc Bathroom |
|
|
9.17 Ft x 8.00 Ft |
|
Second Level |
Bedroom |
|
|
10.67 Ft x 10.42 Ft |
|
Second Level |
4pc Bathroom |
|
|
7.83 Ft x 4.92 Ft |
|
Second Level |
Den |
|
|
7.92 Ft x 6.75 Ft |
|
Basement |
Recreational, Games Room |
|
|
18.00 Ft x 16.00 Ft |
|
Basement |
Bedroom |
|
|
18.00 Ft x 12.67 Ft |
|
Basement |
Laundry Room |
|
|
9.33 Ft x 6.17 Ft |
|
Basement |
3pc Bathroom |
|
|
7.58 Ft x 4.92 Ft |
|
Main Level |
Living Room |
|
|
18.92 Ft x 12.75 Ft |
|
Main Level |
Dining Room |
|
|
12.92 Ft x 10.67 Ft |
|
Main Level |
Kitchen |
|
|
15.08 Ft x 16.17 Ft |
|
Main Level |
2pc Bathroom |
|
|
5.17 Ft x 5.17 Ft |
https://www.realtor.ca/real-estate/27673617/13-prestwick-mount-se-calgary-mckenzie-towne









































