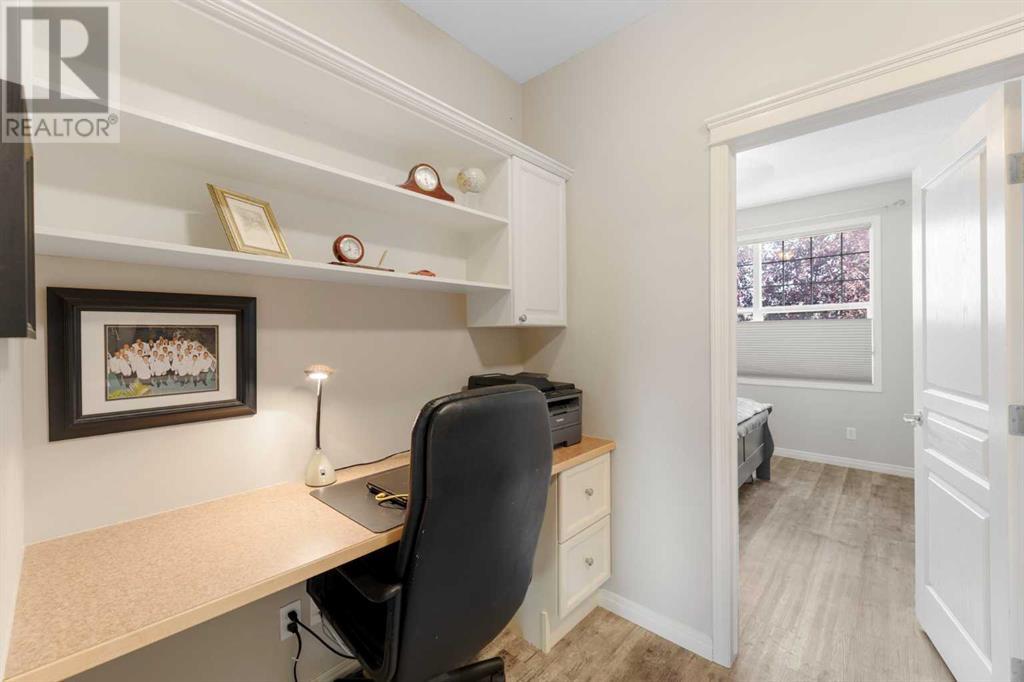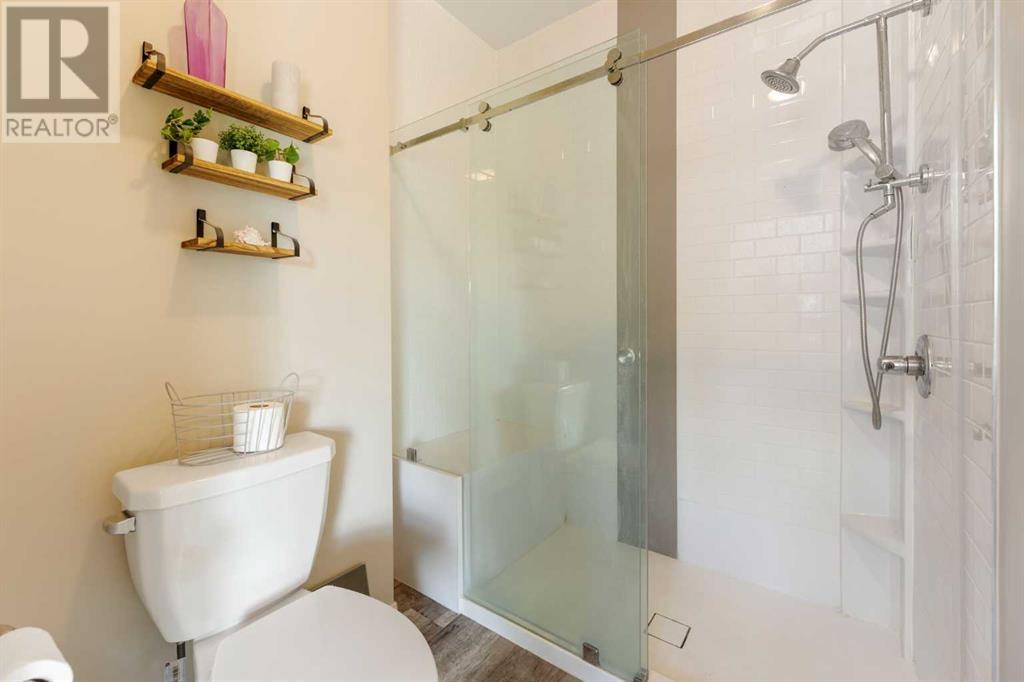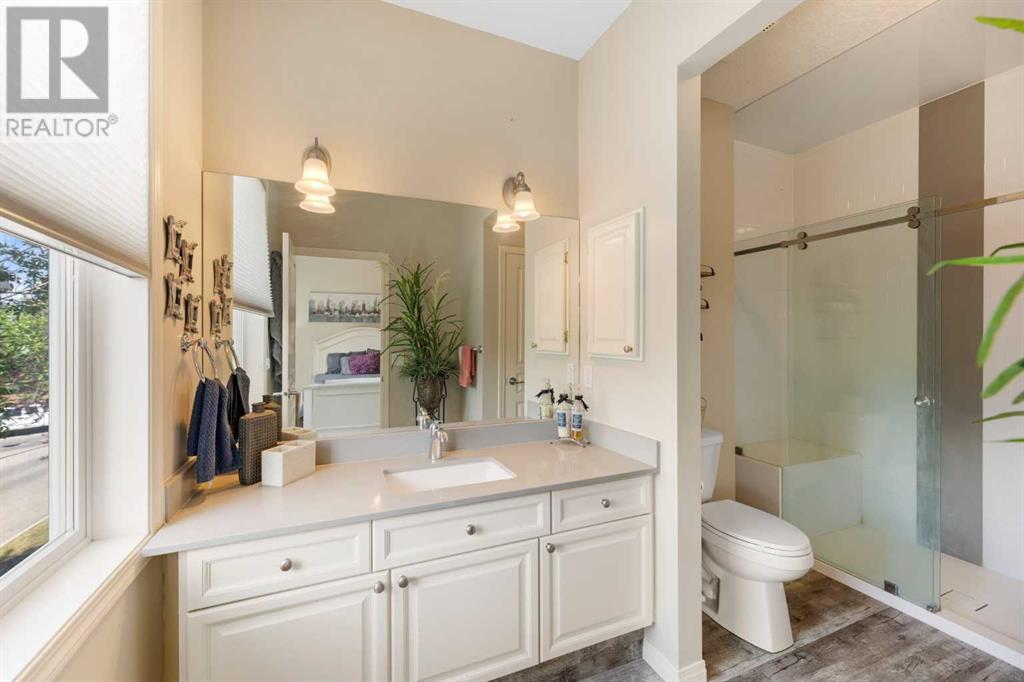13 Prestwick Estate Gate Se Calgary, Alberta T2Z 4B6
$569,900Maintenance, Common Area Maintenance, Insurance, Ground Maintenance, Property Management, Reserve Fund Contributions, Other, See Remarks
$592.11 Monthly
Maintenance, Common Area Maintenance, Insurance, Ground Maintenance, Property Management, Reserve Fund Contributions, Other, See Remarks
$592.11 Monthly*Incentive Bonus - Seller will pay 6 months of condo fee's for a buyer that removes all conditions prior to November 15/24* You'll never again have to shovel snow or cut grass as these features are covered in the condo fee. Nestled within the Estates of McKenzie Towne, it's not often a unique updated home like this comes along! Over 2,200 sq.ft of modern living that you'll love! Just steps from the park, which features a fountain and wading pool in summer and skating in the winter, this spacious and meticulously maintained 2-storey home has everything you've been dreaming of. As you enter you'll notice the high ceilings & huge windows that flood the space with natural light. The living room even has a cozy fireplace for those chilly evenings. The updated modern white kitchen is a chef’s dream, boasting granite countertops, a breakfast bar, some newer stainless steel appliances and a pantry. Say goodbye to popcorn ceilings, this home has been updated with knock down ceilings throughout. Updated Luxury Vinyl Plank flooring runs through all three levels, with updated plush carpeting on the stairs for added comfort. Upstairs, you'll find an office desk, the convenience of a laundry room and spacious double suites, each with its own ensuite bathrooms & walk in closets. The finished basement includes a wine cellar, perfect for entertaining or quiet nights in. Central A/C ensures year-round comfort. Step outside to a fully fenced yard with beautiful landscaping and mature trees, perfect for pets and outdoor activities. The double garage provides ample parking and storage. No more shovelling snow or cutting grass as the condo covers this great feature. This home is within walking distance to the school and High Street, making it an ideal location. With so many upgrades and features, this one is priced to move! Call now for your private showing. *Condo fee also cover replacement of windows, exterior cladding, siding and siding materials, eavestroughs, soffits and downspouts, exterior drains and exterior beams, doors, garage doors, foundations as per page 56 of the ByLaws* (id:57810)
Property Details
| MLS® Number | A2158439 |
| Property Type | Single Family |
| Community Name | McKenzie Towne |
| AmenitiesNearBy | Park, Playground, Schools, Shopping |
| CommunityFeatures | Pets Allowed With Restrictions |
| Features | Other, Back Lane, Pvc Window, Closet Organizers |
| ParkingSpaceTotal | 2 |
| Plan | 0212018 |
Building
| BathroomTotal | 4 |
| BedroomsAboveGround | 2 |
| BedroomsBelowGround | 1 |
| BedroomsTotal | 3 |
| Amenities | Other |
| Appliances | Washer, Refrigerator, Dishwasher, Stove, Dryer, Microwave Range Hood Combo, Window Coverings |
| BasementDevelopment | Finished |
| BasementType | Full (finished) |
| ConstructedDate | 2002 |
| ConstructionMaterial | Wood Frame |
| ConstructionStyleAttachment | Semi-detached |
| CoolingType | Central Air Conditioning |
| ExteriorFinish | Stucco |
| FireplacePresent | Yes |
| FireplaceTotal | 1 |
| FlooringType | Carpeted, Ceramic Tile, Vinyl Plank |
| FoundationType | Poured Concrete |
| HalfBathTotal | 1 |
| HeatingType | Forced Air |
| StoriesTotal | 2 |
| SizeInterior | 1531 Sqft |
| TotalFinishedArea | 1531 Sqft |
| Type | Duplex |
Parking
| Detached Garage | 2 |
Land
| Acreage | No |
| FenceType | Fence |
| LandAmenities | Park, Playground, Schools, Shopping |
| LandscapeFeatures | Landscaped, Lawn, Underground Sprinkler |
| SizeDepth | 25.66 M |
| SizeFrontage | 8.55 M |
| SizeIrregular | 3000.00 |
| SizeTotal | 3000 Sqft|0-4,050 Sqft |
| SizeTotalText | 3000 Sqft|0-4,050 Sqft |
| ZoningDescription | M-1 D75 |
Rooms
| Level | Type | Length | Width | Dimensions |
|---|---|---|---|---|
| Basement | 3pc Bathroom | 8.17 Ft x 5.67 Ft | ||
| Basement | Bedroom | 10.33 Ft x 10.92 Ft | ||
| Basement | Recreational, Games Room | 14.75 Ft x 25.25 Ft | ||
| Basement | Wine Cellar | 5.92 Ft x 12.00 Ft | ||
| Basement | Furnace | 8.08 Ft x 7.58 Ft | ||
| Main Level | 2pc Bathroom | 5.25 Ft x 3.83 Ft | ||
| Main Level | Dining Room | 12.75 Ft x 12.00 Ft | ||
| Main Level | Foyer | 7.17 Ft x 9.00 Ft | ||
| Main Level | Kitchen | 17.00 Ft x 14.08 Ft | ||
| Main Level | Living Room | 12.08 Ft x 17.08 Ft | ||
| Upper Level | 3pc Bathroom | 8.17 Ft x 12.42 Ft | ||
| Upper Level | 4pc Bathroom | 5.92 Ft x 11.17 Ft | ||
| Upper Level | Bedroom | 11.92 Ft x 12.17 Ft | ||
| Upper Level | Primary Bedroom | 13.08 Ft x 11.17 Ft | ||
| Upper Level | Other | 5.92 Ft x 9.33 Ft |
https://www.realtor.ca/real-estate/27324243/13-prestwick-estate-gate-se-calgary-mckenzie-towne
Interested?
Contact us for more information


































