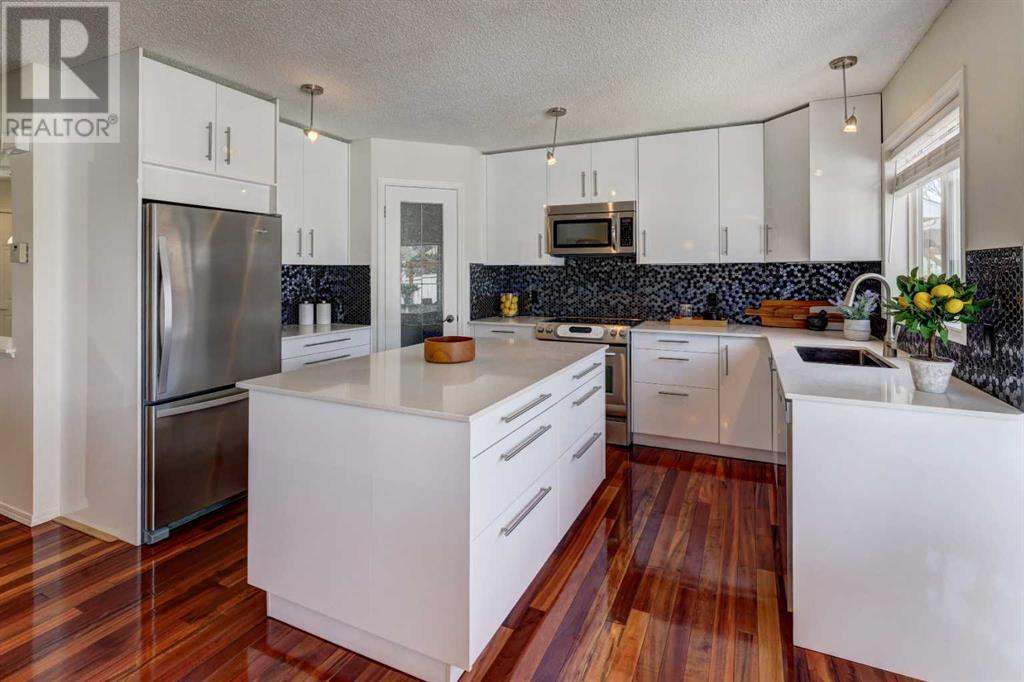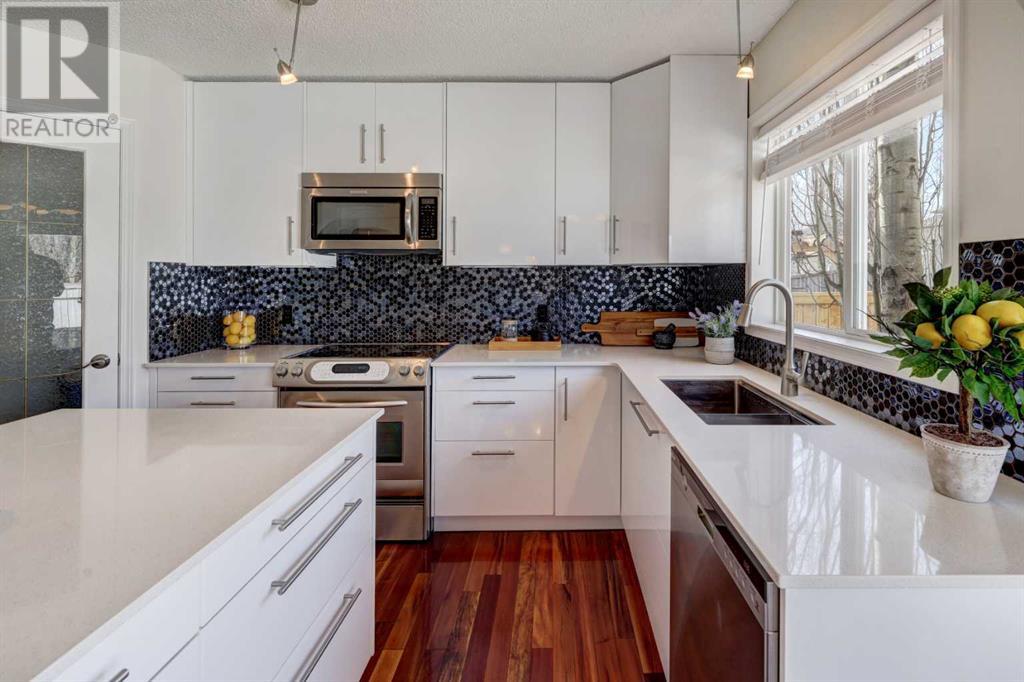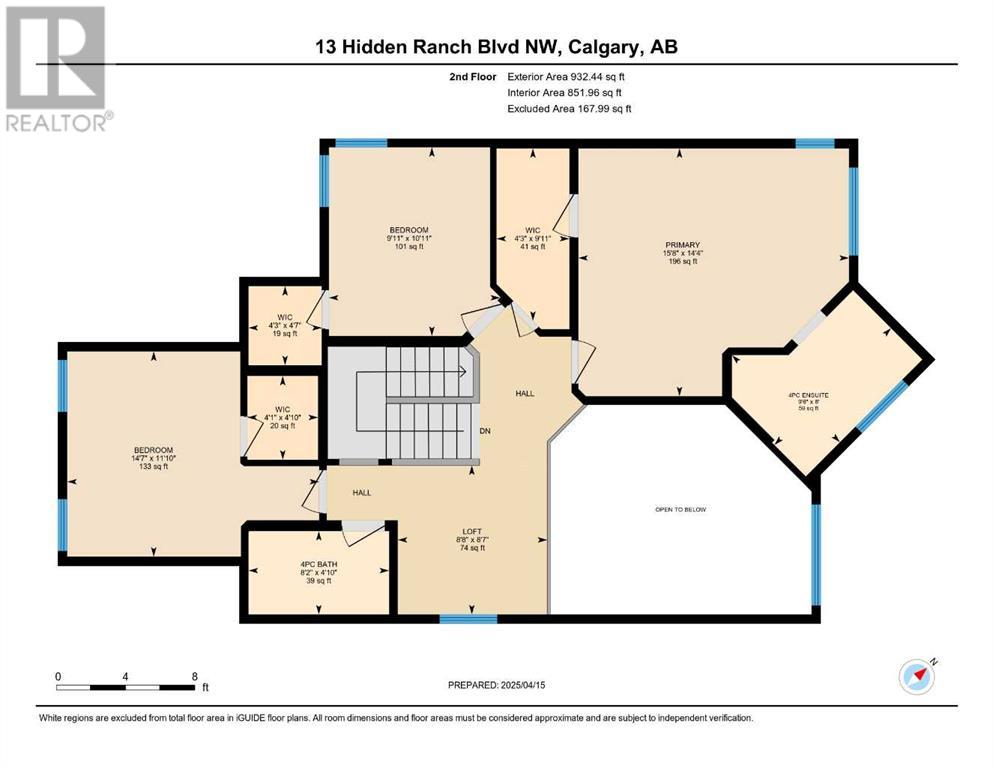3 Bedroom
3 Bathroom
1,822 ft2
Fireplace
None
Other, Forced Air
$679,800
Welcome to this beautifully updated former show home, offering over 2,400 sq ft of thoughtfully designed living space in a quiet, sought-after neighborhood. With 3 bedrooms, a flexible office/bedroom, loft, and 2.5 bathrooms, this home offers both comfort and versatility for modern living. From the moment you enter, you’ll appreciate the unique architectural features like curved archways, 18-ft ceilings, and tiger wood flooring, all setting a warm and welcoming tone. The kitchen was completely renovated in 2023, now featuring contemporary finishes and an open view to the west-facing backyard, which has been professionally landscaped for privacy and relaxation.The main floor is ideal for both everyday living and entertaining, with a cozy gas fireplace, elegant formal dining room, powder room, and dedicated laundry area. Upstairs, a bright loft adds extra living flexibility, while the spacious primary suite offers a walk-in closet, an ensuite with double vanity and separate shower. Two additional bedrooms and recently renovated bathrooms provide a fresh, modern feel throughout.The fully developed basement provides even more functional space, including a home office or guest room, a multi-purpose hobby room, and a recreation/media area. A built-in infrared sauna adds a luxurious wellness touch.Located close to schools, parks, shopping, and just minutes from downtown, this home seamlessly blends style, space, and location.Don’t miss your chance to make it yours! (id:57810)
Property Details
|
MLS® Number
|
A2212264 |
|
Property Type
|
Single Family |
|
Neigbourhood
|
Hidden Valley |
|
Community Name
|
Hidden Valley |
|
Amenities Near By
|
Golf Course, Park, Playground, Schools, Shopping |
|
Community Features
|
Golf Course Development |
|
Features
|
See Remarks, Closet Organizers, No Smoking Home, Sauna |
|
Parking Space Total
|
4 |
|
Plan
|
9412395 |
|
Structure
|
See Remarks |
Building
|
Bathroom Total
|
3 |
|
Bedrooms Above Ground
|
3 |
|
Bedrooms Total
|
3 |
|
Appliances
|
Washer, Refrigerator, Dishwasher, Stove, Dryer, Microwave Range Hood Combo, Humidifier, Window Coverings, Garage Door Opener |
|
Basement Development
|
Finished |
|
Basement Type
|
Full (finished) |
|
Constructed Date
|
1995 |
|
Construction Material
|
Wood Frame |
|
Construction Style Attachment
|
Detached |
|
Cooling Type
|
None |
|
Exterior Finish
|
Vinyl Siding |
|
Fire Protection
|
Smoke Detectors |
|
Fireplace Present
|
Yes |
|
Fireplace Total
|
1 |
|
Flooring Type
|
Carpeted, Ceramic Tile, Hardwood |
|
Foundation Type
|
Poured Concrete |
|
Half Bath Total
|
1 |
|
Heating Fuel
|
Natural Gas |
|
Heating Type
|
Other, Forced Air |
|
Stories Total
|
2 |
|
Size Interior
|
1,822 Ft2 |
|
Total Finished Area
|
1822 Sqft |
|
Type
|
House |
Parking
Land
|
Acreage
|
No |
|
Fence Type
|
Fence |
|
Land Amenities
|
Golf Course, Park, Playground, Schools, Shopping |
|
Size Depth
|
13.18 M |
|
Size Frontage
|
3.72 M |
|
Size Irregular
|
520.00 |
|
Size Total
|
520 M2|4,051 - 7,250 Sqft |
|
Size Total Text
|
520 M2|4,051 - 7,250 Sqft |
|
Zoning Description
|
R-cg |
Rooms
| Level |
Type |
Length |
Width |
Dimensions |
|
Second Level |
Primary Bedroom |
|
|
14.33 Ft x 15.67 Ft |
|
Second Level |
4pc Bathroom |
|
|
8.00 Ft x 9.50 Ft |
|
Second Level |
Bedroom |
|
|
10.92 Ft x 9.92 Ft |
|
Second Level |
Bedroom |
|
|
11.83 Ft x 14.58 Ft |
|
Second Level |
Loft |
|
|
8.58 Ft x 8.67 Ft |
|
Second Level |
4pc Bathroom |
|
|
4.83 Ft x 8.17 Ft |
|
Main Level |
Dining Room |
|
|
13.00 Ft x 9.75 Ft |
|
Main Level |
Foyer |
|
|
8.83 Ft x 5.42 Ft |
|
Main Level |
Living Room |
|
|
12.42 Ft x 15.25 Ft |
|
Main Level |
Kitchen |
|
|
18.75 Ft x 18.33 Ft |
|
Main Level |
Laundry Room |
|
|
8.42 Ft x 8.17 Ft |
|
Main Level |
2pc Bathroom |
|
|
4.92 Ft x 5.00 Ft |
https://www.realtor.ca/real-estate/28177738/13-hidden-ranch-boulevard-nw-calgary-hidden-valley




















































