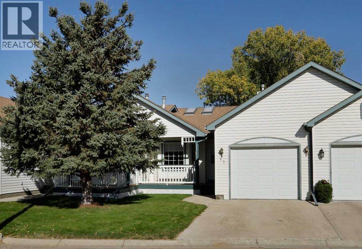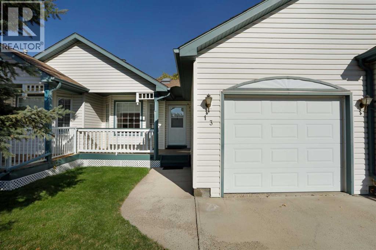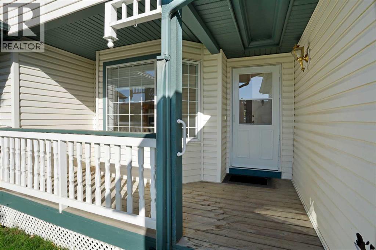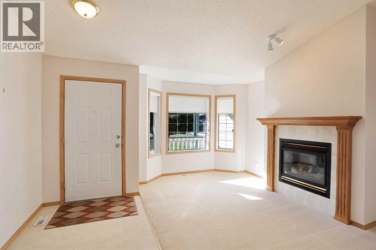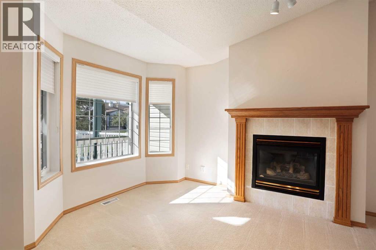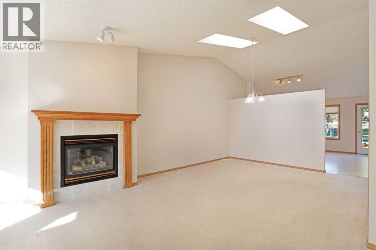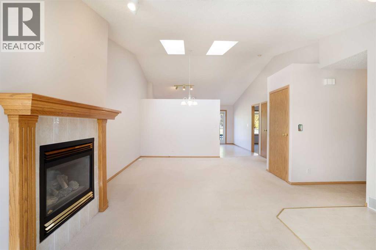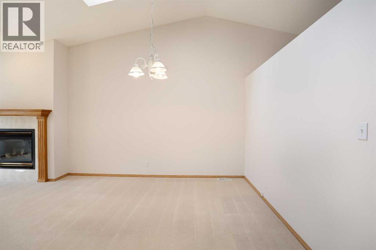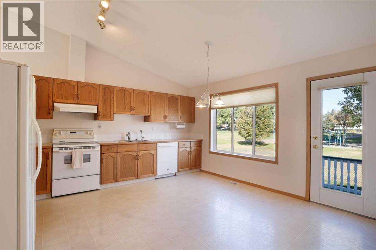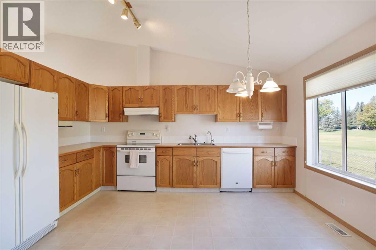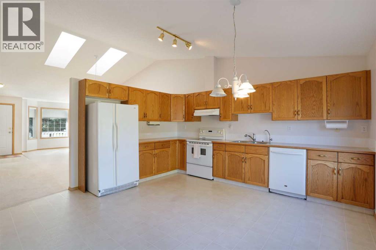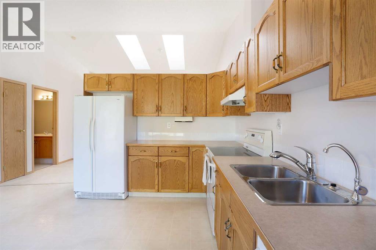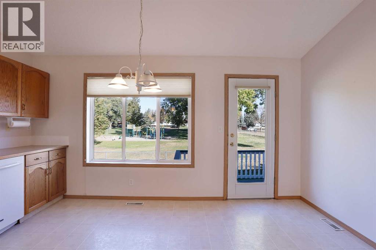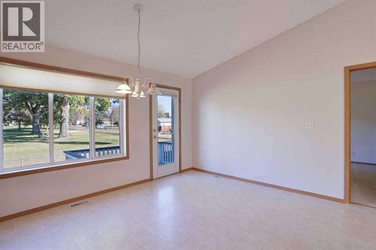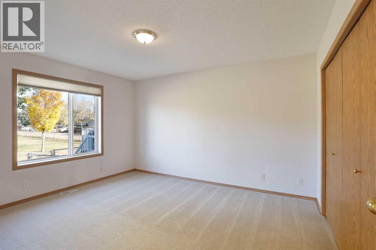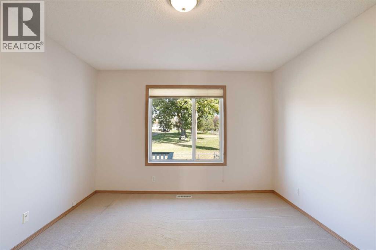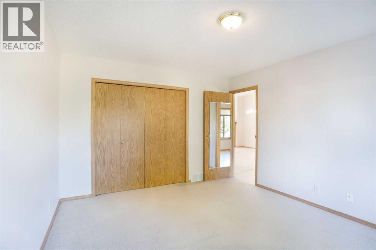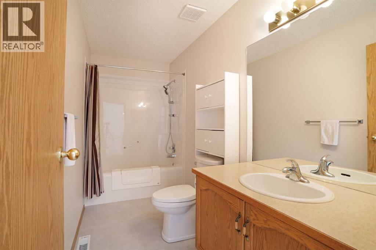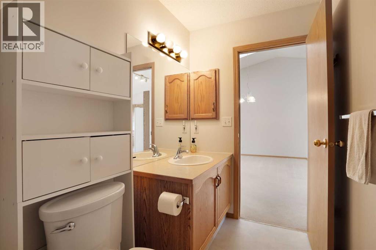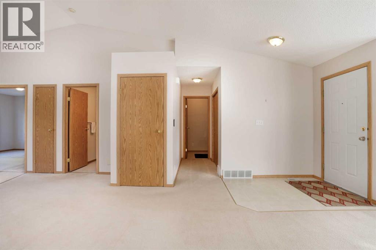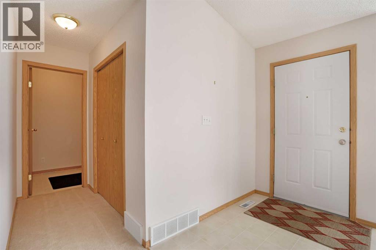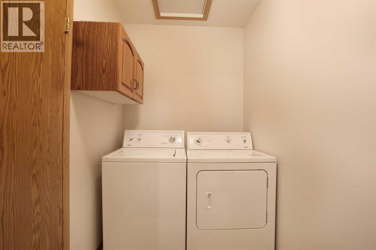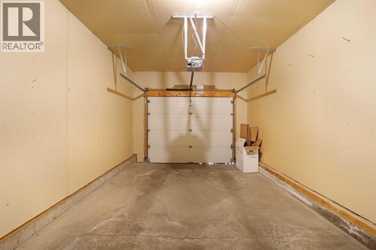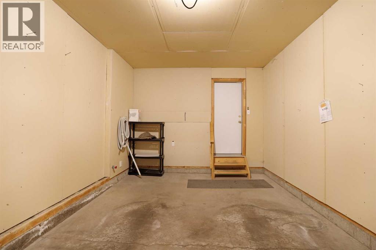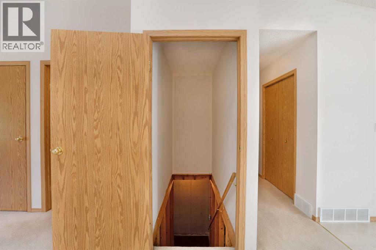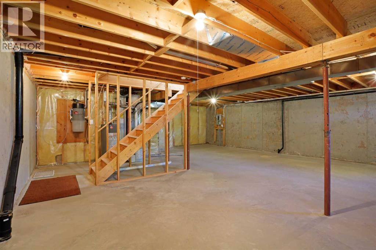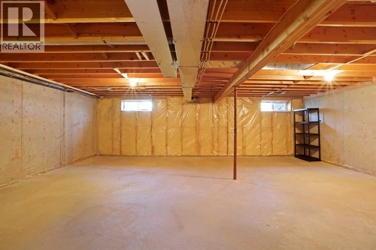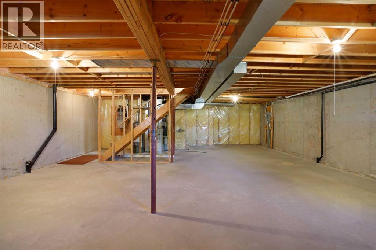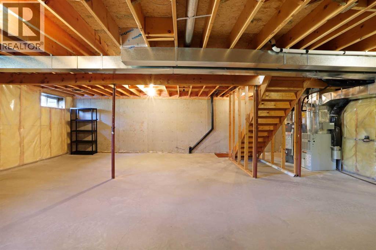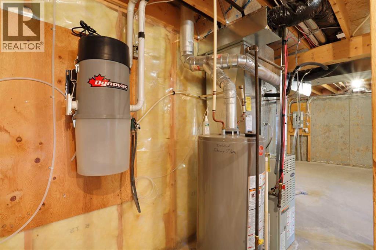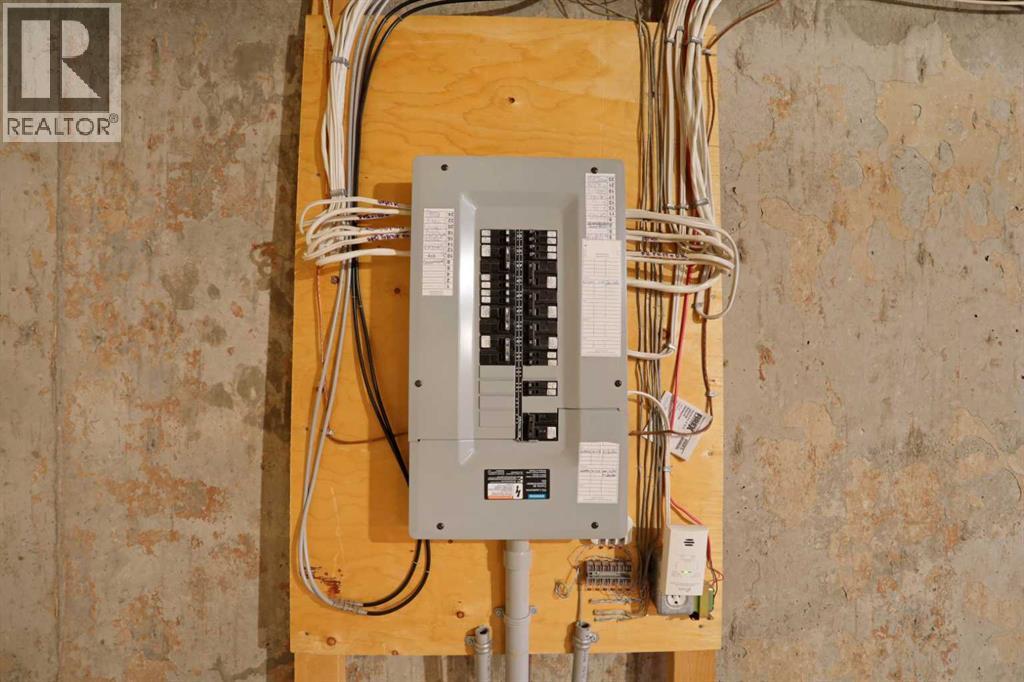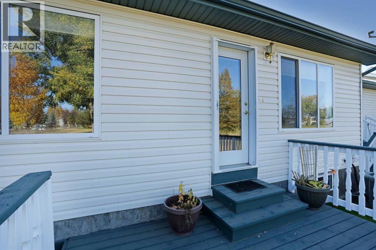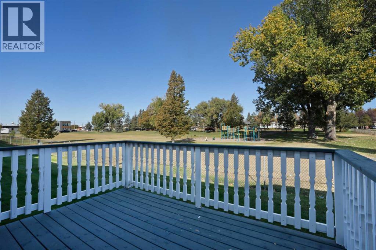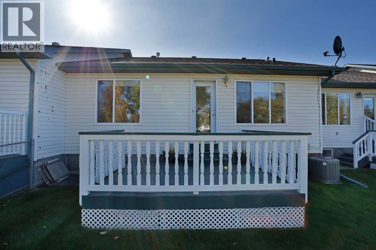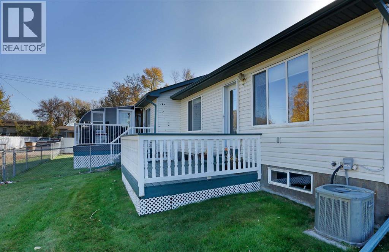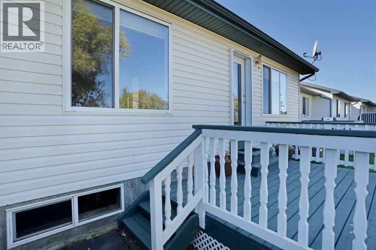13 Fairview Park Lane W Brooks, Alberta T1R 1G9
$289,900Maintenance, Insurance, Ground Maintenance, Reserve Fund Contributions
$278 Monthly
Maintenance, Insurance, Ground Maintenance, Reserve Fund Contributions
$278 MonthlyUnit 13 – Fairview Village - Beautifully maintained condo located in the sought-after 50+ community of Fairview Village, backing onto Fairview Park.This bright, open-concept home features a spacious kitchen/dining area with ample counter space, and direct access to a large rear deck—perfect for relaxing or watching the grandkids play. The large living area offers vaulted ceilings, a natural gas fireplace, bay window, and two skylights. The south facing front porch adds an extra exterior space to sit outside and enjoy the beautiful sunny days.The primary bedroom accommodates a king-size bed and additional furniture with ease. The main floor bathroom is comfortably sized, and fitted blinds are installed throughout the main level. Enjoy the convenience of main floor laundry, central air, central vacuum, and an unspoiled basement ready for development to your specifications. The attached garage offers direct entry into the home. Lawn care, exterior maintenance, and snow removal are included in the condo fees.This is a rare opportunity to own in a well-cared-for adult community with a park-like setting! (id:57810)
Property Details
| MLS® Number | A2263773 |
| Property Type | Single Family |
| Neigbourhood | Fairview |
| Community Name | Fairview |
| Community Features | Pets Allowed With Restrictions |
| Features | Cul-de-sac |
| Parking Space Total | 2 |
| Plan | 9710215 |
| Structure | Deck |
Building
| Bathroom Total | 1 |
| Bedrooms Above Ground | 1 |
| Bedrooms Total | 1 |
| Appliances | Refrigerator, Dishwasher, Stove, Window Coverings, Garage Door Opener, Washer & Dryer |
| Architectural Style | Bungalow |
| Basement Development | Unfinished |
| Basement Type | Full (unfinished) |
| Constructed Date | 1999 |
| Construction Material | Poured Concrete, Wood Frame |
| Construction Style Attachment | Attached |
| Cooling Type | Central Air Conditioning |
| Exterior Finish | Concrete |
| Fireplace Present | Yes |
| Fireplace Total | 1 |
| Flooring Type | Carpeted, Linoleum |
| Foundation Type | Poured Concrete |
| Heating Fuel | Natural Gas |
| Heating Type | Other, Forced Air |
| Stories Total | 1 |
| Size Interior | 1,008 Ft2 |
| Total Finished Area | 1008 Sqft |
| Type | Row / Townhouse |
Parking
| Concrete | |
| Attached Garage | 1 |
Land
| Acreage | No |
| Fence Type | Partially Fenced |
| Landscape Features | Landscaped, Underground Sprinkler |
| Size Irregular | 2833.00 |
| Size Total | 2833 Sqft|0-4,050 Sqft |
| Size Total Text | 2833 Sqft|0-4,050 Sqft |
| Zoning Description | R-hd |
Rooms
| Level | Type | Length | Width | Dimensions |
|---|---|---|---|---|
| Main Level | 4pc Bathroom | 11.33 Ft x 5.00 Ft | ||
| Main Level | Primary Bedroom | 11.58 Ft x 13.50 Ft | ||
| Main Level | Dining Room | 15.25 Ft x 8.00 Ft | ||
| Main Level | Other | 15.25 Ft x 14.25 Ft | ||
| Main Level | Laundry Room | 5.08 Ft x 9.08 Ft | ||
| Main Level | Living Room | 12.67 Ft x 17.33 Ft |
https://www.realtor.ca/real-estate/28980030/13-fairview-park-lane-w-brooks-fairview
Contact Us
Contact us for more information
