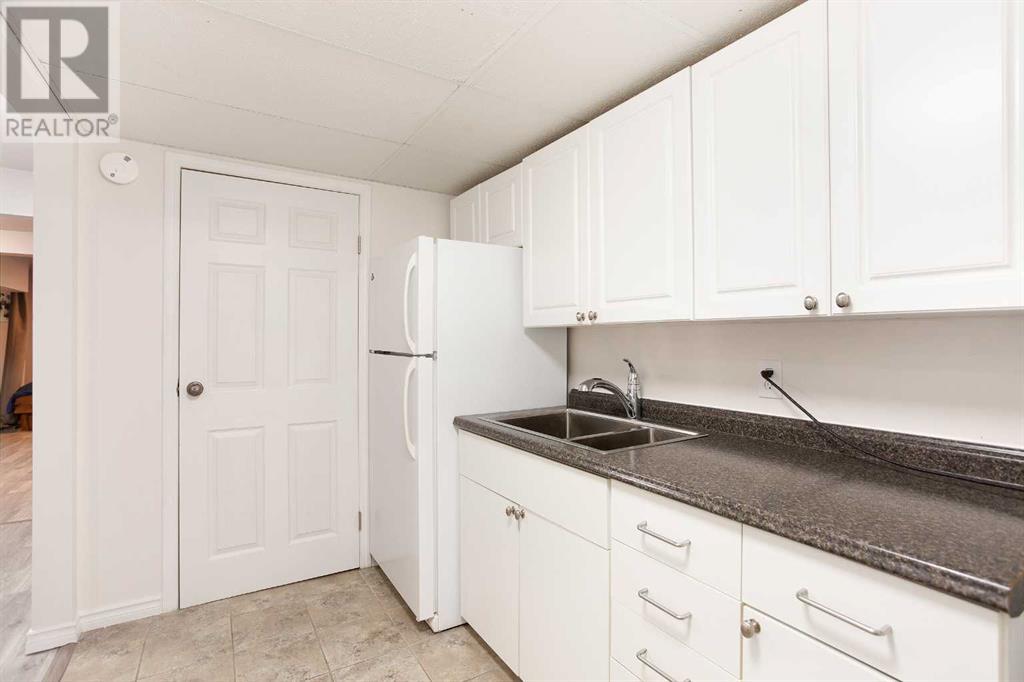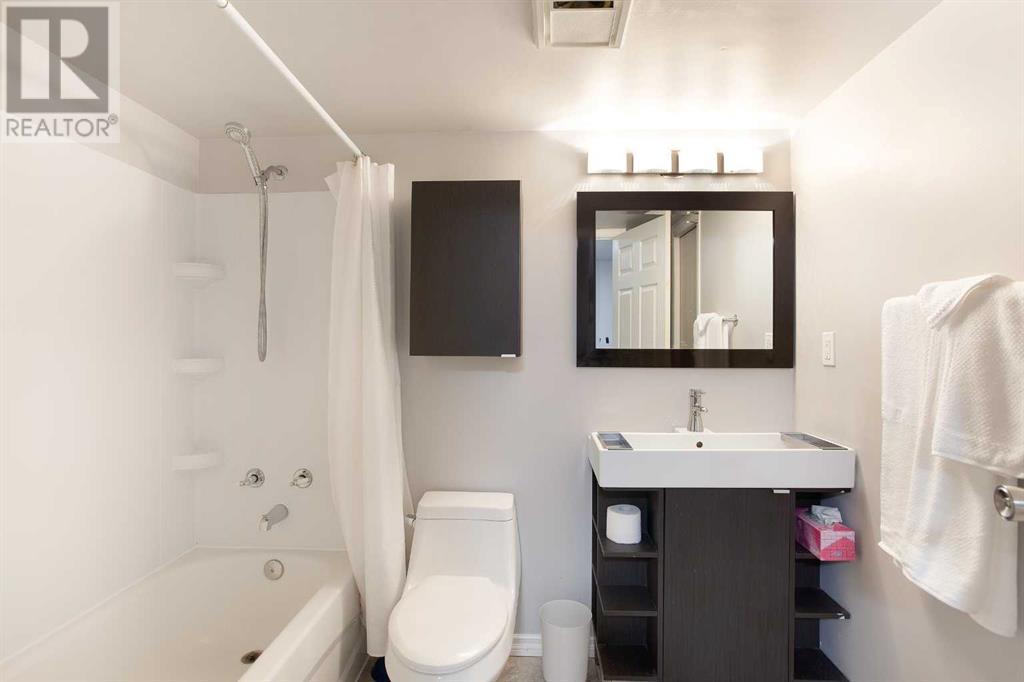3 Bedroom
2 Bathroom
879.43 sqft
Bi-Level
None
Forced Air
$569,000
Welcome to efficient, affordable family living in this beautifully developed bi-level home, featuring a fully self-contained one-bedroom illegal suite in the lower level. Lovingly renovated, this home boasts a stunning kitchen remodel with granite countertops, upgraded cabinets with elegant glass fronts, and stainless steel appliances.Both the main and lower levels showcase upgraded flooring. The main floor offers two spacious bedrooms and a renovated full bathroom. The lower level includes a one-bedroom illegal suite with a full bathroom, a recreation room, an office, a second kitchen ready for finishing touches and a cozy bedroom. The illegal suite could be a legal secondary suite (subject to approval and permitting by the city)Other updates include a new roof in 2021, high efficiency furnace, windows, second electrical panel, fresh paint and much more! Nestled in the highly sought-after Edgemont neighborhood, you’ll enjoy close proximity to shops, restaurants, public transit, and easy access to the west for those spontaneous Banff day trips. Don’t miss out on this incredible opportunity to own a well-maintained, versatile home in a prime location! (id:57810)
Property Details
|
MLS® Number
|
A2177171 |
|
Property Type
|
Single Family |
|
Neigbourhood
|
Edgemont |
|
Community Name
|
Edgemont |
|
AmenitiesNearBy
|
Park, Playground, Schools, Shopping |
|
Features
|
See Remarks |
|
ParkingSpaceTotal
|
1 |
|
Plan
|
7811550 |
|
Structure
|
None |
Building
|
BathroomTotal
|
2 |
|
BedroomsAboveGround
|
2 |
|
BedroomsBelowGround
|
1 |
|
BedroomsTotal
|
3 |
|
Appliances
|
Washer, Refrigerator, Dishwasher, Stove, Dryer |
|
ArchitecturalStyle
|
Bi-level |
|
BasementDevelopment
|
Finished |
|
BasementFeatures
|
Separate Entrance, Suite |
|
BasementType
|
Full (finished) |
|
ConstructedDate
|
1980 |
|
ConstructionMaterial
|
Wood Frame |
|
ConstructionStyleAttachment
|
Detached |
|
CoolingType
|
None |
|
ExteriorFinish
|
Wood Siding |
|
FlooringType
|
Ceramic Tile, Laminate, Vinyl |
|
FoundationType
|
Poured Concrete |
|
HeatingType
|
Forced Air |
|
SizeInterior
|
879.43 Sqft |
|
TotalFinishedArea
|
879.43 Sqft |
|
Type
|
House |
Parking
Land
|
Acreage
|
No |
|
FenceType
|
Fence |
|
LandAmenities
|
Park, Playground, Schools, Shopping |
|
SizeDepth
|
33.75 M |
|
SizeFrontage
|
9.75 M |
|
SizeIrregular
|
345.00 |
|
SizeTotal
|
345 M2|0-4,050 Sqft |
|
SizeTotalText
|
345 M2|0-4,050 Sqft |
|
ZoningDescription
|
R-cg |
Rooms
| Level |
Type |
Length |
Width |
Dimensions |
|
Basement |
Recreational, Games Room |
|
|
4.42 M x 3.33 M |
|
Basement |
Living Room |
|
|
4.17 M x 4.06 M |
|
Basement |
Kitchen |
|
|
3.28 M x 2.01 M |
|
Basement |
Laundry Room |
|
|
2.03 M x .79 M |
|
Basement |
Bedroom |
|
|
3.30 M x 3.05 M |
|
Basement |
4pc Bathroom |
|
|
Measurements not available |
|
Main Level |
Kitchen |
|
|
2.77 M x 2.72 M |
|
Main Level |
Dining Room |
|
|
2.54 M x 2.31 M |
|
Main Level |
Living Room |
|
|
4.34 M x 4.06 M |
|
Main Level |
Laundry Room |
|
|
2.57 M x 2.41 M |
|
Main Level |
Bedroom |
|
|
3.33 M x 3.23 M |
|
Main Level |
Bedroom |
|
|
2.90 M x 2.54 M |
|
Main Level |
4pc Bathroom |
|
|
Measurements not available |
https://www.realtor.ca/real-estate/27619968/13-edgeford-road-nw-calgary-edgemont




























