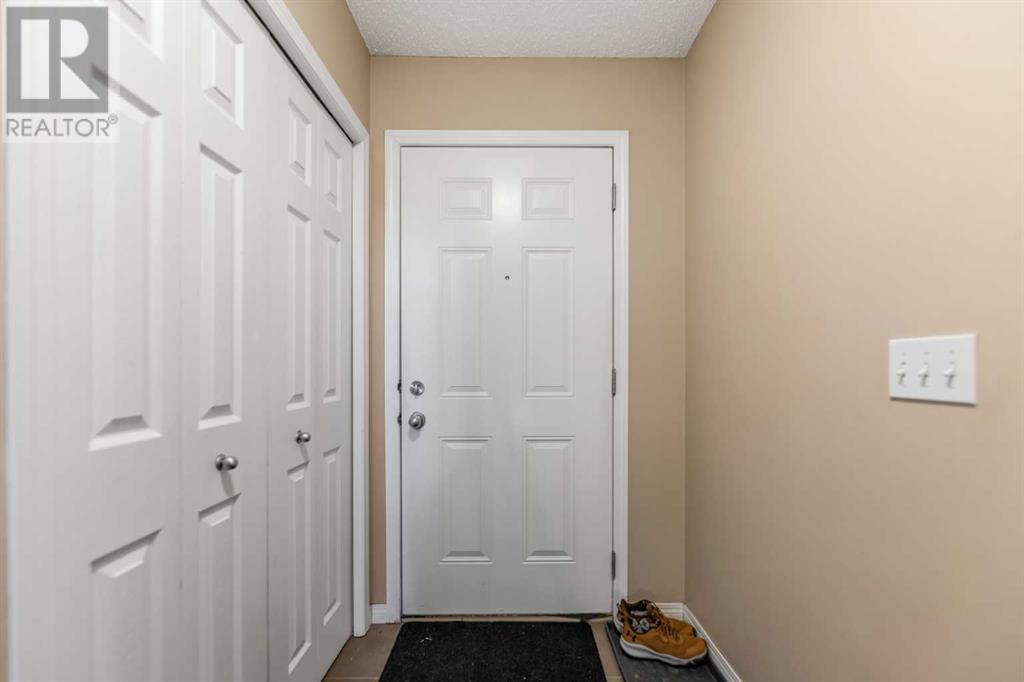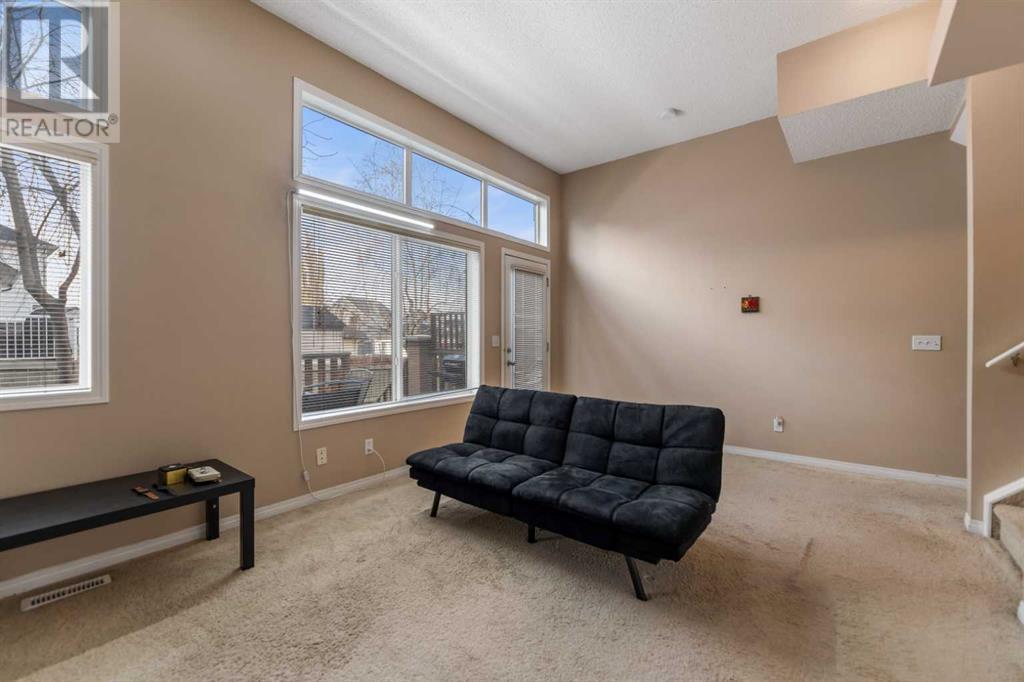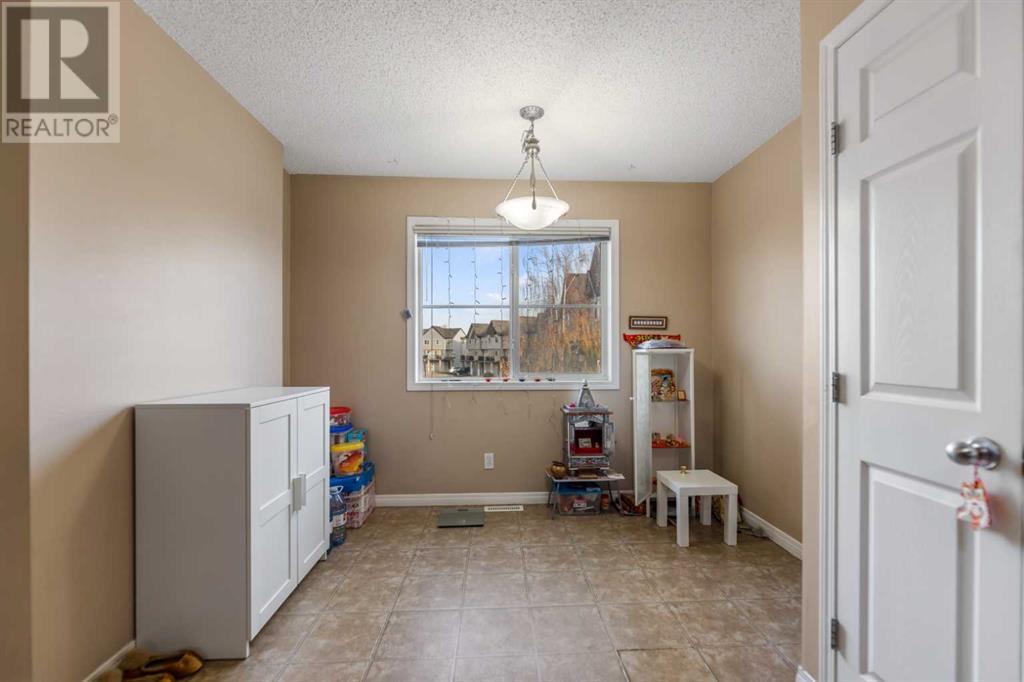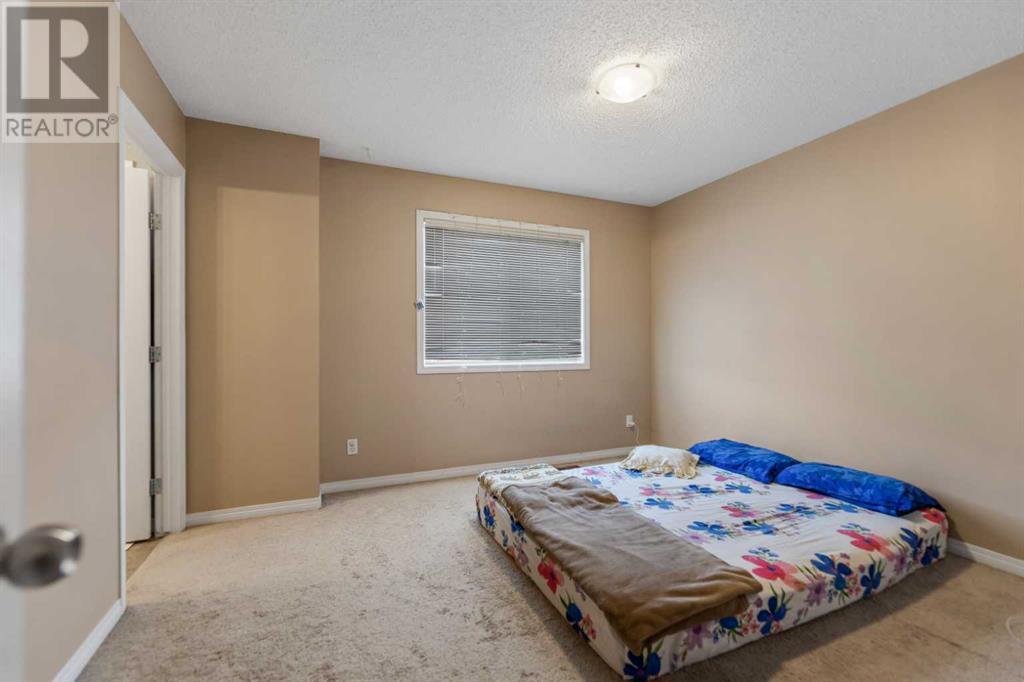13 Copperfield Court Se Calgary, Alberta T2Z 4Z3
$419,999Maintenance, Condominium Amenities, Common Area Maintenance, Insurance, Parking, Property Management, Reserve Fund Contributions
$387.91 Monthly
Maintenance, Condominium Amenities, Common Area Maintenance, Insurance, Parking, Property Management, Reserve Fund Contributions
$387.91 MonthlyWelcome home to this exceptionally bright and well-kept 2 Bedroom, 2.5 Bath townhouse with over 1,476 sqft of living space, located in the highly sought-after Copperfield community of SE Calgary. This move-in-ready home offers convenience, comfort, and style, featuring a single attached garage and a full-size driveway for added convenience.Step into the spacious living room with an abundance of natural light, perfect for relaxing or entertaining. A few stairs up, you'll find a well-lit, contemporary kitchen and dining area, complete with maple espresso cabinets, contrasting counters and backsplash, and all major black appliances to make any busy lifestyle easier.The upper level boasts double master bedrooms, each with its own private ensuite bath and walk-in closet, ideal for roommates, a home office, or a kid's bedroom. The basement offers a large recreation room and a storage room, providing ample space for all your needs.Enjoy the sunny west-facing backyard with an oversized deck, perfect for year-round BBQs and outdoor gatherings. The home is ideally located close to all amenities, including schools, parks, playgrounds, bus stops, and shopping and dining options at 130th Avenue. Easy access to Stoney Trail and Deerfoot Trail ensures you can get anywhere you need to go with ease.Copperfield is a well-established community offering bike paths, local shopping, grocery stores, pubs, coffee shops, and more. Plus, it's just minutes away from the South Health Campus.Don't miss out on this fantastic opportunity! Contact your favorite Realtor and book your viewing today. (id:57810)
Property Details
| MLS® Number | A2177126 |
| Property Type | Single Family |
| Neigbourhood | New Brighton |
| Community Name | Copperfield |
| Amenities Near By | Playground, Schools, Shopping |
| Features | No Animal Home, No Smoking Home, Parking |
| Parking Space Total | 2 |
| Plan | 0512813 |
| Structure | Deck |
Building
| Bathroom Total | 3 |
| Bedrooms Above Ground | 2 |
| Bedrooms Total | 2 |
| Appliances | Refrigerator, Dishwasher, Stove, Microwave Range Hood Combo, Window Coverings, Garage Door Opener, Washer & Dryer |
| Architectural Style | 4 Level |
| Basement Development | Finished |
| Basement Type | Full (finished) |
| Constructed Date | 2005 |
| Construction Material | Wood Frame |
| Construction Style Attachment | Attached |
| Cooling Type | None |
| Exterior Finish | Vinyl Siding |
| Flooring Type | Carpeted, Linoleum |
| Foundation Type | Poured Concrete |
| Half Bath Total | 1 |
| Heating Type | Forced Air |
| Size Interior | 1,237 Ft2 |
| Total Finished Area | 1237 Sqft |
| Type | Row / Townhouse |
Parking
| Visitor Parking | |
| Attached Garage | 1 |
Land
| Acreage | No |
| Fence Type | Not Fenced |
| Land Amenities | Playground, Schools, Shopping |
| Landscape Features | Landscaped |
| Size Depth | 22.22 M |
| Size Frontage | 5.79 M |
| Size Irregular | 129.00 |
| Size Total | 129 M2|0-4,050 Sqft |
| Size Total Text | 129 M2|0-4,050 Sqft |
| Zoning Description | M-1 D75 |
Rooms
| Level | Type | Length | Width | Dimensions |
|---|---|---|---|---|
| Second Level | Living Room | 18.17 Ft x 11.42 Ft | ||
| Third Level | Dining Room | 9.92 Ft x 6.08 Ft | ||
| Third Level | Kitchen | 10.83 Ft x 10.25 Ft | ||
| Third Level | Laundry Room | 4.92 Ft x 3.42 Ft | ||
| Third Level | 2pc Bathroom | 4.92 Ft x 4.33 Ft | ||
| Fourth Level | Primary Bedroom | 12.25 Ft x 10.83 Ft | ||
| Fourth Level | Bedroom | 11.83 Ft x 8.92 Ft | ||
| Fourth Level | 3pc Bathroom | 7.92 Ft x 5.92 Ft | ||
| Fourth Level | 4pc Bathroom | 10.83 Ft x 5.58 Ft | ||
| Basement | Family Room | 12.58 Ft x 10.50 Ft | ||
| Main Level | Foyer | 7.92 Ft x 6.75 Ft |
https://www.realtor.ca/real-estate/27612011/13-copperfield-court-se-calgary-copperfield
Contact Us
Contact us for more information





























