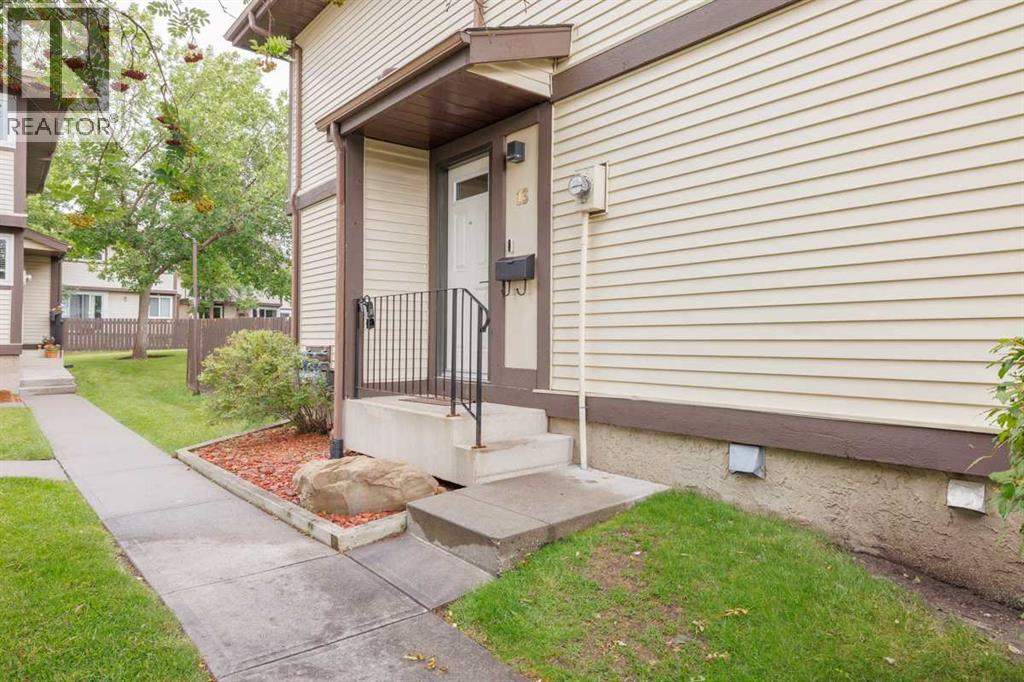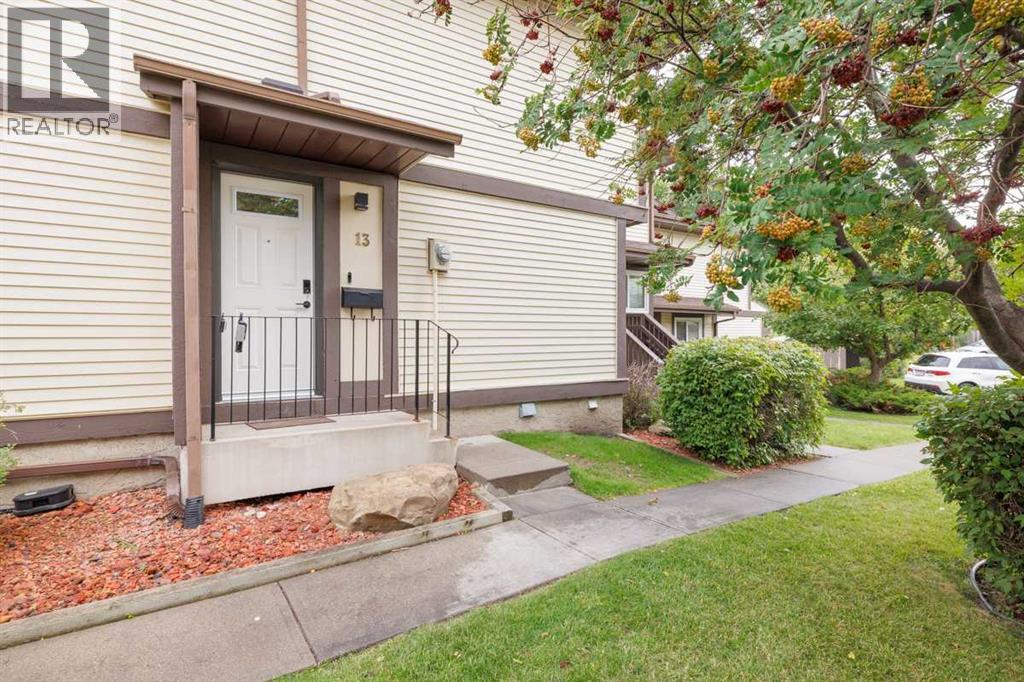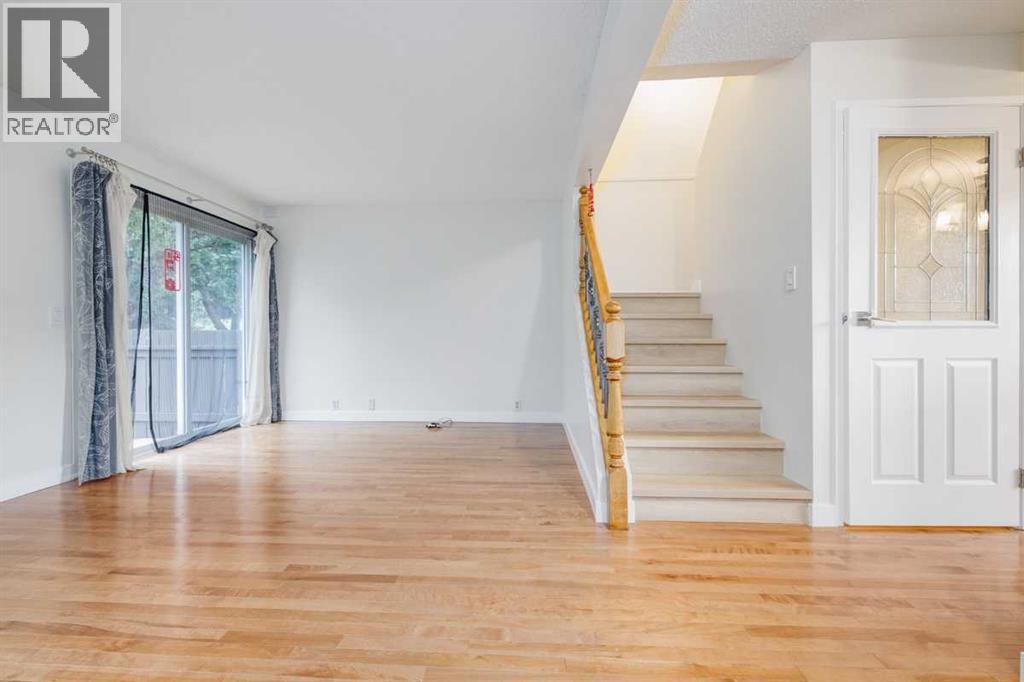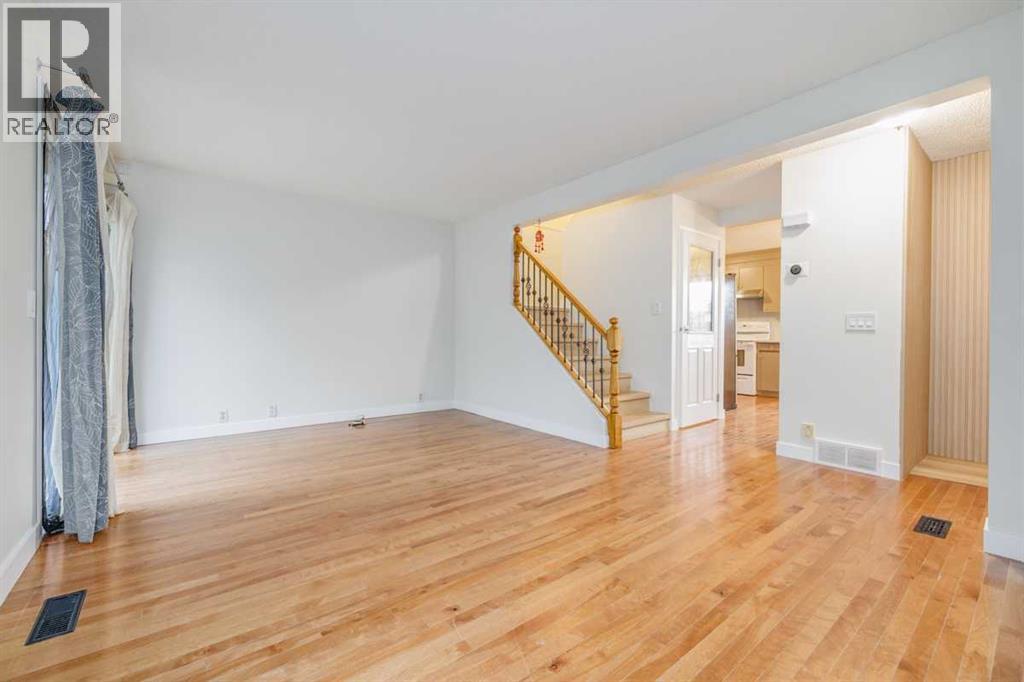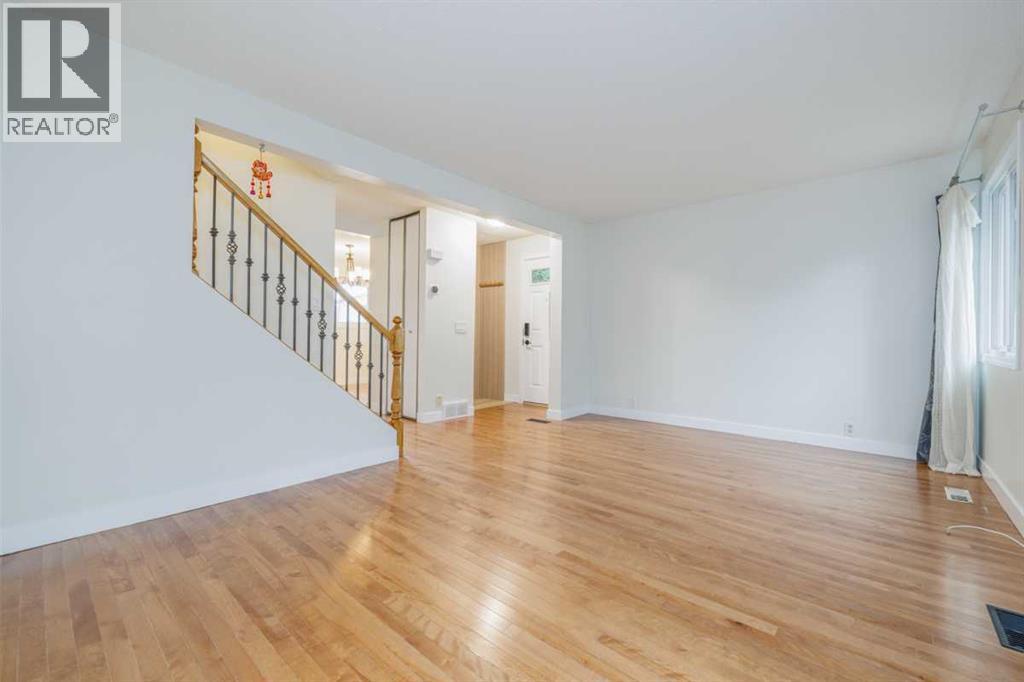13, 115 Bergen Road Nw Calgary, Alberta T3K 1P2
$374,800Maintenance, Common Area Maintenance, Insurance, Property Management, Waste Removal
$452.40 Monthly
Maintenance, Common Area Maintenance, Insurance, Property Management, Waste Removal
$452.40 Monthly3 Beds | 1.5 Baths | Great location Welcome to this newly renovated 3 bedroom, 1.5 bath townhouse, perfect for first-time home buyers!Thoughtfully renovated with modern finishes throughout, this home offers a smart, functional layout that maximizes space.The finished basement provides a versatile bonus area, ideal for a home office, playroom, guest space, or additional living area. Step outside to enjoy a fully fenced yard and a nicely done deck, perfect for relaxing or entertaining.Nestled in a friendly neighborhood just minutes from schools, parks, and shopping centers, this move-in ready townhome combines comfort, convenience, and value in one desirable package. Don't miss out this move-in ready gem in sought-after location. Call your favorite agent for a showing today! (id:57810)
Property Details
| MLS® Number | A2241706 |
| Property Type | Single Family |
| Neigbourhood | Beddington Heights |
| Community Name | Beddington Heights |
| Amenities Near By | Park, Playground, Schools, Shopping |
| Community Features | Pets Allowed |
| Features | Other, No Animal Home, No Smoking Home, Parking |
| Parking Space Total | 1 |
| Plan | 7911078 |
| Structure | See Remarks |
Building
| Bathroom Total | 2 |
| Bedrooms Above Ground | 3 |
| Bedrooms Total | 3 |
| Amenities | Other |
| Appliances | Refrigerator, Dishwasher, Range, Washer & Dryer |
| Basement Development | Finished |
| Basement Type | Full (finished) |
| Constructed Date | 1979 |
| Construction Material | Poured Concrete, Wood Frame |
| Construction Style Attachment | Attached |
| Cooling Type | Central Air Conditioning |
| Exterior Finish | Concrete |
| Flooring Type | Vinyl Plank |
| Foundation Type | Poured Concrete |
| Half Bath Total | 1 |
| Heating Type | Forced Air |
| Stories Total | 2 |
| Size Interior | 1,050 Ft2 |
| Total Finished Area | 1049.8 Sqft |
| Type | Row / Townhouse |
Land
| Acreage | No |
| Fence Type | Fence |
| Land Amenities | Park, Playground, Schools, Shopping |
| Size Irregular | 0.00 |
| Size Total | 0.00|0-4,050 Sqft |
| Size Total Text | 0.00|0-4,050 Sqft |
| Zoning Description | M-c1 D100 |
Rooms
| Level | Type | Length | Width | Dimensions |
|---|---|---|---|---|
| Basement | Family Room | 12.50 Ft x 15.58 Ft | ||
| Basement | Laundry Room | 7.00 Ft x 10.50 Ft | ||
| Basement | 2pc Bathroom | 5.17 Ft x 5.17 Ft | ||
| Main Level | Living Room | 11.00 Ft x 17.08 Ft | ||
| Main Level | Kitchen | 9.58 Ft x 9.00 Ft | ||
| Main Level | Pantry | 9.58 Ft x 8.00 Ft | ||
| Upper Level | Bedroom | 9.17 Ft x 9.08 Ft | ||
| Upper Level | Bedroom | 10.25 Ft x 7.50 Ft | ||
| Upper Level | Primary Bedroom | 10.92 Ft x 14.75 Ft | ||
| Upper Level | 4pc Bathroom | 7.00 Ft x 4.83 Ft |
https://www.realtor.ca/real-estate/28638751/13-115-bergen-road-nw-calgary-beddington-heights
Contact Us
Contact us for more information
