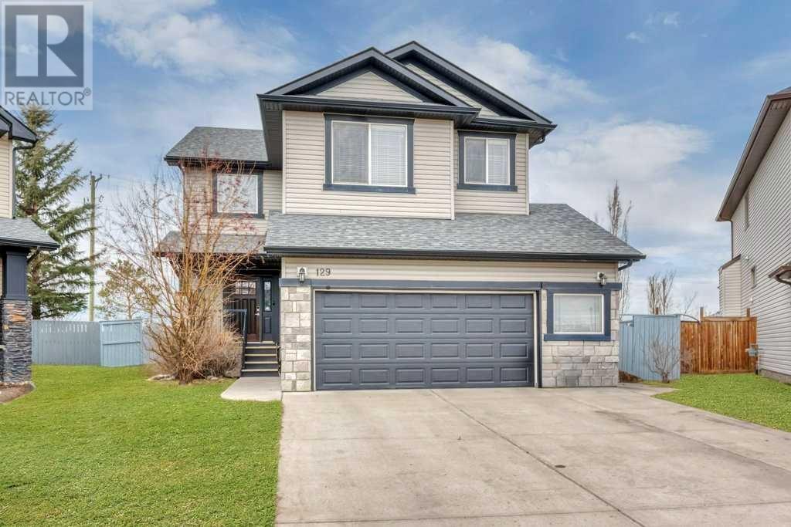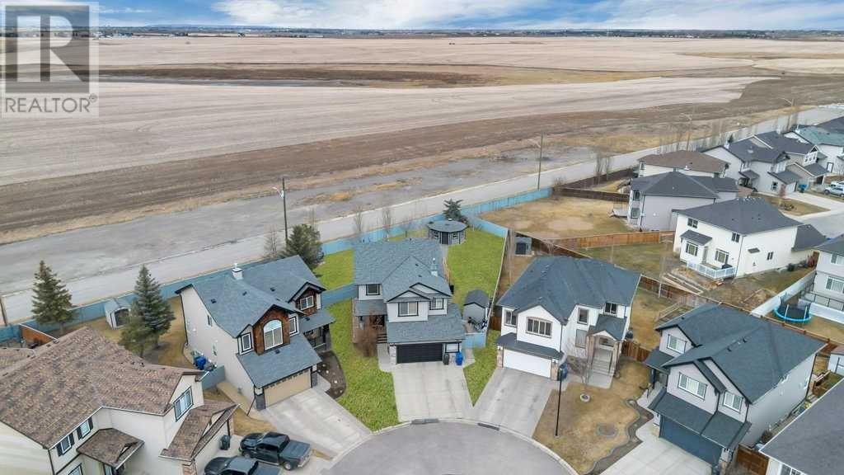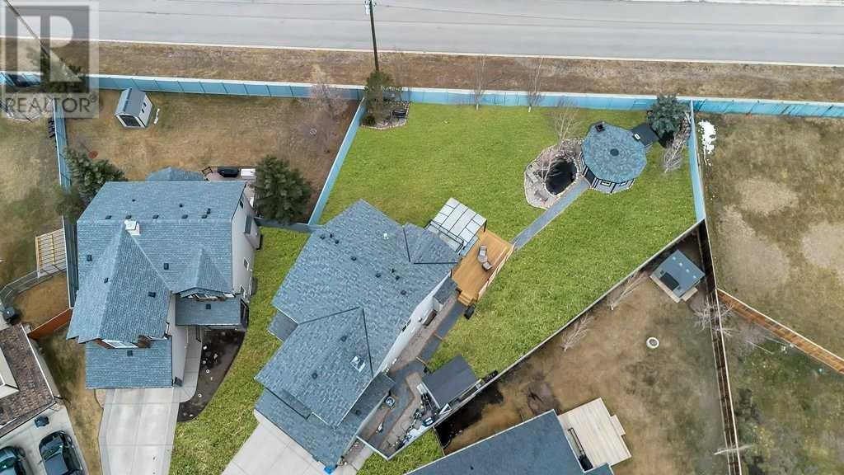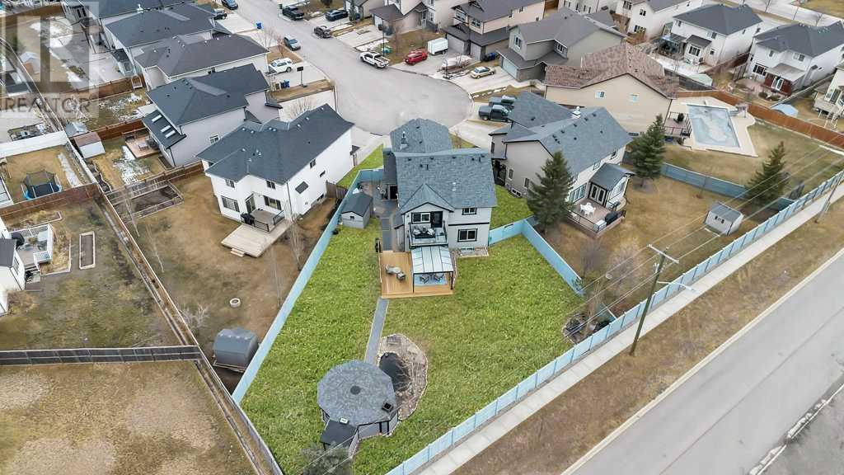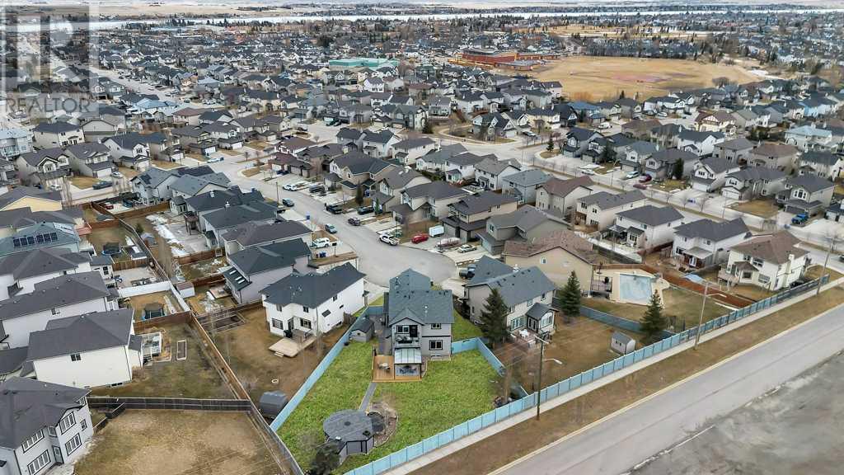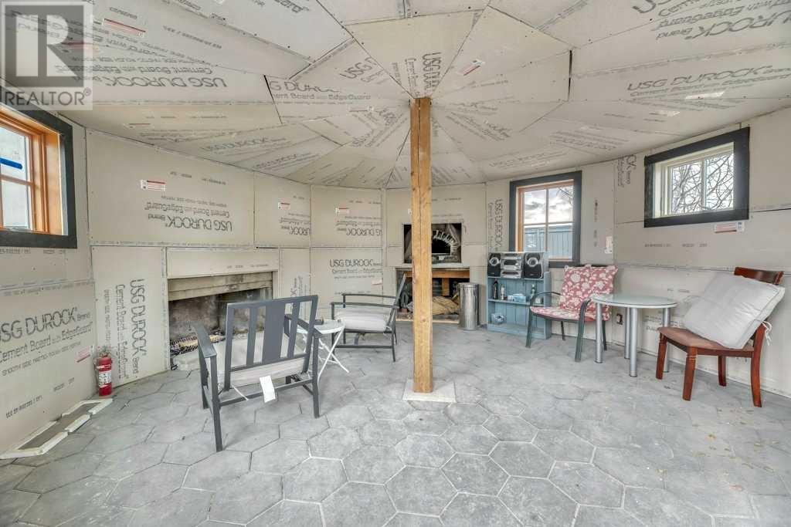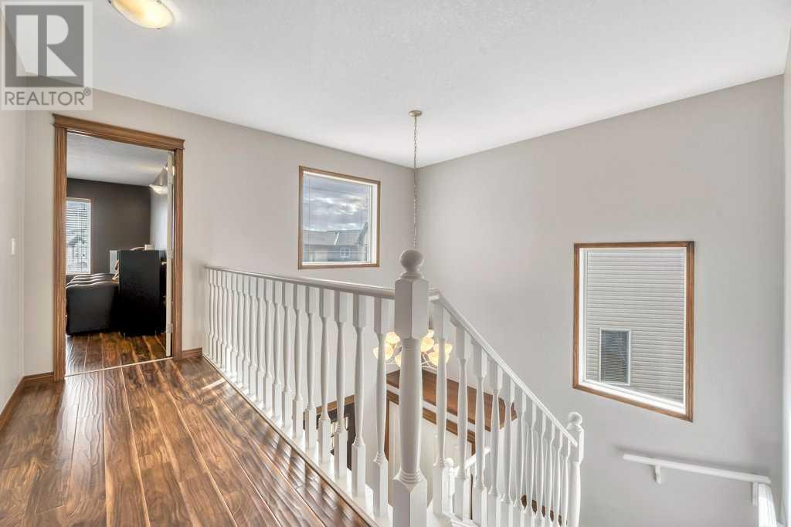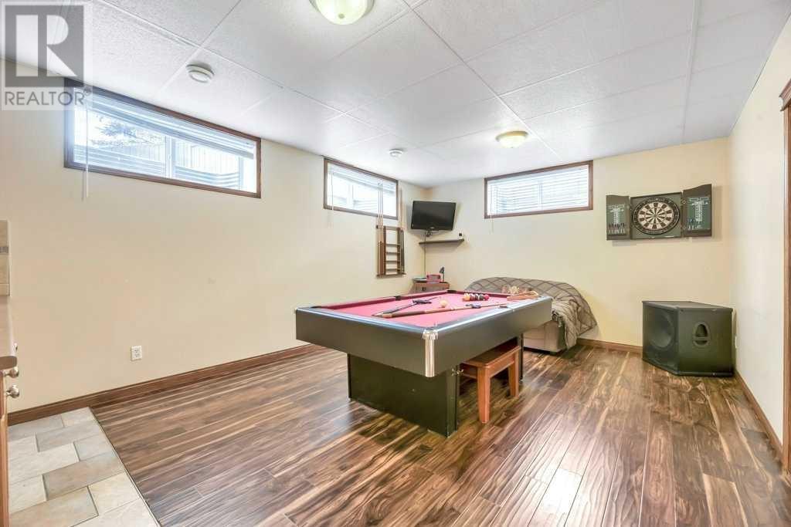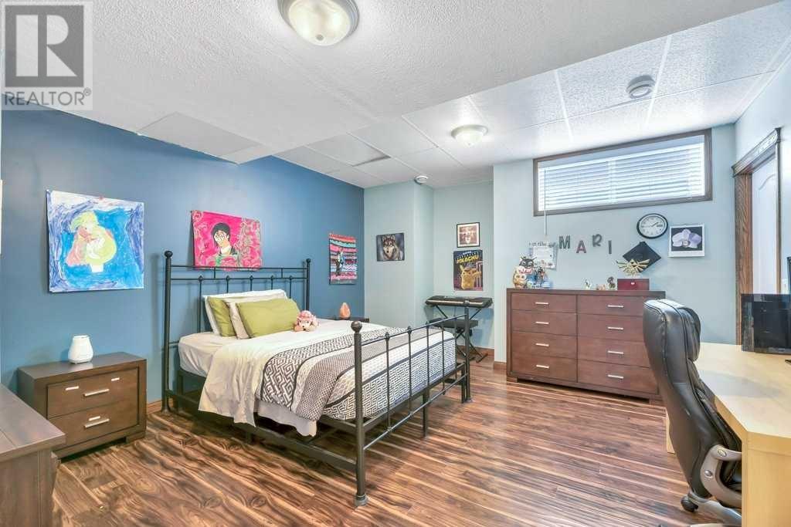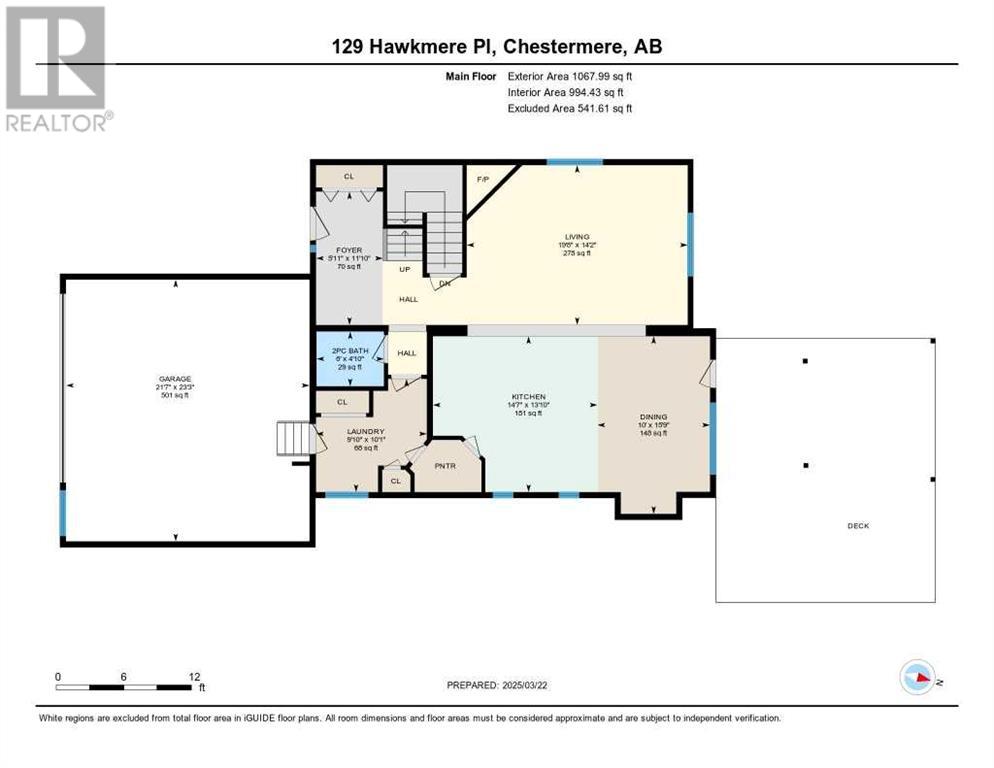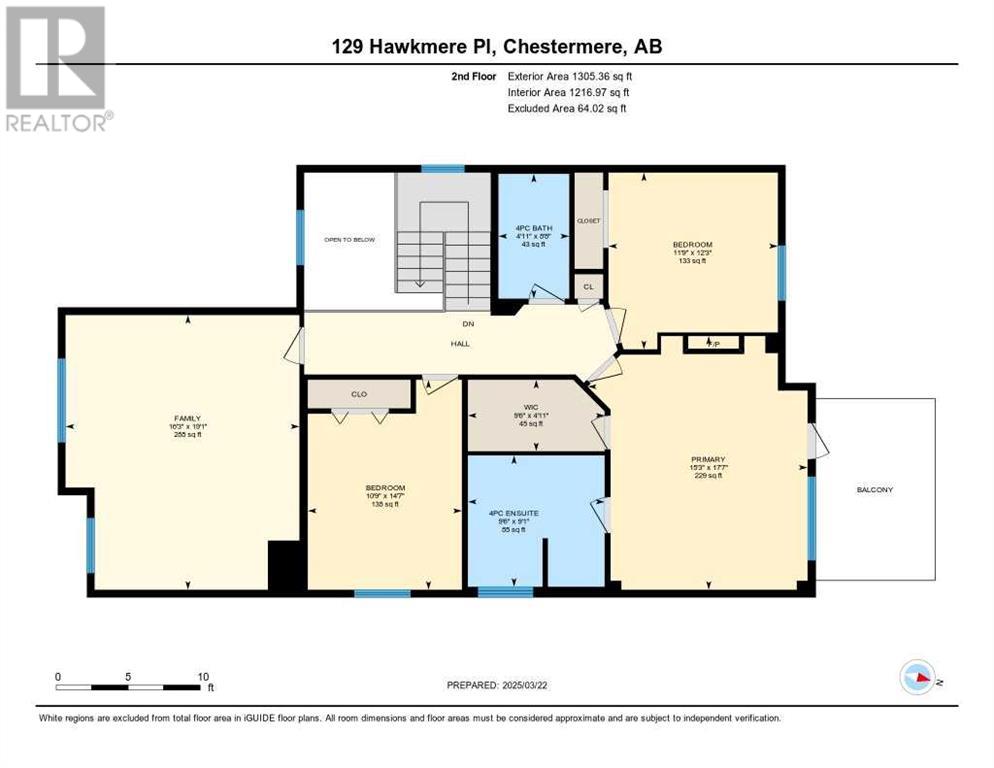5 Bedroom
4 Bathroom
2,373 ft2
Fireplace
Central Air Conditioning
Forced Air
Landscaped
$869,000
Welcome Home! Nestled in a quiet cul-de-sac on the west side of Chestermere, this exceptional home offers an unparalleled living experience with breathtaking, unobstructed views of downtown Calgary, the mountains & the sunset. With no neighbors behind, the meticulously landscaped backyard is a true sanctuary, featuring a sprawling outdoor entertainment area, a serene pond, & a private retreat complete with a pizza oven & fireplace. Whether you're hosting gatherings or enjoying a quiet evening by the fire, this outdoor space is designed for relaxation & enjoyment.Boasting fantastic curb appeal, this home has been thoughtfully maintained and updated. The oversized heated double garage features a new overhead door, with other recent upgrades including air conditioning, modern appliances installed within the last 2 years, new shingles in 2020, a new water tank in 2023 & a furnace replaced in 2022. Inside, the grand foyer welcomes you with soaring ceilings, leading to an open-concept main floor adorned with real hardwood & tile flooring. The spacious kitchen & living area, complete with a cozy gas fireplace, is perfect for entertaining, while the walk-through pantry & main-floor laundry offer both convenience & functionality.Upstairs, the primary bedroom is a true retreat, featuring its own gas fireplace, a walk-in closet, and a 4-piece ensuite. Step onto the private west-facing balcony and take in the breathtaking mountain views and spectacular sunsets. Two additional bedrooms share a modern four-piece bath, while the bonus room is set up as a 5th bedroom with built in shelving & lots of room for storage units and a seating area. This room also has rough-in plumbing for a sink, making it an ideal space for family entertainment/theatre room if you choose.The fully developed basement provides even more versatility, with a large living area featuring a wet bar, a spacious bedroom with a walk-in closet & cheater access to a 3-piece bath & an additional finished room that can serve as a gym, craft room, or extra storage. The basement landing includes a large window that could potentially be converted into a separate entrance, adding even more possibilities for this incredible space.This meticulously maintained home offers an unparalleled blend of luxury, privacy, and spectacular views. Located in one of Chestermere’s most sought-after neighborhoods, this is a rare opportunity to own a one-of-a-kind property. (id:57810)
Property Details
|
MLS® Number
|
A2204899 |
|
Property Type
|
Single Family |
|
Community Name
|
Westmere |
|
Amenities Near By
|
Golf Course, Park, Schools, Shopping, Water Nearby |
|
Community Features
|
Golf Course Development, Lake Privileges |
|
Features
|
Wet Bar, No Neighbours Behind, French Door |
|
Parking Space Total
|
4 |
|
Plan
|
0614529 |
|
Structure
|
Deck |
Building
|
Bathroom Total
|
4 |
|
Bedrooms Above Ground
|
4 |
|
Bedrooms Below Ground
|
1 |
|
Bedrooms Total
|
5 |
|
Appliances
|
Refrigerator, Gas Stove(s), Dishwasher, Microwave, Hood Fan, Window Coverings, Washer & Dryer |
|
Basement Development
|
Finished |
|
Basement Type
|
Full (finished) |
|
Constructed Date
|
2007 |
|
Construction Material
|
Wood Frame |
|
Construction Style Attachment
|
Detached |
|
Cooling Type
|
Central Air Conditioning |
|
Exterior Finish
|
Stone, Vinyl Siding |
|
Fireplace Present
|
Yes |
|
Fireplace Total
|
2 |
|
Flooring Type
|
Carpeted, Hardwood, Laminate, Tile |
|
Foundation Type
|
Poured Concrete |
|
Half Bath Total
|
1 |
|
Heating Fuel
|
Natural Gas |
|
Heating Type
|
Forced Air |
|
Stories Total
|
2 |
|
Size Interior
|
2,373 Ft2 |
|
Total Finished Area
|
2373.35 Sqft |
|
Type
|
House |
Parking
Land
|
Acreage
|
No |
|
Fence Type
|
Fence |
|
Land Amenities
|
Golf Course, Park, Schools, Shopping, Water Nearby |
|
Landscape Features
|
Landscaped |
|
Size Frontage
|
8.54 M |
|
Size Irregular
|
11275.00 |
|
Size Total
|
11275 Sqft|10,890 - 21,799 Sqft (1/4 - 1/2 Ac) |
|
Size Total Text
|
11275 Sqft|10,890 - 21,799 Sqft (1/4 - 1/2 Ac) |
|
Zoning Description
|
R1 |
Rooms
| Level |
Type |
Length |
Width |
Dimensions |
|
Lower Level |
3pc Bathroom |
|
|
8.58 Ft x 4.83 Ft |
|
Lower Level |
Bedroom |
|
|
16.08 Ft x 14.08 Ft |
|
Lower Level |
Den |
|
|
14.08 Ft x 8.08 Ft |
|
Lower Level |
Recreational, Games Room |
|
|
13.42 Ft x 19.00 Ft |
|
Main Level |
2pc Bathroom |
|
|
4.83 Ft x 6.00 Ft |
|
Main Level |
Dining Room |
|
|
15.75 Ft x 10.00 Ft |
|
Main Level |
Kitchen |
|
|
13.83 Ft x 14.58 Ft |
|
Main Level |
Laundry Room |
|
|
10.08 Ft x 9.83 Ft |
|
Main Level |
Living Room |
|
|
14.17 Ft x 19.67 Ft |
|
Upper Level |
4pc Bathroom |
|
|
8.67 Ft x 4.92 Ft |
|
Upper Level |
4pc Bathroom |
|
|
9.08 Ft x 9.50 Ft |
|
Upper Level |
Bedroom |
|
|
12.25 Ft x 11.75 Ft |
|
Upper Level |
Bedroom |
|
|
14.58 Ft x 10.75 Ft |
|
Upper Level |
Bedroom |
|
|
19.08 Ft x 16.25 Ft |
|
Upper Level |
Primary Bedroom |
|
|
17.58 Ft x 15.25 Ft |
https://www.realtor.ca/real-estate/28067204/129-hawkmere-place-chestermere-westmere
