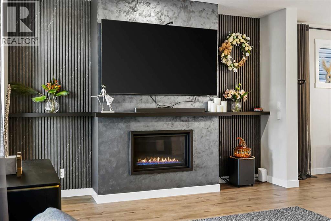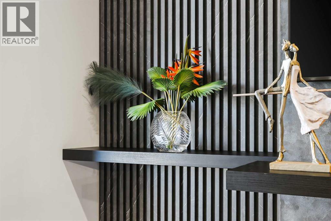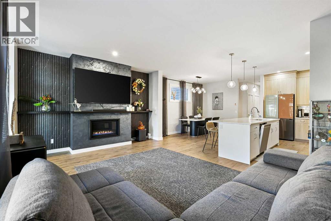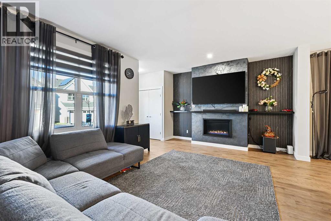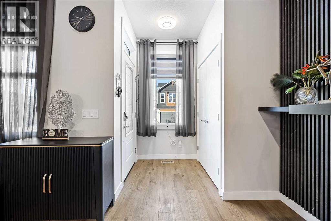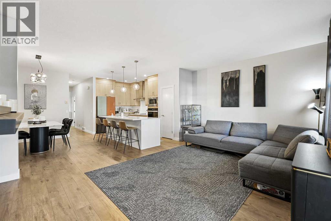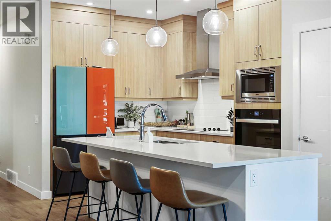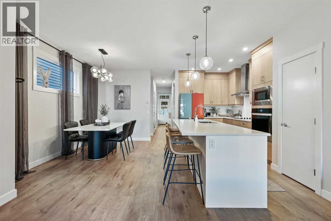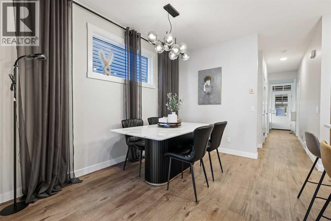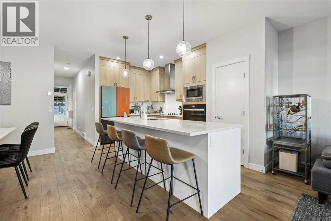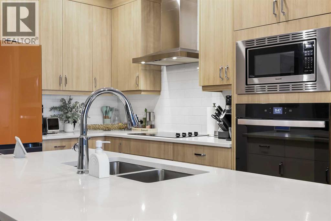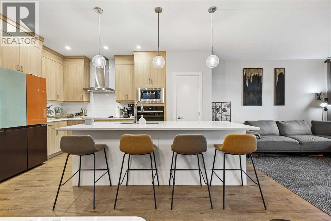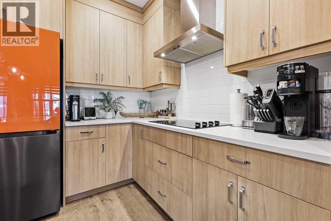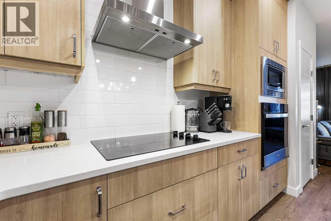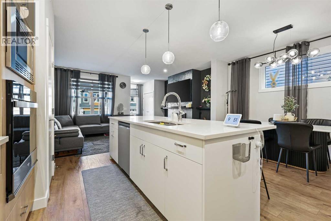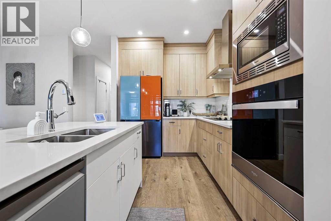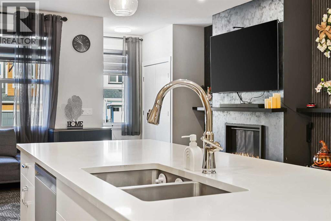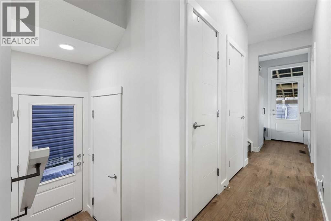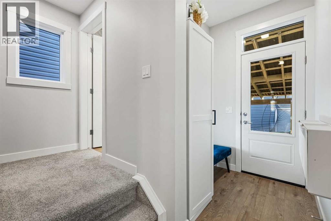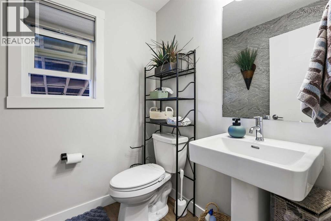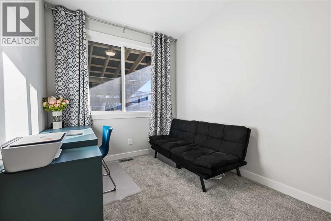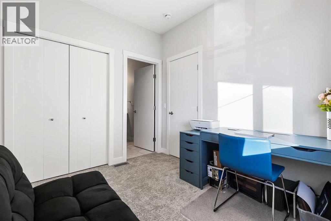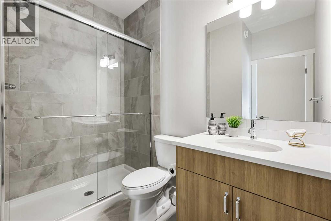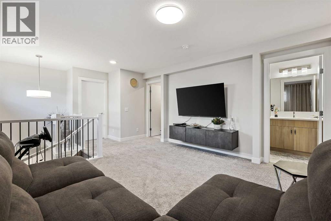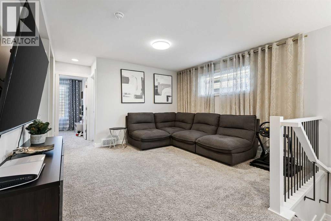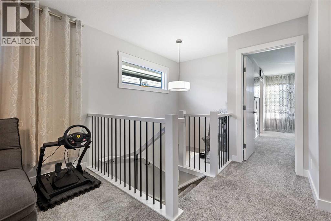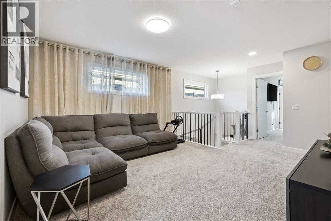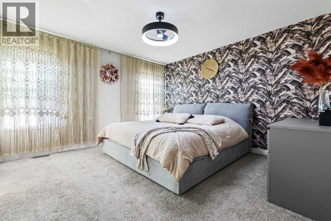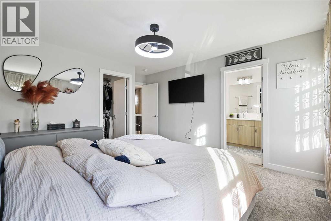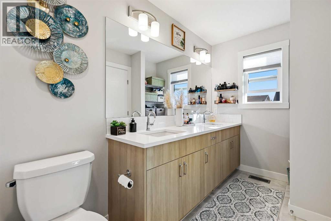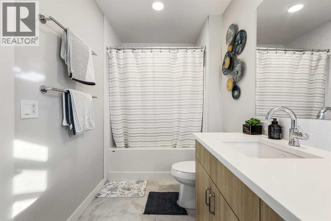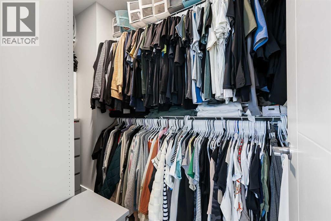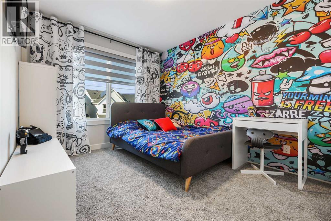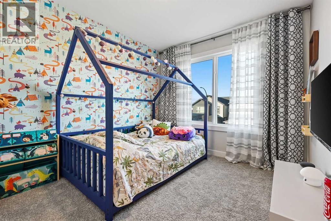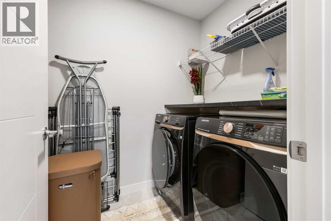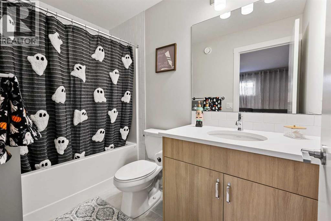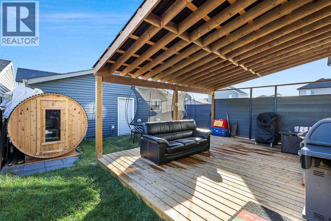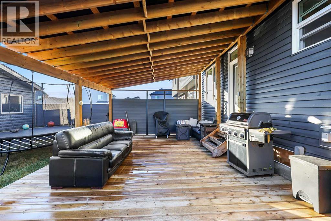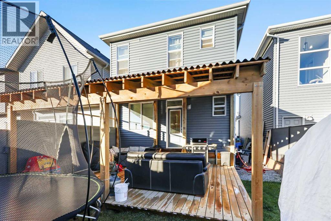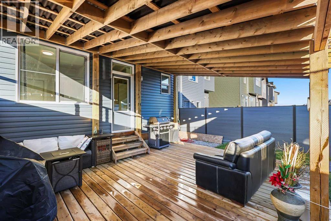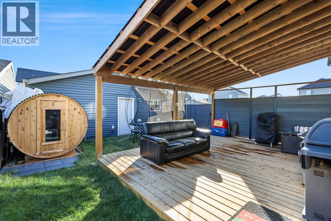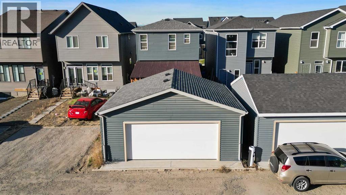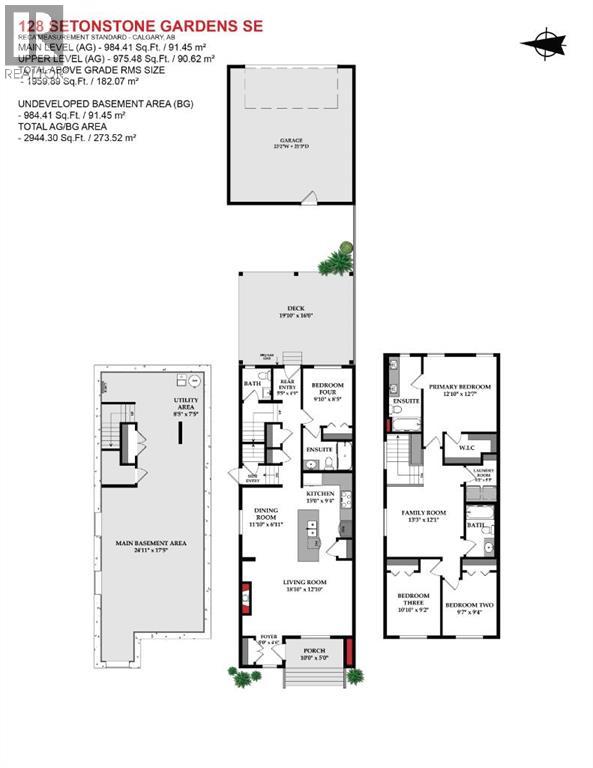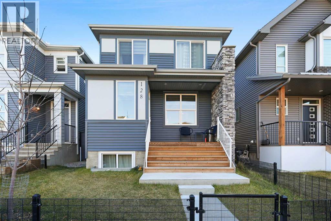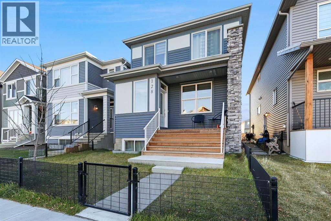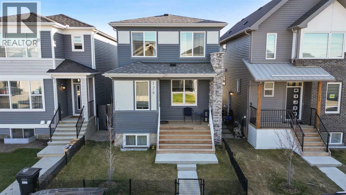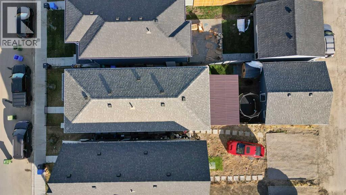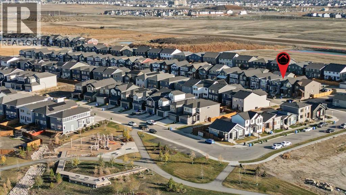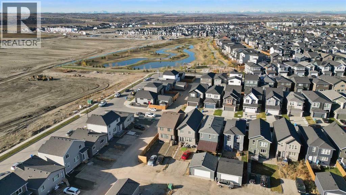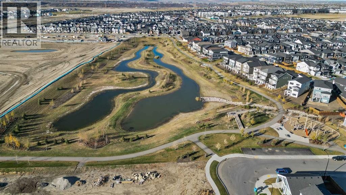4 Bedroom
4 Bathroom
1,960 ft2
Fireplace
None, See Remarks
Forced Air
$698,000
Welcome to this stunning and highly customized Brookfield 2-storey home in the vibrant, amenity-rich community of Seton — where modern design meets timeless comfort. Showcasing nearly 2,000 square feet above grade, this exceptional residence has been thoughtfully upgraded and enhanced with personalized touches that elevate its style and function. From the moment you arrive, the home’s inviting exterior, accented by rich colours, charming front porch, and architectural details, hints at the sophistication that awaits inside. Step into the main living area, where 9-foot ceilings and premium finishes create a sense of openness and warmth. The living room immediately draws your attention with its floor-to-ceiling shiplap feature wall, floating shelves, and a striking marble-inspired fireplace—a perfect blend of modern elegance and cozy character. Flowing seamlessly from the living space, the Chef’s Gourmet kitchen impresses with full-height cabinetry with rise and crown moulding, built-in wall oven and microwave, sleek cooktop with a chimney-style hood fan, and an expansive quartz island with a flush eating bar. The Arctic white tile backsplash and Blanco undermount sink add a refined finishing touch, while upgraded Cartwright lighting fixtures illuminate the space with designer flair. The dining area, brightened by an additional side window, creates the perfect setting for family meals and entertaining alike. Just beyond, a private main floor bedroom with a full three-piece ensuite featuring a glass-enclosed walk-in shower and floor-to-ceiling tile offers versatility for guests, multi-generational living, or a home office. The rear entry door, framed with encased glass, allows sunlight to sweep through the home and connect the indoors to the outdoors effortlessly. Upstairs, discover three additional spacious bedrooms, each enhanced with custom feature walls. The primary suite is a retreat of its own, showcasing a five-piece spa-inspired ensuite with dual undermount sin ks, quartz counters, and a walk-in closet. The centralized family room—perfect for movie nights—cleverly separates the primary suite from the secondary bedrooms, adding privacy and balance to the upper floor. A well-appointed laundry room with built-in counter and storage and a full bath complete this level. The lower level has been thoughtfully roughed-in for a future secondary suite (subject to approval and permitting by the city/municipality), featuring 9-foot foundation walls, rough-ins for a second laundry, kitchen plumbing, and full bathroom—a smart investment for future flexibility. Modern efficiency features include triple-glazed windows, an 80-gallon water tank, smart thermostat, Heat Recovery Ventilator, and knockdown ceilings throughout. Step outside to a beautifully finished backyard, complete with a massive covered deck—ideal for entertaining year-round—and an upgraded double detached oversized garage. (id:57810)
Property Details
|
MLS® Number
|
A2266657 |
|
Property Type
|
Single Family |
|
Neigbourhood
|
Seton |
|
Community Name
|
Seton |
|
Amenities Near By
|
Park, Playground, Shopping |
|
Features
|
Back Lane, Pvc Window, Parking |
|
Parking Space Total
|
2 |
|
Plan
|
2311056 |
|
Structure
|
Deck |
Building
|
Bathroom Total
|
4 |
|
Bedrooms Above Ground
|
4 |
|
Bedrooms Total
|
4 |
|
Appliances
|
Refrigerator, Dishwasher, Stove, Microwave Range Hood Combo, Oven - Built-in |
|
Basement Development
|
Unfinished |
|
Basement Features
|
Separate Entrance |
|
Basement Type
|
Full (unfinished) |
|
Constructed Date
|
2023 |
|
Construction Material
|
Wood Frame |
|
Construction Style Attachment
|
Detached |
|
Cooling Type
|
None, See Remarks |
|
Exterior Finish
|
Stone, Vinyl Siding |
|
Fireplace Present
|
Yes |
|
Fireplace Total
|
1 |
|
Flooring Type
|
Carpeted, Tile, Vinyl Plank |
|
Foundation Type
|
Poured Concrete |
|
Half Bath Total
|
1 |
|
Heating Fuel
|
Natural Gas |
|
Heating Type
|
Forced Air |
|
Stories Total
|
2 |
|
Size Interior
|
1,960 Ft2 |
|
Total Finished Area
|
1959.89 Sqft |
|
Type
|
House |
Parking
|
Detached Garage
|
2 |
|
Oversize
|
|
Land
|
Acreage
|
No |
|
Fence Type
|
Fence |
|
Land Amenities
|
Park, Playground, Shopping |
|
Size Depth
|
35.42 M |
|
Size Frontage
|
8.02 M |
|
Size Irregular
|
284.00 |
|
Size Total
|
284 M2|0-4,050 Sqft |
|
Size Total Text
|
284 M2|0-4,050 Sqft |
|
Zoning Description
|
R-g |
Rooms
| Level |
Type |
Length |
Width |
Dimensions |
|
Basement |
Furnace |
|
|
8.42 Ft x 7.42 Ft |
|
Main Level |
Living Room |
|
|
18.83 Ft x 12.83 Ft |
|
Main Level |
Kitchen |
|
|
15.00 Ft x 9.33 Ft |
|
Main Level |
Dining Room |
|
|
11.83 Ft x 6.92 Ft |
|
Main Level |
Foyer |
|
|
5.00 Ft x 4.50 Ft |
|
Main Level |
Bedroom |
|
|
9.83 Ft x 8.42 Ft |
|
Main Level |
3pc Bathroom |
|
|
8.25 Ft x 4.83 Ft |
|
Main Level |
Other |
|
|
5.42 Ft x 4.75 Ft |
|
Main Level |
Other |
|
|
3.92 Ft x 3.17 Ft |
|
Main Level |
2pc Bathroom |
|
|
5.42 Ft x 4.83 Ft |
|
Upper Level |
Family Room |
|
|
13.25 Ft x 12.08 Ft |
|
Upper Level |
Primary Bedroom |
|
|
12.83 Ft x 12.58 Ft |
|
Upper Level |
Other |
|
|
8.92 Ft x 5.00 Ft |
|
Upper Level |
5pc Bathroom |
|
|
12.83 Ft x 5.50 Ft |
|
Upper Level |
Bedroom |
|
|
9.58 Ft x 9.33 Ft |
|
Upper Level |
Bedroom |
|
|
10.83 Ft x 9.17 Ft |
|
Upper Level |
Laundry Room |
|
|
6.17 Ft x 5.25 Ft |
|
Upper Level |
4pc Bathroom |
|
|
8.92 Ft x 4.83 Ft |
https://www.realtor.ca/real-estate/29030627/128-setonstone-gardens-se-calgary-seton
