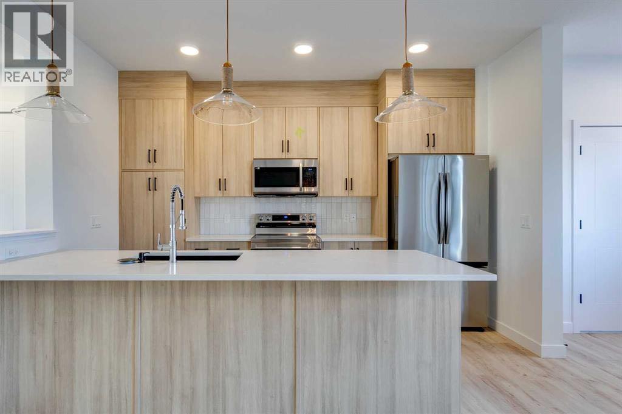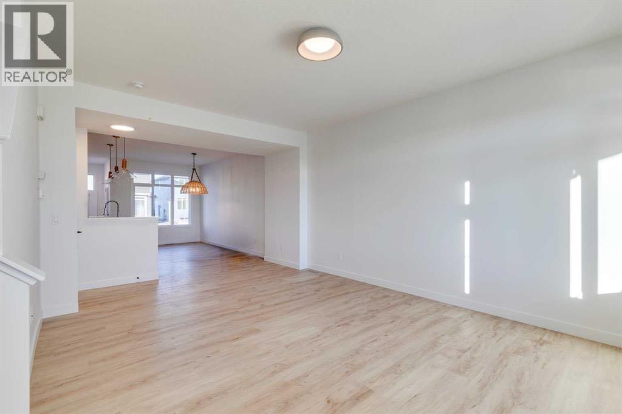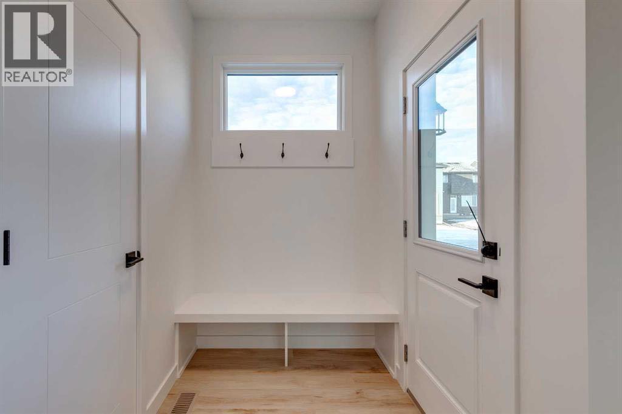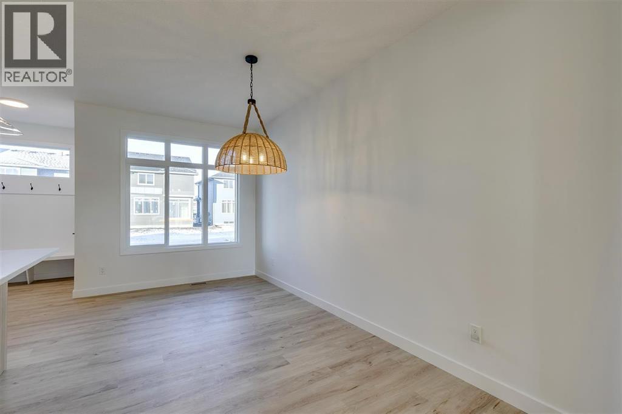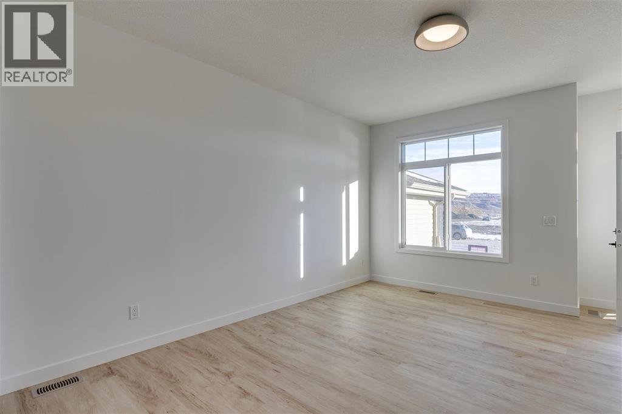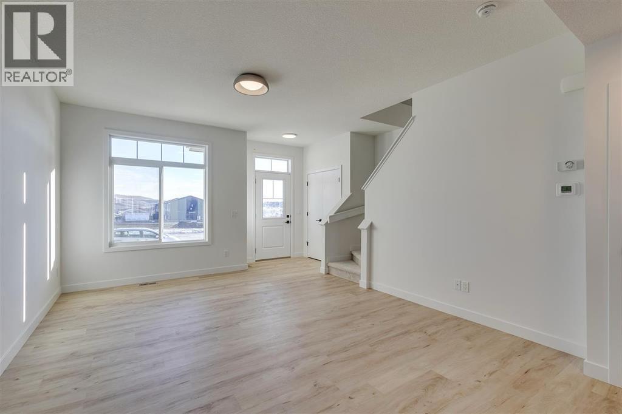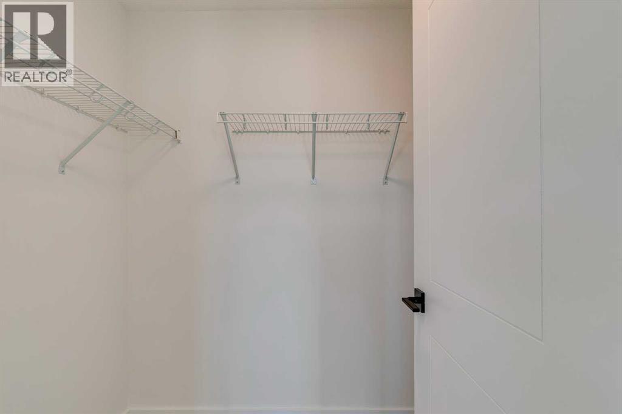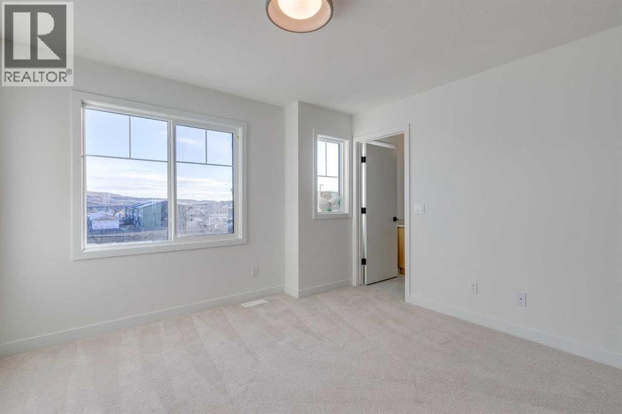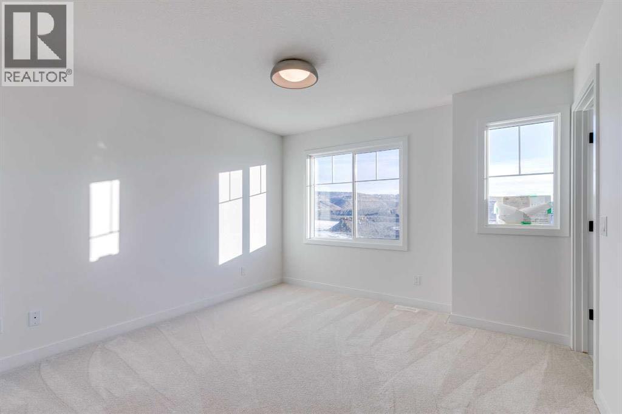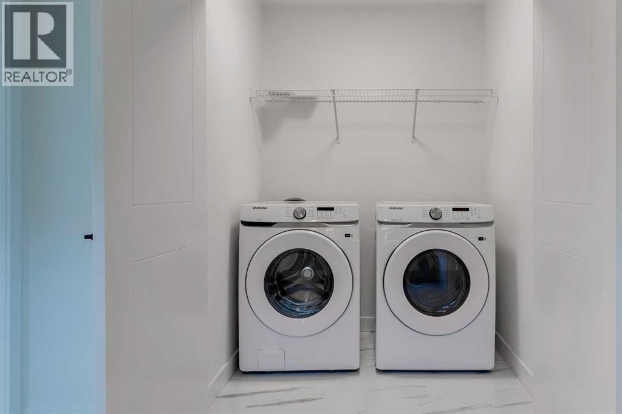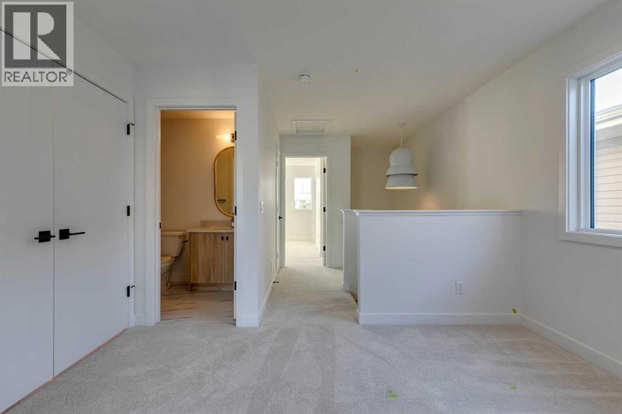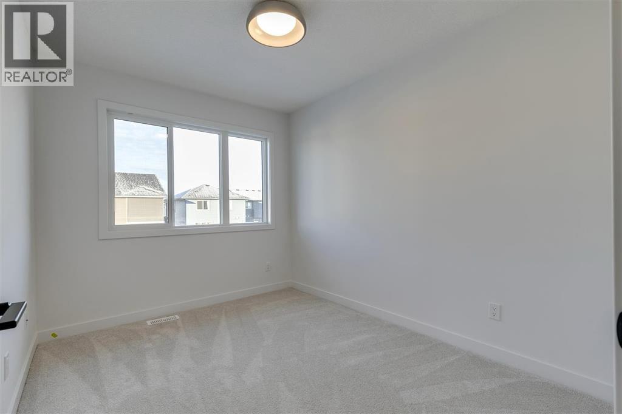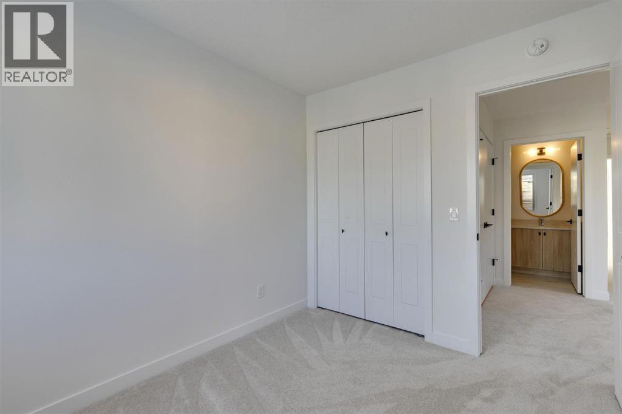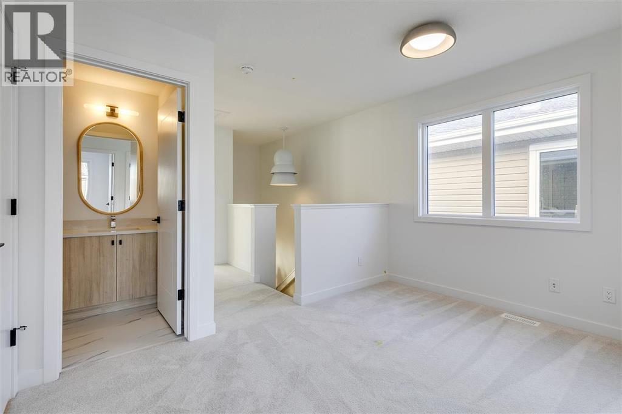3 Bedroom
3 Bathroom
1,522 ft2
None
Forced Air
$549,900
END UNIT | SIDE ENTRY | 1500+ SQFT | MOVE-IN READY | SINGLE GARAGEPICTURES ARE OF THE SAME MODEL, NOT THE SUBJECT PROPERTY. Welcome to this beautifully finished end-unit townhome in the desirable community of Cobblestone Creek. Offering over 1500 sqft of developed space, a rare side entrance, and a stylish, functional design, this home is ready for you to move in and enjoy. The main floor features 9ft ceilings, an open-concept layout, and a bright great room that flows into the spacious dining area. The modern island kitchen is equipped with quartz countertops, full-height cabinets, stainless steel appliances, and extra storage. Large windows overlook the landscaped backyard, while the rear door leads to your private yard—perfect for summer BBQs. A convenient 2-piece bath completes the main level. Upstairs, you’ll find a well-planned layout with a bonus den/flex space, two secondary bedrooms, and a full 4-piece bath with quartz vanity and tile flooring. The laundry is located on this level for convenience. The primary suite is a private retreat with oversized windows, a walk-in closet, and a spa-inspired ensuite featuring dual sinks, quartz counters, and a walk-in tiled shower. The side entrance provides private access to the basement, which includes rough-in plumbing and plenty of space for future development—whether you need an extra bedroom, family room, or home gym. Complete with a single attached garage, fencing, landscaping, and no condo fees, this home combines style and convenience in one package. (id:57810)
Property Details
|
MLS® Number
|
A2250550 |
|
Property Type
|
Single Family |
|
Neigbourhood
|
Cobblestone Creek |
|
Community Name
|
Cobblestone Creek |
|
Amenities Near By
|
Park, Schools, Shopping |
|
Features
|
Back Lane, No Animal Home, No Smoking Home |
|
Parking Space Total
|
2 |
|
Plan
|
2312250 |
|
Structure
|
None |
Building
|
Bathroom Total
|
3 |
|
Bedrooms Above Ground
|
3 |
|
Bedrooms Total
|
3 |
|
Appliances
|
Washer, Refrigerator, Dishwasher, Stove, Dryer, Microwave Range Hood Combo |
|
Basement Development
|
Unfinished |
|
Basement Features
|
Separate Entrance |
|
Basement Type
|
Full (unfinished) |
|
Constructed Date
|
2024 |
|
Construction Material
|
Poured Concrete, Wood Frame |
|
Construction Style Attachment
|
Attached |
|
Cooling Type
|
None |
|
Exterior Finish
|
Concrete |
|
Flooring Type
|
Vinyl Plank |
|
Foundation Type
|
Poured Concrete |
|
Half Bath Total
|
1 |
|
Heating Type
|
Forced Air |
|
Stories Total
|
2 |
|
Size Interior
|
1,522 Ft2 |
|
Total Finished Area
|
1521.58 Sqft |
|
Type
|
Row / Townhouse |
Parking
Land
|
Acreage
|
No |
|
Fence Type
|
Fence |
|
Land Amenities
|
Park, Schools, Shopping |
|
Size Irregular
|
220.00 |
|
Size Total
|
220 M2|0-4,050 Sqft |
|
Size Total Text
|
220 M2|0-4,050 Sqft |
|
Zoning Description
|
R2-t |
Rooms
| Level |
Type |
Length |
Width |
Dimensions |
|
Main Level |
Living Room |
|
|
15.58 Ft x 13.00 Ft |
|
Main Level |
Dining Room |
|
|
19.83 Ft x 11.92 Ft |
|
Main Level |
Kitchen |
|
|
13.08 Ft x 8.75 Ft |
|
Main Level |
2pc Bathroom |
|
|
7.50 Ft x 2.92 Ft |
|
Upper Level |
Primary Bedroom |
|
|
14.33 Ft x 12.92 Ft |
|
Upper Level |
4pc Bathroom |
|
|
8.92 Ft x 5.08 Ft |
|
Upper Level |
Loft |
|
|
7.92 Ft x 11.92 Ft |
|
Upper Level |
Bedroom |
|
|
10.58 Ft x 8.50 Ft |
|
Upper Level |
Bedroom |
|
|
13.08 Ft x 8.25 Ft |
|
Upper Level |
4pc Bathroom |
|
|
4.92 Ft x 8.42 Ft |
https://www.realtor.ca/real-estate/28769076/128-cobblestone-gate-sw-airdrie-cobblestone-creek
