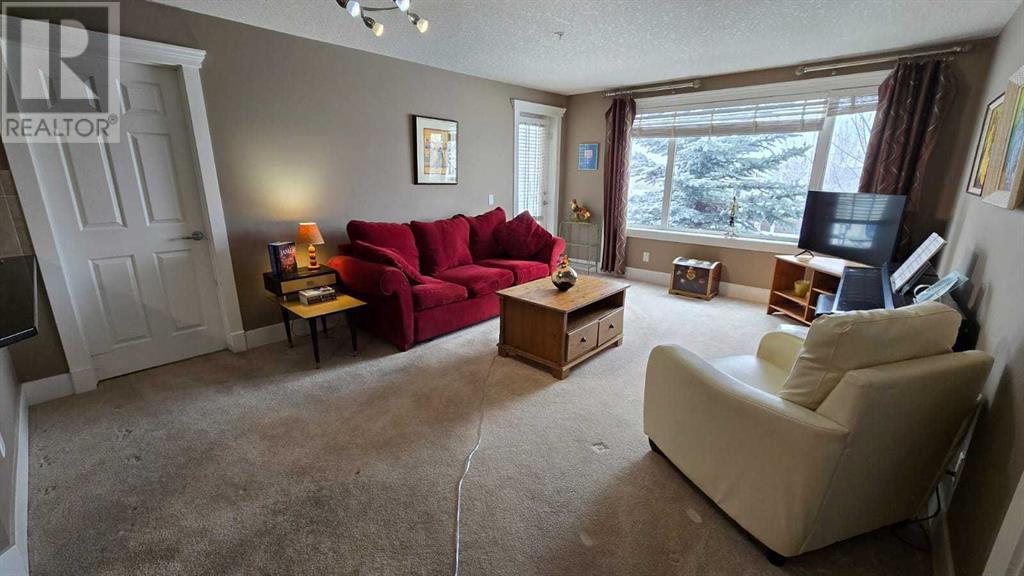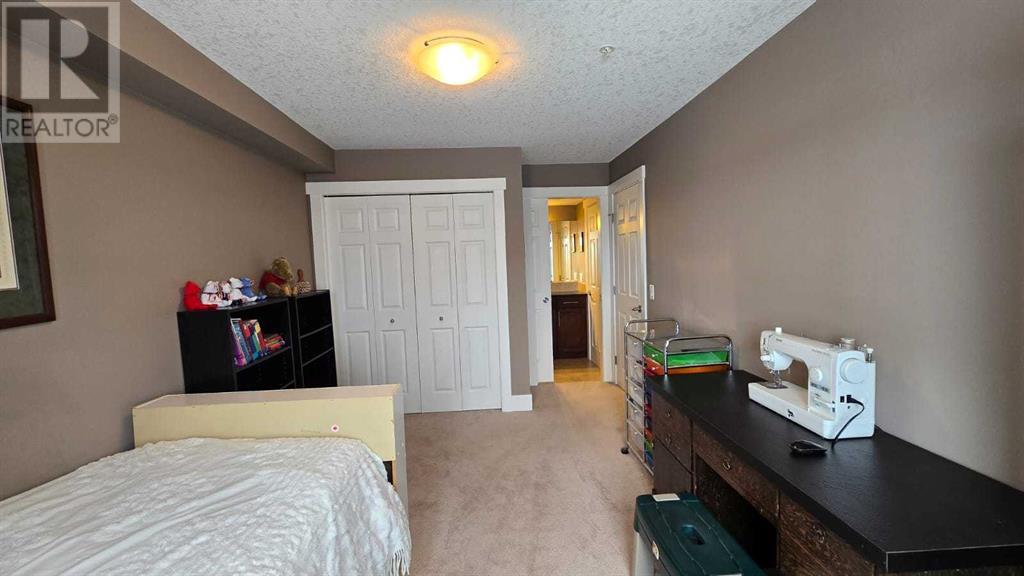128, 500 Rocky Vista Gardens Nw Calgary, Alberta T2G 0C3
$339,888Maintenance, Common Area Maintenance, Heat, Insurance, Interior Maintenance, Ground Maintenance, Parking, Property Management, Reserve Fund Contributions, Sewer, Waste Removal, Water
$549.49 Monthly
Maintenance, Common Area Maintenance, Heat, Insurance, Interior Maintenance, Ground Maintenance, Parking, Property Management, Reserve Fund Contributions, Sewer, Waste Removal, Water
$549.49 MonthlyThis bright and spacious 2-bedroom, 2-bathroom corner-end unit is located in the Rocky Ridge community. The apartment features South facing with a sun-filled living room a main bedroom with a walk-through closet,and 3 piece ensuite.The second bedroom also come with a 4 piece ensuite. This unit features a modern kitchen with granite countertops and Stainless steel appliances. The large patio offers outdoor space to relax and have a Bbq.This unit comes with 1 heated underground parking spot. The building includes a gym, and the HOA grants access to a lake, splash park, tennis and basketball courts. Other amenities include in-suite laundry, Close to the Tuscany C-Train Station for easy commuting. Perfect for a comfortable, active lifestyle. (id:57810)
Property Details
| MLS® Number | A2180216 |
| Property Type | Single Family |
| Neigbourhood | Rocky Ridge |
| Community Name | Rocky Ridge |
| Community Features | Pets Allowed, Pets Allowed With Restrictions |
| Features | Parking |
| Parking Space Total | 1 |
| Plan | 0913529 |
Building
| Bathroom Total | 2 |
| Bedrooms Above Ground | 2 |
| Bedrooms Total | 2 |
| Amenities | Exercise Centre, Party Room, Recreation Centre |
| Appliances | Refrigerator, Dishwasher, Stove, Microwave Range Hood Combo, Window Coverings, Washer & Dryer |
| Architectural Style | Bungalow |
| Constructed Date | 2009 |
| Construction Material | Wood Frame |
| Construction Style Attachment | Attached |
| Cooling Type | None |
| Exterior Finish | Vinyl Siding |
| Flooring Type | Carpeted, Tile |
| Heating Fuel | Natural Gas |
| Heating Type | Forced Air, In Floor Heating |
| Stories Total | 1 |
| Size Interior | 893 Ft2 |
| Total Finished Area | 893 Sqft |
| Type | Apartment |
Parking
| Other | |
| Underground |
Land
| Acreage | No |
| Fence Type | Not Fenced |
| Size Total Text | Unknown |
| Zoning Description | M-c2 |
Rooms
| Level | Type | Length | Width | Dimensions |
|---|---|---|---|---|
| Main Level | Bedroom | 13.08 Ft x 9.50 Ft | ||
| Main Level | 4pc Bathroom | 9.33 Ft x 4.92 Ft | ||
| Main Level | Kitchen | 11.42 Ft x 9.58 Ft | ||
| Main Level | Laundry Room | 5.75 Ft x 2.83 Ft | ||
| Main Level | Dining Room | 13.08 Ft x 9.67 Ft | ||
| Main Level | Living Room | 13.17 Ft x 10.76 Ft | ||
| Main Level | Primary Bedroom | 13.58 Ft x 9.89 Ft | ||
| Main Level | Other | 7.83 Ft x 4.42 Ft | ||
| Main Level | 3pc Bathroom | 7.83 Ft x 4.92 Ft |
https://www.realtor.ca/real-estate/28036501/128-500-rocky-vista-gardens-nw-calgary-rocky-ridge
Contact Us
Contact us for more information



























