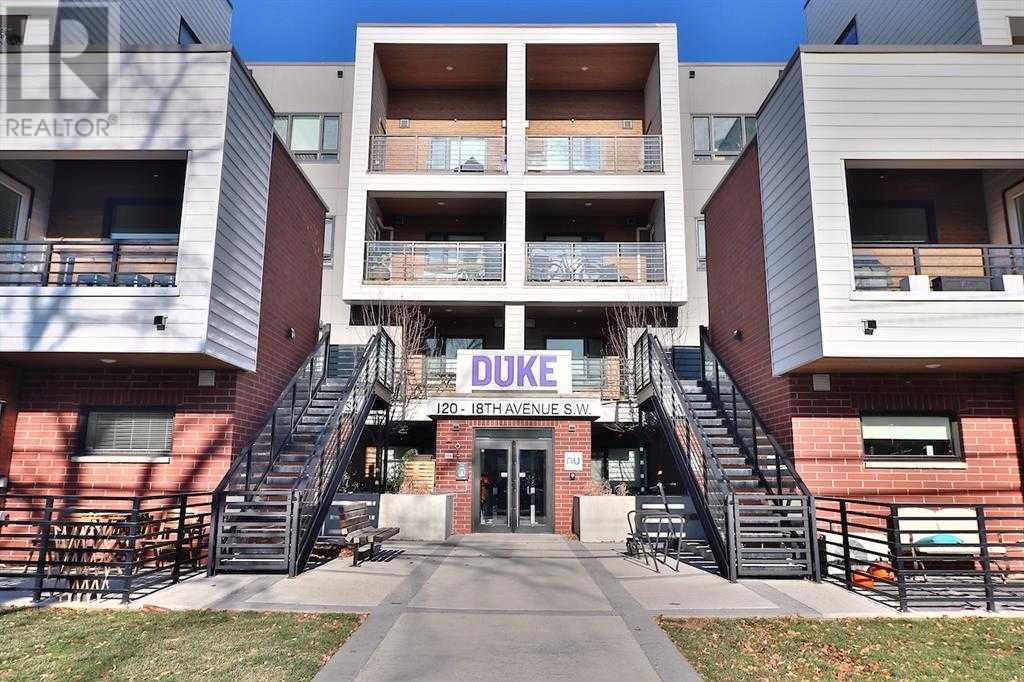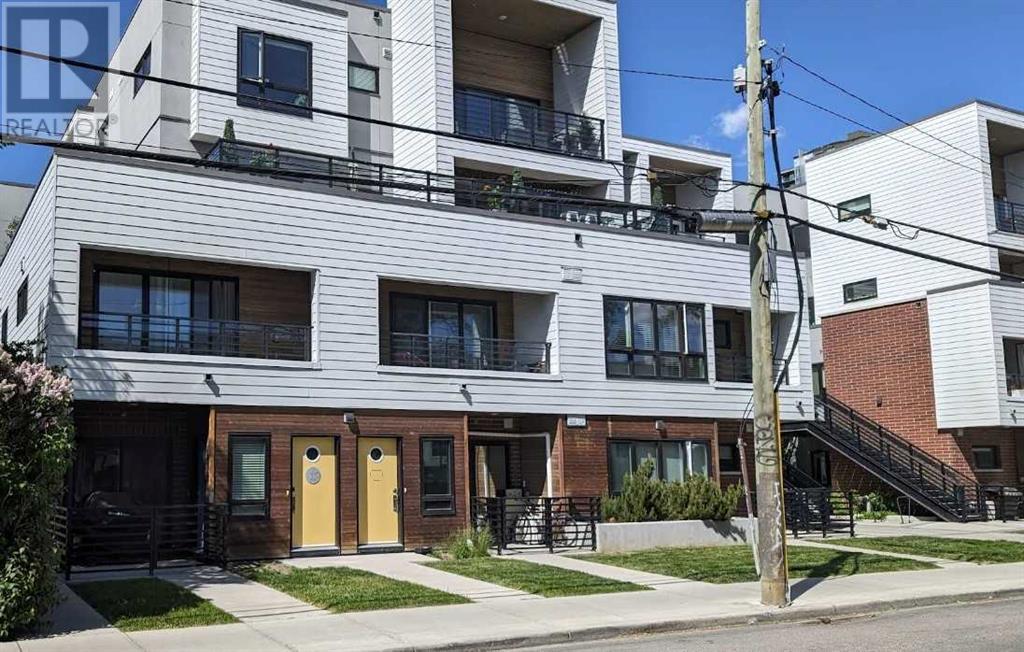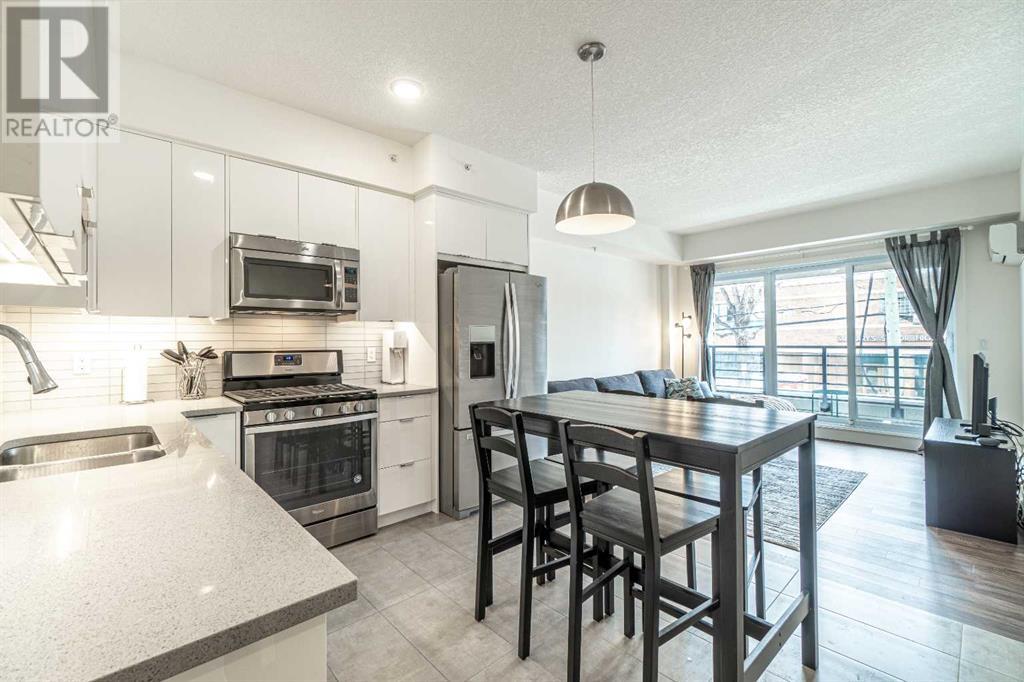-, 128 18 Avenue Sw Calgary, Alberta T2S 0B9
$319,900Maintenance, Condominium Amenities, Common Area Maintenance, Heat, Ground Maintenance, Parking, Property Management, Reserve Fund Contributions, Sewer, Waste Removal, Water
$445.21 Monthly
Maintenance, Condominium Amenities, Common Area Maintenance, Heat, Ground Maintenance, Parking, Property Management, Reserve Fund Contributions, Sewer, Waste Removal, Water
$445.21 Monthly** Please click "VIDEOS" for 3D tour ** This is it - RARE apartment/townhouse style home - enter directly from the street AND Airbnb is allowed! Stunning features include: large south facing deck with BBQ gas line, quartz counters throughout, 9 foot ceilings in main area and bedroom, ice cold A/C, in-suite laundry including full sized washer/dryer, his & hers closets in primary bedroom, 1 titled heated/underground parking stall, 1 assigned storage locker, upgraded appliances including gas stove, under mount lighting in bathroom & kitchen and much more! Location is 10 out of 10 - 1 block to the Elbow River & Bow River Pathway System, 3 blocks to new BMO center/Saddledome/Stampede Park/LRT Station, all schools and shopping close by and very easy access to MacLeod Trail & Downtown core. Airbnb friendly! Original owner - pride in ownership - immediate possession! (id:57810)
Property Details
| MLS® Number | A2192347 |
| Property Type | Single Family |
| Neigbourhood | Lower Mount Royal |
| Community Name | Mission |
| Amenities Near By | Park, Playground, Schools, Shopping |
| Community Features | Pets Allowed With Restrictions |
| Features | Back Lane, Closet Organizers, No Animal Home, No Smoking Home, Gas Bbq Hookup, Parking |
| Parking Space Total | 1 |
| Plan | 1711229 |
Building
| Bathroom Total | 1 |
| Bedrooms Above Ground | 1 |
| Bedrooms Total | 1 |
| Appliances | Refrigerator, Window/sleeve Air Conditioner, Gas Stove(s), Dishwasher, Dryer, Microwave Range Hood Combo |
| Basement Type | None |
| Constructed Date | 2017 |
| Construction Material | Poured Concrete, Wood Frame |
| Construction Style Attachment | Attached |
| Cooling Type | Central Air Conditioning, Wall Unit |
| Exterior Finish | Brick, Composite Siding, Concrete |
| Flooring Type | Carpeted, Ceramic Tile, Vinyl Plank |
| Foundation Type | Poured Concrete |
| Heating Fuel | Natural Gas |
| Heating Type | Baseboard Heaters |
| Stories Total | 4 |
| Size Interior | 690 Ft2 |
| Total Finished Area | 690 Sqft |
| Type | Apartment |
Parking
| Garage | |
| Heated Garage | |
| Underground |
Land
| Acreage | No |
| Fence Type | Not Fenced |
| Land Amenities | Park, Playground, Schools, Shopping |
| Size Total Text | Unknown |
| Zoning Description | M-c2 |
Rooms
| Level | Type | Length | Width | Dimensions |
|---|---|---|---|---|
| Main Level | Living Room | 12.33 Ft x 11.58 Ft | ||
| Main Level | Dining Room | 12.33 Ft x 10.25 Ft | ||
| Main Level | Primary Bedroom | 10.42 Ft x 10.17 Ft | ||
| Main Level | 4pc Bathroom | 8.67 Ft x 4.92 Ft | ||
| Main Level | Laundry Room | 8.42 Ft x 4.83 Ft |
https://www.realtor.ca/real-estate/27916146/-128-18-avenue-sw-calgary-mission
Contact Us
Contact us for more information















