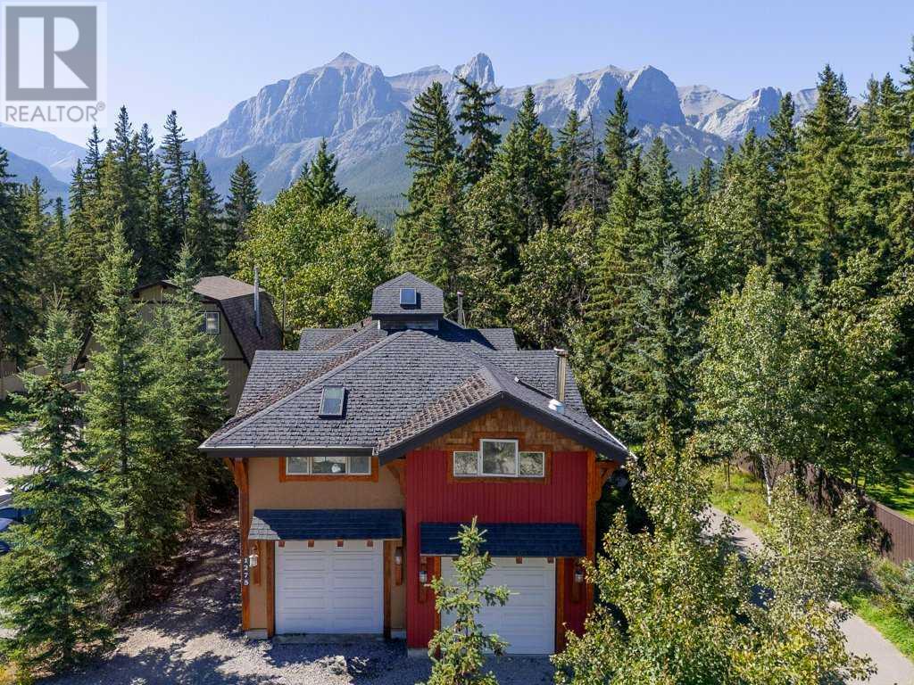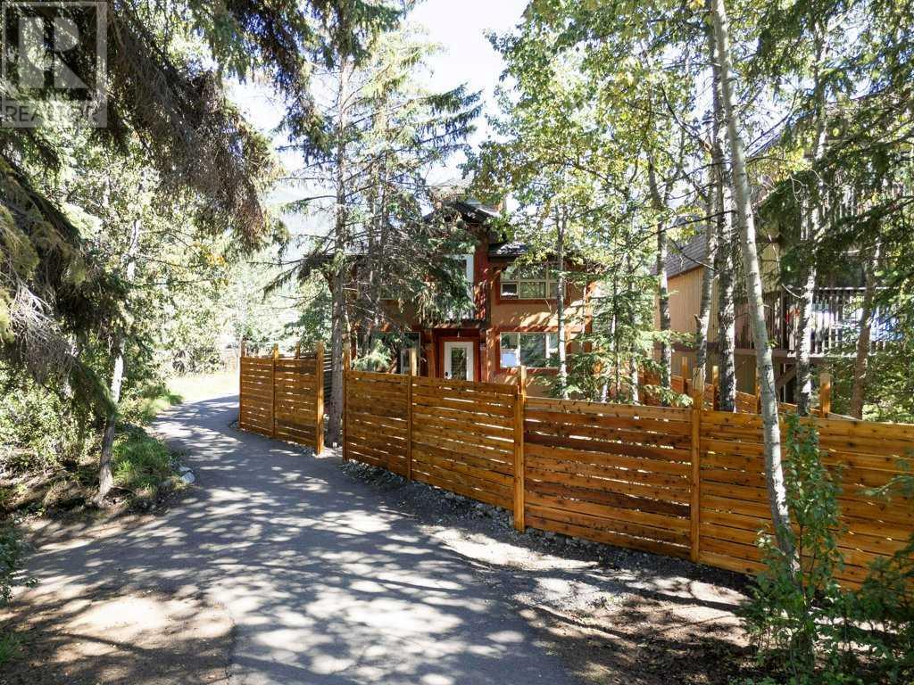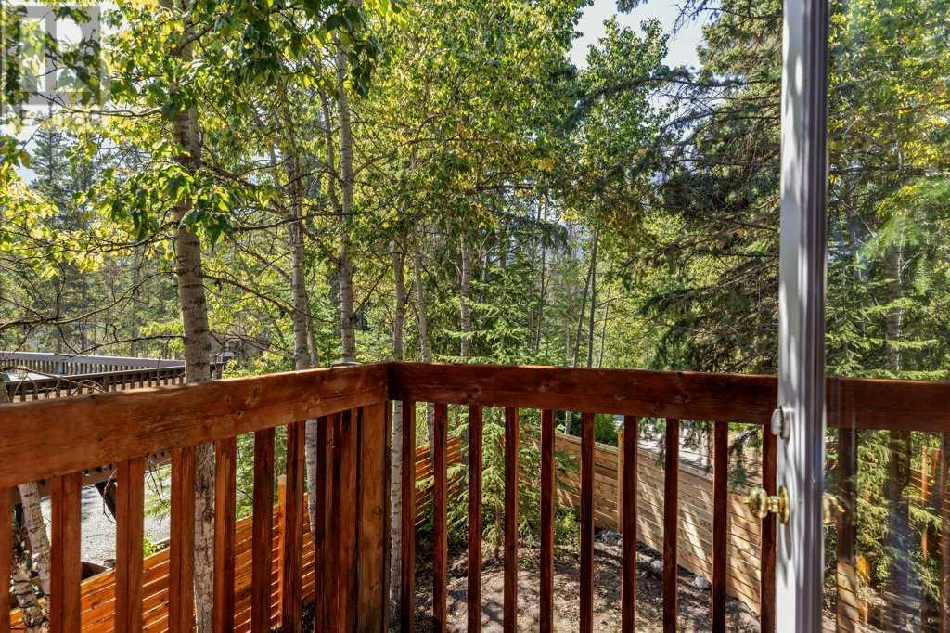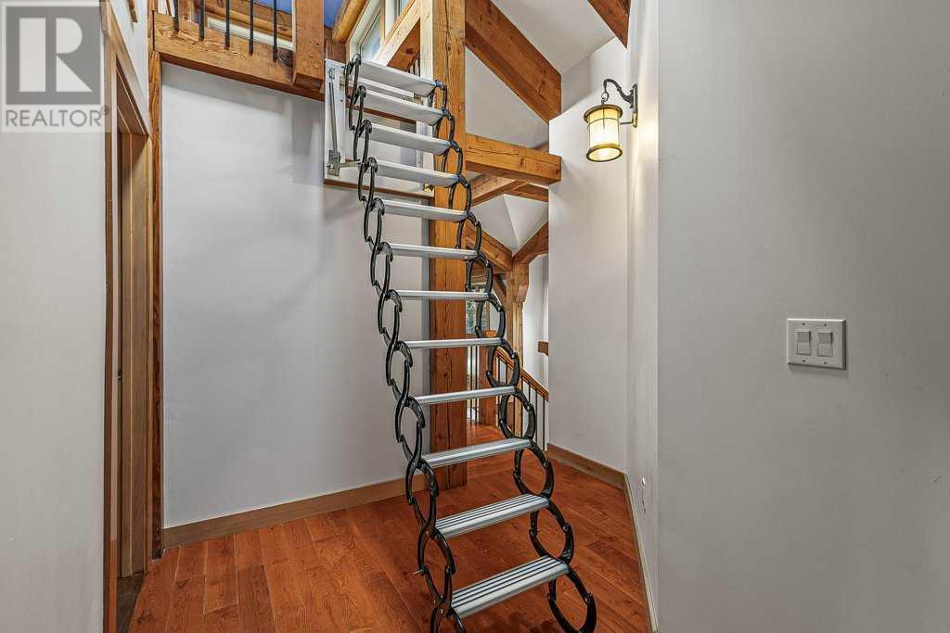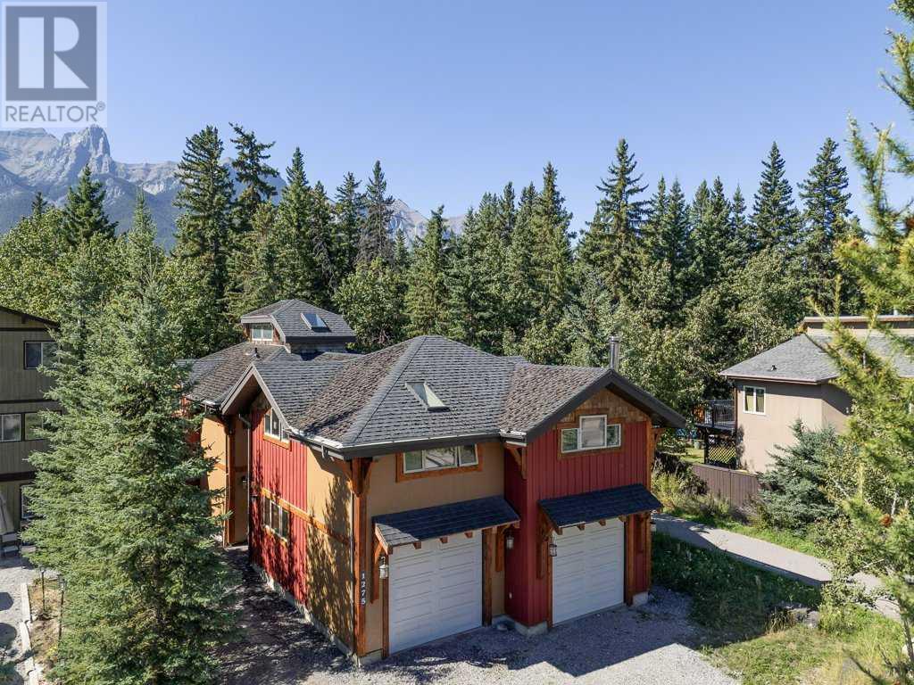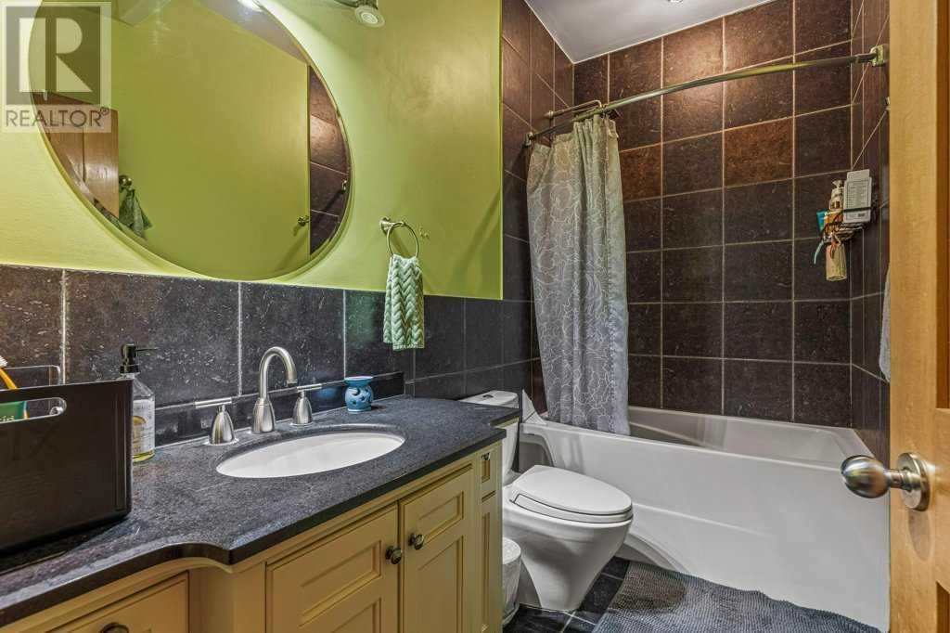6 Bedroom
4 Bathroom
2970 sqft
Fireplace
None
Forced Air
$1,999,702
This mountain retreat features authentic timber frame construction and includes a 4-bedroom home, plus 2-bedroom legal suite. An open, sunlit entryway leads to a great room and kitchen, surrounded by windows and highlighted by extra-high ceilings and open beams, creating a grand ski chalet ambiance. The main floor hosts a bedroom, with an open-riser staircase leading to three more bedrooms, including a recently upgraded primary bedroom with ensuite, south-facing balcony, and stunning views. A versatile loft space serves as an artist studio, yoga room, or flex area. The self-contained legal suite has private outdoor access, but can be integrated with the main house. The legal suite comes with its own mountain views, large windows, vaulted living room, full kitchen and 2 bedrooms. Well designed with private spiral staircase opposite from the house main entry and a separate laundry area. The double garage is also partitioned with two separate areas and main door access, plus plenty of extra parking out front. Outside is a new cedar-fenced yard with privacy, sunshine, a fire pit, and mountain views. Shingles recently redone. Conveniently located downtown along Spur Line Trail, close to shopping and Main Street. A truly special spot with opportunity for cash flow and lifestyle. (id:57810)
Property Details
|
MLS® Number
|
A2163760 |
|
Property Type
|
Single Family |
|
Neigbourhood
|
Railway |
|
Community Name
|
Town Centre_Canmore |
|
Features
|
See Remarks, Other |
|
ParkingSpaceTotal
|
6 |
|
Plan
|
0113272 |
|
ViewType
|
View |
Building
|
BathroomTotal
|
4 |
|
BedroomsAboveGround
|
6 |
|
BedroomsTotal
|
6 |
|
Appliances
|
Washer, Refrigerator, Gas Stove(s), Dishwasher, Dryer, Microwave, See Remarks |
|
BasementType
|
None |
|
ConstructedDate
|
2010 |
|
ConstructionStyleAttachment
|
Detached |
|
CoolingType
|
None |
|
ExteriorFinish
|
See Remarks, Stucco, Wood Siding |
|
FireplacePresent
|
Yes |
|
FireplaceTotal
|
2 |
|
FlooringType
|
Concrete |
|
FoundationType
|
Poured Concrete |
|
HeatingFuel
|
Natural Gas |
|
HeatingType
|
Forced Air |
|
StoriesTotal
|
2 |
|
SizeInterior
|
2970 Sqft |
|
TotalFinishedArea
|
2970 Sqft |
|
Type
|
House |
Parking
Land
|
Acreage
|
No |
|
FenceType
|
Fence |
|
SizeIrregular
|
6391.00 |
|
SizeTotal
|
6391 Sqft|4,051 - 7,250 Sqft |
|
SizeTotalText
|
6391 Sqft|4,051 - 7,250 Sqft |
|
SurfaceWater
|
Creek Or Stream |
|
ZoningDescription
|
R1 |
Rooms
| Level |
Type |
Length |
Width |
Dimensions |
|
Second Level |
3pc Bathroom |
|
|
5.08 Ft x 9.92 Ft |
|
Second Level |
4pc Bathroom |
|
|
9.92 Ft x 8.25 Ft |
|
Second Level |
Bedroom |
|
|
9.83 Ft x 10.50 Ft |
|
Second Level |
Bedroom |
|
|
11.33 Ft x 14.92 Ft |
|
Second Level |
Primary Bedroom |
|
|
15.50 Ft x 14.92 Ft |
|
Second Level |
4pc Bathroom |
|
|
4.92 Ft x 9.67 Ft |
|
Second Level |
Bedroom |
|
|
12.58 Ft x 9.50 Ft |
|
Second Level |
Dining Room |
|
|
5.58 Ft x 14.33 Ft |
|
Second Level |
Kitchen |
|
|
4.58 Ft x 14.33 Ft |
|
Second Level |
Living Room |
|
|
13.00 Ft x 12.58 Ft |
|
Second Level |
Primary Bedroom |
|
|
10.08 Ft x 14.17 Ft |
|
Third Level |
Loft |
|
|
6.33 Ft x 11.17 Ft |
|
Main Level |
3pc Bathroom |
|
|
8.50 Ft x 3.92 Ft |
|
Main Level |
Bedroom |
|
|
9.83 Ft x 9.92 Ft |
|
Main Level |
Dining Room |
|
|
16.42 Ft x 10.33 Ft |
|
Main Level |
Family Room |
|
|
15.33 Ft x 15.08 Ft |
|
Main Level |
Kitchen |
|
|
10.50 Ft x 13.00 Ft |
|
Main Level |
Living Room |
|
|
10.33 Ft x 13.58 Ft |
https://www.realtor.ca/real-estate/27381325/1275-railway-avenue-canmore-town-centrecanmore


