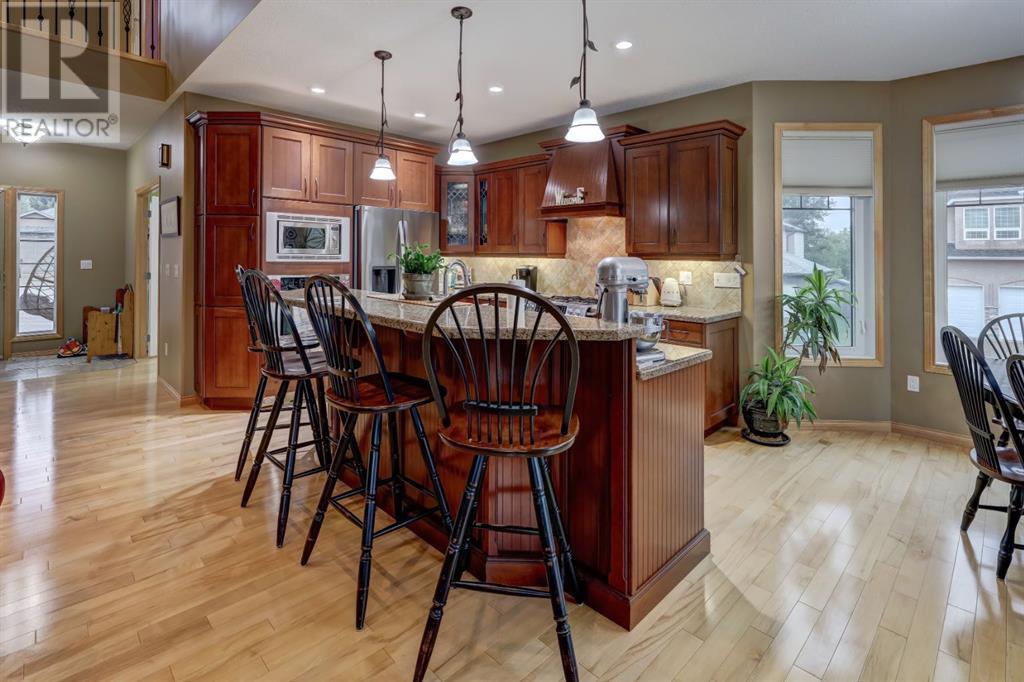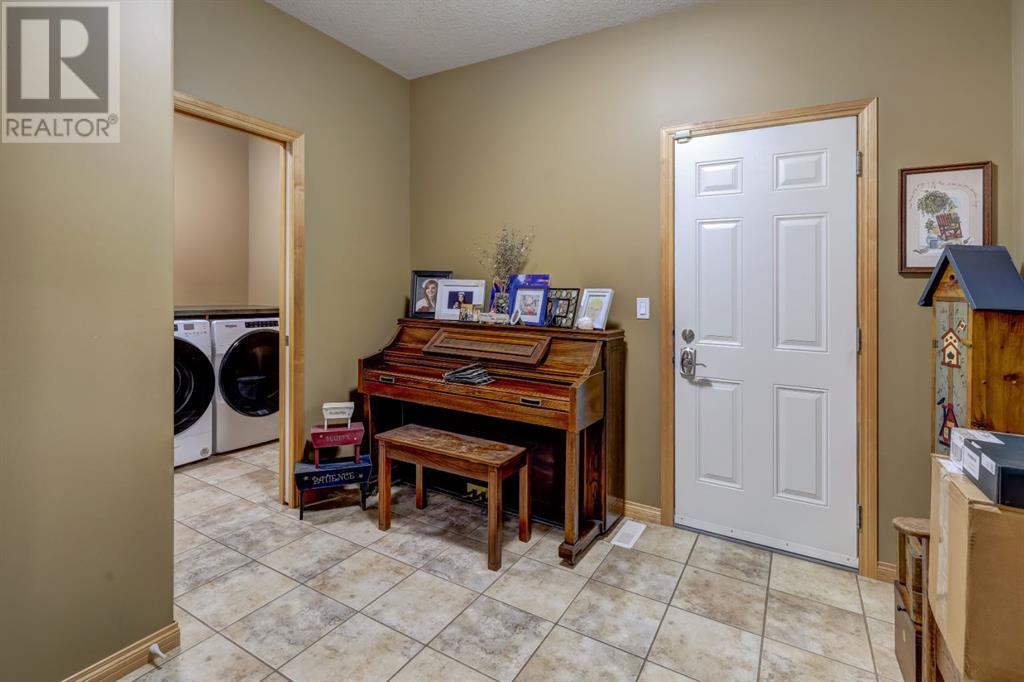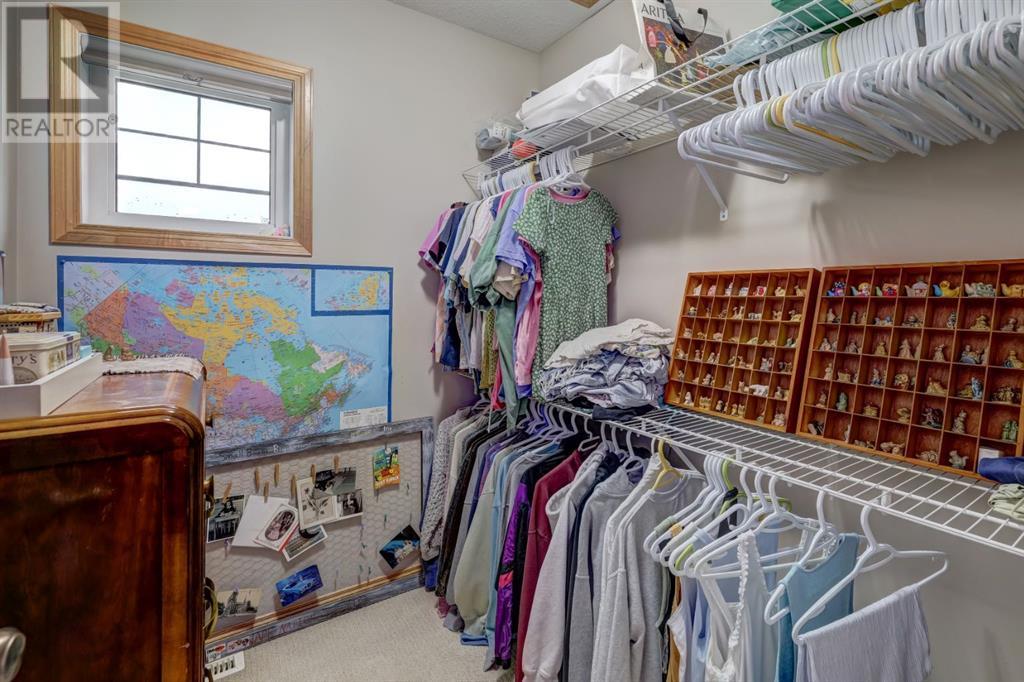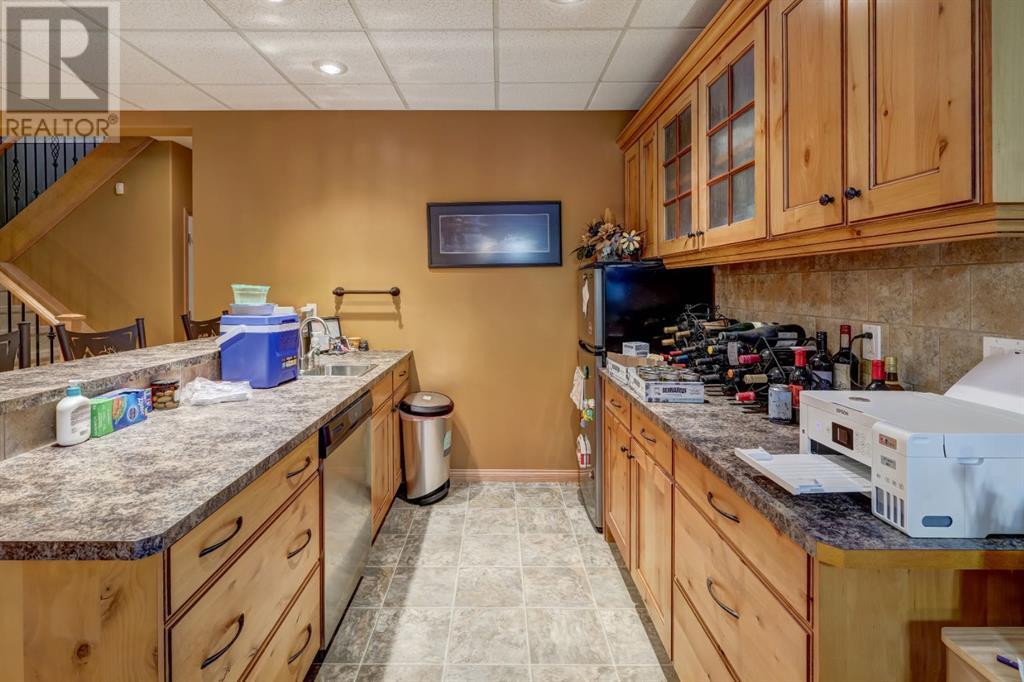5 Bedroom
4 Bathroom
2644 sqft
Central Air Conditioning
Forced Air, In Floor Heating
$749,900
Dreams do come true with this luxurious family home! It's so much more than a 5 BR, 4 bath home. As you enter from the front door with its spacious foyer, the sun-filled den/office/craft room, will quickly catch your eye. There are so many uses for this space, and deciding who gets to use it may be a fight. From there, the floor to ceiling windows of the living room will grab your attention. The kitchen is the hub of the home and this one is no exception. With all of the appliances, cupboards, and counter space you need, paired with an island and large dining nook, whether you are making school lunches or hosting dinner parties - it's all so easy to do in this kitchen. Visit with guests or family members as they relax in the sun filled living room with its gorgeous views of the valley and grand ceiling. The primary suite has everything you've ever dreamed of and must be seen to be appreciated. Upstairs, are three generously sized bedrooms, a 4 pc bathroom, and a laundry set. The basement is where you'll be hosting! The wet bar, family room with room for games and a home theatre, is sure to impress. That is, if you can drag the guys in from the second garage/man cave that even has it's own bathroom! This house lacks nothing and it's absolutely move in ready. Properties like this are few and far between, but don't take my word for it. Book your private tour and see for yourself. (id:57810)
Property Details
|
MLS® Number
|
A2165997 |
|
Property Type
|
Single Family |
|
Neigbourhood
|
Newcastle |
|
Community Name
|
Midland |
|
AmenitiesNearBy
|
Schools |
|
Features
|
See Remarks, Back Lane |
|
ParkingSpaceTotal
|
4 |
|
Plan
|
9813172 |
|
Structure
|
Deck |
Building
|
BathroomTotal
|
4 |
|
BedroomsAboveGround
|
4 |
|
BedroomsBelowGround
|
1 |
|
BedroomsTotal
|
5 |
|
Appliances
|
Refrigerator, Gas Stove(s), Dishwasher, Microwave, Oven - Built-in, Window Coverings, Washer/dryer Stack-up |
|
BasementDevelopment
|
Finished |
|
BasementType
|
Full (finished) |
|
ConstructedDate
|
2006 |
|
ConstructionMaterial
|
Wood Frame |
|
ConstructionStyleAttachment
|
Detached |
|
CoolingType
|
Central Air Conditioning |
|
ExteriorFinish
|
Stucco |
|
FlooringType
|
Carpeted, Ceramic Tile, Hardwood |
|
FoundationType
|
Poured Concrete |
|
HalfBathTotal
|
1 |
|
HeatingFuel
|
Natural Gas |
|
HeatingType
|
Forced Air, In Floor Heating |
|
StoriesTotal
|
2 |
|
SizeInterior
|
2644 Sqft |
|
TotalFinishedArea
|
2644 Sqft |
|
Type
|
House |
Parking
|
Attached Garage
|
2 |
|
Detached Garage
|
2 |
Land
|
Acreage
|
No |
|
FenceType
|
Partially Fenced |
|
LandAmenities
|
Schools |
|
SizeDepth
|
39.01 M |
|
SizeFrontage
|
18.29 M |
|
SizeIrregular
|
7516.00 |
|
SizeTotal
|
7516 Sqft|7,251 - 10,889 Sqft |
|
SizeTotalText
|
7516 Sqft|7,251 - 10,889 Sqft |
|
ZoningDescription
|
Nd |
Rooms
| Level |
Type |
Length |
Width |
Dimensions |
|
Second Level |
Bedroom |
|
|
11.75 Ft x 16.83 Ft |
|
Second Level |
Bedroom |
|
|
15.58 Ft x 12.08 Ft |
|
Second Level |
Bedroom |
|
|
13.42 Ft x 13.92 Ft |
|
Second Level |
4pc Bathroom |
|
|
.00 Ft x .00 Ft |
|
Basement |
Bedroom |
|
|
13.08 Ft x 13.00 Ft |
|
Basement |
4pc Bathroom |
|
|
.00 Ft x .00 Ft |
|
Main Level |
Primary Bedroom |
|
|
46.08 Ft x 16.08 Ft |
|
Main Level |
4pc Bathroom |
|
|
.00 Ft x .00 Ft |
|
Main Level |
2pc Bathroom |
|
|
.00 Ft x .00 Ft |
https://www.realtor.ca/real-estate/27417269/1272-1-avenue-nw-drumheller-midland




















































