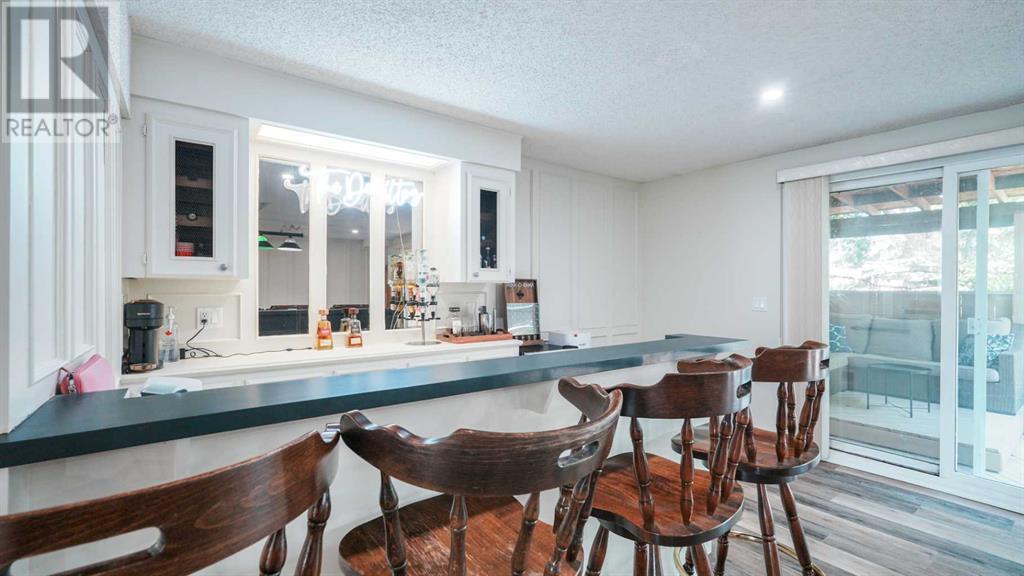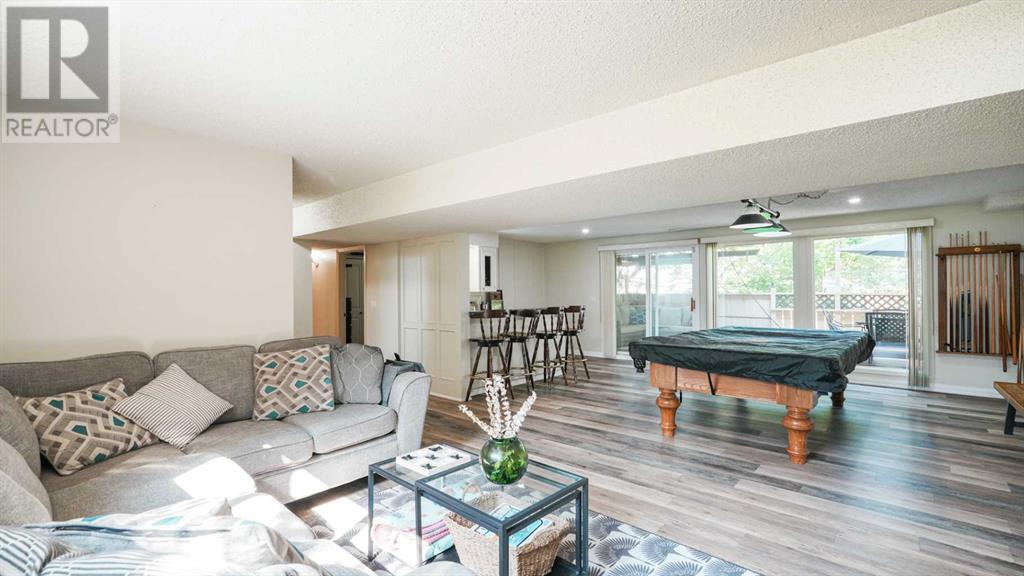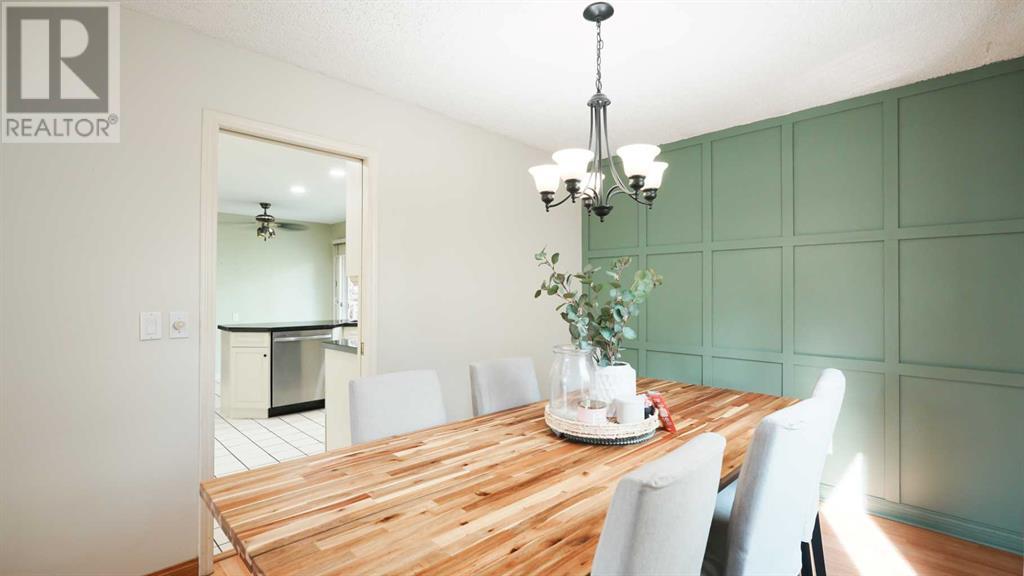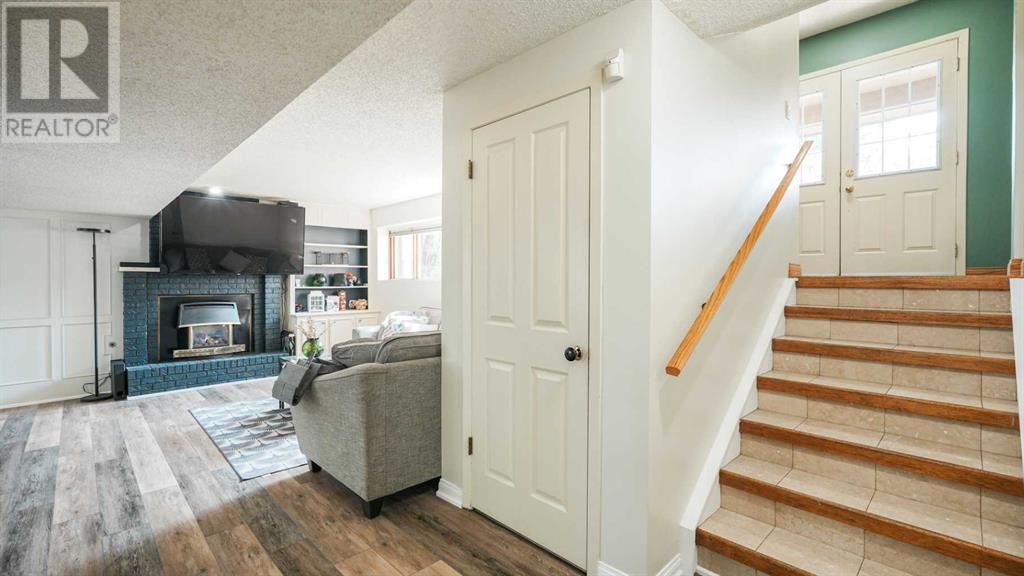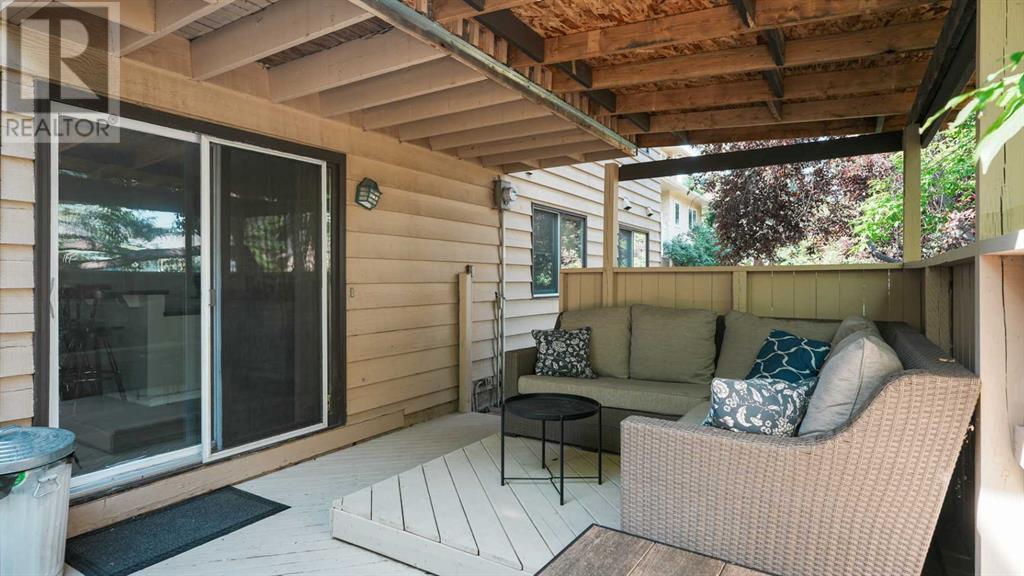5 Bedroom
3 Bathroom
1,343 ft2
Bi-Level
Fireplace
None
Forced Air
Landscaped
$709,900
Nestled in a quiet cul-de-sac, this 5-bedroom bi-level home in the desirable community of Ranchlands offers over 2,600 sq. ft. of developed living space, perfect for families and entertainers alike. The main floor boasts a bright, open-concept layout with pot lights and a cozy wood-burning fireplace. The stylish kitchen features black granite countertops, stainless steel appliances, and tile flooring, with patio doors leading to a spacious balcony—ideal for enjoying your morning coffee. This level includes three bedrooms, including a primary suite with a private 3-piece ensuite, plus an additional full bathroom for the other bedrooms. The fully developed walkout basement adds incredible versatility with two additional bedrooms, a large family/games room with a built-in bar, and a full bathroom. Enjoy direct access to the private backyard, which backs onto a scenic walking path, providing a peaceful outdoor retreat. Additional highlights include an attached double garage plus driveway parking and a prime location close to Crowfoot Shopping Centre, transit, parks, and an off-leash dog area. This is a rare opportunity to own a spacious home in a fantastic location! Book a private showing today! (id:57810)
Property Details
|
MLS® Number
|
A2196419 |
|
Property Type
|
Single Family |
|
Neigbourhood
|
Ranchlands |
|
Community Name
|
Ranchlands |
|
Amenities Near By
|
Park, Playground, Schools, Shopping |
|
Features
|
Gazebo |
|
Parking Space Total
|
4 |
|
Plan
|
7711287 |
|
Structure
|
Deck |
Building
|
Bathroom Total
|
3 |
|
Bedrooms Above Ground
|
3 |
|
Bedrooms Below Ground
|
2 |
|
Bedrooms Total
|
5 |
|
Appliances
|
Refrigerator, Dishwasher, Stove, Microwave Range Hood Combo, Washer & Dryer |
|
Architectural Style
|
Bi-level |
|
Basement Development
|
Finished |
|
Basement Features
|
Walk Out |
|
Basement Type
|
Full (finished) |
|
Constructed Date
|
1979 |
|
Construction Style Attachment
|
Detached |
|
Cooling Type
|
None |
|
Fireplace Present
|
Yes |
|
Fireplace Total
|
2 |
|
Flooring Type
|
Carpeted, Laminate |
|
Foundation Type
|
Poured Concrete |
|
Heating Type
|
Forced Air |
|
Size Interior
|
1,343 Ft2 |
|
Total Finished Area
|
1343 Sqft |
|
Type
|
House |
Parking
Land
|
Acreage
|
No |
|
Fence Type
|
Partially Fenced |
|
Land Amenities
|
Park, Playground, Schools, Shopping |
|
Landscape Features
|
Landscaped |
|
Size Frontage
|
12.95 M |
|
Size Irregular
|
595.00 |
|
Size Total
|
595 M2|4,051 - 7,250 Sqft |
|
Size Total Text
|
595 M2|4,051 - 7,250 Sqft |
|
Zoning Description
|
R-c1 |
Rooms
| Level |
Type |
Length |
Width |
Dimensions |
|
Basement |
Bedroom |
|
|
10.08 Ft x 13.17 Ft |
|
Basement |
Family Room |
|
|
16.58 Ft x 26.33 Ft |
|
Basement |
Other |
|
|
6.50 Ft x 13.17 Ft |
|
Basement |
3pc Bathroom |
|
|
5.83 Ft x 9.42 Ft |
|
Basement |
Bedroom |
|
|
10.67 Ft x 13.17 Ft |
|
Main Level |
Primary Bedroom |
|
|
12.50 Ft x 12.08 Ft |
|
Main Level |
Bedroom |
|
|
8.75 Ft x 14.75 Ft |
|
Main Level |
Bedroom |
|
|
9.00 Ft x 10.67 Ft |
|
Main Level |
4pc Bathroom |
|
|
8.00 Ft x 6.42 Ft |
|
Main Level |
3pc Bathroom |
|
|
7.58 Ft x 4.67 Ft |
|
Main Level |
Living Room |
|
|
20.17 Ft x 15.67 Ft |
|
Main Level |
Dining Room |
|
|
9.25 Ft x 11.58 Ft |
|
Main Level |
Kitchen |
|
|
10.42 Ft x 11.08 Ft |
|
Main Level |
Breakfast |
|
|
6.42 Ft x 11.58 Ft |
https://www.realtor.ca/real-estate/27941594/127-ranchview-mews-nw-calgary-ranchlands


