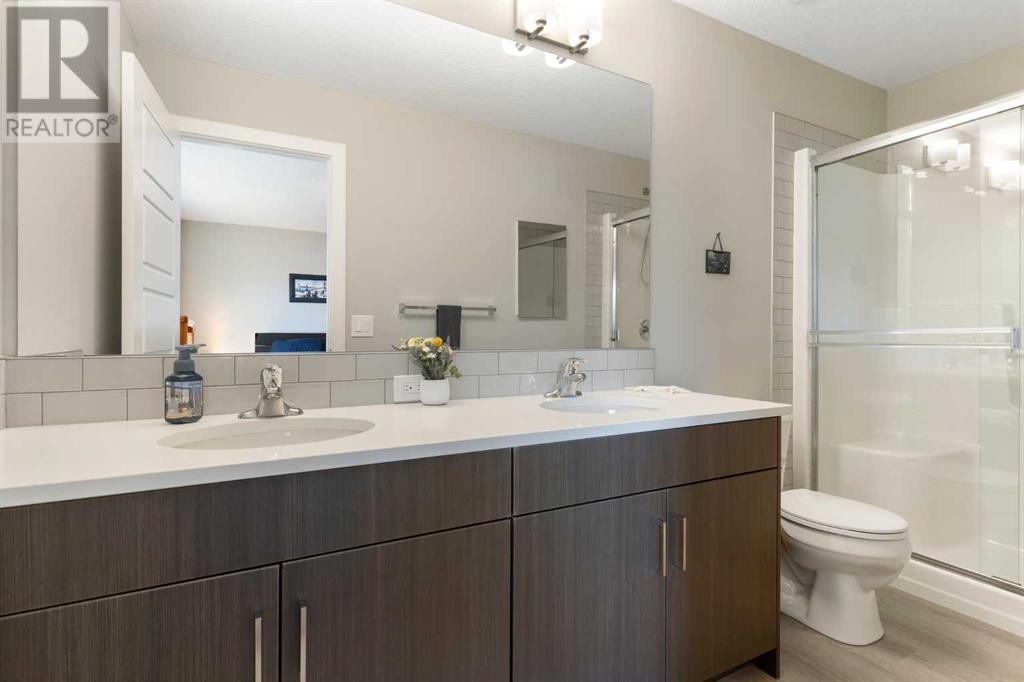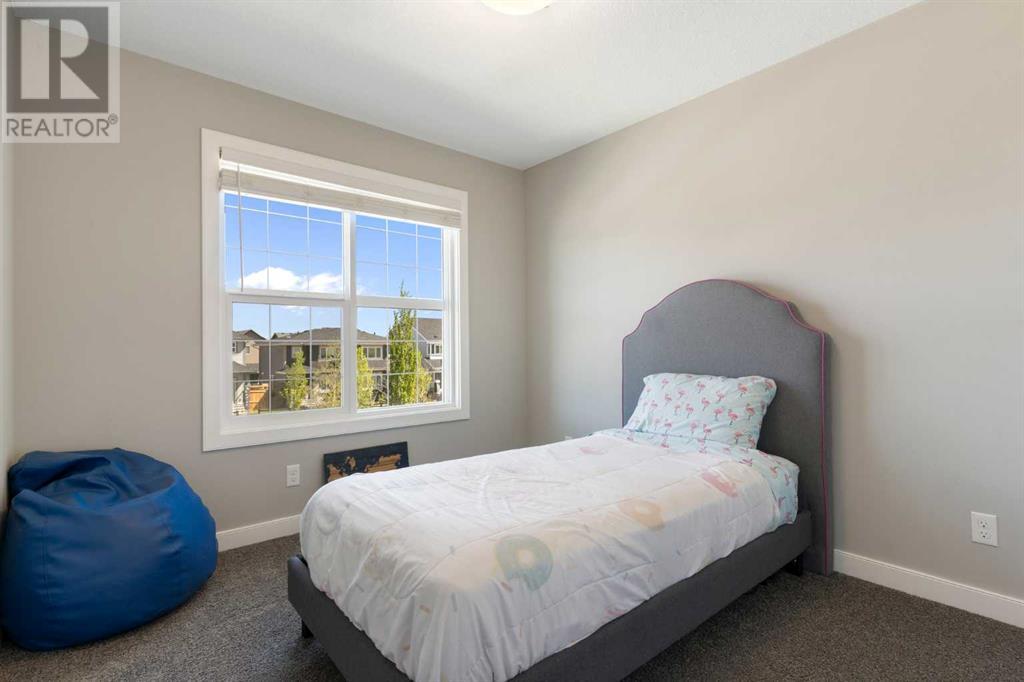127 Heartland Boulevard Cochrane, Alberta T4C 2P9
$535,000
NO CONDO FEES | OVERSIZED DETACHED DBL GARAGE | QUARTZ THROUGHOUT | HUGE DINING/KITCHEN AREA Welcome home to 127 Heartland Boulevard. This 3 bedroom, 2.5 bathroom semi-detached home is beautiful inside. Offering just under 1500 sq feet on the upper and main floors, this home is perfect for someone who loves to cook and entertain as it features a huge centralized kitchen with a large quartz island. The dining area can easily accommodate a good-sized table and your 2-piece bathroom is just off the rear entrance. Upstairs you will find your laundry room, two bedrooms, a four-piece bath, as well as your primary bedroom with walk in closet, and a 4-piece ensuite with dual sinks. The basement is framed and has a bathroom rough-in for those wishing for extra space. The backyard is a good size featuring turf and a generous side yard. The OVERSIZED double garage is perfect for those needing extra room and has a separate 110V electrical panel. With no extra fees, this home is move-in ready for the next owners. (id:57810)
Open House
This property has open houses!
2:00 pm
Ends at:4:00 pm
Property Details
| MLS® Number | A2224327 |
| Property Type | Single Family |
| Neigbourhood | Heartland |
| Community Name | Heartland |
| Amenities Near By | Park, Playground, Shopping |
| Features | Back Lane, Gas Bbq Hookup |
| Parking Space Total | 2 |
| Plan | 1710614 |
| Structure | Deck |
Building
| Bathroom Total | 3 |
| Bedrooms Above Ground | 3 |
| Bedrooms Total | 3 |
| Appliances | Washer, Refrigerator, Gas Stove(s), Dishwasher, Dryer, Microwave Range Hood Combo, Window Coverings, Garage Door Opener |
| Basement Development | Partially Finished |
| Basement Type | Full (partially Finished) |
| Constructed Date | 2019 |
| Construction Material | Wood Frame |
| Construction Style Attachment | Semi-detached |
| Cooling Type | None |
| Exterior Finish | Vinyl Siding |
| Flooring Type | Carpeted, Vinyl Plank |
| Foundation Type | Poured Concrete |
| Half Bath Total | 1 |
| Heating Type | Forced Air |
| Stories Total | 2 |
| Size Interior | 1,488 Ft2 |
| Total Finished Area | 1488.12 Sqft |
| Type | Duplex |
Parking
| Detached Garage | 2 |
| Oversize |
Land
| Acreage | No |
| Fence Type | Fence |
| Land Amenities | Park, Playground, Shopping |
| Size Depth | 34.06 M |
| Size Frontage | 8.55 M |
| Size Irregular | 2798.00 |
| Size Total | 2798 Sqft|0-4,050 Sqft |
| Size Total Text | 2798 Sqft|0-4,050 Sqft |
| Zoning Description | R-mx |
Rooms
| Level | Type | Length | Width | Dimensions |
|---|---|---|---|---|
| Basement | Furnace | Measurements not available | ||
| Main Level | 2pc Bathroom | 5.25 Ft x 4.92 Ft | ||
| Main Level | Dining Room | 16.58 Ft x 11.17 Ft | ||
| Main Level | Foyer | 6.00 Ft x 10.75 Ft | ||
| Main Level | Kitchen | 114.58 Ft x 13.25 Ft | ||
| Main Level | Living Room | 13.00 Ft x 11.25 Ft | ||
| Upper Level | 4pc Bathroom | 8.00 Ft x 4.92 Ft | ||
| Upper Level | 4pc Bathroom | 4.83 Ft x 12.17 Ft | ||
| Upper Level | Bedroom | 9.25 Ft x 11.83 Ft | ||
| Upper Level | Bedroom | 9.33 Ft x 10.08 Ft | ||
| Upper Level | Primary Bedroom | 13.67 Ft x 12.00 Ft |
https://www.realtor.ca/real-estate/28386224/127-heartland-boulevard-cochrane-heartland
Contact Us
Contact us for more information












































