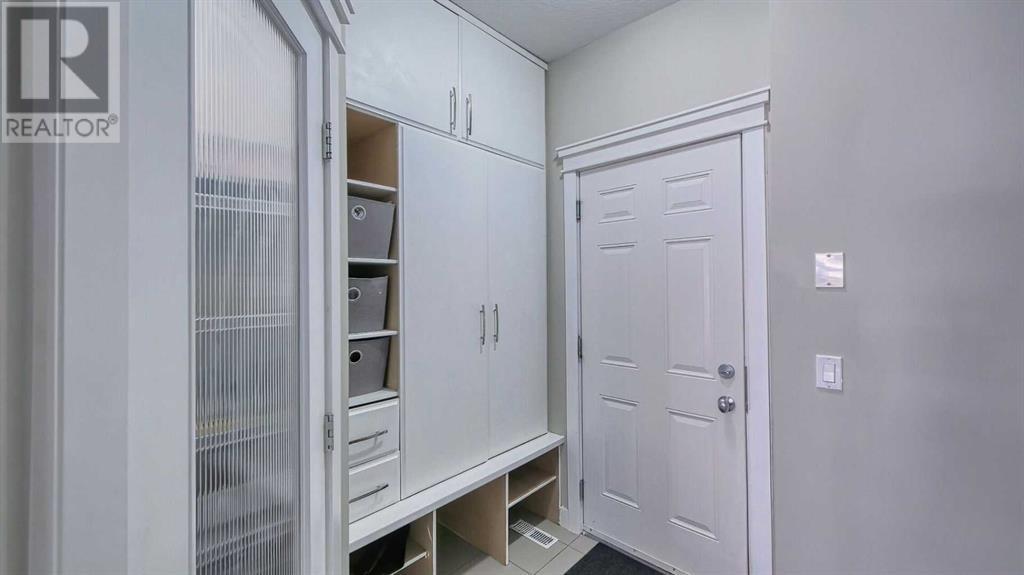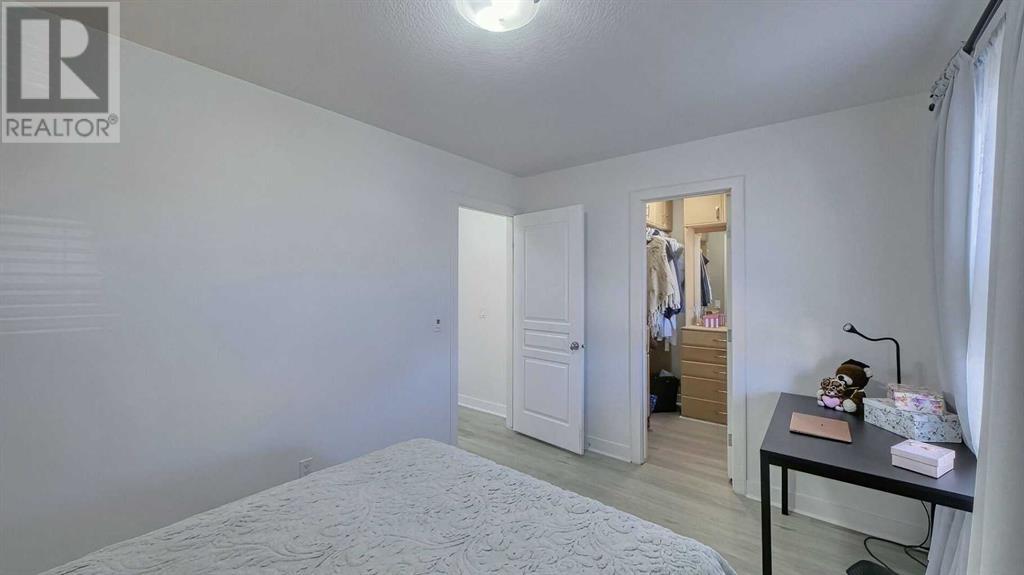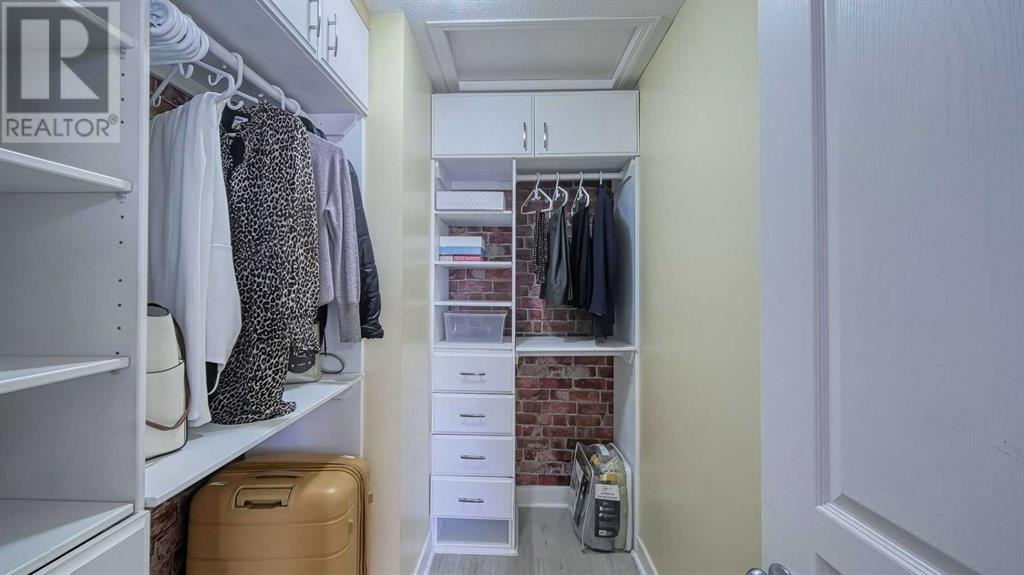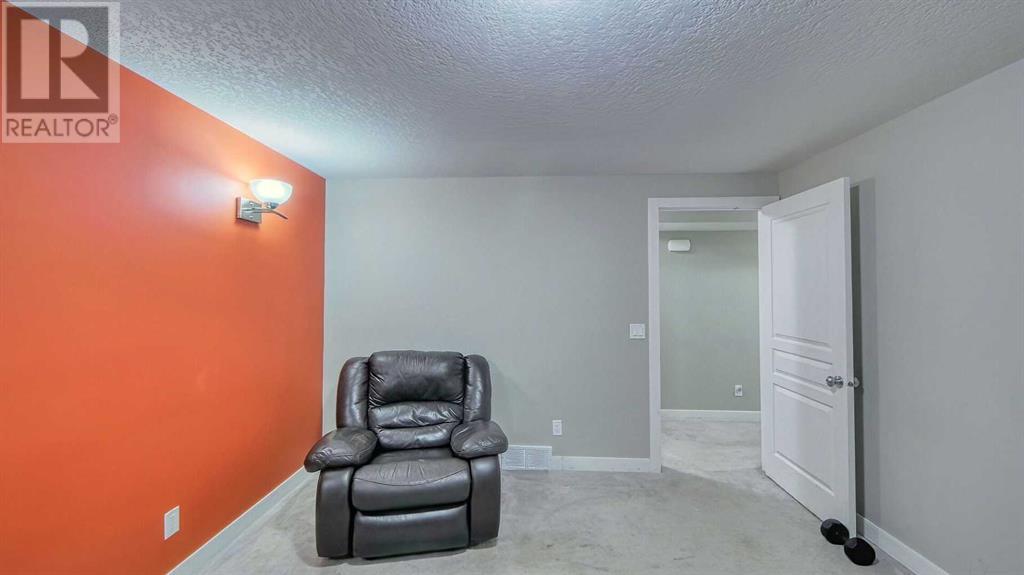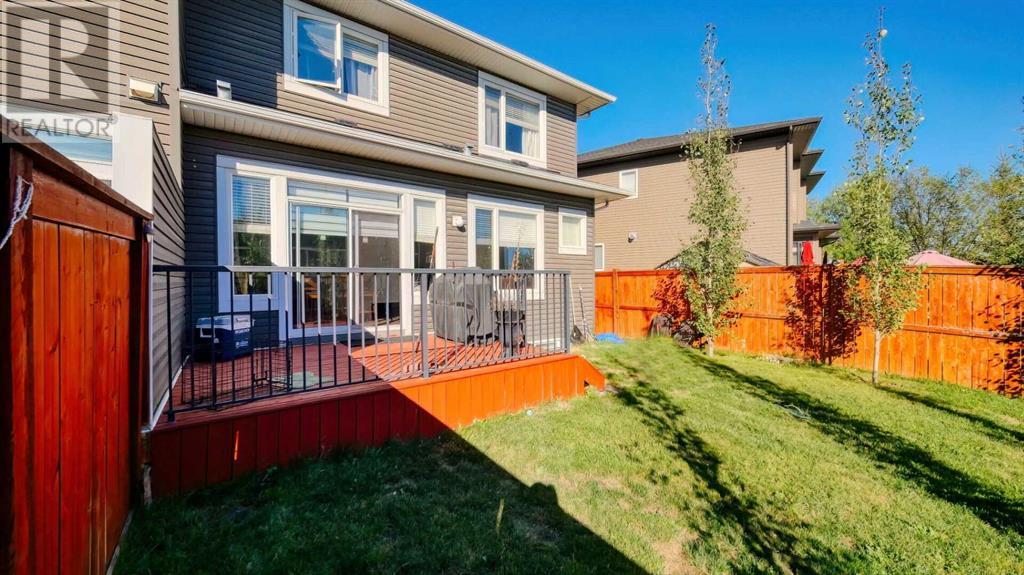4 Bedroom
4 Bathroom
1684.89 sqft
Fireplace
None
Other, Forced Air
$659,900
OPEN HOUSE Saturday and Sunday Nov 9/10 from 12M to 3PM DO NOT MISS IT! Charming 4-Bedroom 3.5 bath Home with Rec Room in Evanston, NW – Perfect for Family Living .Welcome to this beautifully designed home in the desirable community of Evanston, NW of Calgary. From the moment you walk in, you’ll be captivated by the open-concept layout, which seamlessly blends style and functionality. The main floor boasts a modern kitchen with stainless steel appliances, elegant granite countertops, and a large island that is perfect for family gatherings or casual entertaining. The open layout flows into the living and dining areas, creating a warm and inviting space for everyday living. Upstairs, you’ll find three generously sized bedrooms, offering plenty of room for everyone. The master bedroom is a peaceful retreat, complete with an en-suite 3 Piece bathroom and ample closet space. The fully developed basement adds another layer of living space, featuring a 4th bedroom, full bathroom and a spacious rec room that can be used for a home theater, playroom, or home gym—endless possibilities! Step outside to your private backyard, where a medium size deck perfect for summer BBQs or simply relaxing with a book. The yard offers plenty of room for kids or pets to play. A double-sized garage ensures there is no shortage of parking or storage. Located in the family-friendly and vibrant community of Evanston, this home is surrounded by parks, schools, and all the amenities you could need. With easy access to major roads and nearby shopping, you’ll enjoy the perfect balance of suburban tranquility and city convenience. This is more than just a house—it’s a place to call home. Don’t miss the opportunity to make this stunning property yours! (id:57810)
Property Details
|
MLS® Number
|
A2163752 |
|
Property Type
|
Single Family |
|
Neigbourhood
|
Ambleton |
|
Community Name
|
Evanston |
|
AmenitiesNearBy
|
Park, Schools, Shopping |
|
Features
|
See Remarks, Other, No Smoking Home |
|
ParkingSpaceTotal
|
4 |
|
Plan
|
1113046 |
|
Structure
|
Deck |
Building
|
BathroomTotal
|
4 |
|
BedroomsAboveGround
|
3 |
|
BedroomsBelowGround
|
1 |
|
BedroomsTotal
|
4 |
|
Appliances
|
Refrigerator, Dishwasher, Stove, Freezer, Microwave Range Hood Combo, Window Coverings, Garage Door Opener, Washer & Dryer |
|
BasementDevelopment
|
Finished |
|
BasementType
|
Full (finished) |
|
ConstructedDate
|
2013 |
|
ConstructionMaterial
|
Poured Concrete, Wood Frame |
|
ConstructionStyleAttachment
|
Semi-detached |
|
CoolingType
|
None |
|
ExteriorFinish
|
Concrete, Vinyl Siding |
|
FireplacePresent
|
Yes |
|
FireplaceTotal
|
1 |
|
FlooringType
|
Carpeted, Tile, Vinyl |
|
FoundationType
|
Poured Concrete |
|
HalfBathTotal
|
1 |
|
HeatingType
|
Other, Forced Air |
|
StoriesTotal
|
2 |
|
SizeInterior
|
1684.89 Sqft |
|
TotalFinishedArea
|
1684.89 Sqft |
|
Type
|
Duplex |
Parking
Land
|
Acreage
|
No |
|
FenceType
|
Fence |
|
LandAmenities
|
Park, Schools, Shopping |
|
SizeDepth
|
9.82 M |
|
SizeFrontage
|
2.83 M |
|
SizeIrregular
|
296.00 |
|
SizeTotal
|
296 M2|0-4,050 Sqft |
|
SizeTotalText
|
296 M2|0-4,050 Sqft |
|
ZoningDescription
|
R-2m |
Rooms
| Level |
Type |
Length |
Width |
Dimensions |
|
Second Level |
Primary Bedroom |
|
|
15.92 Ft x 13.83 Ft |
|
Second Level |
Bedroom |
|
|
11.33 Ft x 9.42 Ft |
|
Second Level |
Bedroom |
|
|
13.08 Ft x 9.17 Ft |
|
Second Level |
3pc Bathroom |
|
|
9.83 Ft x 4.92 Ft |
|
Second Level |
4pc Bathroom |
|
|
5.00 Ft x 10.33 Ft |
|
Second Level |
Laundry Room |
|
|
4.00 Ft x 5.42 Ft |
|
Lower Level |
Bedroom |
|
|
12.00 Ft x 12.00 Ft |
|
Lower Level |
4pc Bathroom |
|
|
4.92 Ft x 8.83 Ft |
|
Lower Level |
Recreational, Games Room |
|
|
11.83 Ft x 14.42 Ft |
|
Main Level |
Living Room |
|
|
15.67 Ft x 19.25 Ft |
|
Main Level |
Dining Room |
|
|
9.42 Ft x 9.17 Ft |
|
Main Level |
Kitchen |
|
|
15.58 Ft x 10.50 Ft |
|
Main Level |
2pc Bathroom |
|
|
6.83 Ft x 4.50 Ft |
|
Main Level |
Foyer |
|
|
15.75 Ft x 5.58 Ft |
https://www.realtor.ca/real-estate/27381176/127-evanswood-circle-nw-calgary-evanston



















