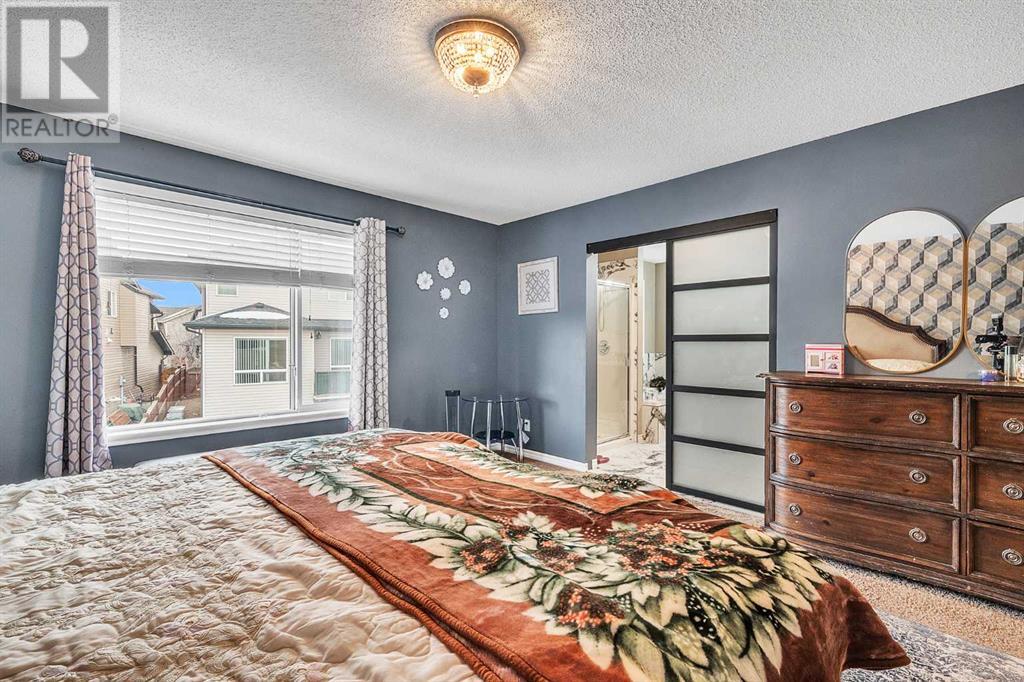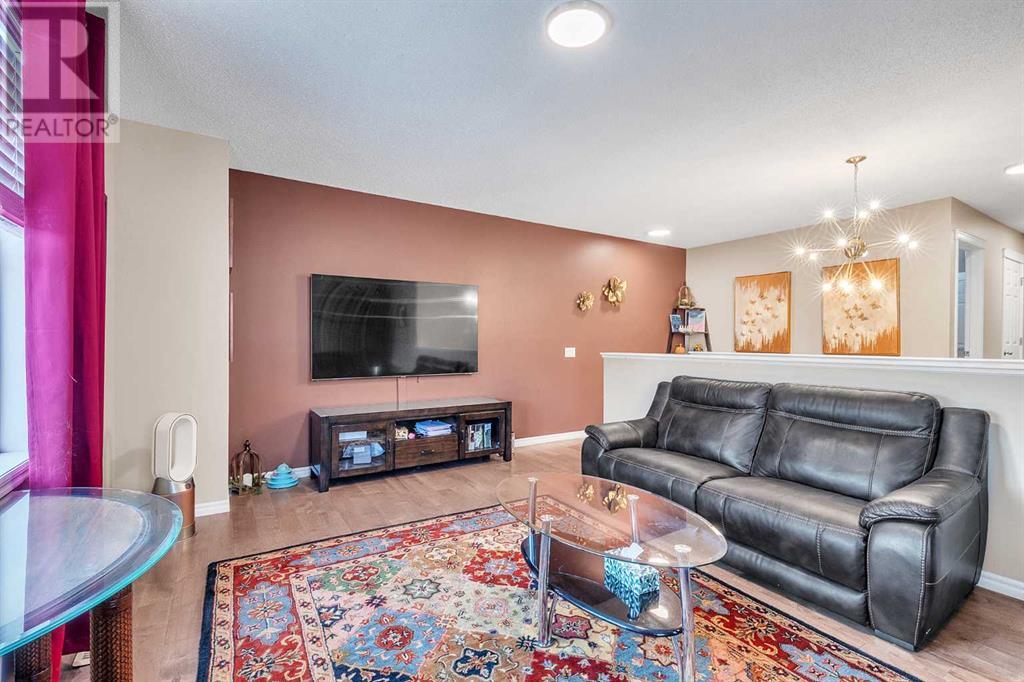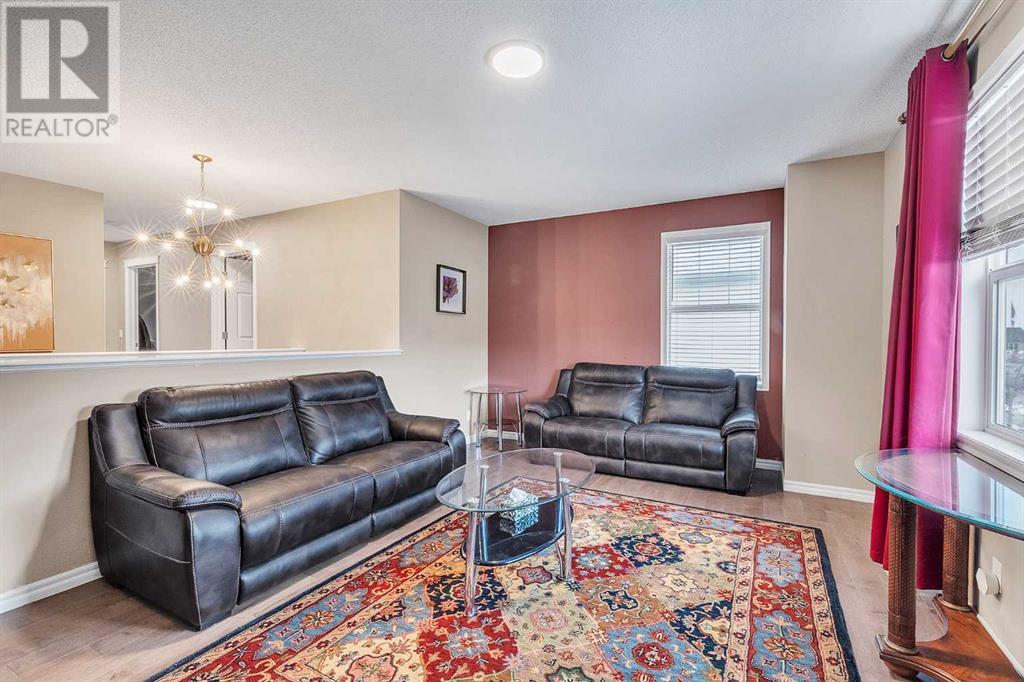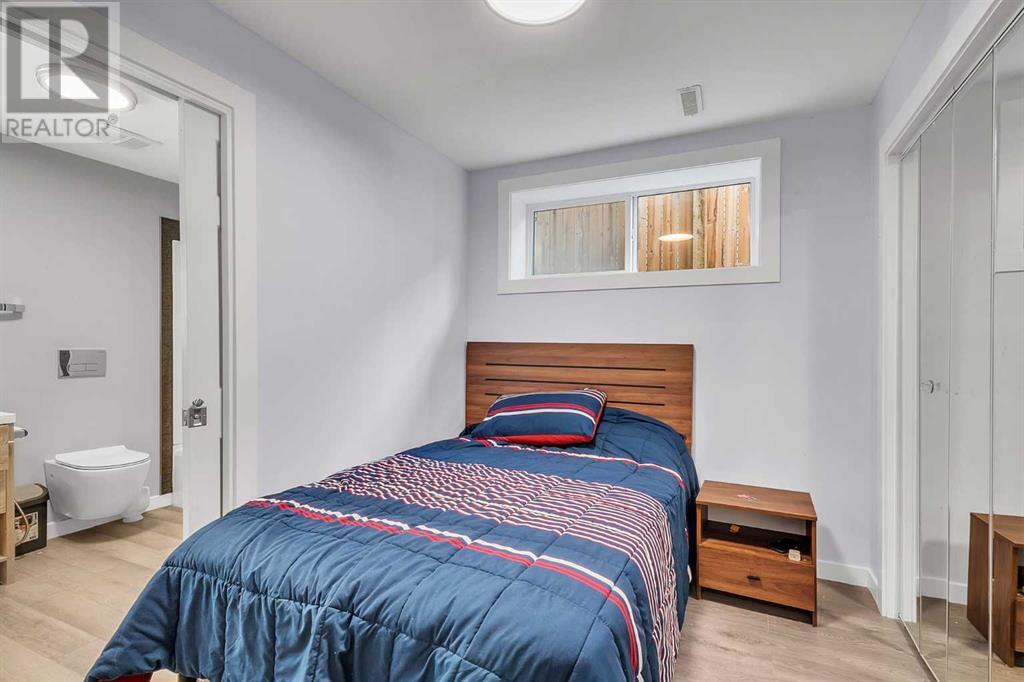127 Brightoncrest Rise Se Calgary, Alberta T2Z 0X7
$785,000
OPEN HOUSE ON JAN26TH SUNDAY FROM 12PM TO 2PM. Welcome to New Brighton, where this exceptional fully finished 4 bedroom family home awaits. The Main Floor of this home Boasts Granite Counter tops, 3/4 Dark Espresso Stained Cabinetry & Hardwood Floors. Stainless Steel Appliances, an Island with Breakfast Bar, & an Oversized Pantry Round out the Amazing Features of this Spectacular Kitchen. Don't forget the Spacious Dining Room & Living Room with Fireplace in this Open Concept Main Floor Plan. Heading upstairs you will find a Huge Bonus Room & 3 Bedrooms plus another Full Bathroom. The Master Bedroom is an Oasis of Space including a 5 Piece Ensuite & Huge Walk-In Closet. Basement is fully finished with a 4th bedroom , Full bathroom and a family room. The Double Attached Garage is Oversized & has Tall Ceilings great for Adding Extra Storage. This Fabulous place is walking distance to Bike Paths, Pond, & Parks for All to enjoy. Call today to View! (id:57810)
Open House
This property has open houses!
12:00 pm
Ends at:2:00 pm
Property Details
| MLS® Number | A2188539 |
| Property Type | Single Family |
| Neigbourhood | New Brighton |
| Community Name | New Brighton |
| Amenities Near By | Park, Playground, Schools, Shopping |
| Parking Space Total | 4 |
| Plan | 0912271 |
| Structure | Deck |
Building
| Bathroom Total | 4 |
| Bedrooms Above Ground | 3 |
| Bedrooms Below Ground | 1 |
| Bedrooms Total | 4 |
| Appliances | Washer, Refrigerator, Gas Stove(s), Dishwasher, Dryer, Microwave, Hood Fan, Window Coverings |
| Basement Development | Finished |
| Basement Type | Full (finished) |
| Constructed Date | 2011 |
| Construction Material | Wood Frame |
| Construction Style Attachment | Detached |
| Cooling Type | None |
| Exterior Finish | Stone, Vinyl Siding |
| Fireplace Present | Yes |
| Fireplace Total | 1 |
| Flooring Type | Carpeted, Hardwood, Tile |
| Foundation Type | Wood |
| Half Bath Total | 1 |
| Heating Fuel | Natural Gas |
| Heating Type | Forced Air |
| Stories Total | 2 |
| Size Interior | 2,136 Ft2 |
| Total Finished Area | 2136 Sqft |
| Type | House |
Parking
| Attached Garage | 2 |
Land
| Acreage | No |
| Fence Type | Fence |
| Land Amenities | Park, Playground, Schools, Shopping |
| Size Depth | 30.5 M |
| Size Frontage | 10.72 M |
| Size Irregular | 342.00 |
| Size Total | 342 M2|0-4,050 Sqft |
| Size Total Text | 342 M2|0-4,050 Sqft |
| Zoning Description | R-g |
Rooms
| Level | Type | Length | Width | Dimensions |
|---|---|---|---|---|
| Basement | Family Room | 16.75 Ft x 13.67 Ft | ||
| Basement | Bedroom | 9.83 Ft x 7.42 Ft | ||
| Basement | 4pc Bathroom | 9.83 Ft x 6.58 Ft | ||
| Main Level | Living Room | 17.42 Ft x 11.58 Ft | ||
| Main Level | Kitchen | 14.17 Ft x 10.92 Ft | ||
| Main Level | Dining Room | 10.92 Ft x 9.25 Ft | ||
| Main Level | 2pc Bathroom | 5.33 Ft x 5.33 Ft | ||
| Main Level | Office | 9.42 Ft x 7.33 Ft | ||
| Main Level | Laundry Room | 7.58 Ft x 5.17 Ft | ||
| Upper Level | Primary Bedroom | 13.92 Ft x 13.58 Ft | ||
| Upper Level | 5pc Bathroom | 12.33 Ft x 10.92 Ft | ||
| Upper Level | Bedroom | 10.92 Ft x 9.67 Ft | ||
| Upper Level | Bedroom | 10.92 Ft x 9.75 Ft | ||
| Upper Level | 4pc Bathroom | 9.25 Ft x 4.83 Ft | ||
| Upper Level | Bonus Room | 18.92 Ft x 12.42 Ft |
https://www.realtor.ca/real-estate/27817459/127-brightoncrest-rise-se-calgary-new-brighton
Contact Us
Contact us for more information

















































