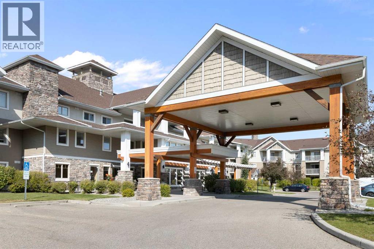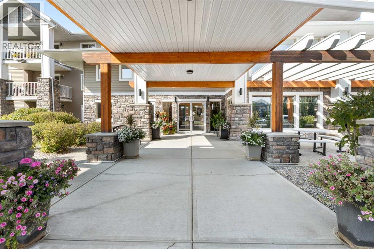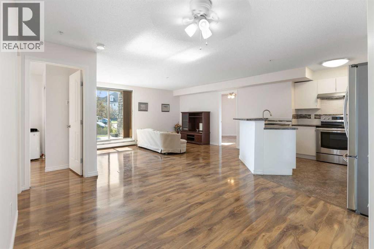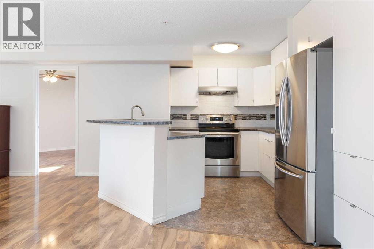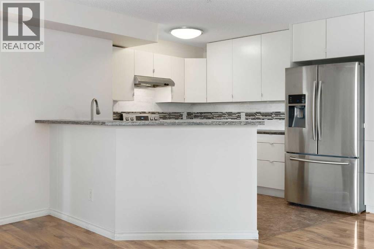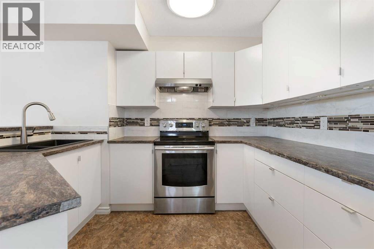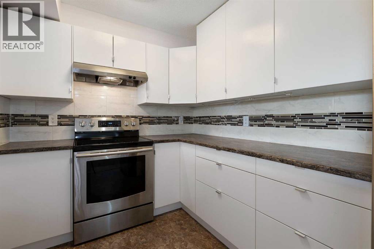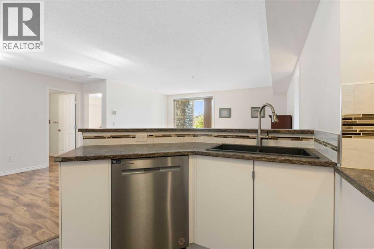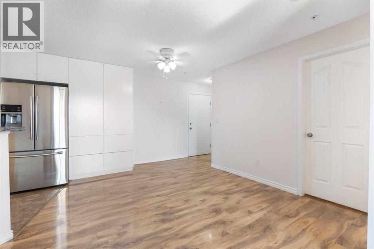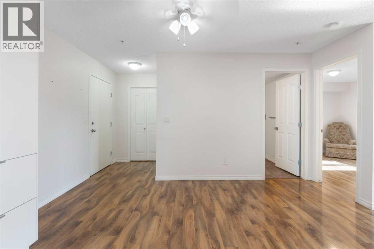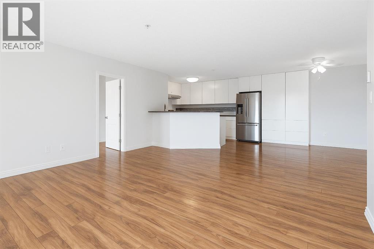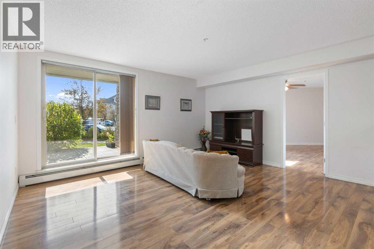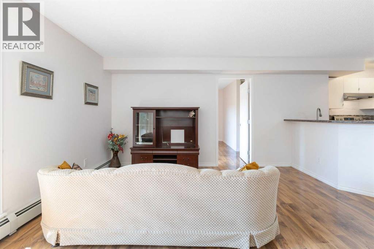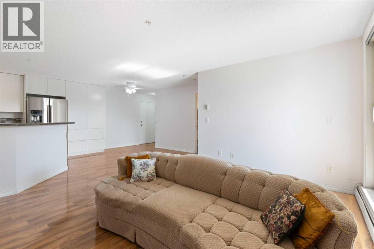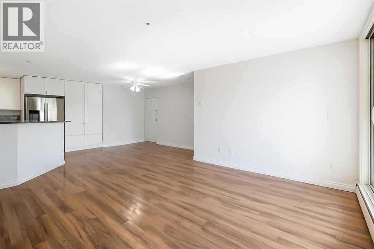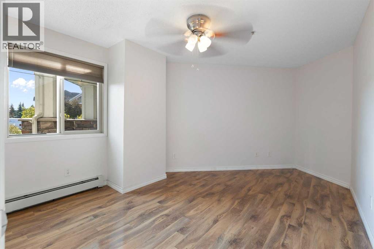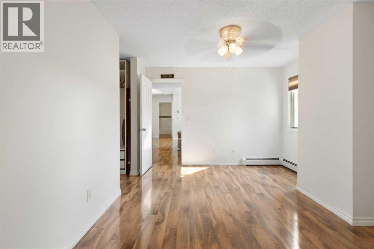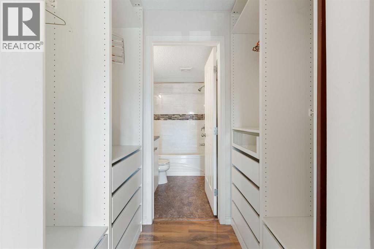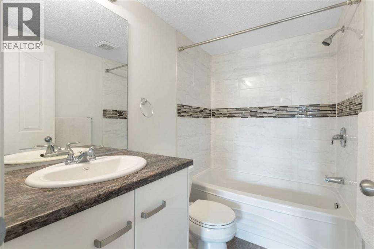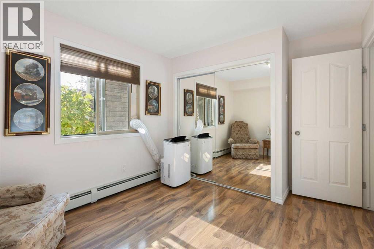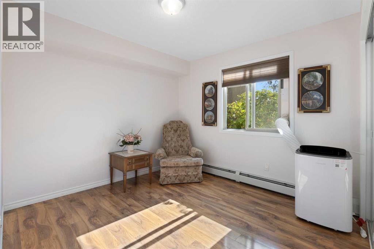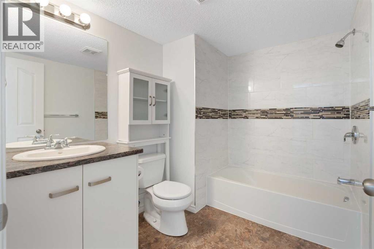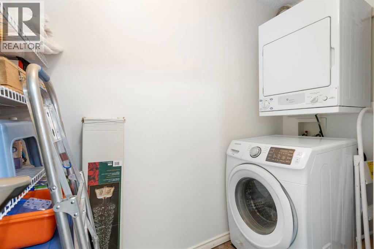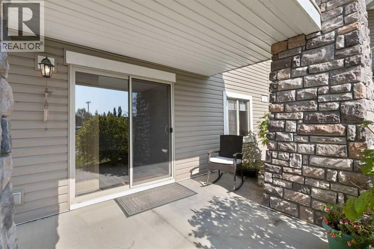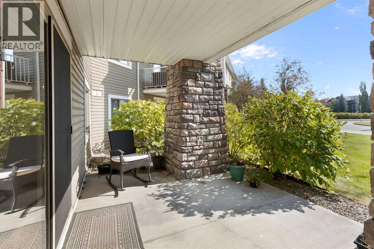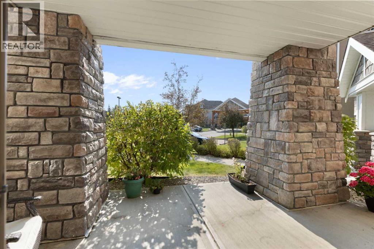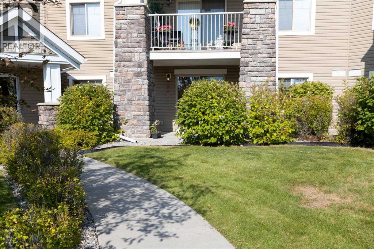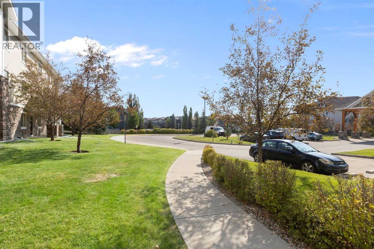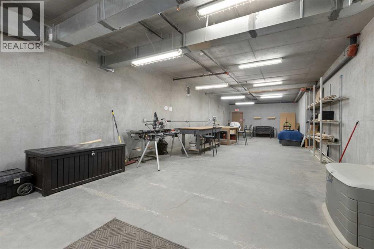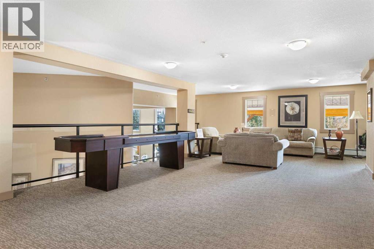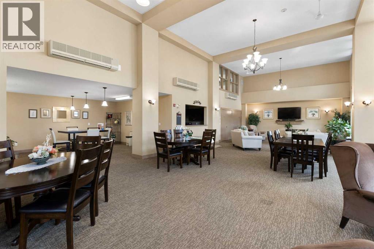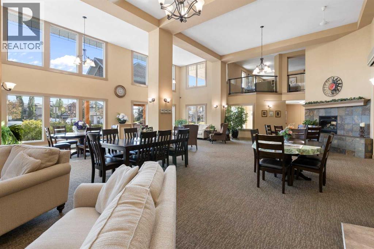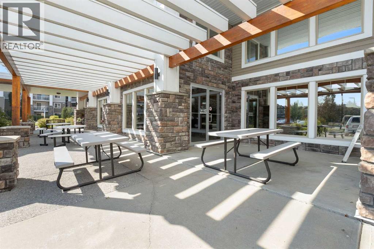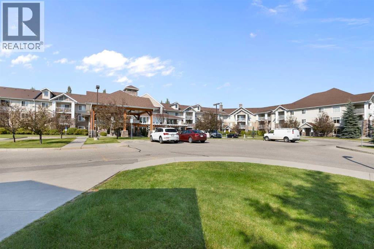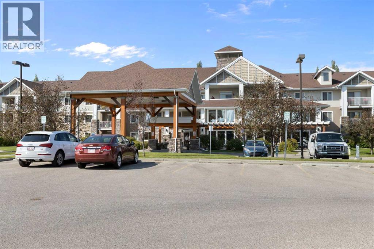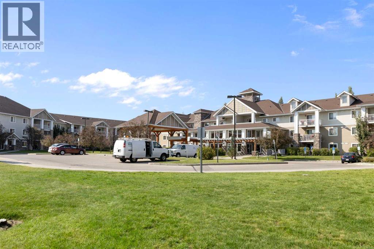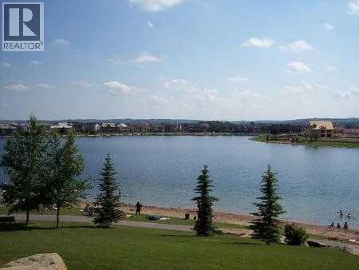127, 428 Chaparral Ravine View Se Calgary, Alberta T2X 0N2
$324,000Maintenance, Common Area Maintenance, Electricity, Heat, Ground Maintenance, Parking, Property Management, Reserve Fund Contributions, Sewer, Waste Removal, Water
$500.69 Monthly
Maintenance, Common Area Maintenance, Electricity, Heat, Ground Maintenance, Parking, Property Management, Reserve Fund Contributions, Sewer, Waste Removal, Water
$500.69 MonthlyWelcome to refined adult living in the highly desirable community of Chaparral. This beautifully remodeled main-floor condo in Chaparral Pointe , (45 + Complex) offers the perfect blend of modern style, functionality and community- plus full lake access for year round enjoyment. With 900 SQ FT of bright , open living space, this home is designed for both comfort and convenience. The spacious kitchen was remodeled to include a raised eating island, stainless steel appliances, modern cabinetry with over sized pantry, silgranite sink, updated counter top and stunning tiled backspalsh. The open-concept dinning and living area extends seamlessly to your private patio, ideal for entertaining and relaxing. The spacious primary bedroom includes custom built wardrobes and a fully updated en-suite, while a second bedroom and bathroom adds versatility for guests, hobby, office. This home includes in suite laundry and heated underground parking. Residents at Chaparral Pointe enjoy a well managed , amenity rich lifestyle with access to fitness center, library, workshop, clubhouse, daily social activities and of course access to the coveted Lake Chaparral. Condo fees cover your main expenses Electricity, Water, Gas and this unit is move in ready. Book your showing , homes do not last long in this beautiful complex. (id:57810)
Property Details
| MLS® Number | A2261903 |
| Property Type | Single Family |
| Community Name | Chaparral |
| Amenities Near By | Park, Playground, Recreation Nearby, Schools, Shopping, Water Nearby |
| Community Features | Lake Privileges, Fishing, Pets Not Allowed, Age Restrictions |
| Features | Elevator, Closet Organizers, No Animal Home, No Smoking Home, Parking |
| Parking Space Total | 1 |
| Plan | 0815307 |
Building
| Bathroom Total | 2 |
| Bedrooms Above Ground | 2 |
| Bedrooms Total | 2 |
| Amenities | Clubhouse, Exercise Centre, Party Room |
| Appliances | Refrigerator, Dishwasher, Stove, Washer & Dryer |
| Architectural Style | Multi-level |
| Constructed Date | 2008 |
| Construction Style Attachment | Attached |
| Cooling Type | See Remarks |
| Exterior Finish | Stone, Stucco, Vinyl Siding |
| Flooring Type | Laminate |
| Heating Fuel | Natural Gas |
| Heating Type | Baseboard Heaters |
| Stories Total | 4 |
| Size Interior | 904 Ft2 |
| Total Finished Area | 903.8 Sqft |
| Type | Apartment |
Land
| Acreage | No |
| Land Amenities | Park, Playground, Recreation Nearby, Schools, Shopping, Water Nearby |
| Size Total Text | Unknown |
| Zoning Description | M-1 D75 |
Rooms
| Level | Type | Length | Width | Dimensions |
|---|---|---|---|---|
| Main Level | 4pc Bathroom | 6.67 Ft x 8.58 Ft | ||
| Main Level | 4pc Bathroom | 7.75 Ft x 4.92 Ft | ||
| Main Level | Bedroom | 9.58 Ft x 12.17 Ft | ||
| Main Level | Primary Bedroom | 11.25 Ft x 15.75 Ft | ||
| Main Level | Dining Room | 10.50 Ft x 5.75 Ft | ||
| Main Level | Kitchen | 10.50 Ft x 5.75 Ft | ||
| Main Level | Living Room | 13.67 Ft x 14.92 Ft |
https://www.realtor.ca/real-estate/28945994/127-428-chaparral-ravine-view-se-calgary-chaparral
Contact Us
Contact us for more information
