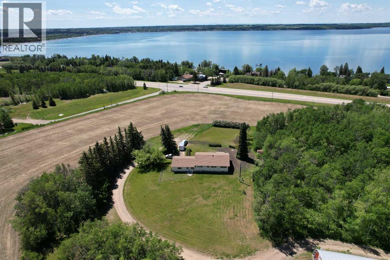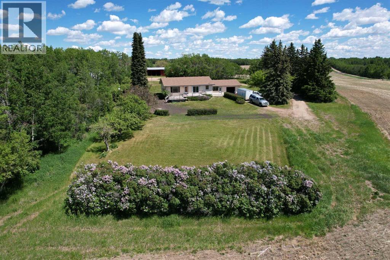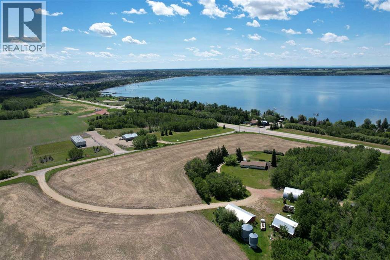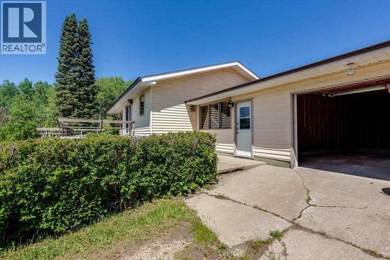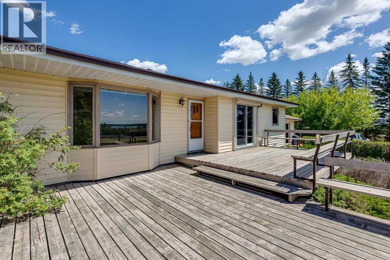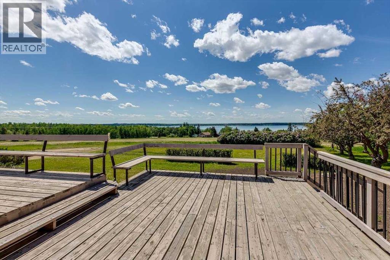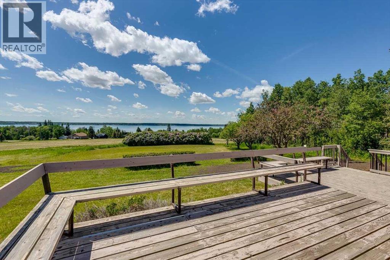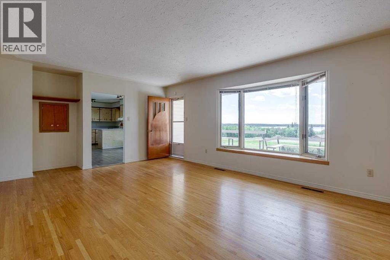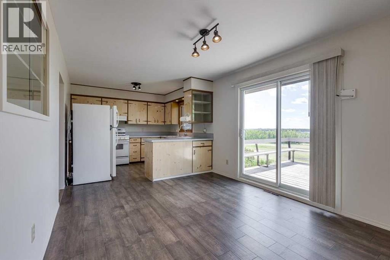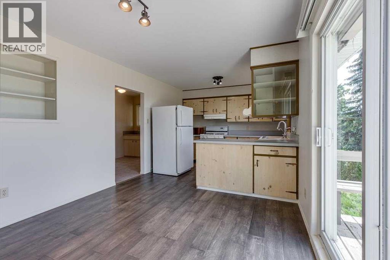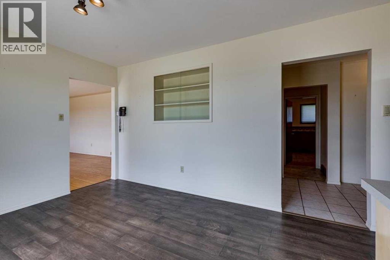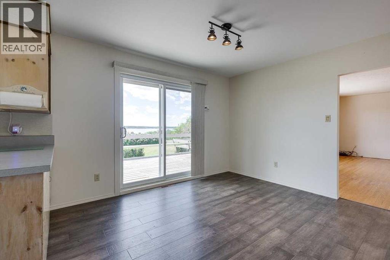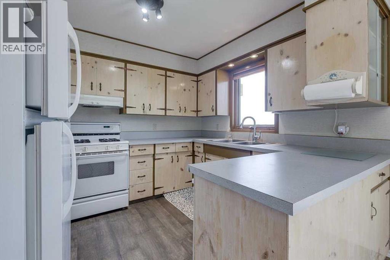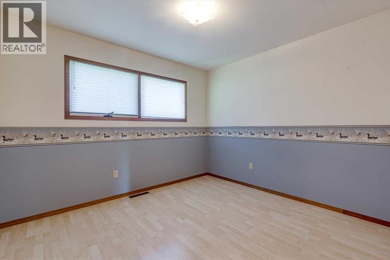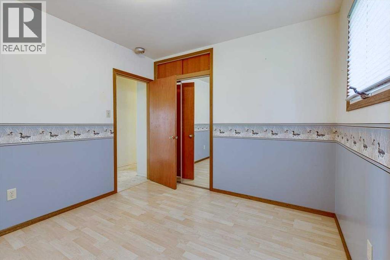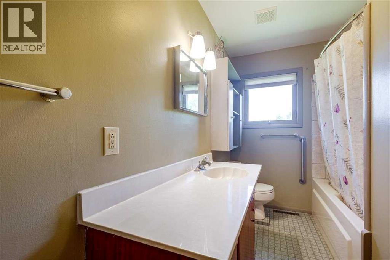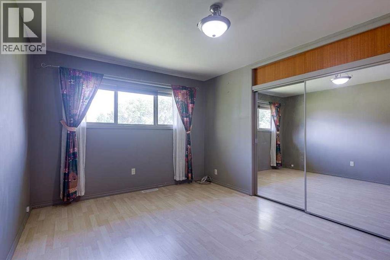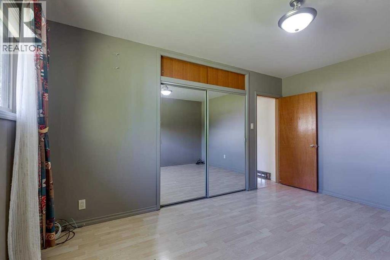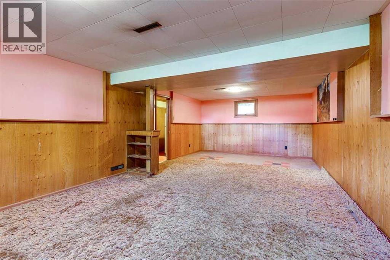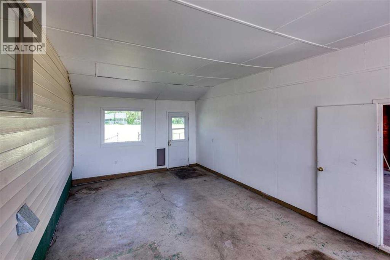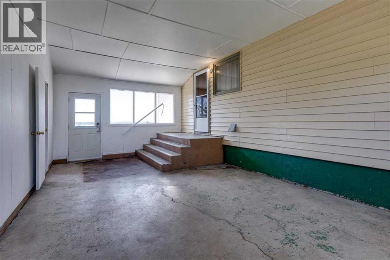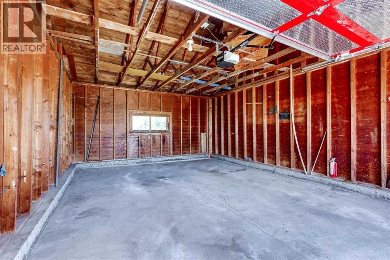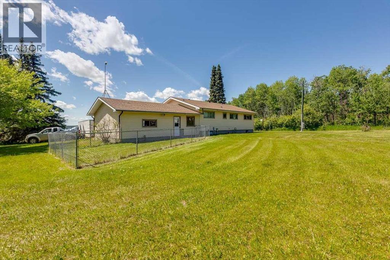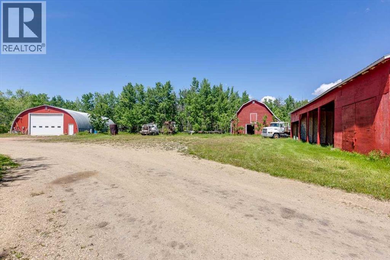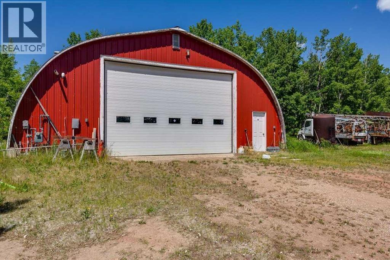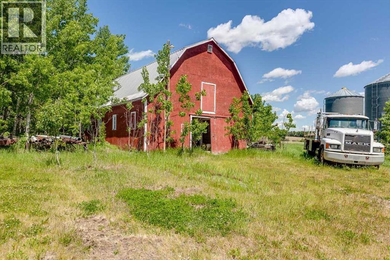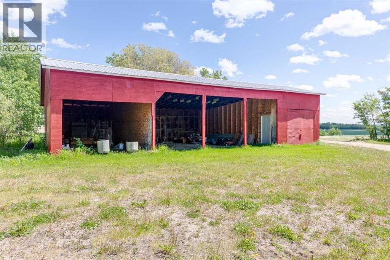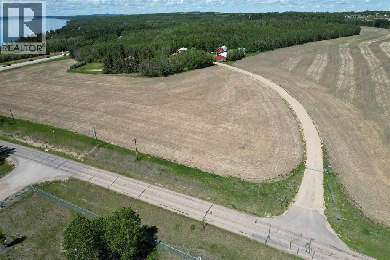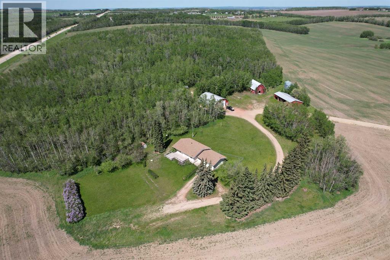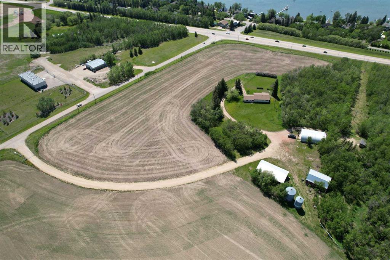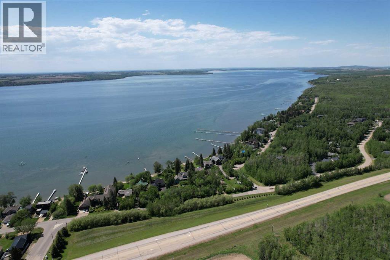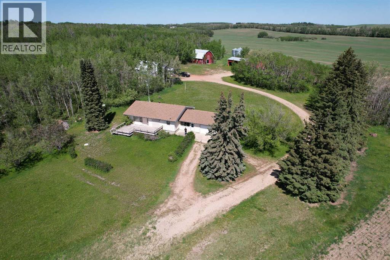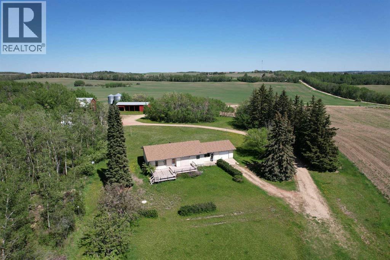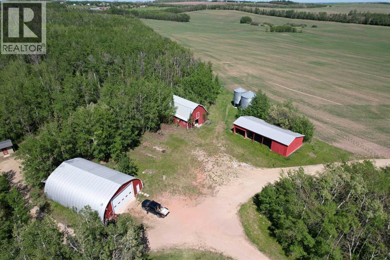4 Bedroom
2 Bathroom
1,299 ft2
Bungalow
None
Forced Air
Acreage
$1,244,999
THIS LONG ADMIRED HOMESITE NOW RESIDES ON 15.96 PREMIUM LAKE AND TOWN VIEW ACRES. Here’s your opportunity to own this ideally located acreage with stunning lake, mountain, and town views. The yard sits high above paved Hwy 20 frontage and Central Alberta's most popular tourist-recreation lake destination – SYLVAN LAKE. Classic 1964 farmhouse - 1,185 SF 3 bed/2 bath bungalow with partial basement development and single garage attached by breezeway accessible from the front and back yard. The home has a solid layout that could easily be renovated, updated, or moved off to make way for your DREAM HOME on this site. Tiered front deck for entertaining and taking in the incredible views. The landscaped yard has a large shelter belt with mature trees and fruit trees, large lawns and recently constructed driveway and automatic entry gate. Chain-link fenced back yard area for children or pets to safely run and play. Outbuildings include a classic hip roof barn on concrete with power, 40'x56' heated arch rib Quonset on concrete with newer rollup door and welding plug, garden shed and 32'x60' open-faced shed with enclosed end section. 2 privately owned water wells for the house and the yard. Septic has been upgraded with a brand new large capacity tank (holding tank – no field currently). Great location - close to golf courses, public boat launch across the road, town, schools and all that Sylvan Lake has to offer. BONUS - annual income includes surface lease revenue from a Town of Sylvan Lake water well ($9033.53 +/- annual with 2% annual increase plus $2000 access road maintenance). DO NOT MISS THIS OPPORTUNITY!! (id:57810)
Property Details
|
MLS® Number
|
A2135963 |
|
Property Type
|
Single Family |
|
Amenities Near By
|
Golf Course, Schools, Shopping, Water Nearby |
|
Community Features
|
Golf Course Development, Lake Privileges |
|
Features
|
See Remarks |
|
Plan
|
2421720 |
|
Structure
|
Barn, Shed, Deck, Dog Run - Fenced In |
|
View Type
|
View |
Building
|
Bathroom Total
|
2 |
|
Bedrooms Above Ground
|
3 |
|
Bedrooms Below Ground
|
1 |
|
Bedrooms Total
|
4 |
|
Appliances
|
Washer, Refrigerator, Water Softener, Dishwasher, Stove, Dryer, Hood Fan |
|
Architectural Style
|
Bungalow |
|
Basement Development
|
Finished |
|
Basement Type
|
Full (finished) |
|
Constructed Date
|
1964 |
|
Construction Style Attachment
|
Detached |
|
Cooling Type
|
None |
|
Exterior Finish
|
Vinyl Siding |
|
Flooring Type
|
Hardwood, Laminate, Linoleum, Tile |
|
Foundation Type
|
Poured Concrete |
|
Half Bath Total
|
1 |
|
Heating Fuel
|
Natural Gas |
|
Heating Type
|
Forced Air |
|
Stories Total
|
1 |
|
Size Interior
|
1,299 Ft2 |
|
Total Finished Area
|
1298.6 Sqft |
|
Type
|
House |
|
Utility Water
|
Well |
Parking
Land
|
Acreage
|
Yes |
|
Fence Type
|
Not Fenced |
|
Land Amenities
|
Golf Course, Schools, Shopping, Water Nearby |
|
Sewer
|
Septic Field, Septic Tank |
|
Size Irregular
|
15.96 |
|
Size Total
|
15.96 Ac|10 - 49 Acres |
|
Size Total Text
|
15.96 Ac|10 - 49 Acres |
|
Zoning Description
|
Ag |
Rooms
| Level |
Type |
Length |
Width |
Dimensions |
|
Basement |
Bedroom |
|
|
10.25 M x 13.67 M |
|
Basement |
Recreational, Games Room |
|
|
27.83 M x 13.58 M |
|
Basement |
Storage |
|
|
6.33 M x 6.17 M |
|
Basement |
Other |
|
|
27.83 M x 26.67 M |
|
Main Level |
1pc Bathroom |
|
|
2.17 M x 5.08 M |
|
Main Level |
4pc Bathroom |
|
|
10.83 M x 6.42 M |
|
Main Level |
Bedroom |
|
|
10.83 M x 9.33 M |
|
Main Level |
Bedroom |
|
|
9.67 M x 10.92 M |
|
Main Level |
Dining Room |
|
|
10.67 M x 13.58 M |
|
Main Level |
Kitchen |
|
|
10.58 M x 7.58 M |
|
Main Level |
Laundry Room |
|
|
10.25 M x 10.83 M |
|
Main Level |
Living Room |
|
|
13.83 M x 19.58 M |
|
Main Level |
Other |
|
|
23.42 M x 13.17 M |
|
Main Level |
Primary Bedroom |
|
|
14.42 M x 11.00 M |
https://www.realtor.ca/real-estate/27044244/1262-township-391-rural-red-deer-county
