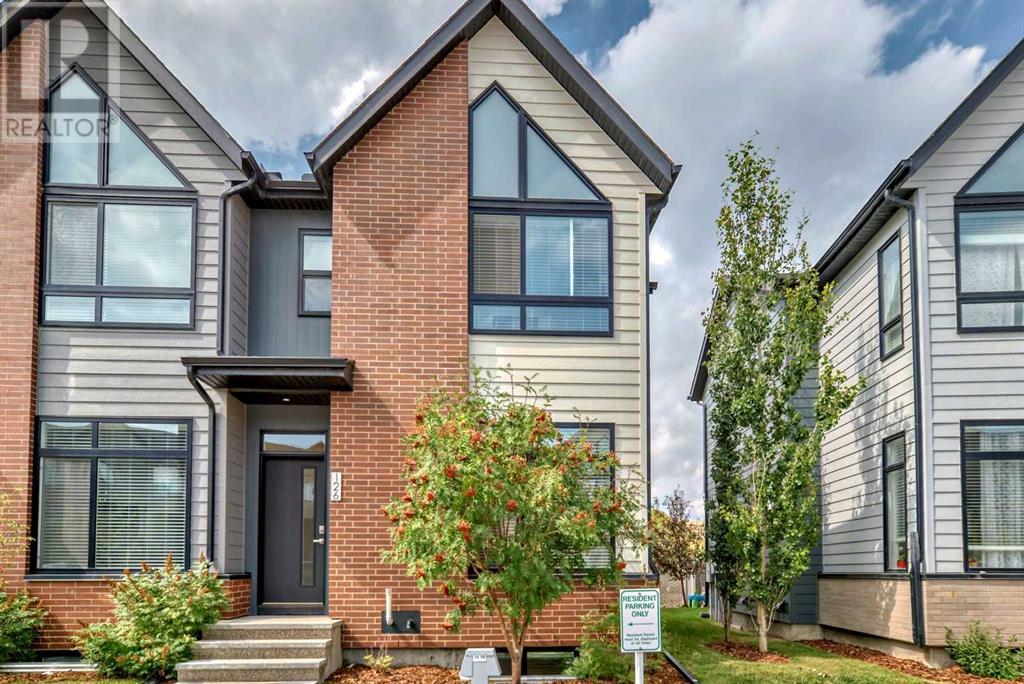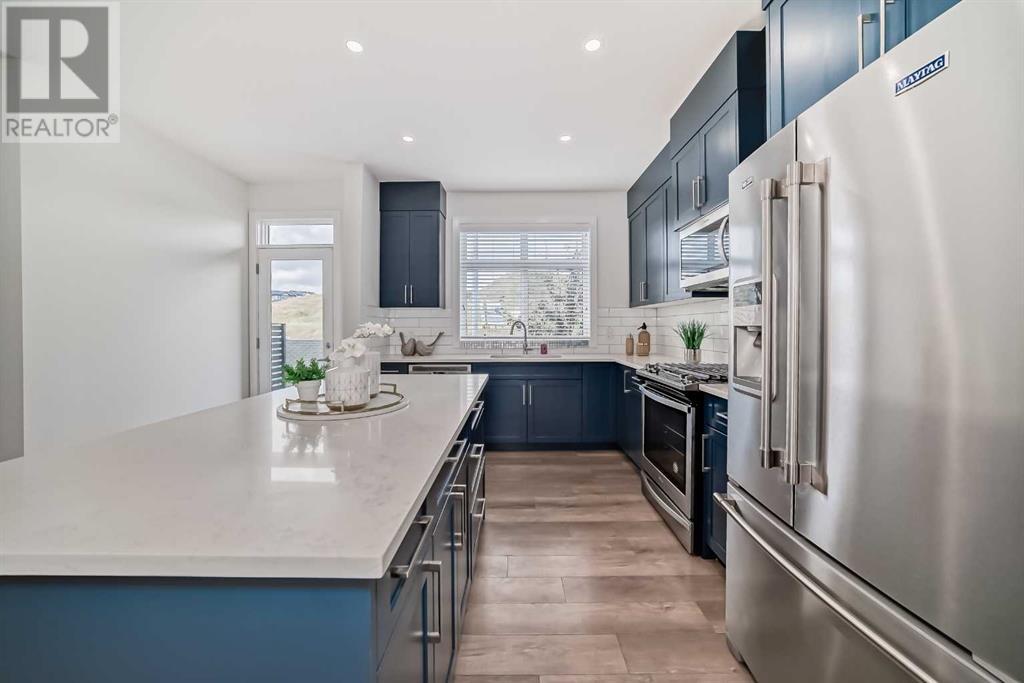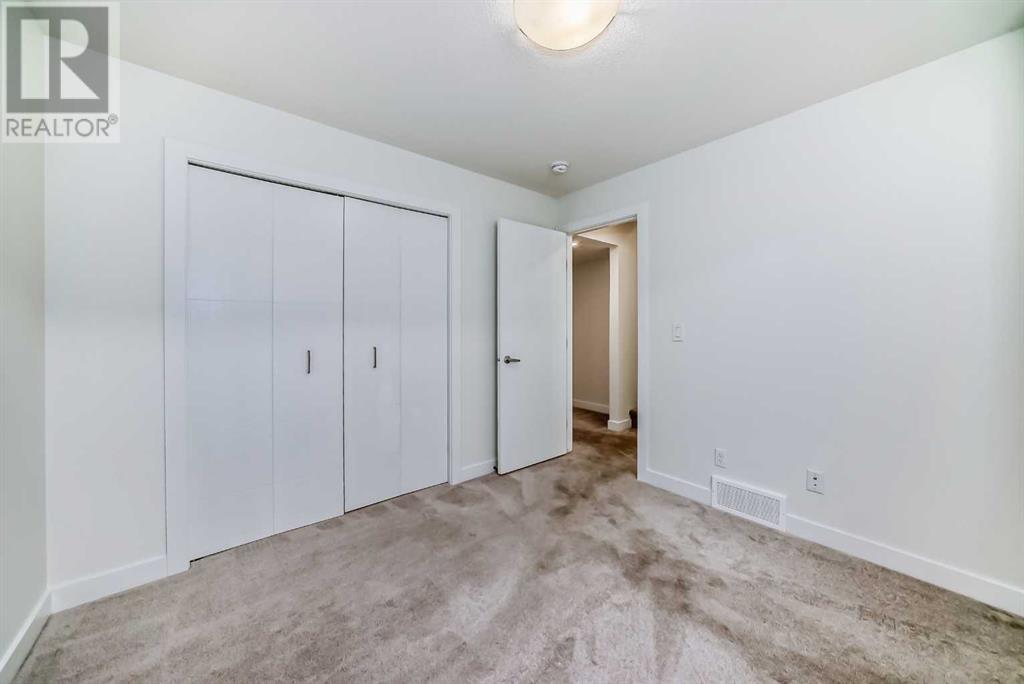126 Sage Meadows Gardens Nw Calgary, Alberta T3P 1K2
$499,000Maintenance, Common Area Maintenance, Insurance, Parking, Property Management, Reserve Fund Contributions, Waste Removal
$294 Monthly
Maintenance, Common Area Maintenance, Insurance, Parking, Property Management, Reserve Fund Contributions, Waste Removal
$294 MonthlyWelcome to this stunning 2-storey end-unit townhome nestled in the desirable community of Sage Hill. This residence combines modern comfort with stylish living, offering generous space and an inviting ambiance throughout. As you step inside, natural light floods the open-concept main floor, where expansive living and dining areas seamlessly flow into the kitchen, complete with upgraded quartz countertops, full-height cabinetry, and a spacious island perfect for gathering with family and friends. The main level also features a convenient 2-piece bathroom. Upstairs, the primary suite offers a serene retreat a tall vaulted ceiling with a 4-piece ensuite, accompanied by two additional well-sized bedrooms and a dedicated laundry room for added convenience. The fully finished basement extends the living space, providing a versatile recreation room, a fourth bedroom, and a well-appointed 4-piece bathroom, ensuring comfort and privacy for everyone. Designed with both style and practicality in mind, this townhome is perfect for those seeking a vibrant community lifestyle, with two assigned parking stalls just steps from the front door, and a nearby park and playground for family enjoyment. Don’t miss the chance to make this beautiful townhome in Sage Hill your own—schedule your private viewing today and experience the perfect blend of comfort, elegance, and community living. (id:57810)
Property Details
| MLS® Number | A2160878 |
| Property Type | Single Family |
| Neigbourhood | Symons Valley Ranch |
| Community Name | Sage Hill |
| AmenitiesNearBy | Park, Playground, Schools, Shopping |
| CommunityFeatures | Pets Allowed With Restrictions |
| Features | Level, Gas Bbq Hookup, Parking |
| ParkingSpaceTotal | 2 |
| Plan | 1812252 |
| Structure | None |
Building
| BathroomTotal | 4 |
| BedroomsAboveGround | 3 |
| BedroomsBelowGround | 1 |
| BedroomsTotal | 4 |
| Appliances | Refrigerator, Gas Stove(s), Dishwasher, Microwave, Washer/dryer Stack-up |
| BasementDevelopment | Finished |
| BasementType | Full (finished) |
| ConstructedDate | 2019 |
| ConstructionMaterial | Wood Frame |
| ConstructionStyleAttachment | Attached |
| CoolingType | See Remarks |
| ExteriorFinish | Brick |
| FlooringType | Carpeted, Laminate |
| FoundationType | Poured Concrete |
| HalfBathTotal | 1 |
| HeatingType | Forced Air |
| StoriesTotal | 2 |
| SizeInterior | 1275.4 Sqft |
| TotalFinishedArea | 1275.4 Sqft |
| Type | Row / Townhouse |
Land
| Acreage | No |
| FenceType | Partially Fenced |
| LandAmenities | Park, Playground, Schools, Shopping |
| SizeFrontage | 6.55 M |
| SizeIrregular | 97.00 |
| SizeTotal | 97 M2|0-4,050 Sqft |
| SizeTotalText | 97 M2|0-4,050 Sqft |
| ZoningDescription | M-1 D60 |
Rooms
| Level | Type | Length | Width | Dimensions |
|---|---|---|---|---|
| Basement | 4pc Bathroom | 4.92 Ft x 8.92 Ft | ||
| Basement | Bedroom | 9.92 Ft x 10.17 Ft | ||
| Main Level | 2pc Bathroom | 5.58 Ft x 5.00 Ft | ||
| Main Level | Kitchen | 12.42 Ft x 10.50 Ft | ||
| Main Level | Dining Room | 7.00 Ft x 14.42 Ft | ||
| Main Level | Living Room | 10.58 Ft x 12.42 Ft | ||
| Main Level | Other | 5.42 Ft x 7.67 Ft | ||
| Upper Level | Primary Bedroom | 10.00 Ft x 12.42 Ft | ||
| Upper Level | 4pc Bathroom | 7.92 Ft x 4.92 Ft | ||
| Upper Level | 4pc Bathroom | 8.00 Ft x 4.92 Ft | ||
| Upper Level | Bedroom | 8.50 Ft x 8.67 Ft | ||
| Upper Level | Bedroom | 9.58 Ft x 8.75 Ft |
https://www.realtor.ca/real-estate/27337477/126-sage-meadows-gardens-nw-calgary-sage-hill
Interested?
Contact us for more information
























