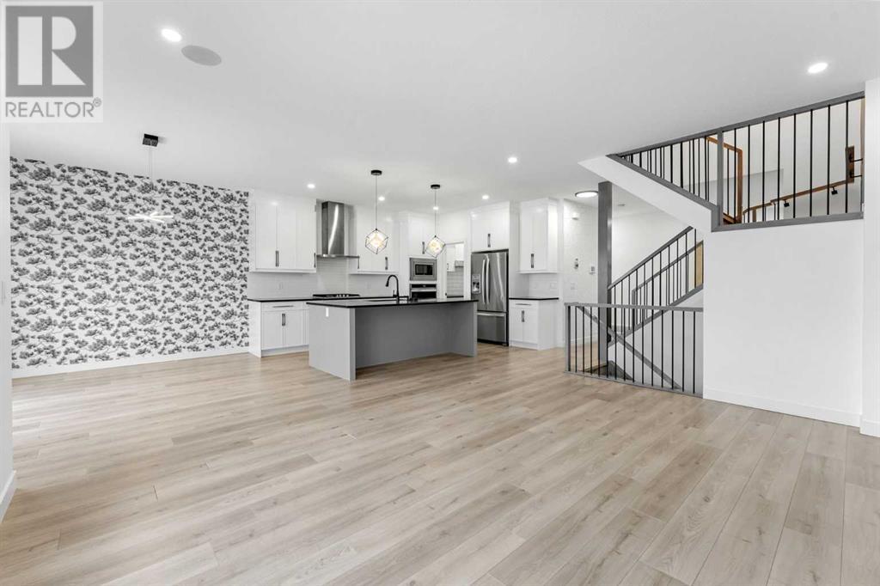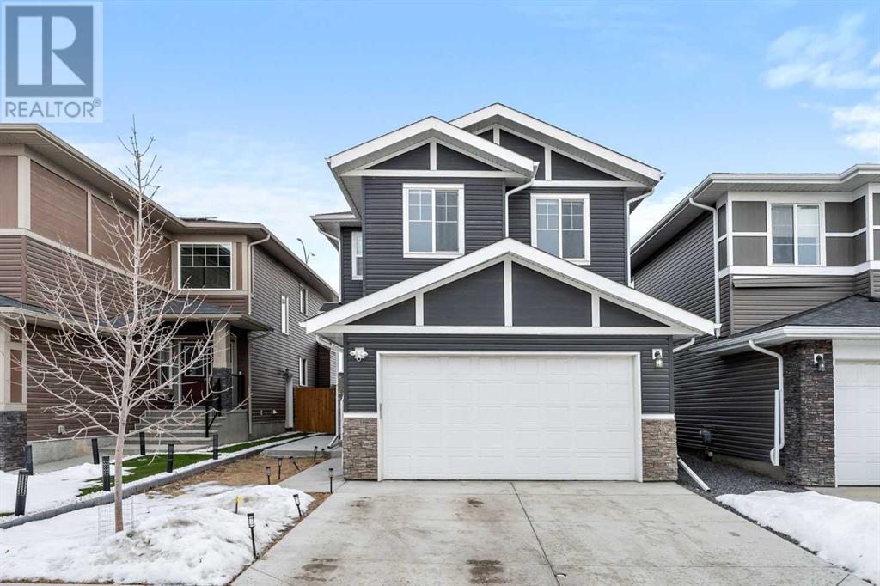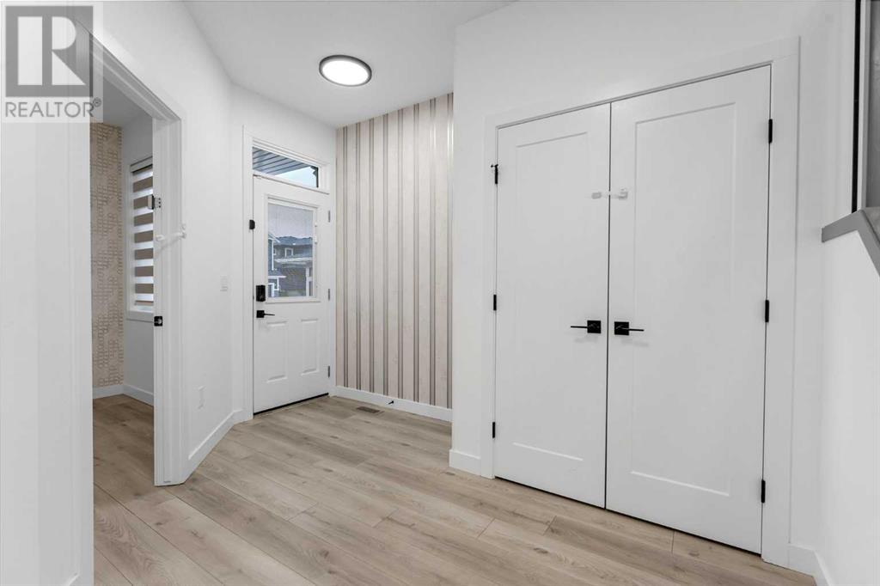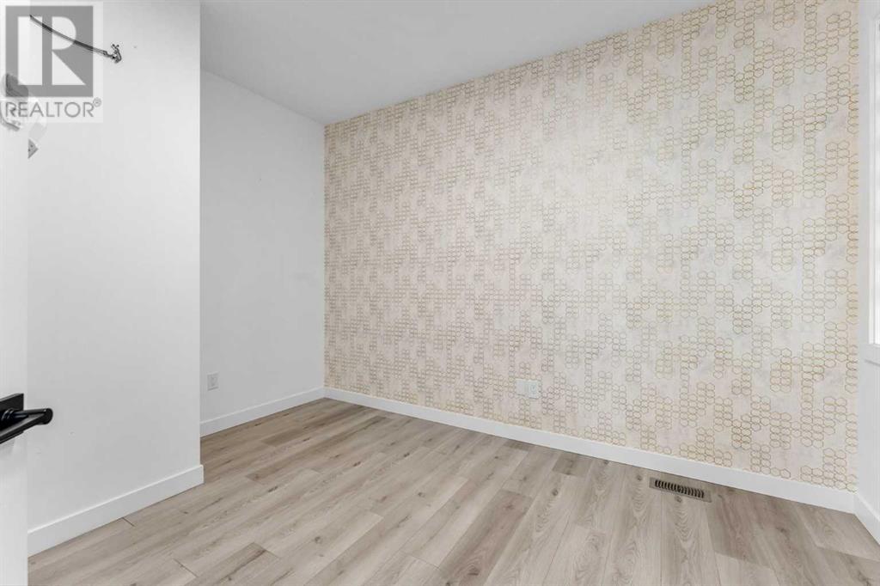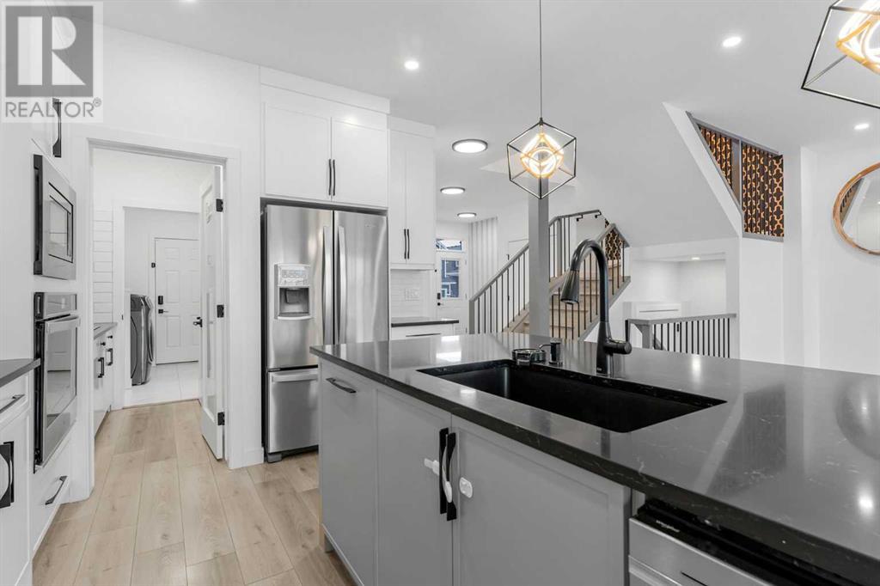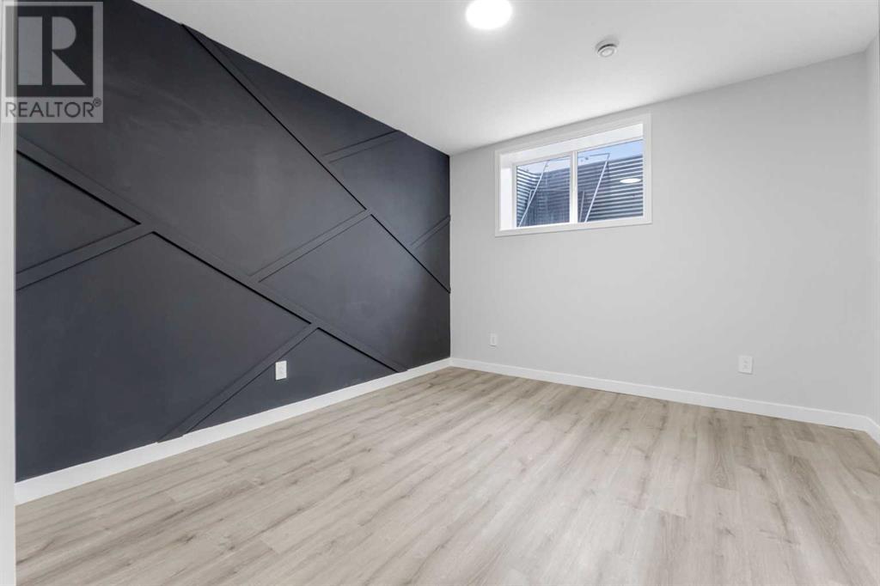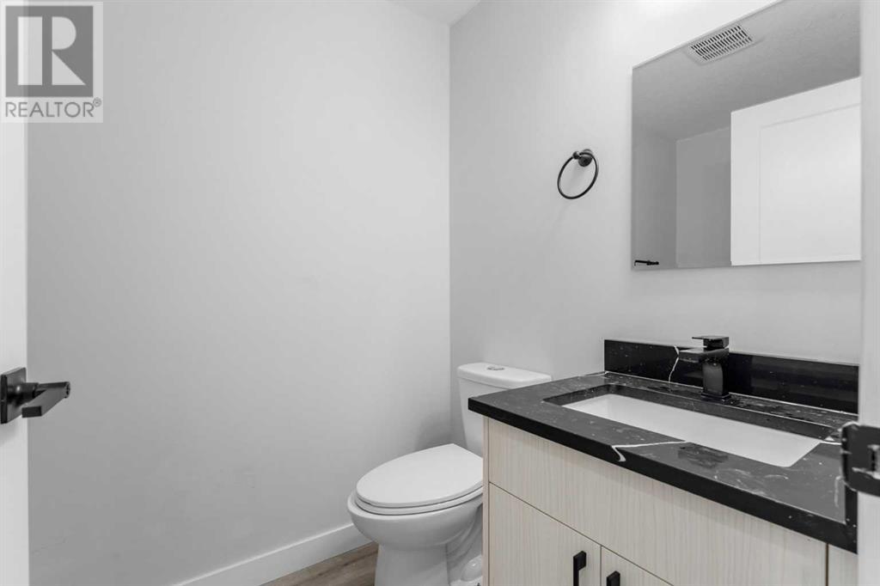7 Bedroom
5 Bathroom
2,439 ft2
Fireplace
Central Air Conditioning
Forced Air
Garden Area
$839,900
Discover this highly customized dream home in a serene, nature-filled community, offering 7 bedrooms, 5 bathrooms, a 2-car garage, and a 2-bedroom legal basement suite for rental income. The main floor includes a spacious office with a feature wall, an open-concept living room with a fireplace, and a chef’s kitchen featuring quartz countertops, built-in oven, gas range, chimney hood, and a spice kitchen with electric cooktop and extra cabinets. Upstairs, the master suite boasts a walk-in closet, a spa-like ensuite with a jacuzzi tub, and three more spacious bedrooms, with 2 other additional bathrooms. A bonus room with a fireplace, LVP flooring, built-in Bluetooth speakers, and a Kinetico water system enhance comfort. Outside, enjoy a deck, 500 customizable LED roof lights, and a backyard with no rear neighbour's, overlooking the mountains. Just 5 minutes from amenities and 12 minutes to the LRT, this home is a perfect blend of luxury and convenience. (id:57810)
Property Details
|
MLS® Number
|
A2209037 |
|
Property Type
|
Single Family |
|
Neigbourhood
|
Pine Creek |
|
Community Name
|
Pine Creek |
|
Amenities Near By
|
Park, Playground, Shopping, Water Nearby |
|
Community Features
|
Lake Privileges |
|
Features
|
See Remarks, Other, Closet Organizers, No Smoking Home |
|
Parking Space Total
|
4 |
|
Plan
|
1912348 |
|
Structure
|
Deck |
Building
|
Bathroom Total
|
5 |
|
Bedrooms Above Ground
|
5 |
|
Bedrooms Below Ground
|
2 |
|
Bedrooms Total
|
7 |
|
Appliances
|
Refrigerator, Cooktop - Electric, Cooktop - Gas, Dishwasher, Microwave, Oven - Built-in, Garage Door Opener, Washer & Dryer |
|
Basement Development
|
Finished |
|
Basement Features
|
Separate Entrance, Suite |
|
Basement Type
|
Full (finished) |
|
Constructed Date
|
2021 |
|
Construction Material
|
Poured Concrete |
|
Construction Style Attachment
|
Detached |
|
Cooling Type
|
Central Air Conditioning |
|
Exterior Finish
|
Concrete |
|
Fireplace Present
|
Yes |
|
Fireplace Total
|
2 |
|
Flooring Type
|
Tile, Vinyl Plank |
|
Foundation Type
|
Poured Concrete |
|
Half Bath Total
|
1 |
|
Heating Fuel
|
Natural Gas |
|
Heating Type
|
Forced Air |
|
Stories Total
|
2 |
|
Size Interior
|
2,439 Ft2 |
|
Total Finished Area
|
2439 Sqft |
|
Type
|
House |
Parking
Land
|
Acreage
|
No |
|
Fence Type
|
Fence |
|
Land Amenities
|
Park, Playground, Shopping, Water Nearby |
|
Landscape Features
|
Garden Area |
|
Size Irregular
|
3692.00 |
|
Size Total
|
3692 Sqft|0-4,050 Sqft |
|
Size Total Text
|
3692 Sqft|0-4,050 Sqft |
|
Zoning Description
|
R-1s |
Rooms
| Level |
Type |
Length |
Width |
Dimensions |
|
Second Level |
4pc Bathroom |
|
|
2.86 M x 1.54 M |
|
Second Level |
Bedroom |
|
|
2.87 M x 4.45 M |
|
Second Level |
Family Room |
|
|
4.68 M x 4.97 M |
|
Second Level |
Other |
|
|
3.14 M x 1.52 M |
|
Second Level |
Bedroom |
|
|
3.37 M x 5.75 M |
|
Second Level |
4pc Bathroom |
|
|
3.07 M x 1.77 M |
|
Second Level |
5pc Bathroom |
|
|
3.14 M x 3.37 M |
|
Second Level |
Bedroom |
|
|
3.07 M x 2.80 M |
|
Second Level |
Primary Bedroom |
|
|
4.36 M x 5.04 M |
|
Basement |
Bedroom |
|
|
3.37 M x 5.75 M |
|
Basement |
Kitchen |
|
|
5.00 M x 5.21 M |
|
Basement |
3pc Bathroom |
|
|
1.59 M x 2.50 M |
|
Basement |
Bedroom |
|
|
3.69 M x 4.81 M |
|
Basement |
Furnace |
|
|
1.19 M x 1.40 M |
|
Main Level |
2pc Bathroom |
|
|
1.66 M x 1.53 M |
|
Main Level |
Dining Room |
|
|
3.79 M x 3.26 M |
|
Main Level |
Laundry Room |
|
|
1.86 M x 2.69 M |
|
Main Level |
Bedroom |
|
|
3.84 M x 3.19 M |
|
Main Level |
Kitchen |
|
|
3.40 M x 4.45 M |
https://www.realtor.ca/real-estate/28161674/126-creekside-way-sw-calgary-pine-creek
